Idées déco de salles de bain avec une vasque et un plan de toilette en carrelage
Trier par :
Budget
Trier par:Populaires du jour
21 - 40 sur 1 222 photos
1 sur 3
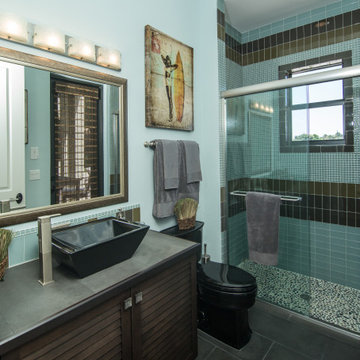
Idée de décoration pour une douche en alcôve design en bois foncé avec un placard à porte persienne, un mur bleu, une vasque, un plan de toilette en carrelage, un sol gris et un plan de toilette gris.
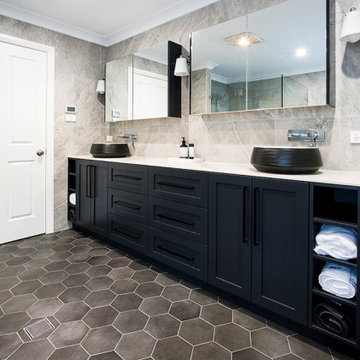
Réalisation d'une grande salle de bain principale tradition avec un placard à porte shaker, des portes de placard noires, une douche d'angle, des carreaux de céramique, un sol en carrelage de céramique, une vasque, un plan de toilette en carrelage, une cabine de douche à porte battante, un carrelage gris, un sol gris et un plan de toilette blanc.
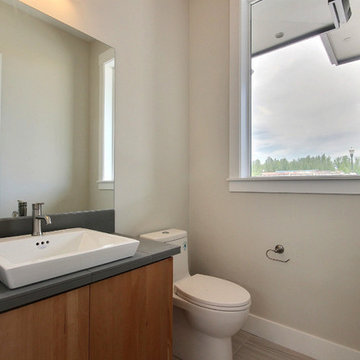
Paint by Sherwin Williams
Exterior Body Color : Anonymous SW 7046
Exterior Trim Color : Urban Bronze SW 7048
Interior Color : Drift of Mist SW 9166
Interior Stain : Unstained Natural Cedar
Exterior Stone by Eldorado Stone
Stone Product : Stacked Stone in Black River
Entry Door Color by Northwood Cabinets
Door Stain : Coming Soon!
Flooring & Tile by Macadam Floor and Design
Full Bath Floor Tile by Surface Art Inc.
Tile Product : Horizon in Silver
Full Bath Shower Wall Tile by Emser Tile
Full Bath Shower Wall/Floor Product : Cassero in White
Full Bath Bath Tile Countertops by Surface Art Inc.
Full Bath Countertop Product : A La Mode in Buff
Foyer Tile by Emser Tile
Tile Product : Motion in Advance
Great Room Hardwood by Wanke Cascade
Hardwood Product : Terra Living Natural Durango
Kitchen Backsplash Tile by Florida Tile
Backsplash Tile Product : Streamline in Arctic
Slab Countertops by Cosmos Granite & Marble
Quartz, Granite & Marble provided by Wall to Wall Countertops
Countertop Product : True North Quartz in Blizzard
Great Room Fireplace by Heat & Glo
Fireplace Product : Primo 48”
Fireplace Surround by Emser Tile
Surround Product : Motion in Advance
Plumbing Fixtures by Kohler
Sink Fixtures by Decolav
Custom Storage by Northwood Cabinets
Handlesets and Door Hardware by Kwikset
Lighting by Globe/Destination Lighting
Windows by Milgard Window + Door
Window Product : Style Line Series
Supplied by TroyCo

With this project we made good use of that tricky space next to the eaves by sectioning it off with a partition wall and creating an en suite wet room on one side and dressing room on the other. I chose these gorgeous green slate tiles which tied in nicely with the twin hammered copper basins and brass taps.
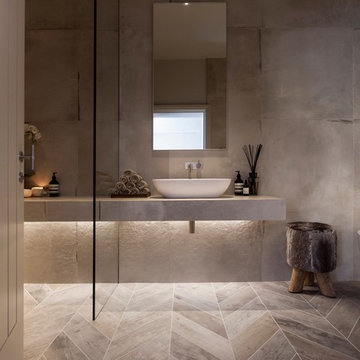
A stunning Janey Butler Interiors Bathroom Design showcasing stunning Concrete and Wood effect Porcelain Tiles, available through our Design - Studio - Showroom. Stunning profile Vola fittings and fixtures, gorgeous sculptural ceiling light and John Cullen spot lights with led alcove lighting.
Stunning floating shelf created from diamond mitrered tiles amd cut through glass detail, giving the illusion of a seperate space in the room.
Soft calming colours and textures to create a room for relaxing and oppulent sancturay.
Gorgeous crackle glaze tea lights and soft faux fur driftwood stool.
Lutron dimmable mood lighting all controlled by Crestron which has been installed in this projects interior.
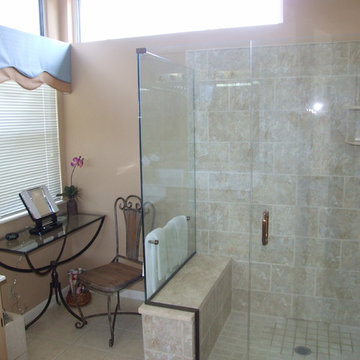
Replaced bathtub and created European glass shower enclosure with custom tile seat and walls
Réalisation d'une salle de bain tradition de taille moyenne avec un carrelage multicolore, un carrelage en pâte de verre, un mur beige, un sol en carrelage de céramique, une vasque et un plan de toilette en carrelage.
Réalisation d'une salle de bain tradition de taille moyenne avec un carrelage multicolore, un carrelage en pâte de verre, un mur beige, un sol en carrelage de céramique, une vasque et un plan de toilette en carrelage.
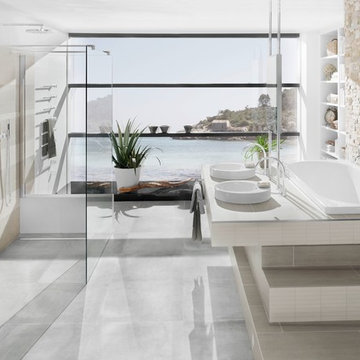
wedi GmbH
Exemple d'une grande salle de bain tendance avec une vasque, un plan de toilette en carrelage, une baignoire posée, une douche ouverte, un carrelage gris, des carreaux de céramique, un mur gris, un sol en carrelage de céramique, un placard sans porte, des portes de placard blanches et aucune cabine.
Exemple d'une grande salle de bain tendance avec une vasque, un plan de toilette en carrelage, une baignoire posée, une douche ouverte, un carrelage gris, des carreaux de céramique, un mur gris, un sol en carrelage de céramique, un placard sans porte, des portes de placard blanches et aucune cabine.
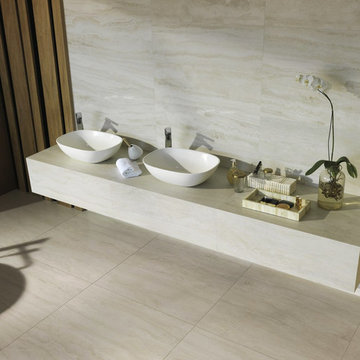
Bello Travertino Navona Bianco Porcelain Tile is a beautiful, soft looking travertine imitation. The colours in the vein pattern of this tile range from white to beige, with hints of light grey. This tile is available in Polished 24x48, and Matte 24x24 and 24x48.
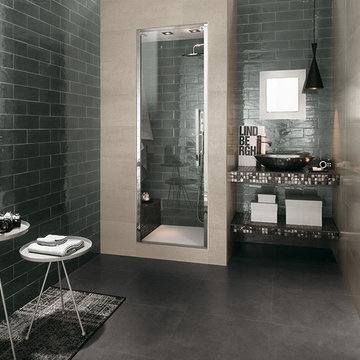
Walls are porcelain:
Manhattan, Smoke
Cette photo montre une grande salle de bain tendance avec un carrelage noir, un carrelage métro, un mur multicolore, sol en béton ciré, une vasque, un plan de toilette en carrelage, un sol gris et une cabine de douche à porte battante.
Cette photo montre une grande salle de bain tendance avec un carrelage noir, un carrelage métro, un mur multicolore, sol en béton ciré, une vasque, un plan de toilette en carrelage, un sol gris et une cabine de douche à porte battante.
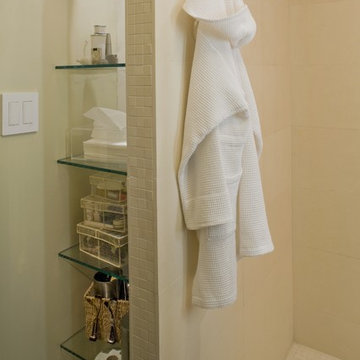
Small bath renovation in Washington DC. Photo courtesy of Lydia Cutter Photography
Idées déco pour une petite salle de bain contemporaine avec un carrelage beige, des carreaux de céramique, un mur jaune, une vasque et un plan de toilette en carrelage.
Idées déco pour une petite salle de bain contemporaine avec un carrelage beige, des carreaux de céramique, un mur jaune, une vasque et un plan de toilette en carrelage.

Transformed refurbished dresser turned bathroom vanity. Twin sinks, black hardware, gold/black sconces and multi toned green tile are the backdrop for this signature piece.

Aménagement d'une salle d'eau grise et blanche contemporaine de taille moyenne avec des portes de placard grises, une douche ouverte, un carrelage gris, des carreaux de béton, un mur gris, un sol en calcaire, une vasque, un plan de toilette en carrelage, un sol gris, aucune cabine, un plan de toilette gris, meuble simple vasque et meuble-lavabo encastré.
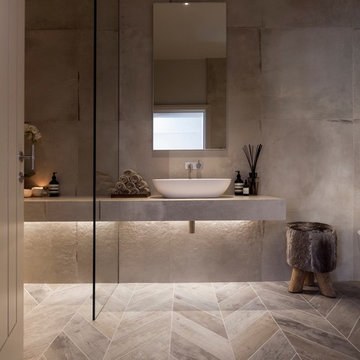
A stunning Bathroom working alongside Janey Butler Interiors Bathroom Design showcasing stunning Concrete and Wood effect Porcelain Tiles, available through our Design - Studio - Showroom.
Exquisite slim profile Vola fittings and fixtures, gorgeous sculptural ceiling light and John Cullen spot lights with led alcove lighting.
The floating shelf created from diamond mitrered Concrete effect tiles amd cut through floor to ceiling glass detail, giving the illusion of a seperate space in the room.
Soft calming colours and textures to create a room for relaxing and oppulent sancturay.
Lutron dimmable mood lighting all controlled by Crestron which has been installed in this stunning projects interior.

Idée de décoration pour une grande salle de bain principale méditerranéenne en bois foncé avec un placard avec porte à panneau surélevé, une douche double, un carrelage beige, du carrelage en travertin, un mur beige, une vasque, un plan de toilette en carrelage, aucune cabine, un sol en travertin et un sol beige.
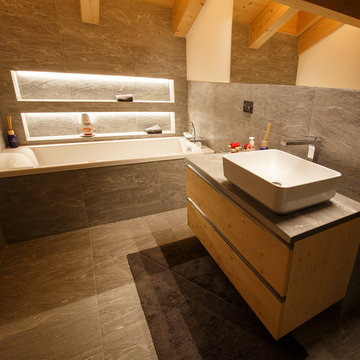
Il bagno privato della camera matrimoniale è rivestito in gres effetto pietra (la stessa piastrella utilizzata nel soggiorno per alcune parti della cucina e del caminetto). La vasca da bagno è incassata e sulla parete di fondo sono state ricavate due grandi nicchie illuminate da una striscia led ciascuna per donare all'ambiente la stessa ricercatezza che si percepisce negli altri ambienti.
Ph. Andrea Pozzi
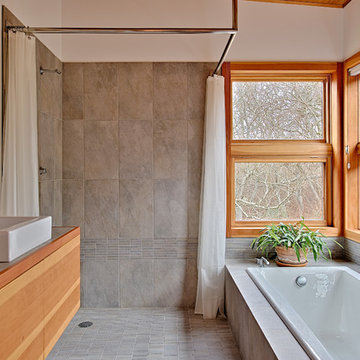
Rob Skelton, Keoni Photos
Aménagement d'une petite salle de bain principale moderne en bois clair avec une vasque, un placard à porte plane, un mur blanc, un sol en carrelage de céramique, une baignoire posée, une douche ouverte, un carrelage gris, des carreaux de céramique, un plan de toilette en carrelage, un sol gris, une cabine de douche avec un rideau et un plan de toilette gris.
Aménagement d'une petite salle de bain principale moderne en bois clair avec une vasque, un placard à porte plane, un mur blanc, un sol en carrelage de céramique, une baignoire posée, une douche ouverte, un carrelage gris, des carreaux de céramique, un plan de toilette en carrelage, un sol gris, une cabine de douche avec un rideau et un plan de toilette gris.
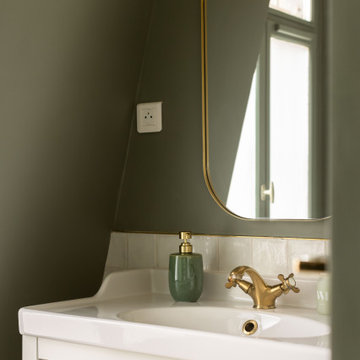
La salle de bain de la suite parentale a été rénovée en conservant le style ancien.
Cette photo montre une salle de bain principale scandinave de taille moyenne avec un carrelage blanc, du carrelage en ardoise, un mur vert, un sol en carrelage de céramique, un plan de toilette en carrelage, un sol blanc et une vasque.
Cette photo montre une salle de bain principale scandinave de taille moyenne avec un carrelage blanc, du carrelage en ardoise, un mur vert, un sol en carrelage de céramique, un plan de toilette en carrelage, un sol blanc et une vasque.

apaiser Reflections Bath and Basins in the main bathroom at Sikata House, The Vela Properties in Byron Bay, Australia. Designed by The Designory | Photography by The Quarter Acre
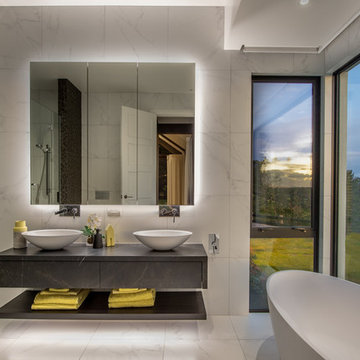
Mike Holman
Exemple d'une grande douche en alcôve principale tendance avec un placard à porte plane, des portes de placard grises, une baignoire indépendante, un carrelage gris, un mur gris, une vasque, un plan de toilette en carrelage, une cabine de douche à porte battante et un plan de toilette gris.
Exemple d'une grande douche en alcôve principale tendance avec un placard à porte plane, des portes de placard grises, une baignoire indépendante, un carrelage gris, un mur gris, une vasque, un plan de toilette en carrelage, une cabine de douche à porte battante et un plan de toilette gris.
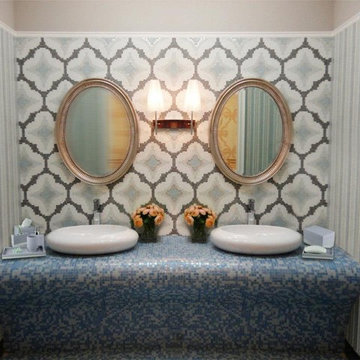
MEC being producer of custom design mosaic can convert any wall paper in to mosaic . For more details and patterns of wall serie of MEC please send us an inquiry by e mail.
Idées déco de salles de bain avec une vasque et un plan de toilette en carrelage
2