Idées déco de salles de bain avec une vasque et un plan de toilette en onyx
Trier par :
Budget
Trier par:Populaires du jour
61 - 80 sur 447 photos
1 sur 3
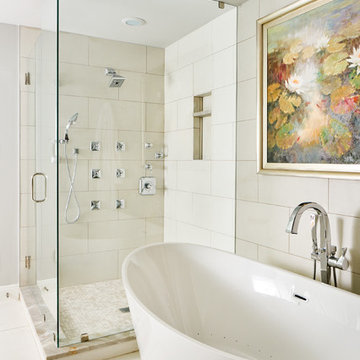
A mix of warm neutrals and clean crisp whites make the master bath a spa sanctuary. The incredible marble counter tops marry these tones to create a dreamy, soft and serene retreat. A water lily oil painting adds color and texture, and is as stimulating as it is calming. Simplistic tile patterns contribute to the tranquility of the space, while full clear glass shower walls and mirrors mounted from counter to ceiling create a large expanse. Wall mounted plumbing fixtures and elongated vanity sinks complete this sleek look.
Design by: Wesley-Wayne Interiors
Photo by: Stephen Karlisch
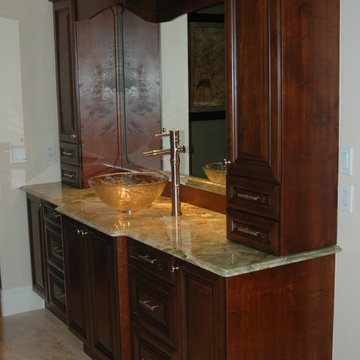
Idées déco pour une salle de bain principale classique en bois foncé de taille moyenne avec un placard avec porte à panneau surélevé, un mur noir, un sol en travertin, une vasque, un plan de toilette en onyx, un sol beige et un plan de toilette vert.
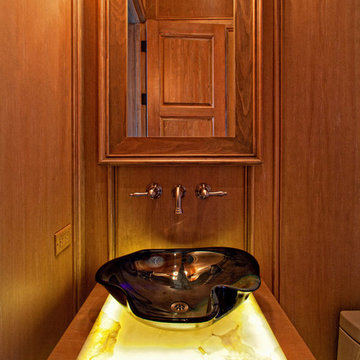
Credit: Ron Rosenzweig
Exemple d'une petite salle d'eau chic en bois brun avec une vasque et un plan de toilette en onyx.
Exemple d'une petite salle d'eau chic en bois brun avec une vasque et un plan de toilette en onyx.
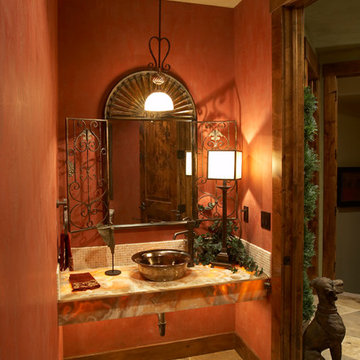
Don Jones
Cette photo montre une salle de bain chic avec un plan de toilette en onyx et une vasque.
Cette photo montre une salle de bain chic avec un plan de toilette en onyx et une vasque.
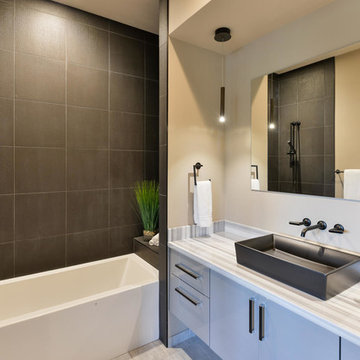
Inspiration pour une salle de bain design de taille moyenne pour enfant avec un placard à porte plane, des portes de placard grises, une baignoire en alcôve, un combiné douche/baignoire, un carrelage gris, des carreaux de céramique, un mur beige, un sol en carrelage de porcelaine, une vasque, un plan de toilette en onyx et un sol gris.
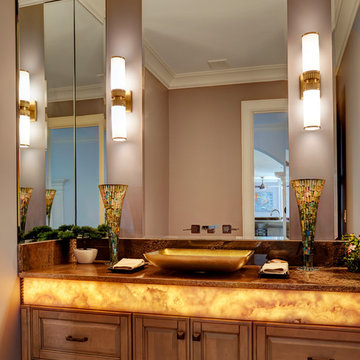
Master bath features a gold vessel sink and back-lit onyx for dramatic effect. Photo by Mike Kaskel.
Cette image montre une grande salle de bain principale bohème en bois vieilli avec un placard avec porte à panneau surélevé, un mur marron, une vasque, un plan de toilette en onyx et un plan de toilette orange.
Cette image montre une grande salle de bain principale bohème en bois vieilli avec un placard avec porte à panneau surélevé, un mur marron, une vasque, un plan de toilette en onyx et un plan de toilette orange.
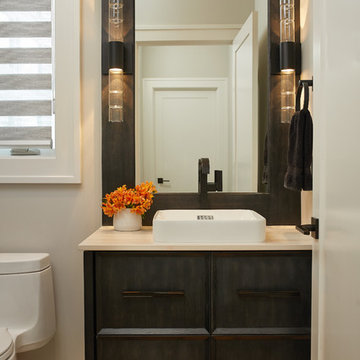
Floating Grabill Cabinets vanity in White Oak Rift Lindon door style in custom black finish with Kohler sink. Visbeen Architects, Lynn Hollander Design, Ashley Avila Photography
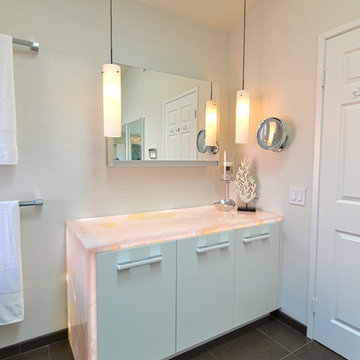
Backlit Slab Pink Onyx (slabs from Tutto Marmo), Slab Pink Onyx on Shower walls/bench/ponywall, recessed and surface mounted Robern medicine cabinets (lighted and powered), Dura Supreme cabinetry with custom pulls, freestanding BainUltra Ora tub with remote Geysair subfloor pump (cleverly located under a base cabinet with in floor access), floor mounted tub filler with wand, Vessel sinks with AquaBrass faucets, Zero Threshold shower with CalFaucets 6" tiled drain, smooth wall conversion with wallpaper, powered skylight, frameless shower with 1/2" low iron glass, privacy toilet door with 1/2" low iron acid etch finish, custom designed Italian glass tile, chandeliers and pendants and Toto's "do everything under the sun" electronic toilet with remote.
Photos by: Kerry W. Taylor
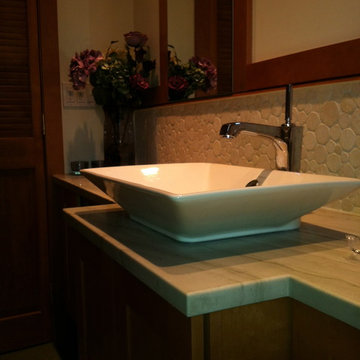
Guest Bathroom
Inspiration pour une petite salle de bain design en bois clair avec un placard avec porte à panneau encastré, un carrelage beige, un mur blanc, un sol en carrelage de céramique, une vasque, un plan de toilette en onyx, un sol beige et une cabine de douche à porte coulissante.
Inspiration pour une petite salle de bain design en bois clair avec un placard avec porte à panneau encastré, un carrelage beige, un mur blanc, un sol en carrelage de céramique, une vasque, un plan de toilette en onyx, un sol beige et une cabine de douche à porte coulissante.
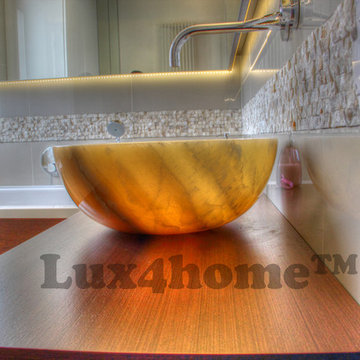
#Stone #vesselsink Gemma 501. Collection #Lux4home™ 2015. 4 diffrent sizes, made of #onyx. We produce #stonesinks like this and we are looking for #interiorarchitects & #bathshops to cooperation...
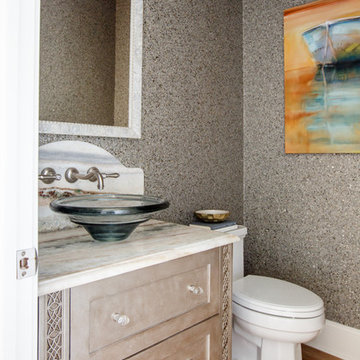
Jessie Preza
Idée de décoration pour une petite salle de bain marine avec un placard à porte shaker, des portes de placard grises, une vasque, un plan de toilette en onyx, un mur bleu et un sol en bois brun.
Idée de décoration pour une petite salle de bain marine avec un placard à porte shaker, des portes de placard grises, une vasque, un plan de toilette en onyx, un mur bleu et un sol en bois brun.
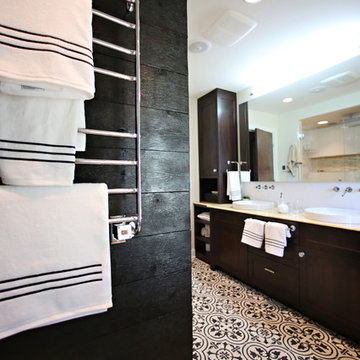
Idée de décoration pour une douche en alcôve principale tradition en bois foncé de taille moyenne avec une vasque, un placard avec porte à panneau surélevé, un plan de toilette en onyx, une baignoire indépendante, WC à poser, un carrelage blanc, des carreaux de céramique, un mur blanc et sol en béton ciré.
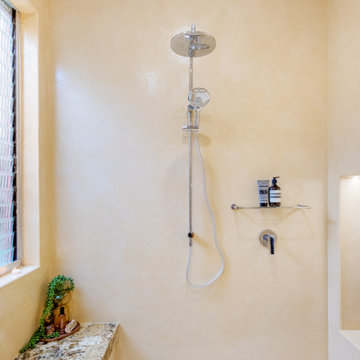
Réalisation d'une grande salle de bain principale méditerranéenne avec une baignoire indépendante, un espace douche bain, un bidet, un mur beige, sol en béton ciré, une vasque, un plan de toilette en onyx, un sol beige, aucune cabine, un plan de toilette multicolore, un banc de douche, meuble simple vasque et meuble-lavabo suspendu.
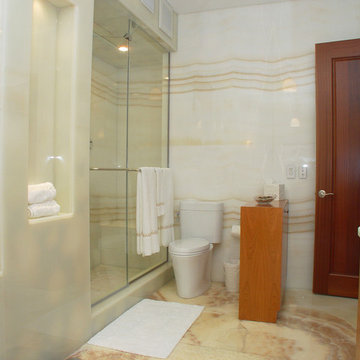
An other Magnificent Interior design in Miami by J Design Group.
From our initial meeting, Ms. Corridor had the ability to catch my vision and quickly paint a picture for me of the new interior design for my three bedrooms, 2 ½ baths, and 3,000 sq. ft. penthouse apartment. Regardless of the complexity of the design, her details were always clear and concise. She handled our project with the greatest of integrity and loyalty. The craftsmanship and quality of our furniture, flooring, and cabinetry was superb.
The uniqueness of the final interior design confirms Ms. Jennifer Corredor’s tremendous talent, education, and experience she attains to manifest her miraculous designs with and impressive turnaround time. Her ability to lead and give insight as needed from a construction phase not originally in the scope of the project was impeccable. Finally, Ms. Jennifer Corredor’s ability to convey and interpret the interior design budge far exceeded my highest expectations leaving me with the utmost satisfaction of our project.
Ms. Jennifer Corredor has made me so pleased with the delivery of her interior design work as well as her keen ability to work with tight schedules, various personalities, and still maintain the highest degree of motivation and enthusiasm. I have already given her as a recommended interior designer to my friends, family, and colleagues as the Interior Designer to hire: Not only in Florida, but in my home state of New York as well.
S S
Bal Harbour – Miami.
Thanks for your interest in our Contemporary Interior Design projects and if you have any question please do not hesitate to ask us.
225 Malaga Ave.
Coral Gable, FL 33134
http://www.JDesignGroup.com
305.444.4611
"Miami modern"
“Contemporary Interior Designers”
“Modern Interior Designers”
“Coco Plum Interior Designers”
“Sunny Isles Interior Designers”
“Pinecrest Interior Designers”
"J Design Group interiors"
"South Florida designers"
“Best Miami Designers”
"Miami interiors"
"Miami decor"
“Miami Beach Designers”
“Best Miami Interior Designers”
“Miami Beach Interiors”
“Luxurious Design in Miami”
"Top designers"
"Deco Miami"
"Luxury interiors"
“Miami Beach Luxury Interiors”
“Miami Interior Design”
“Miami Interior Design Firms”
"Beach front"
“Top Interior Designers”
"top decor"
“Top Miami Decorators”
"Miami luxury condos"
"modern interiors"
"Modern”
"Pent house design"
"white interiors"
“Top Miami Interior Decorators”
“Top Miami Interior Designers”
“Modern Designers in Miami”
http://www.JDesignGroup.com
305.444.4611
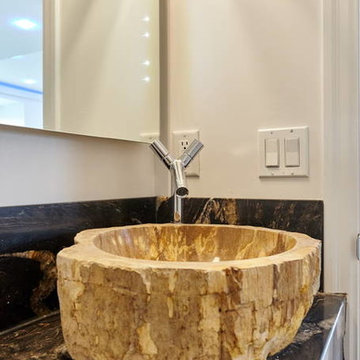
Idée de décoration pour une petite salle de bain minimaliste en bois foncé avec un placard à porte plane, un bidet, un carrelage beige, un carrelage blanc, un carrelage de pierre, un mur blanc, un sol en marbre, une vasque et un plan de toilette en onyx.
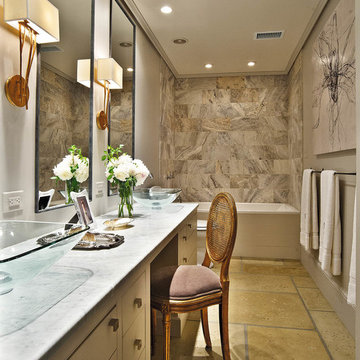
Dustin Peck Photography
Aménagement d'une petite douche en alcôve principale contemporaine avec une vasque, un placard à porte plane, des portes de placard blanches, un plan de toilette en onyx, une baignoire posée, WC séparés, un carrelage marron, un carrelage de pierre, un mur gris et sol en béton ciré.
Aménagement d'une petite douche en alcôve principale contemporaine avec une vasque, un placard à porte plane, des portes de placard blanches, un plan de toilette en onyx, une baignoire posée, WC séparés, un carrelage marron, un carrelage de pierre, un mur gris et sol en béton ciré.
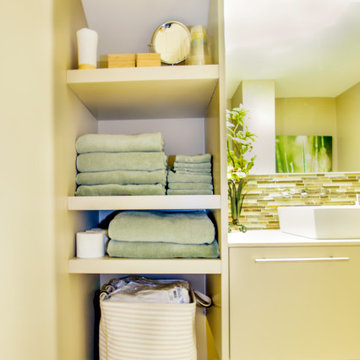
Idée de décoration pour une petite salle de bain design avec un placard à porte plane, des portes de placard beiges, WC séparés, un carrelage multicolore, mosaïque, un mur beige, un sol en carrelage de porcelaine, une vasque, un plan de toilette en onyx, un sol multicolore, une cabine de douche à porte battante, un plan de toilette blanc, un banc de douche, meuble simple vasque et meuble-lavabo suspendu.
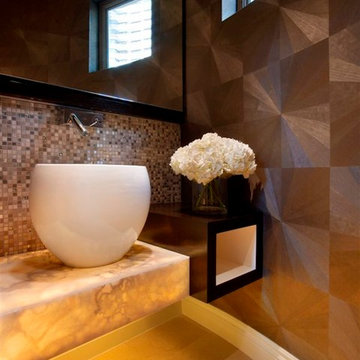
small bathroom under staircase.
Reduced space , challenging .
Britto charette took advantage of every inch to come up with something striking.
Lit onyx top, wood wall covering.
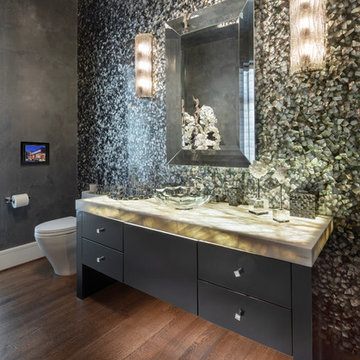
©Morgan Howarth Photography
Idée de décoration pour une salle de bain design avec un placard à porte plane, des portes de placard marrons, un carrelage de pierre, parquet foncé, une vasque, un plan de toilette en onyx et un plan de toilette blanc.
Idée de décoration pour une salle de bain design avec un placard à porte plane, des portes de placard marrons, un carrelage de pierre, parquet foncé, une vasque, un plan de toilette en onyx et un plan de toilette blanc.
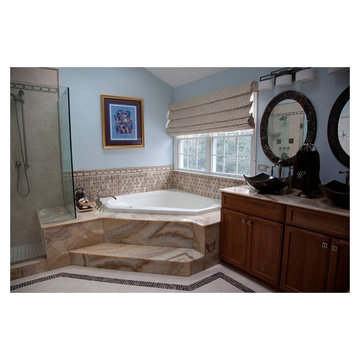
Growing tired of their home's generic finishes, these Connecticut homeowners first worked with Simply Baths & Showcase Kitchens on their kitchen remodel and home addition. Upon completing the kitchen, they realized that they wanted to bring the same high-style to their master bathroom.
The design team at Simply Baths, Inc. worked with the homeowners to incorporate features as fashionable as they are functional. With the original square footage and a similar layout, the new design altered the existing tub deck to accommodate a larger, frameless shower with shower seat. For a sleek, spa-like look, they chose Kohler's water tiles to insert in the shower tile. The new hydrotherapy tub has a heater to keep the water warm. The master bathroom also features a brown onyx tub deck and countertops, marble vessel sinks, marble mirrors, and a make-up bench. The cathedral ceiling and skylight add a light, airy atmosphere to the room. By making the most of the existing space, the homeowners now have a relaxing retreat they love.
Idées déco de salles de bain avec une vasque et un plan de toilette en onyx
4