Idées déco de salles de bain avec une vasque et un plan de toilette en quartz
Trier par :
Budget
Trier par:Populaires du jour
1 - 20 sur 4 401 photos
1 sur 3

This bathroom, was the result of removing a center wall, two closets, two bathrooms, and reconfiguring part of a guest bedroom space to accommodate, a new powder room, a home office, one larger closet, and one very nice sized bathroom with a skylight and a wet room. The skylight adds so much ambiance and light to a windowless room. I love the way it illuminates this space, even at night the moonlight flows in.... I placed these fun little pendants in a dancing pose for a bit of whimsy and to echo the playfulness of the sink. We went with a herringbone tile on the walls and a modern leaf mosaic on the floor.

Our clients wanted to add on to their 1950's ranch house, but weren't sure whether to go up or out. We convinced them to go out, adding a Primary Suite addition with bathroom, walk-in closet, and spacious Bedroom with vaulted ceiling. To connect the addition with the main house, we provided plenty of light and a built-in bookshelf with detailed pendant at the end of the hall. The clients' style was decidedly peaceful, so we created a wet-room with green glass tile, a door to a small private garden, and a large fir slider door from the bedroom to a spacious deck. We also used Yakisugi siding on the exterior, adding depth and warmth to the addition. Our clients love using the tub while looking out on their private paradise!

Modern look – Full bathroom remodel
Cette photo montre une grande salle de bain principale moderne en bois brun avec un placard à porte plane, une baignoire indépendante, une douche d'angle, WC à poser, un carrelage blanc, des carreaux de céramique, un mur blanc, carreaux de ciment au sol, une vasque, un plan de toilette en quartz, un sol noir, un plan de toilette blanc, meuble double vasque et meuble-lavabo encastré.
Cette photo montre une grande salle de bain principale moderne en bois brun avec un placard à porte plane, une baignoire indépendante, une douche d'angle, WC à poser, un carrelage blanc, des carreaux de céramique, un mur blanc, carreaux de ciment au sol, une vasque, un plan de toilette en quartz, un sol noir, un plan de toilette blanc, meuble double vasque et meuble-lavabo encastré.
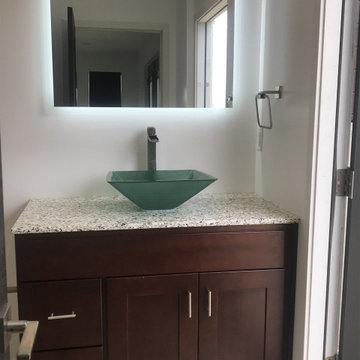
Complete remodeling of existing bathroom, including new shower with frameless glass door and rain shower head, new vanity with back lit mirror.
Cette image montre une douche en alcôve minimaliste de taille moyenne pour enfant avec un placard à porte shaker, des portes de placard marrons, WC à poser, un carrelage blanc, des carreaux de céramique, un mur blanc, un sol en carrelage de porcelaine, une vasque, un plan de toilette en quartz, un sol beige, une cabine de douche à porte battante, un banc de douche, meuble simple vasque, meuble-lavabo sur pied et un plan de toilette blanc.
Cette image montre une douche en alcôve minimaliste de taille moyenne pour enfant avec un placard à porte shaker, des portes de placard marrons, WC à poser, un carrelage blanc, des carreaux de céramique, un mur blanc, un sol en carrelage de porcelaine, une vasque, un plan de toilette en quartz, un sol beige, une cabine de douche à porte battante, un banc de douche, meuble simple vasque, meuble-lavabo sur pied et un plan de toilette blanc.
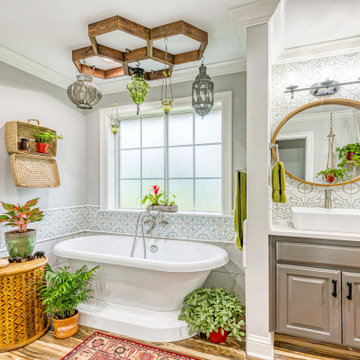
Réalisation d'une douche en alcôve principale bohème de taille moyenne avec un placard avec porte à panneau surélevé, des portes de placard noires, une baignoire indépendante, WC séparés, un carrelage multicolore, des carreaux de porcelaine, un mur gris, un sol en carrelage de porcelaine, une vasque, un plan de toilette en quartz, un sol marron, une cabine de douche à porte coulissante et un plan de toilette blanc.

Idées déco pour une salle de bain principale industrielle de taille moyenne avec un placard à porte plane, des portes de placard blanches, une baignoire indépendante, une douche à l'italienne, WC à poser, un carrelage blanc, des carreaux de céramique, un mur blanc, un sol en carrelage de céramique, une vasque, un plan de toilette en quartz, un sol gris, une cabine de douche à porte battante et un plan de toilette blanc.

Joshua Lawrence
Aménagement d'une salle d'eau contemporaine de taille moyenne avec des portes de placard grises, une douche ouverte, WC à poser, un mur blanc, carreaux de ciment au sol, une vasque, un plan de toilette en quartz, un sol gris, aucune cabine, un plan de toilette blanc et un placard à porte plane.
Aménagement d'une salle d'eau contemporaine de taille moyenne avec des portes de placard grises, une douche ouverte, WC à poser, un mur blanc, carreaux de ciment au sol, une vasque, un plan de toilette en quartz, un sol gris, aucune cabine, un plan de toilette blanc et un placard à porte plane.
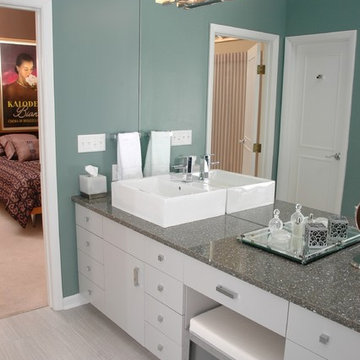
Exemple d'une grande salle de bain principale tendance avec un placard à porte plane, des portes de placard blanches, une baignoire indépendante, une douche ouverte, un carrelage beige, des carreaux de porcelaine, un mur vert, un sol en carrelage de porcelaine, une vasque, un plan de toilette en quartz et un sol beige.
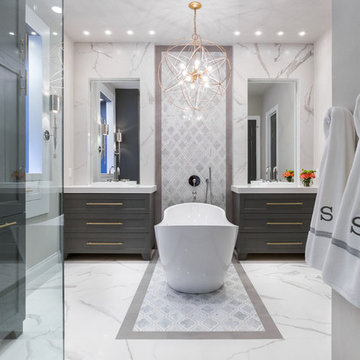
Master bathroom design & build in Houston Texas. This master bathroom was custom designed specifically for our client. She wanted a luxurious bathroom with lots of detail, down to the last finish. Our original design had satin brass sink and shower fixtures. The client loved the satin brass plumbing fixtures, but was a bit apprehensive going with the satin brass plumbing fixtures. Feeling it would lock her down for a long commitment. So we worked a design out that allowed us to mix metal finishes. This way our client could have the satin brass look without the commitment of the plumbing fixtures. We started mixing metals by presenting a chandelier made by Curry & Company, the "Zenda Orb Chandelier" that has a mix of silver and gold. From there we added the satin brass, large round bar pulls, by "Lewis Dolin" and the satin brass door knobs from Emtek. We also suspended a gold mirror in the window of the makeup station. We used a waterjet marble from Tilebar, called "Abernethy Marble." The cobalt blue interior doors leading into the Master Bath set the gold fixtures just right.
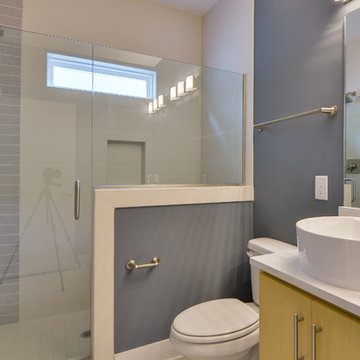
Showcase Photographers
Réalisation d'une petite salle de bain principale minimaliste en bois clair avec une vasque, un placard à porte plane, un plan de toilette en quartz, une douche ouverte, WC séparés, un carrelage blanc, des carreaux de porcelaine, un mur bleu et un sol en carrelage de porcelaine.
Réalisation d'une petite salle de bain principale minimaliste en bois clair avec une vasque, un placard à porte plane, un plan de toilette en quartz, une douche ouverte, WC séparés, un carrelage blanc, des carreaux de porcelaine, un mur bleu et un sol en carrelage de porcelaine.
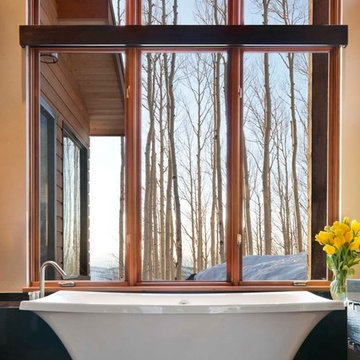
Photo by David Marlow
Idée de décoration pour une salle de bain design avec une vasque, un plan de toilette en quartz, une baignoire indépendante, une douche à l'italienne, WC à poser, un carrelage gris et des carreaux de porcelaine.
Idée de décoration pour une salle de bain design avec une vasque, un plan de toilette en quartz, une baignoire indépendante, une douche à l'italienne, WC à poser, un carrelage gris et des carreaux de porcelaine.

Tula Edmunds
black and white bathroom. floating vanity with large mirrors. double head shower behind tub with black wall tile and white ceiling tile.black floor tile. white tub and chrome fixtures

Photography by Juliana Franco
Cette photo montre une douche en alcôve principale rétro en bois brun de taille moyenne avec un placard à porte plane, un carrelage gris, des carreaux de porcelaine, un plan de toilette en quartz, une baignoire indépendante, un mur blanc, un sol en carrelage de porcelaine, une vasque, un sol gris, une cabine de douche à porte battante, un plan de toilette blanc et une porte coulissante.
Cette photo montre une douche en alcôve principale rétro en bois brun de taille moyenne avec un placard à porte plane, un carrelage gris, des carreaux de porcelaine, un plan de toilette en quartz, une baignoire indépendante, un mur blanc, un sol en carrelage de porcelaine, une vasque, un sol gris, une cabine de douche à porte battante, un plan de toilette blanc et une porte coulissante.

Réalisation d'une salle de bain principale minimaliste de taille moyenne avec un placard à porte shaker, des portes de placard bleues, une baignoire indépendante, WC séparés, un carrelage gris, des carreaux de céramique, un mur gris, un sol en carrelage de céramique, une vasque, un plan de toilette en quartz, un sol blanc, un plan de toilette gris, meuble double vasque et meuble-lavabo sur pied.

Cette image montre une salle de bain principale minimaliste en bois clair de taille moyenne avec un placard à porte plane, une baignoire indépendante, une douche double, WC à poser, un carrelage blanc, des carreaux de porcelaine, un mur blanc, une vasque, un plan de toilette en quartz, une cabine de douche à porte battante, un plan de toilette blanc, meuble simple vasque et meuble-lavabo suspendu.

Idée de décoration pour une salle de bain principale minimaliste en bois clair avec un placard à porte plane, une baignoire indépendante, une douche ouverte, WC suspendus, un carrelage gris, des carreaux de porcelaine, un mur gris, un sol en carrelage de porcelaine, une vasque, un plan de toilette en quartz, un sol gris, aucune cabine, un plan de toilette blanc, meuble double vasque et meuble-lavabo suspendu.

A node to mid-century modern style which can be very chic and trendy, as this style is heating up in many renovation projects. This bathroom remodel has elements that tend towards this leading trend. We love designing your spaces and putting a distinctive style for each client. Must see the before photos and layout of the space. Custom teak vanity cabinet

The sophisticated contrast of black and white shines in this Jamestown, RI bathroom remodel. The white subway tile walls are accented with black grout and complimented by the 8x8 black and white patterned floor and niche tiles. The shower and faucet fittings are from Kohler in the Loure and Honesty collections.
Builder: Sea Coast Builders LLC
Tile Installation: Pristine Custom Ceramics
Photography by Erin Little

Exemple d'une petite salle de bain principale moderne en bois brun avec un placard à porte plane, une baignoire indépendante, une douche ouverte, WC à poser, un carrelage gris, des carreaux de céramique, un mur gris, un sol en carrelage de céramique, une vasque, un plan de toilette en quartz, un sol gris, aucune cabine et un plan de toilette blanc.

This was such a fun bathroom and client. Zia Tile is incredible
Cette image montre une salle de bain principale bohème en bois brun de taille moyenne avec un placard en trompe-l'oeil, un carrelage vert, un mur blanc, un sol en carrelage de porcelaine, une vasque, un plan de toilette en quartz, un sol gris et un plan de toilette blanc.
Cette image montre une salle de bain principale bohème en bois brun de taille moyenne avec un placard en trompe-l'oeil, un carrelage vert, un mur blanc, un sol en carrelage de porcelaine, une vasque, un plan de toilette en quartz, un sol gris et un plan de toilette blanc.
Idées déco de salles de bain avec une vasque et un plan de toilette en quartz
1