Idées déco de salles de bain avec une vasque et un plan de toilette multicolore
Trier par :
Budget
Trier par:Populaires du jour
121 - 140 sur 1 271 photos
1 sur 3
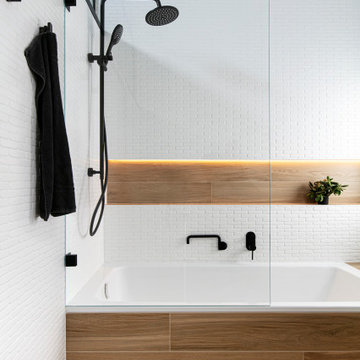
This was a bathroom designed for two teenagers. They wanted ease of use, something fun and funky that works.
I need to work with pre existing black aluminium window frames, so hence the addition of black tapware.
To provide texture to the space, I designed the custom made vanity and added fluting to the panels. To create a 'beachy" but not cliched feel, I used a gorgeous Terrazzo bench top by Vulcano tiles here in Australia.
I chose mosaic wall tiles via Surface Gallery in Stanmore in Sydney's inner West,, to add some texture to the walls.
To work with the rest of the house I used some timber look tiles from Beaumont Tiles, to create a warm and fuzzy feel.
I simply loved creating this project. And it was all made so easy having amazing clients1
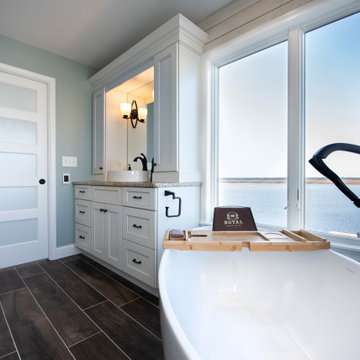
A coastal oasis in New Jersey. This project was for a house with no master bathroom. The couple thought how great it would be to have a master suite that encompassed a luxury bath, walk-in closet, laundry room, and breakfast bar area. We did it. Coastal themed master suite starting with a luxury bathroom adorned in shiplap and wood-plank tile floor. The vanity offers lots of storage with drawers and countertop cabinets. Freestanding bathtub overlooks the bay. The large walkin tile shower is beautiful. Separate toilet area offers privacy which is nice to have in a bedroom suite concept.
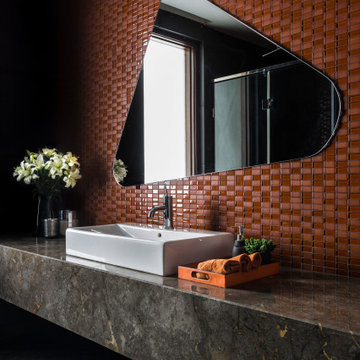
Idées déco pour une salle de bain contemporaine avec un carrelage rouge, une vasque, un sol multicolore, un plan de toilette multicolore et meuble simple vasque.
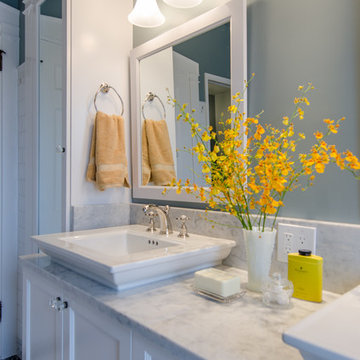
Jeff Beck Photography
Cette image montre une salle de bain principale traditionnelle de taille moyenne avec un placard à porte shaker, des portes de placard blanches, une baignoire indépendante, une douche d'angle, un mur bleu, un sol en marbre, un plan de toilette en marbre, un carrelage blanc, des carreaux de céramique, une vasque, un sol multicolore, une cabine de douche à porte battante et un plan de toilette multicolore.
Cette image montre une salle de bain principale traditionnelle de taille moyenne avec un placard à porte shaker, des portes de placard blanches, une baignoire indépendante, une douche d'angle, un mur bleu, un sol en marbre, un plan de toilette en marbre, un carrelage blanc, des carreaux de céramique, une vasque, un sol multicolore, une cabine de douche à porte battante et un plan de toilette multicolore.
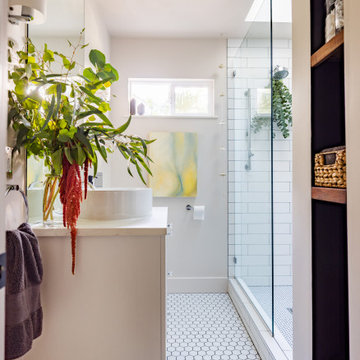
A gut renovation to maximize space in an otherwise small bathroom.
Inspiration pour une petite salle de bain minimaliste avec un placard à porte shaker, meuble-lavabo sur pied, des portes de placard blanches, WC suspendus, un carrelage métro, un sol en carrelage de céramique, une vasque, un plan de toilette en quartz modifié, un sol blanc, aucune cabine, un plan de toilette multicolore, une niche et meuble simple vasque.
Inspiration pour une petite salle de bain minimaliste avec un placard à porte shaker, meuble-lavabo sur pied, des portes de placard blanches, WC suspendus, un carrelage métro, un sol en carrelage de céramique, une vasque, un plan de toilette en quartz modifié, un sol blanc, aucune cabine, un plan de toilette multicolore, une niche et meuble simple vasque.

A new window was added above the mirror for natural light. To bring this light deeper into the space, the walls were covered with large glassy porcelain tile from floor to ceiling and oversized mirrors were placed to help bounce the light in every direction.

Complete Master Bathroom remodel... Warm wood look tile, with walk-in shower featuring 3 shower heads plus rain head. freestanding bathtub, wall mounted faucets, vessel sinks and floating vanity.
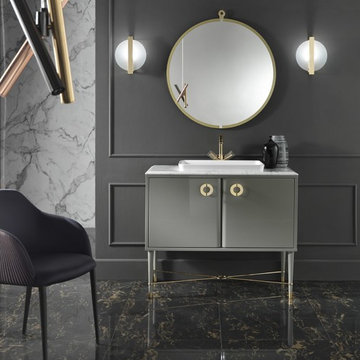
Minimalist luxury bathroom design
Idée de décoration pour une salle de bain principale minimaliste de taille moyenne avec un placard à porte plane, des portes de placard marrons, tous types de WC, un carrelage blanc, carrelage mural, un mur blanc, un sol en carrelage de porcelaine, une vasque, un plan de toilette en surface solide, un sol blanc, un plan de toilette multicolore, une niche, meuble simple vasque, meuble-lavabo sur pied, différents designs de plafond et différents habillages de murs.
Idée de décoration pour une salle de bain principale minimaliste de taille moyenne avec un placard à porte plane, des portes de placard marrons, tous types de WC, un carrelage blanc, carrelage mural, un mur blanc, un sol en carrelage de porcelaine, une vasque, un plan de toilette en surface solide, un sol blanc, un plan de toilette multicolore, une niche, meuble simple vasque, meuble-lavabo sur pied, différents designs de plafond et différents habillages de murs.
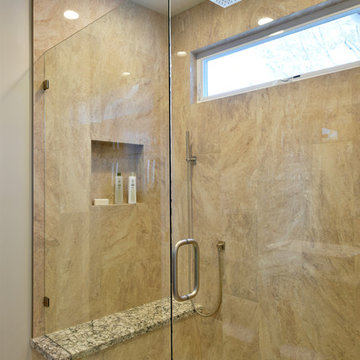
The owners lived in their home as we added this gorgeous contemporary master suite addition in Del Mar. We tore off the roof of the home, added a 2nd story 654 sqft master suite and successfully minimized the disruption to their daily lives. Working as a team throughout the process made this master suite renovation enjoyable for both the client and the TaylorPro team.
To quote the owners, "Kerry Taylor and his team were simply outstanding...We have very busy work lives and I need calm and order at home. I very much appreciated how Kerry and his team handled our project especially since we stayed in our home for this entire remodel process. Throughout it all, Kerry was a ready knowledgeable resource and always responsive to anything we raised or simply were curious about. The attention to detail and delivering a quality product was fabulous and sustained throughout the entire process. The finished project was even better than we hoped and we now feel that we have a transformed home. As a special plus, the budget was just as advertised! We were so happy that we actually added additional work to the project that I was planning to do at a later time. We couldn't be happier!"
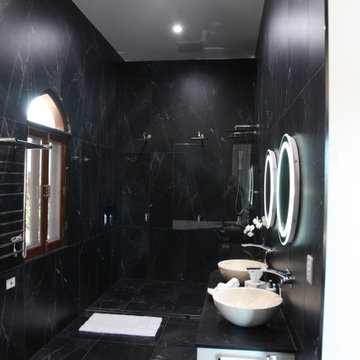
Jodha Bai Retreat Suite Ensuite
Exemple d'une très grande salle de bain asiatique en bois foncé avec une baignoire indépendante, une douche double, WC suspendus, un carrelage noir, du carrelage en marbre, un sol en marbre, une vasque, un plan de toilette en marbre, aucune cabine, un plan de toilette multicolore, un banc de douche, meuble double vasque, meuble-lavabo suspendu, un mur noir et un sol noir.
Exemple d'une très grande salle de bain asiatique en bois foncé avec une baignoire indépendante, une douche double, WC suspendus, un carrelage noir, du carrelage en marbre, un sol en marbre, une vasque, un plan de toilette en marbre, aucune cabine, un plan de toilette multicolore, un banc de douche, meuble double vasque, meuble-lavabo suspendu, un mur noir et un sol noir.
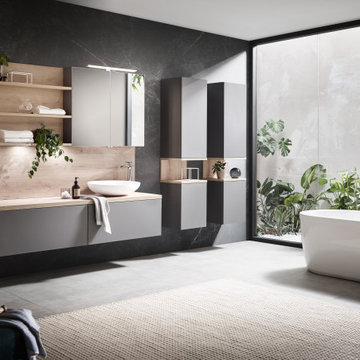
minimalist bathroom / fenix laminate/ white washed oak
Cette image montre une salle de bain principale nordique de taille moyenne avec un placard en trompe-l'oeil, des portes de placard grises, une baignoire indépendante, un carrelage gris, un mur gris, un sol en carrelage de céramique, une vasque, un plan de toilette en bois, un sol gris et un plan de toilette multicolore.
Cette image montre une salle de bain principale nordique de taille moyenne avec un placard en trompe-l'oeil, des portes de placard grises, une baignoire indépendante, un carrelage gris, un mur gris, un sol en carrelage de céramique, une vasque, un plan de toilette en bois, un sol gris et un plan de toilette multicolore.
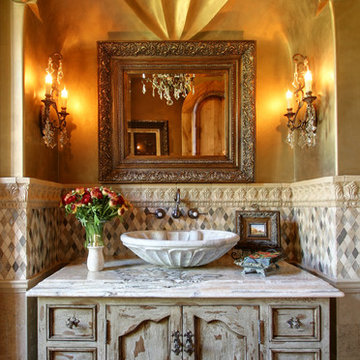
This Italian Villa bathroom vanity features a custom wood vanity, vessel sink, and tile and molding detailing on the wall.
Inspiration pour une très grande douche en alcôve principale méditerranéenne en bois vieilli avec un placard en trompe-l'oeil, une baignoire indépendante, WC à poser, un carrelage multicolore, des carreaux de céramique, un mur multicolore, un sol en travertin, une vasque, un plan de toilette en granite, un sol multicolore, une cabine de douche à porte battante et un plan de toilette multicolore.
Inspiration pour une très grande douche en alcôve principale méditerranéenne en bois vieilli avec un placard en trompe-l'oeil, une baignoire indépendante, WC à poser, un carrelage multicolore, des carreaux de céramique, un mur multicolore, un sol en travertin, une vasque, un plan de toilette en granite, un sol multicolore, une cabine de douche à porte battante et un plan de toilette multicolore.
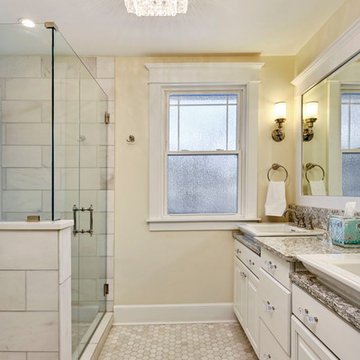
Master Bath
Aménagement d'une petite douche en alcôve principale craftsman avec un placard avec porte à panneau surélevé, des portes de placard blanches, WC à poser, un carrelage blanc, du carrelage en marbre, un mur blanc, un sol en marbre, une vasque, un plan de toilette en quartz modifié, un sol blanc, une cabine de douche à porte battante et un plan de toilette multicolore.
Aménagement d'une petite douche en alcôve principale craftsman avec un placard avec porte à panneau surélevé, des portes de placard blanches, WC à poser, un carrelage blanc, du carrelage en marbre, un mur blanc, un sol en marbre, une vasque, un plan de toilette en quartz modifié, un sol blanc, une cabine de douche à porte battante et un plan de toilette multicolore.
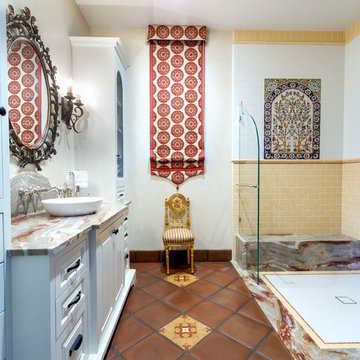
Patricia Bean Photography, Design Build by Brenda at Art a la Carte Design
Cette photo montre une salle de bain méditerranéenne avec un placard avec porte à panneau surélevé, des portes de placard blanches, une douche à l'italienne, un carrelage blanc, un carrelage jaune, un carrelage métro, un mur blanc, tomettes au sol, une vasque, un sol rouge, aucune cabine et un plan de toilette multicolore.
Cette photo montre une salle de bain méditerranéenne avec un placard avec porte à panneau surélevé, des portes de placard blanches, une douche à l'italienne, un carrelage blanc, un carrelage jaune, un carrelage métro, un mur blanc, tomettes au sol, une vasque, un sol rouge, aucune cabine et un plan de toilette multicolore.
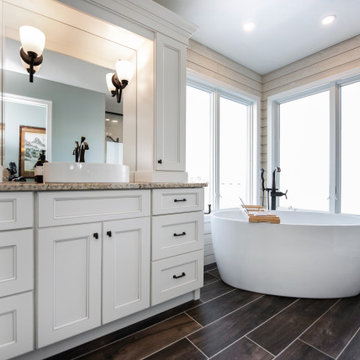
A coastal oasis in New Jersey. This project was for a house with no master bathroom. The couple thought how great it would be to have a master suite that encompassed a luxury bath, walk-in closet, laundry room, and breakfast bar area. We did it. Coastal themed master suite starting with a luxury bathroom adorned in shiplap and wood-plank tile floor. The vanity offers lots of storage with drawers and countertop cabinets. Freestanding bathtub overlooks the bay. The large walkin tile shower is beautiful. Separate toilet area offers privacy which is nice to have in a bedroom suite concept.
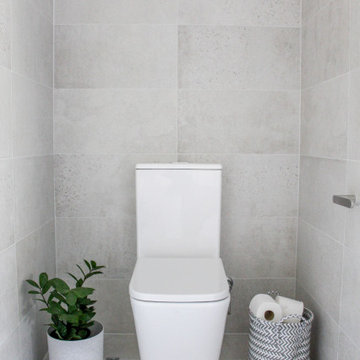
Wet Room, Walk In Shower, Freestanding Bath, Bath In Shower Area, Vanity, Wall Hung Vanity, Double Basin, Floating Vanity, Subway Tiles, Full Height Tiling, False Wall, Shower Niche, Stone Bath, Solid Bath, Frameless Shower, On the Ball Bathrooms, OTB Bathrooms
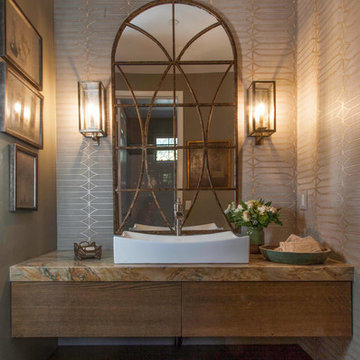
Idée de décoration pour une salle de bain tradition en bois brun de taille moyenne avec un placard à porte plane, un mur gris, un sol en calcaire, une vasque, un plan de toilette en quartz, un plan de toilette multicolore et un sol beige.

Exemple d'une grande salle de bain principale avec un placard à porte shaker, des portes de placard grises, une baignoire indépendante, une douche d'angle, WC séparés, un carrelage multicolore, des carreaux de céramique, un mur blanc, un sol en carrelage de porcelaine, une vasque, un plan de toilette en marbre, un sol blanc, une cabine de douche à porte battante, un plan de toilette multicolore, une niche, meuble double vasque et meuble-lavabo encastré.
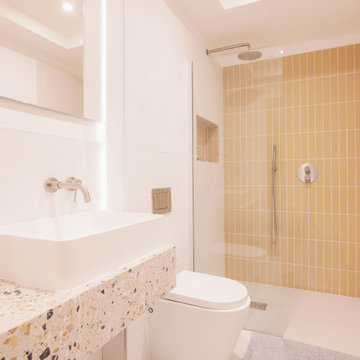
En-suit shower room with walk-in shower
Idées déco pour une salle de bain principale contemporaine de taille moyenne avec une douche ouverte, un carrelage orange, des carreaux de céramique, un mur blanc, un sol en carrelage de céramique, une vasque, un plan de toilette en terrazzo, un plan de toilette multicolore, une niche et meuble simple vasque.
Idées déco pour une salle de bain principale contemporaine de taille moyenne avec une douche ouverte, un carrelage orange, des carreaux de céramique, un mur blanc, un sol en carrelage de céramique, une vasque, un plan de toilette en terrazzo, un plan de toilette multicolore, une niche et meuble simple vasque.
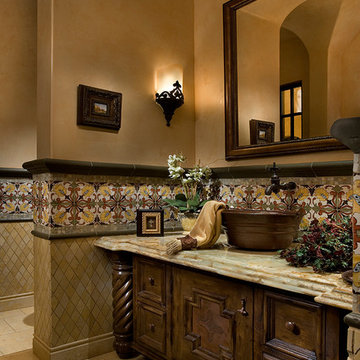
This Italian Villa bathroom features a custom wood vanity with a beige marble countertop and a vessel sink. Custom tile designs lay on the center of the walls and motif on the center of the floor. The vanity is styled with Italian decorations.
Idées déco de salles de bain avec une vasque et un plan de toilette multicolore
7