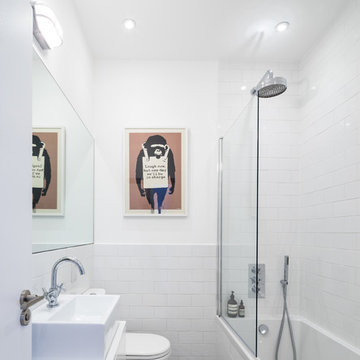Idées déco de salles de bain avec une vasque et un sol multicolore
Trier par :
Budget
Trier par:Populaires du jour
21 - 40 sur 3 291 photos
1 sur 3

The tile makes a fun, bold statement in the bathroom - a niche is perfectly aligned to the grout lines with shelves for shampoos and soaps.
Réalisation d'une salle d'eau nordique de taille moyenne avec un carrelage gris, un carrelage multicolore, un carrelage rose, un carrelage blanc, un placard à porte plane, des portes de placard blanches, une douche d'angle, un mur blanc, un sol en carrelage de porcelaine, une vasque, un plan de toilette en surface solide, un sol multicolore et un plan de toilette blanc.
Réalisation d'une salle d'eau nordique de taille moyenne avec un carrelage gris, un carrelage multicolore, un carrelage rose, un carrelage blanc, un placard à porte plane, des portes de placard blanches, une douche d'angle, un mur blanc, un sol en carrelage de porcelaine, une vasque, un plan de toilette en surface solide, un sol multicolore et un plan de toilette blanc.
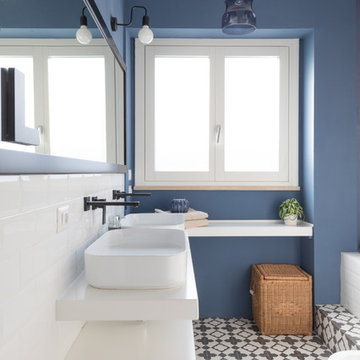
Stefano Corso
Aménagement d'une salle de bain contemporaine avec un placard à porte plane, des portes de placard blanches, un bidet, un carrelage blanc, un carrelage métro, un mur bleu, une vasque, un sol multicolore et un plan de toilette blanc.
Aménagement d'une salle de bain contemporaine avec un placard à porte plane, des portes de placard blanches, un bidet, un carrelage blanc, un carrelage métro, un mur bleu, une vasque, un sol multicolore et un plan de toilette blanc.
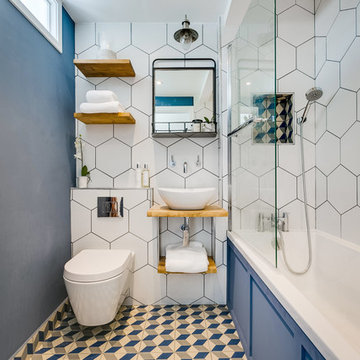
Inspiration pour une petite salle d'eau design avec une baignoire posée, un combiné douche/baignoire, WC suspendus, un carrelage blanc, un mur bleu, une vasque, un plan de toilette en bois, un sol multicolore, aucune cabine et un plan de toilette marron.

Unique Home Stays
Cette photo montre une salle d'eau montagne en bois clair avec une baignoire indépendante, WC séparés, un mur beige, un sol en carrelage de céramique, une vasque, un plan de toilette en bois, un sol multicolore, un placard à porte plane et un plan de toilette marron.
Cette photo montre une salle d'eau montagne en bois clair avec une baignoire indépendante, WC séparés, un mur beige, un sol en carrelage de céramique, une vasque, un plan de toilette en bois, un sol multicolore, un placard à porte plane et un plan de toilette marron.

This project is an incredible transformation and the perfect example of successful style mixing! This client, and now a good friend of TVL (as they all become), is a wonderfully eclectic and adventurous one with immense interest in texture play, pops of color, and unique applications. Our scope in this home included a full kitchen renovation, main level powder room renovation, and a master bathroom overhaul. Taking just over a year to complete from the first design phases to final photos, this project was so insanely fun and packs an amazing amount of fun details and lively surprises. The original kitchen was large and fairly functional. However, the cabinetry was dated, the lighting was inefficient and frankly ugly, and the space was lacking personality in general. Our client desired maximized storage and a more personalized aesthetic. The existing cabinets were short and left the nice height of the space under-utilized. We integrated new gray shaker cabinets from Waypoint Living Spaces and ran them to the ceiling to really exaggerate the height of the space and to maximize usable storage as much as possible. The upper cabinets are glass and lit from within, offering display space or functional storage as the client needs. The central feature of this space is the large cobalt blue range from Viking as well as the custom made reclaimed wood range hood floating above. The backsplash along this entire wall is vertical slab of marble look quartz from Pental Surfaces. This matches the expanse of the same countertop that wraps the room. Flanking the range, we installed cobalt blue lantern penny tile from Merola Tile for a playful texture that adds visual interest and class to the entire room. We upgraded the lighting in the ceiling, under the cabinets, and within cabinets--we also installed accent sconces over each window on the sink wall to create cozy and functional illumination. The deep, textured front Whitehaven apron sink is a dramatic nod to the farmhouse aesthetic from KOHLER, and it's paired with the bold and industrial inspired Tournant faucet, also from Kohler. We finalized this space with other gorgeous appliances, a super sexy dining table and chair set from Room & Board, the Paxton dining light from Pottery Barn and a small bar area and pantry on the far end of the space. In the small powder room on the main level, we converted a drab builder-grade space into a super cute, rustic-inspired washroom. We utilized the Bonner vanity from Signature Hardware and paired this with the cute Ashfield faucet from Pfister. The most unique statements in this room include the water-drop light over the vanity from Shades Of Light, the copper-look porcelain floor tile from Pental Surfaces and the gorgeous Cashmere colored Tresham toilet from Kohler. Up in the master bathroom, elegance abounds. Using the same footprint, we upgraded everything in this space to reflect the client's desire for a more bright, patterned and pretty space. Starting at the entry, we installed a custom reclaimed plank barn door with bold large format hardware from Rustica Hardware. In the bathroom, the custom slate blue vanity from Tharp Cabinet Company is an eye catching statement piece. This is paired with gorgeous hardware from Amerock, vessel sinks from Kohler, and Purist faucets also from Kohler. We replaced the old built-in bathtub with a new freestanding soaker from Signature Hardware. The floor tile is a bold, graphic porcelain tile with a classic color scheme. The shower was upgraded with new tile and fixtures throughout: new clear glass, gorgeous distressed subway tile from the Castle line from TileBar, and a sophisticated shower panel from Vigo. We finalized the space with a small crystal chandelier and soft gray paint. This project is a stunning conversion and we are so thrilled that our client can enjoy these personalized spaces for years to come. Special thanks to the amazing Ian Burks of Burks Wurks Construction for bringing this to life!
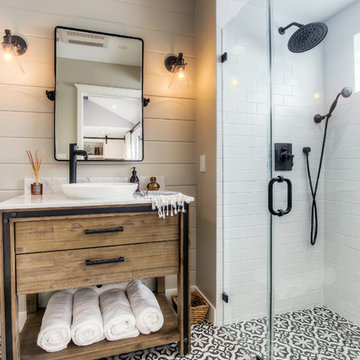
Pattern tiles on floors combined with simple with subway tiles on shower walls give this modern farmhouse bathroom in Santa Monica a unique and interesting look.
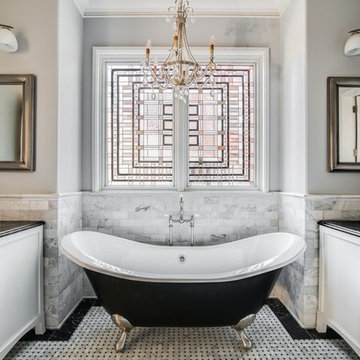
Idées déco pour une salle de bain principale et grise et blanche classique de taille moyenne avec des portes de placard blanches, une baignoire sur pieds, un carrelage noir et blanc, un carrelage blanc, un mur gris, un sol en carrelage de terre cuite, WC à poser, une vasque, un plan de toilette en marbre, un placard avec porte à panneau encastré et un sol multicolore.

Encaustic tiles with bespoke backlit feature.
Morgan Hill-Murphy
Cette photo montre une salle de bain principale méditerranéenne avec une vasque, un plan de toilette en bois, une baignoire indépendante, un carrelage multicolore, un carrelage de pierre, un mur multicolore, un sol multicolore et un plan de toilette marron.
Cette photo montre une salle de bain principale méditerranéenne avec une vasque, un plan de toilette en bois, une baignoire indépendante, un carrelage multicolore, un carrelage de pierre, un mur multicolore, un sol multicolore et un plan de toilette marron.
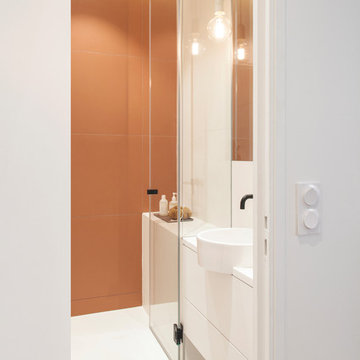
Photo : BCDF Studio
Cette photo montre une salle d'eau scandinave de taille moyenne avec un placard à porte plane, des portes de placard blanches, une douche ouverte, WC suspendus, un carrelage orange, des carreaux de céramique, un mur blanc, carreaux de ciment au sol, une vasque, un plan de toilette en surface solide, un sol multicolore, une cabine de douche à porte battante, un plan de toilette blanc, du carrelage bicolore, meuble simple vasque et meuble-lavabo suspendu.
Cette photo montre une salle d'eau scandinave de taille moyenne avec un placard à porte plane, des portes de placard blanches, une douche ouverte, WC suspendus, un carrelage orange, des carreaux de céramique, un mur blanc, carreaux de ciment au sol, une vasque, un plan de toilette en surface solide, un sol multicolore, une cabine de douche à porte battante, un plan de toilette blanc, du carrelage bicolore, meuble simple vasque et meuble-lavabo suspendu.
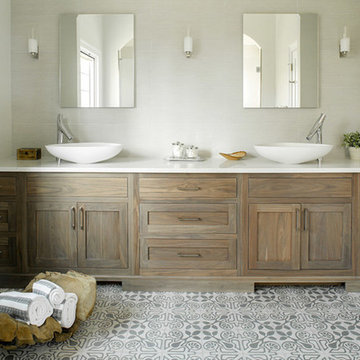
Inspiration pour une salle de bain principale marine en bois brun avec un placard à porte shaker, un mur gris, une vasque, un sol multicolore et un plan de toilette blanc.

www.christianburmester.com
Réalisation d'une petite salle d'eau tradition avec une vasque, un mur blanc, un placard sans porte, des portes de placard noires, une douche d'angle, un carrelage blanc, des carreaux de céramique, un sol en carrelage de céramique, un plan de toilette en quartz modifié, un sol multicolore et du carrelage bicolore.
Réalisation d'une petite salle d'eau tradition avec une vasque, un mur blanc, un placard sans porte, des portes de placard noires, une douche d'angle, un carrelage blanc, des carreaux de céramique, un sol en carrelage de céramique, un plan de toilette en quartz modifié, un sol multicolore et du carrelage bicolore.

Aménagement d'une salle d'eau classique avec un placard à porte plane, des portes de placard rouges, une baignoire en alcôve, un combiné douche/baignoire, un carrelage blanc, une vasque, un sol multicolore, une cabine de douche avec un rideau, un plan de toilette blanc, meuble simple vasque et meuble-lavabo sur pied.
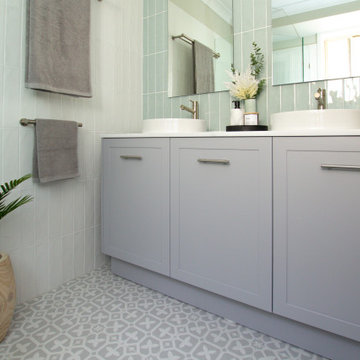
Ensuite bathroom.
Idée de décoration pour une petite salle d'eau marine avec un placard à porte shaker, des portes de placard grises, une douche d'angle, WC séparés, un carrelage blanc, un mur blanc, une vasque, un sol multicolore, une cabine de douche à porte battante, un plan de toilette blanc, une niche, meuble double vasque et meuble-lavabo sur pied.
Idée de décoration pour une petite salle d'eau marine avec un placard à porte shaker, des portes de placard grises, une douche d'angle, WC séparés, un carrelage blanc, un mur blanc, une vasque, un sol multicolore, une cabine de douche à porte battante, un plan de toilette blanc, une niche, meuble double vasque et meuble-lavabo sur pied.

Our designers #1 piece of advice when choosing a bathroom vanity: Include plenty of storage!
Make sure your renovation project fits your lifestyle and your needs. Look at your current space, see what could be improved, and bring those ideas to your new project.

The Clients brief was to take a tired 90's style bathroom and give it some bizazz. While we have not been able to travel the last couple of years the client wanted this space to remind her or places she had been and cherished.

Réalisation d'une grande salle de bain principale nordique en bois brun avec un placard à porte shaker, une baignoire indépendante, un espace douche bain, WC à poser, un carrelage blanc, mosaïque, un mur blanc, un sol en carrelage de terre cuite, une vasque, un plan de toilette en quartz, un sol multicolore, aucune cabine, un plan de toilette gris et meuble double vasque.

A glance into our recent project, a 200 sqm apartment where the concrete floors highlight the hugeness of the rooms where the light and bespoke furnitures are the main characters of the house.
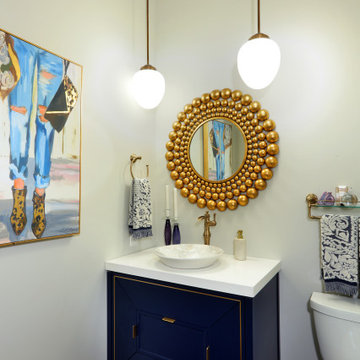
Cette image montre une petite salle d'eau rustique en bois brun avec WC séparés, un carrelage gris, un mur gris, parquet foncé, un plan de toilette en quartz, un sol multicolore, un plan de toilette blanc, meuble simple vasque, meuble-lavabo sur pied et une vasque.
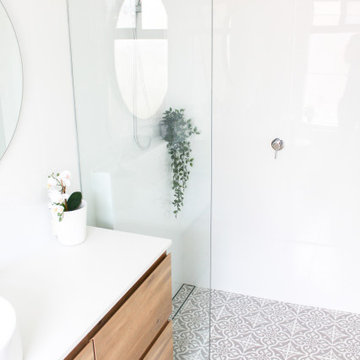
Walk In Shower, Small Ensuite, Encasutic Bathroom Floor, Patterned Floor, White Wall Pattern Grey Floor, Half Shower Wall, Small Fixed Panel Shower Screen, Small Bathroom Ideas, Single Large Vanity, On the Ball Bathrooms, Southern River Bathroom Renovations, OTB Bathrooms
Idées déco de salles de bain avec une vasque et un sol multicolore
2
