Idées déco de salles de bain avec une vasque
Trier par :
Budget
Trier par:Populaires du jour
1 - 20 sur 28 photos
1 sur 4
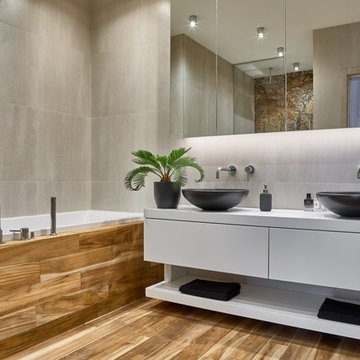
От стандартной квартиры в новом доме к современному пространству с элементами в стиле лофт: дизайн-проект кардинально изменил это помещение. Нам удалось соответствовать всем пожеланиям заказчика, но проект был очень непростым.
Трудности перепланировки
Чтобы квартира стала более удобной и функциональной, требовалась перепланировка. Поэтому мы решили сузить коридор, объединить кухню с гостиной и сломать «лишние» стены.
Реконструкция была трудной, поскольку захватывала несущую стену. Чтобы укрепить ее, мы использовали металлоконструкцию. По итогу работ стена стала только крепче, и самому зданию перепланировка пошла на пользу. Мы гордимся строителями, с которыми сотрудничаем. Они отлично выполнили работу, за которую другие бы не взялись из-за ее сложности.
Современное пространство
В ходе перепланировки мы объединили часть коридора с ванной комнатой. Это решение позволило использовать площадь более целесообразно: широкий коридор превратился в функциональную прихожую, а ванная комната стала просторнее и объемнее. Нам даже удалось уместить здесь две раковины.
Благодаря объединению кухни и гостиной мы получили единое пространство, соответствующее современным тенденциям. Кроме того, в квартире стало значительно светлее. Мы обустроили здесь место для отдыха и приема гостей, обеденную и рабочую зону кухни. Зонирование выполнено с помощью мебели и различных отделочных материалов, в том числе аутентичного немецкого кирпича, которым мы выложили стену напротив столовой группы.
Из стандартной квартиры с несколькими небольшими комнатами нам удалось сделать современное функциональное пространство. Хозяева заново влюбились в свой дом! Пока детей у молодой пары нет, но мы спроектировали хранилище для вещей на будущее. Хозяйка признается, что места настолько много, что сейчас оно пустует - пока там нечего хранить. Но мы уверены, что это временно.
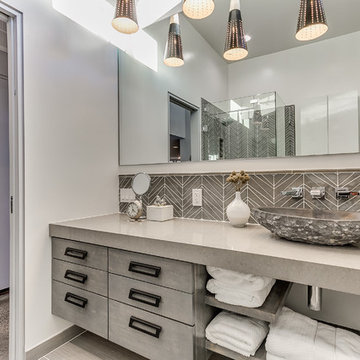
Inspiration pour une grande salle d'eau design avec un placard à porte plane, des portes de placard grises, un mur blanc, une vasque, un carrelage gris, une douche d'angle, des carreaux de céramique, un sol en vinyl, un plan de toilette en quartz, un sol gris et une cabine de douche à porte battante.
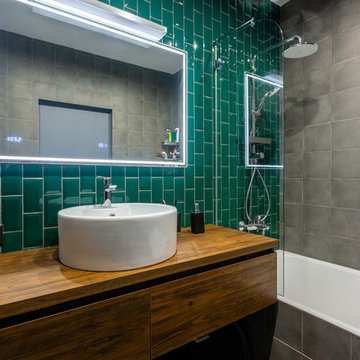
Réalisation d'une salle de bain urbaine en bois brun avec un placard à porte plane, une baignoire en alcôve, un combiné douche/baignoire, un carrelage vert, une vasque et un plan de toilette en bois.
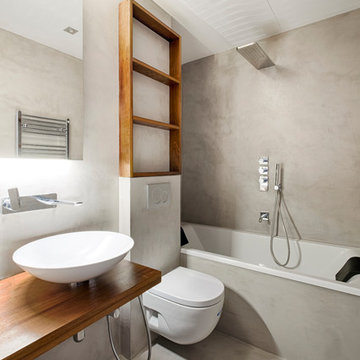
Cette photo montre une salle de bain tendance avec une baignoire en alcôve, un combiné douche/baignoire, WC suspendus, un mur gris, sol en béton ciré, une vasque, un plan de toilette en bois, un sol gris, un plan de toilette marron et aucune cabine.
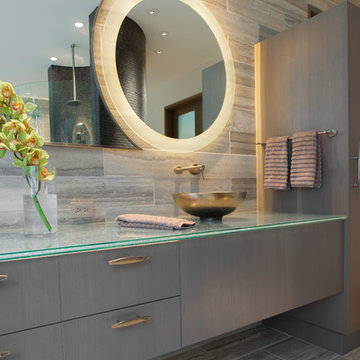
LAIR Architectural + Interior Photography
Réalisation d'une salle de bain design avec une vasque, un placard à porte plane, des portes de placard grises, un plan de toilette en verre, une baignoire indépendante, une douche à l'italienne et du carrelage en travertin.
Réalisation d'une salle de bain design avec une vasque, un placard à porte plane, des portes de placard grises, un plan de toilette en verre, une baignoire indépendante, une douche à l'italienne et du carrelage en travertin.
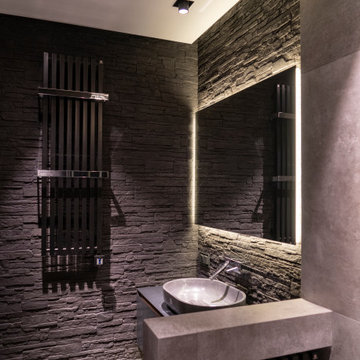
Cette photo montre une salle d'eau tendance de taille moyenne avec un placard à porte plane, des portes de placard grises, un carrelage gris, une vasque, un sol gris, un plan de toilette gris, meuble simple vasque et meuble-lavabo suspendu.
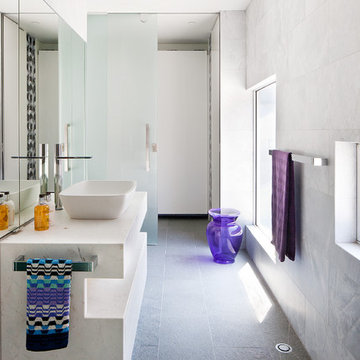
Shannon McGrath
Cette photo montre une salle de bain longue et étroite tendance avec une vasque.
Cette photo montre une salle de bain longue et étroite tendance avec une vasque.

Idées déco pour une très grande salle de bain principale classique avec des portes de placard grises, une baignoire indépendante, une douche double, un carrelage gris, des dalles de pierre, un mur gris, un sol en carrelage de terre cuite, un plan de toilette en quartz modifié, un sol gris, aucune cabine, un plan de toilette gris, un placard à porte shaker, une vasque et une fenêtre.
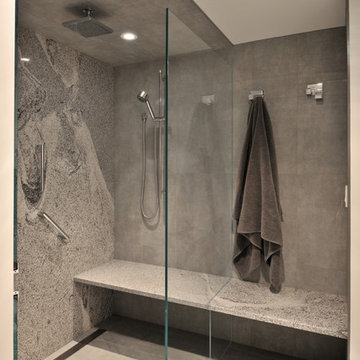
Photography: Paul Gates
Idée de décoration pour une salle de bain principale design de taille moyenne avec une douche ouverte, un carrelage gris, un mur blanc, une vasque, des carreaux de porcelaine, un sol en carrelage de porcelaine et aucune cabine.
Idée de décoration pour une salle de bain principale design de taille moyenne avec une douche ouverte, un carrelage gris, un mur blanc, une vasque, des carreaux de porcelaine, un sol en carrelage de porcelaine et aucune cabine.
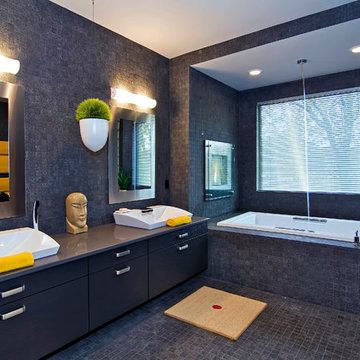
Dean Riedel of 360Vip Photography
Exemple d'une salle de bain tendance avec une vasque, un placard à porte plane, des portes de placard noires, une baignoire en alcôve, une douche ouverte, un carrelage gris et un mur gris.
Exemple d'une salle de bain tendance avec une vasque, un placard à porte plane, des portes de placard noires, une baignoire en alcôve, une douche ouverte, un carrelage gris et un mur gris.
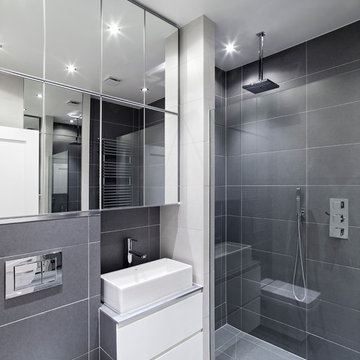
Peter Landers Photography
Inspiration pour une douche en alcôve grise et blanche design avec une vasque, un placard à porte plane, des portes de placard blanches et un carrelage gris.
Inspiration pour une douche en alcôve grise et blanche design avec une vasque, un placard à porte plane, des portes de placard blanches et un carrelage gris.
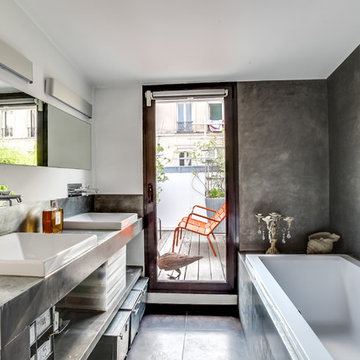
Meero - Loyer
Idée de décoration pour une salle de bain design de taille moyenne avec un mur gris, un placard sans porte, des portes de placard grises, un carrelage gris, carrelage en métal, un sol en ardoise et une vasque.
Idée de décoration pour une salle de bain design de taille moyenne avec un mur gris, un placard sans porte, des portes de placard grises, un carrelage gris, carrelage en métal, un sol en ardoise et une vasque.

A wall was removed and a window enlarged to create this open, clean space for the master bathroom. Vessel sinks, a floating vanity with inset hardware, wall mounted faucets, tile set on the diagonal and lighted mirrors add layers of detail and texture for a spectacular space.
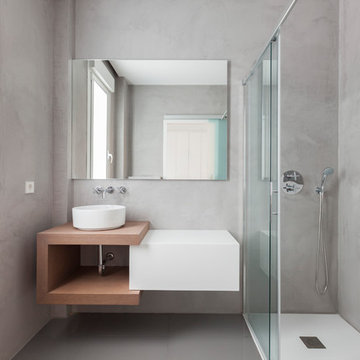
Lupe Clemente fotografia
Réalisation d'une salle d'eau minimaliste de taille moyenne avec un placard à porte plane, des portes de placard blanches, une douche d'angle, un mur gris, un sol en carrelage de céramique, une vasque, un sol gris et une cabine de douche à porte coulissante.
Réalisation d'une salle d'eau minimaliste de taille moyenne avec un placard à porte plane, des portes de placard blanches, une douche d'angle, un mur gris, un sol en carrelage de céramique, une vasque, un sol gris et une cabine de douche à porte coulissante.
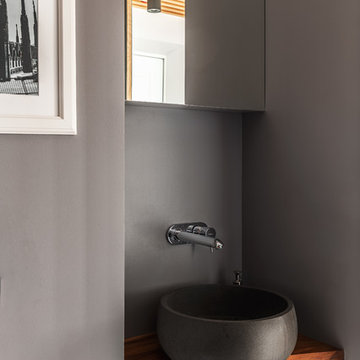
Réalisation d'une salle de bain design avec un mur gris, une vasque, un plan de toilette marron et un plan de toilette en bois.
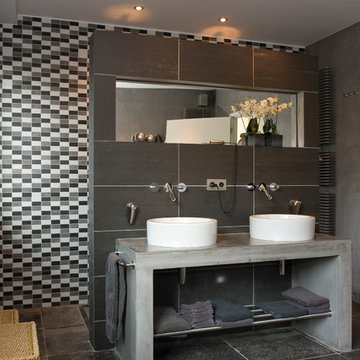
Exemple d'une salle de bain principale industrielle avec une douche ouverte, un carrelage noir et blanc, un carrelage gris, un mur gris, une vasque, aucune cabine et du carrelage bicolore.
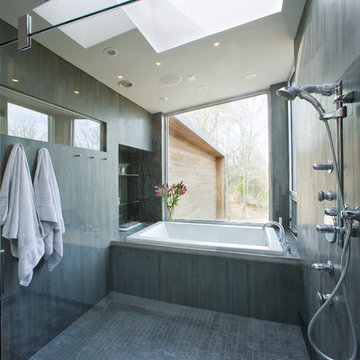
Architect|Builder: 3GD, INC |
Photographer: Dero Sanford
Cette photo montre une grande salle de bain principale tendance avec une vasque, un placard à porte plane, des portes de placard blanches, une baignoire posée, une douche ouverte, un mur blanc, un sol en calcaire, un carrelage gris et aucune cabine.
Cette photo montre une grande salle de bain principale tendance avec une vasque, un placard à porte plane, des portes de placard blanches, une baignoire posée, une douche ouverte, un mur blanc, un sol en calcaire, un carrelage gris et aucune cabine.
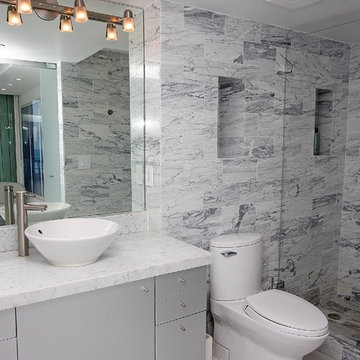
EZ-NICHES® is pleased to introduce an installation system designed and engineered for tile professionals and your average “DIY” consumers. Constructed from recycled ABS plastic, this lightweight and durable material is virtually indestructible and will eliminate messy, unattractive shower necessities around the bathroom. This water and mildew proof system saves consumers from manually constructing a niche which reduces cost and labor hours.
EZ-NICHES® are ideal for shower walls and bathrooms but can also be used for any wall application. Just a skim coat of drywall compound, your desired paint color and EZ-NICHES® can be finished without tiles. Perfect to create nifty organizational space in any room! Get creative and use multiple sizes to create decorative designs.
- QUICK AND EASY INSTALLATION
- FITS STANDARD WALL FRAMING (Fasteners screws into the studs are not necessary, apply adhesive on the flange and put directly over the substrate will work. Step 3-5)
- READY-TO-TILE
- STRONG BOND WITH MODIFIED THIN-SET **IMPORTANT - MODIFIED THIN-SET ONLY**
- WATERPROOF
- MOLD MILDEW AND RUST PROOF
- ADJUSTABLE DIVIDER/SHELF (LRN)
- COUNTERSUNK HOLE GUIDES
- CONSTRUCTED FROM RECYCLE ABS
- INSTALL VERTICALLY OR HORIZONTALLY
- USE FOR ANY TILE WALL APPLICATION
- PERFECT FOR DECORATIVE CENTERPIECES
- LIMITED LIFETIME WARRANTY
- PATENT PENDING
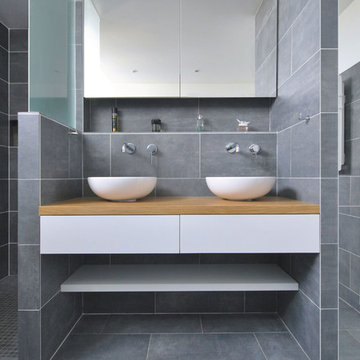
Idée de décoration pour une grande salle d'eau design avec un placard sans porte, des portes de placard blanches, une douche à l'italienne, un carrelage gris, une vasque, un plan de toilette en bois, aucune cabine et un plan de toilette marron.
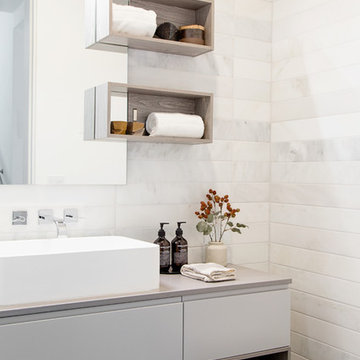
Exemple d'une salle de bain tendance avec un placard à porte plane, des portes de placard grises, WC suspendus, un carrelage blanc, du carrelage en marbre, un mur blanc, parquet foncé, une vasque, un sol marron et un plan de toilette gris.
Idées déco de salles de bain avec une vasque
1