Salle de Bain et Douche
Trier par :
Budget
Trier par:Populaires du jour
101 - 120 sur 18 279 photos
1 sur 3
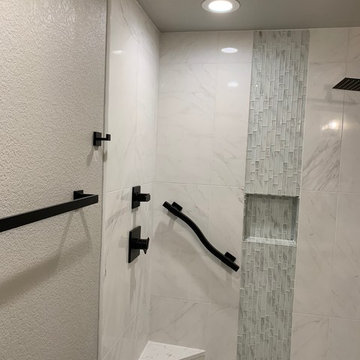
Clean and elegant hall bathroom with a single 3/8" glass panel, channel drain, and zero entry. Matte black fixtures and accessories add a nice pop of contrast to the white porcelain tile and glass tile accent strip.

Réalisation d'une salle de bain design en bois clair de taille moyenne avec un placard à porte plane, WC à poser, un carrelage vert, des carreaux de céramique, un mur blanc, un sol en carrelage de terre cuite, un lavabo intégré, un plan de toilette en quartz modifié, un sol blanc, aucune cabine et un plan de toilette blanc.
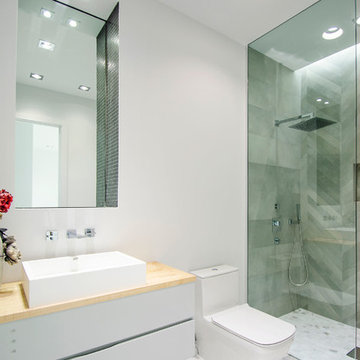
Cette photo montre une salle de bain moderne de taille moyenne avec un placard à porte plane, des portes de placard grises, WC à poser, un carrelage gris, des carreaux de béton, un mur blanc, un sol en marbre, une vasque, un plan de toilette en bois, un sol gris, aucune cabine et un plan de toilette marron.
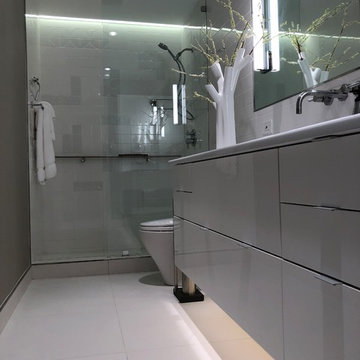
Aménagement d'une petite salle de bain principale moderne avec un placard à porte vitrée, des portes de placard grises, une douche ouverte, WC à poser, un carrelage blanc, des carreaux de céramique, un mur gris, un sol en carrelage de porcelaine, un lavabo encastré, un plan de toilette en quartz modifié, un sol blanc, aucune cabine et un plan de toilette blanc.

Sneak peek: Tower Power - high above the clouds in the windy city. Design: John Beckmann, with Hannah LaSota. Renderings: 3DS. © Axis Mundi Design LLC 2019
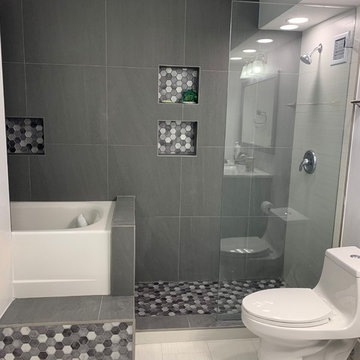
Master bath with creative bathtub location, aka in a converted closet!
Idée de décoration pour une salle de bain principale minimaliste de taille moyenne avec un placard en trompe-l'oeil, des portes de placard bleues, une baignoire en alcôve, une douche ouverte, WC à poser, un mur gris, un sol en carrelage de porcelaine, un lavabo encastré, un plan de toilette en marbre, un sol blanc, aucune cabine et un plan de toilette multicolore.
Idée de décoration pour une salle de bain principale minimaliste de taille moyenne avec un placard en trompe-l'oeil, des portes de placard bleues, une baignoire en alcôve, une douche ouverte, WC à poser, un mur gris, un sol en carrelage de porcelaine, un lavabo encastré, un plan de toilette en marbre, un sol blanc, aucune cabine et un plan de toilette multicolore.
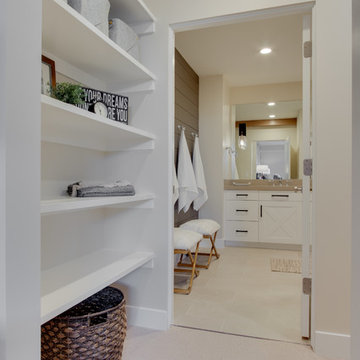
Interior Designer: Simons Design Studio
Builder: Magleby Construction
Photography: Allison Niccum
Inspiration pour une salle d'eau rustique avec un placard à porte shaker, des portes de placard blanches, un combiné douche/baignoire, WC à poser, un carrelage multicolore, un mur blanc, un sol en carrelage de céramique, un lavabo encastré, aucune cabine, un plan de toilette beige et un sol beige.
Inspiration pour une salle d'eau rustique avec un placard à porte shaker, des portes de placard blanches, un combiné douche/baignoire, WC à poser, un carrelage multicolore, un mur blanc, un sol en carrelage de céramique, un lavabo encastré, aucune cabine, un plan de toilette beige et un sol beige.
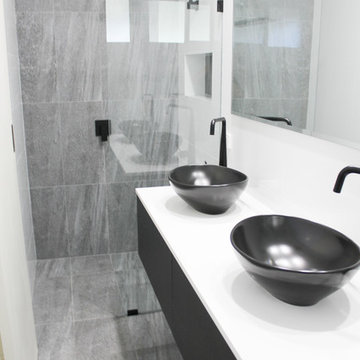
Black Mixers, Black Vessel Basins, Floating Black Vanity, Walk In Shower, Shower Recess, Full Height Tiling, Small Ensuite, Small Bathroom Renovations

This modern farmhouse located outside of Spokane, Washington, creates a prominent focal point among the landscape of rolling plains. The composition of the home is dominated by three steep gable rooflines linked together by a central spine. This unique design evokes a sense of expansion and contraction from one space to the next. Vertical cedar siding, poured concrete, and zinc gray metal elements clad the modern farmhouse, which, combined with a shop that has the aesthetic of a weathered barn, creates a sense of modernity that remains rooted to the surrounding environment.
The Glo double pane A5 Series windows and doors were selected for the project because of their sleek, modern aesthetic and advanced thermal technology over traditional aluminum windows. High performance spacers, low iron glass, larger continuous thermal breaks, and multiple air seals allows the A5 Series to deliver high performance values and cost effective durability while remaining a sophisticated and stylish design choice. Strategically placed operable windows paired with large expanses of fixed picture windows provide natural ventilation and a visual connection to the outdoors.

Designed by Sarah Sherman Samuel
Idées déco pour une salle de bain principale scandinave en bois clair de taille moyenne avec un placard à porte plane, une baignoire encastrée, un combiné douche/baignoire, WC à poser, un carrelage blanc, des carreaux de céramique, un mur blanc, une vasque, un plan de toilette en bois, un sol beige, aucune cabine et un plan de toilette beige.
Idées déco pour une salle de bain principale scandinave en bois clair de taille moyenne avec un placard à porte plane, une baignoire encastrée, un combiné douche/baignoire, WC à poser, un carrelage blanc, des carreaux de céramique, un mur blanc, une vasque, un plan de toilette en bois, un sol beige, aucune cabine et un plan de toilette beige.
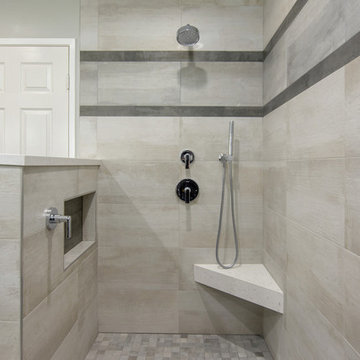
Simplicity, Calming, Contemporary and easy to clean were all adjectives the home owners wanted to see in their new Master Bathroom remodel. A oversized Jacuzzi tub was removed to create a very large walk in shower with a wet and dry zone. Corner benches were added for seating along with a niche for toiletries. The new vanity has plenty of storage capacity. The chrome fixtures coordinate with the mirrors and vanity lights to create a contemporary and relaxing Master Bathroom.
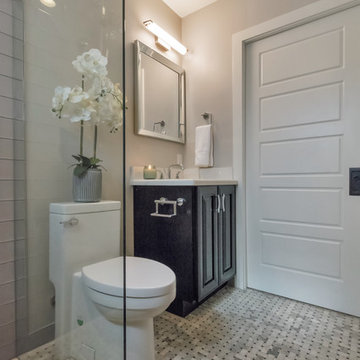
The Hall Bathroom is a zero-threshold shower with floor to ceiling Islandia Hawaii Glass subway tile surround, Tundra Grey Basket weave flooring throughout and a black vanity with Nouveau Calcatta white quartz counter top.

This gorgeous guest bath shower features beveled grey subway tiles and a custom built-in marble bench that we can't get enough of!
Aménagement d'une très grande salle de bain principale méditerranéenne avec un placard en trompe-l'oeil, des portes de placard grises, une baignoire posée, une douche ouverte, WC à poser, un carrelage multicolore, du carrelage en marbre, un mur beige, un sol en marbre, un lavabo posé, un plan de toilette en marbre et aucune cabine.
Aménagement d'une très grande salle de bain principale méditerranéenne avec un placard en trompe-l'oeil, des portes de placard grises, une baignoire posée, une douche ouverte, WC à poser, un carrelage multicolore, du carrelage en marbre, un mur beige, un sol en marbre, un lavabo posé, un plan de toilette en marbre et aucune cabine.
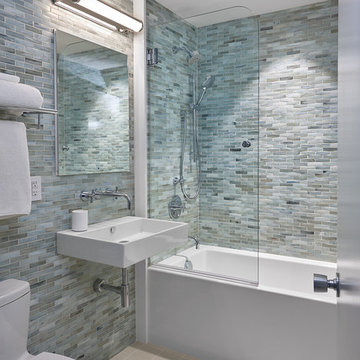
Photography: Anice Hoachlander, Hoachlander Davis Photography.
Cette image montre une petite salle de bain vintage avec une baignoire en alcôve, un combiné douche/baignoire, WC à poser, un carrelage gris, du carrelage en marbre, un sol en carrelage de céramique, un lavabo suspendu, un sol beige et aucune cabine.
Cette image montre une petite salle de bain vintage avec une baignoire en alcôve, un combiné douche/baignoire, WC à poser, un carrelage gris, du carrelage en marbre, un sol en carrelage de céramique, un lavabo suspendu, un sol beige et aucune cabine.

Christine Hill Photography
Clever custom storage and vanity means everything is close at hand in this modern bathroom.
Cette photo montre une salle de bain tendance de taille moyenne avec un carrelage noir, une vasque, un sol noir, un plan de toilette beige, un placard à porte plane, une douche ouverte, WC à poser, des carreaux de céramique, un mur noir, un sol en carrelage de céramique, un plan de toilette en stratifié, aucune cabine, meuble simple vasque et boiseries.
Cette photo montre une salle de bain tendance de taille moyenne avec un carrelage noir, une vasque, un sol noir, un plan de toilette beige, un placard à porte plane, une douche ouverte, WC à poser, des carreaux de céramique, un mur noir, un sol en carrelage de céramique, un plan de toilette en stratifié, aucune cabine, meuble simple vasque et boiseries.
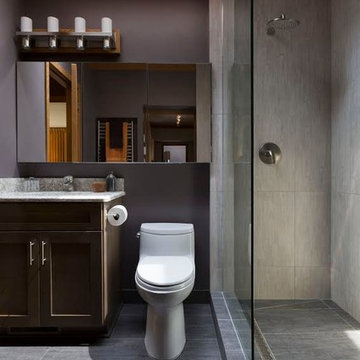
"Her" side of the master bathroom suite. Plenty of storage in the mirrored wall cabinets.
Ryan Hainey, Photography
Cette image montre une petite douche en alcôve principale minimaliste en bois brun avec un placard avec porte à panneau encastré, WC à poser, un carrelage gris, des carreaux de porcelaine, un mur violet, un sol en carrelage de porcelaine, un lavabo encastré, un plan de toilette en quartz modifié, un sol gris et aucune cabine.
Cette image montre une petite douche en alcôve principale minimaliste en bois brun avec un placard avec porte à panneau encastré, WC à poser, un carrelage gris, des carreaux de porcelaine, un mur violet, un sol en carrelage de porcelaine, un lavabo encastré, un plan de toilette en quartz modifié, un sol gris et aucune cabine.
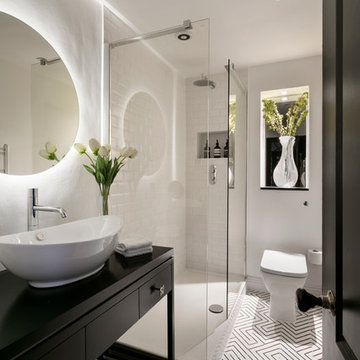
Exemple d'une salle de bain chic avec des portes de placard noires, WC à poser, un carrelage noir et blanc, un mur blanc, une vasque, un sol multicolore, aucune cabine, un plan de toilette noir, du carrelage bicolore et un placard à porte plane.

Aménagement d'une salle de bain principale industrielle en bois clair de taille moyenne avec un placard sans porte, une douche ouverte, WC à poser, un carrelage blanc, un mur blanc, un sol en carrelage de céramique, un plan de toilette en granite, un lavabo intégré, un carrelage métro, un sol noir et aucune cabine.
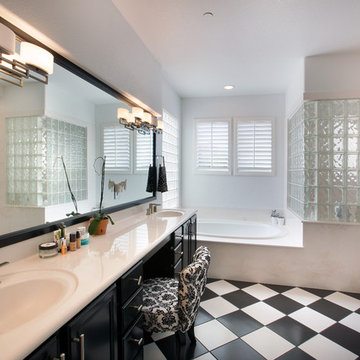
This black & white home is a dream. This master bathroom features a soaking tub, his & her vanities, as well as an open shower.
Réalisation d'une salle de bain principale design avec des portes de placard noires, une baignoire posée, une douche ouverte, WC à poser, un mur blanc, aucune cabine, un plan de toilette blanc, des toilettes cachées, meuble double vasque et meuble-lavabo encastré.
Réalisation d'une salle de bain principale design avec des portes de placard noires, une baignoire posée, une douche ouverte, WC à poser, un mur blanc, aucune cabine, un plan de toilette blanc, des toilettes cachées, meuble double vasque et meuble-lavabo encastré.
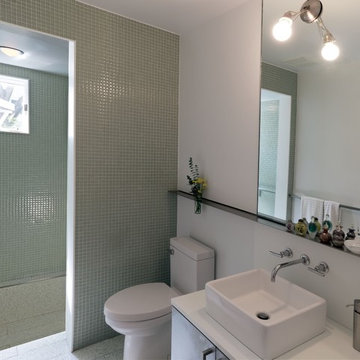
Photography: Michael S. Koryta
Custom Metalwork: Ludwig Design & Production
Idées déco pour une petite douche en alcôve principale moderne avec une vasque, un placard à porte plane, un plan de toilette en surface solide, WC à poser, un carrelage en pâte de verre, un mur blanc, des portes de placard grises, un carrelage vert, un sol en terrazzo, un sol gris et aucune cabine.
Idées déco pour une petite douche en alcôve principale moderne avec une vasque, un placard à porte plane, un plan de toilette en surface solide, WC à poser, un carrelage en pâte de verre, un mur blanc, des portes de placard grises, un carrelage vert, un sol en terrazzo, un sol gris et aucune cabine.
6