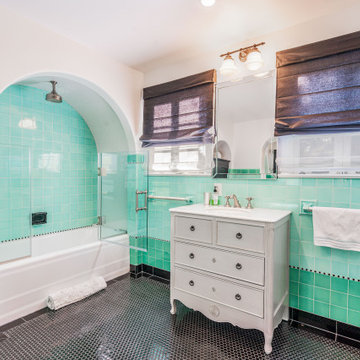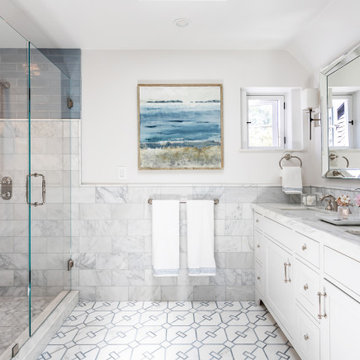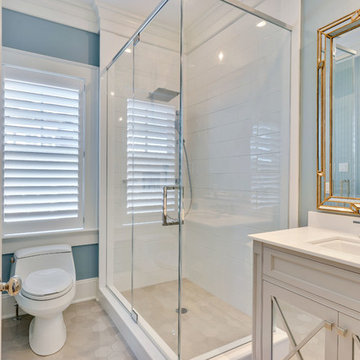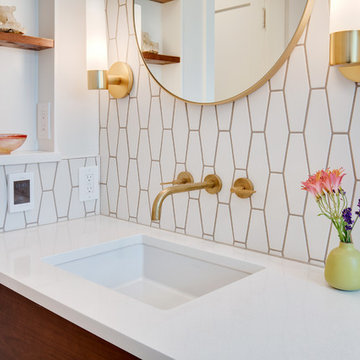Idées déco de salles de bain avec WC à poser et des carreaux de béton
Trier par :
Budget
Trier par:Populaires du jour
1 - 20 sur 2 160 photos
1 sur 3

Download our free ebook, Creating the Ideal Kitchen. DOWNLOAD NOW
This master bath remodel is the cat's meow for more than one reason! The materials in the room are soothing and give a nice vintage vibe in keeping with the rest of the home. We completed a kitchen remodel for this client a few years’ ago and were delighted when she contacted us for help with her master bath!
The bathroom was fine but was lacking in interesting design elements, and the shower was very small. We started by eliminating the shower curb which allowed us to enlarge the footprint of the shower all the way to the edge of the bathtub, creating a modified wet room. The shower is pitched toward a linear drain so the water stays in the shower. A glass divider allows for the light from the window to expand into the room, while a freestanding tub adds a spa like feel.
The radiator was removed and both heated flooring and a towel warmer were added to provide heat. Since the unit is on the top floor in a multi-unit building it shares some of the heat from the floors below, so this was a great solution for the space.
The custom vanity includes a spot for storing styling tools and a new built in linen cabinet provides plenty of the storage. The doors at the top of the linen cabinet open to stow away towels and other personal care products, and are lighted to ensure everything is easy to find. The doors below are false doors that disguise a hidden storage area. The hidden storage area features a custom litterbox pull out for the homeowner’s cat! Her kitty enters through the cutout, and the pull out drawer allows for easy clean ups.
The materials in the room – white and gray marble, charcoal blue cabinetry and gold accents – have a vintage vibe in keeping with the rest of the home. Polished nickel fixtures and hardware add sparkle, while colorful artwork adds some life to the space.

We reconfigured the space, moving the door to the toilet room behind the vanity which offered more storage at the vanity area and gave the toilet room more privacy. If the linen towers each vanity sink has their own pullout hamper for dirty laundry. Its bright but the dramatic green tile offers a rich element to the room

Idées déco pour une salle de bain principale classique de taille moyenne avec un placard à porte shaker, une baignoire indépendante, une douche d'angle, WC à poser, un carrelage blanc, des carreaux de béton, un mur blanc, un sol en carrelage de céramique, un lavabo encastré, un sol gris, une cabine de douche à porte battante, un plan de toilette blanc, des toilettes cachées, meuble double vasque et meuble-lavabo encastré.

Inspiration pour une grande salle de bain principale et blanche et bois en bois brun avec une douche double, WC à poser, un carrelage blanc, des carreaux de béton, un mur blanc, un sol en carrelage de céramique, un lavabo encastré, un sol noir, une cabine de douche à porte battante, un plan de toilette gris, meuble double vasque, meuble-lavabo encastré, un plafond en lambris de bois, un placard à porte shaker et un plan de toilette en quartz modifié.

Navy penny tile is a striking backdrop in this handsome guest bathroom. A mix of wood cabinetry with leather pulls enhances the masculine feel of the room while a smart toilet incorporates modern-day technology into this timeless bathroom.
Inquire About Our Design Services
http://www.tiffanybrooksinteriors.com Inquire about our design services. Spaced designed by Tiffany Brooks
Photo 2019 Scripps Network, LLC.

Inspiration pour une grande salle d'eau méditerranéenne en bois vieilli avec une douche double, WC à poser, des carreaux de béton, un mur blanc, un lavabo encastré, aucune cabine et un placard à porte plane.

This Altadena home is the perfect example of modern farmhouse flair. The powder room flaunts an elegant mirror over a strapping vanity; the butcher block in the kitchen lends warmth and texture; the living room is replete with stunning details like the candle style chandelier, the plaid area rug, and the coral accents; and the master bathroom’s floor is a gorgeous floor tile.
Project designed by Courtney Thomas Design in La Cañada. Serving Pasadena, Glendale, Monrovia, San Marino, Sierra Madre, South Pasadena, and Altadena.
For more about Courtney Thomas Design, click here: https://www.courtneythomasdesign.com/
To learn more about this project, click here:
https://www.courtneythomasdesign.com/portfolio/new-construction-altadena-rustic-modern/

Motion City Media
Idées déco pour une salle d'eau bord de mer de taille moyenne avec des portes de placard blanches, WC à poser, un carrelage blanc, des carreaux de béton, un mur bleu, un sol en carrelage de céramique, un plan de toilette en granite, un sol beige, une cabine de douche à porte battante et un plan de toilette blanc.
Idées déco pour une salle d'eau bord de mer de taille moyenne avec des portes de placard blanches, WC à poser, un carrelage blanc, des carreaux de béton, un mur bleu, un sol en carrelage de céramique, un plan de toilette en granite, un sol beige, une cabine de douche à porte battante et un plan de toilette blanc.

Our clients wanted to update the bathroom on the main floor to reflect the style of the rest of their home. The clean white lines, gold fixtures and floating vanity give this space a very elegant and modern look.

Aménagement d'une salle de bain principale moderne avec un placard à porte plane, des portes de placard blanches, un carrelage beige, un mur beige, un sol beige, un plan de toilette blanc, une baignoire d'angle, une douche ouverte, WC à poser, des carreaux de béton, sol en béton ciré, un lavabo posé et aucune cabine.

Organized laundry - one for whites and one for darks, makes sorting easy when it comes to wash day. Clever storage solutions in this master bath houses toiletries and linens.
Photos by Chris Veith

Bathroom combination of the grey and light tiles with walking shower and dark wood appliance.
Idée de décoration pour une grande salle de bain minimaliste en bois foncé avec un placard avec porte à panneau surélevé, une baignoire indépendante, WC à poser, un carrelage gris, des carreaux de béton, un mur gris, un sol en carrelage de céramique, un lavabo de ferme, un plan de toilette en bois, une douche ouverte, aucune cabine et un plan de toilette marron.
Idée de décoration pour une grande salle de bain minimaliste en bois foncé avec un placard avec porte à panneau surélevé, une baignoire indépendante, WC à poser, un carrelage gris, des carreaux de béton, un mur gris, un sol en carrelage de céramique, un lavabo de ferme, un plan de toilette en bois, une douche ouverte, aucune cabine et un plan de toilette marron.

This modern bathroom oasis encompasses many elements that speak of minimalism, luxury and even industrial design. The white vessel sinks and freestanding modern bathtub give the room a slick and polished appearance, while the exposed piping and black hanging lights provide some aesthetic diversity. The angled ceiling and skylights allow so much light, that the room feels even more spacious than it already is. The marble floors give the room a gleaming appearance, and the chrome accents, seen on the cabinet pulls and bathroom fixtures, reminds us that sleek is in.
NS Designs, Pasadena, CA
http://nsdesignsonline.com
626-491-9411

Photo by Nathalie Priem
Cette image montre une salle d'eau design de taille moyenne avec des portes de placard noires, des carreaux de béton, un mur blanc, un placard sans porte, une douche d'angle, WC à poser, un carrelage blanc, une vasque et aucune cabine.
Cette image montre une salle d'eau design de taille moyenne avec des portes de placard noires, des carreaux de béton, un mur blanc, un placard sans porte, une douche d'angle, WC à poser, un carrelage blanc, une vasque et aucune cabine.

A pullout for hair tools; hair dryer, straightener, curling iron, was incorporated on her side of the vanity. The stainless steel tubs allow for storing warm tools, and the shelf below is great additional storage space.
Photos by Erica Weaver

Our clients wanted to update the bathroom on the main floor to reflect the style of the rest of their home. The clean white lines, gold fixtures and floating vanity give this space a very elegant and modern look.

Clawfoot Tub
Teak Twist Stool
Plants in Bathroom
Wood "look" Ceramic Tile on the walls
Idées déco pour une petite salle de bain principale montagne avec un placard à porte shaker, des portes de placard bleues, une baignoire sur pieds, un espace douche bain, WC à poser, un carrelage gris, des carreaux de béton, un mur gris, sol en béton ciré, un lavabo intégré, un plan de toilette en quartz modifié, un sol gris, un plan de toilette blanc, buanderie, meuble simple vasque et meuble-lavabo sur pied.
Idées déco pour une petite salle de bain principale montagne avec un placard à porte shaker, des portes de placard bleues, une baignoire sur pieds, un espace douche bain, WC à poser, un carrelage gris, des carreaux de béton, un mur gris, sol en béton ciré, un lavabo intégré, un plan de toilette en quartz modifié, un sol gris, un plan de toilette blanc, buanderie, meuble simple vasque et meuble-lavabo sur pied.

Idée de décoration pour une petite salle d'eau tradition avec un placard à porte plane, des portes de placards vertess, WC à poser, un carrelage blanc, des carreaux de béton, un mur blanc, un sol en carrelage de porcelaine, un lavabo encastré, un plan de toilette en surface solide, un sol noir, aucune cabine, un plan de toilette blanc, une niche, meuble simple vasque et meuble-lavabo sur pied.

Cette photo montre une grande salle de bain principale moderne avec un placard à porte shaker, des portes de placard beiges, une baignoire indépendante, une douche d'angle, WC à poser, un carrelage blanc, des carreaux de béton, un mur blanc, carreaux de ciment au sol, un lavabo encastré, un plan de toilette en quartz modifié, un sol gris, une cabine de douche à porte battante, un plan de toilette blanc, meuble double vasque et meuble-lavabo encastré.

Victoria Herr Photography
Idées déco pour une grande salle de bain principale éclectique en bois foncé avec un placard à porte plane, une douche double, WC à poser, un carrelage bleu, des carreaux de béton, un mur bleu, un sol en marbre, un lavabo posé, un plan de toilette en quartz modifié, un sol blanc, une cabine de douche à porte battante et un plan de toilette blanc.
Idées déco pour une grande salle de bain principale éclectique en bois foncé avec un placard à porte plane, une douche double, WC à poser, un carrelage bleu, des carreaux de béton, un mur bleu, un sol en marbre, un lavabo posé, un plan de toilette en quartz modifié, un sol blanc, une cabine de douche à porte battante et un plan de toilette blanc.
Idées déco de salles de bain avec WC à poser et des carreaux de béton
1