Idées déco de salles de bain avec WC à poser et du carrelage en ardoise
Trier par :
Budget
Trier par:Populaires du jour
101 - 120 sur 320 photos
1 sur 3
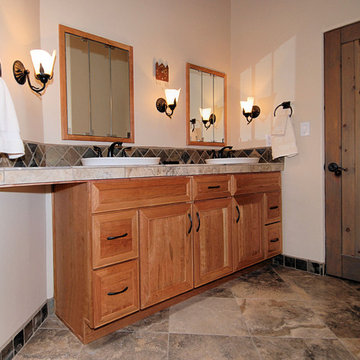
Aménagement d'une salle de bain principale sud-ouest américain en bois brun de taille moyenne avec une baignoire posée, WC à poser, un mur blanc, un lavabo posé, un placard avec porte à panneau surélevé, une douche d'angle, du carrelage en ardoise et une cabine de douche à porte battante.
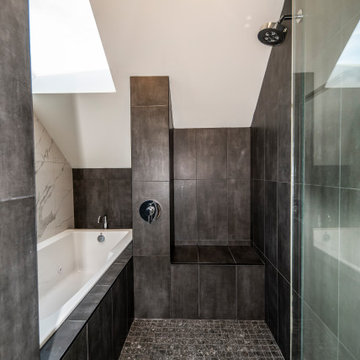
This gem of a home was designed by homeowner/architect Eric Vollmer. It is nestled in a traditional neighborhood with a deep yard and views to the east and west. Strategic window placement captures light and frames views while providing privacy from the next door neighbors. The second floor maximizes the volumes created by the roofline in vaulted spaces and loft areas. Four skylights illuminate the ‘Nordic Modern’ finishes and bring daylight deep into the house and the stairwell with interior openings that frame connections between the spaces. The skylights are also operable with remote controls and blinds to control heat, light and air supply.
Unique details abound! Metal details in the railings and door jambs, a paneled door flush in a paneled wall, flared openings. Floating shelves and flush transitions. The main bathroom has a ‘wet room’ with the tub tucked under a skylight enclosed with the shower.
This is a Structural Insulated Panel home with closed cell foam insulation in the roof cavity. The on-demand water heater does double duty providing hot water as well as heat to the home via a high velocity duct and HRV system.
Architect: Eric Vollmer
Builder: Penny Lane Home Builders
Photographer: Lynn Donaldson
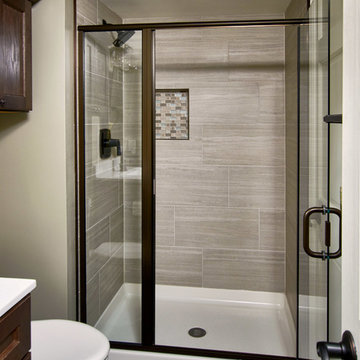
Photographer: Karen Palmer Photography
Inspiration pour une salle de bain chalet de taille moyenne avec un placard à porte affleurante, des portes de placard marrons, WC à poser, un carrelage beige, du carrelage en ardoise, un mur gris, un sol en vinyl, un plan de toilette en surface solide, un sol marron et une cabine de douche à porte battante.
Inspiration pour une salle de bain chalet de taille moyenne avec un placard à porte affleurante, des portes de placard marrons, WC à poser, un carrelage beige, du carrelage en ardoise, un mur gris, un sol en vinyl, un plan de toilette en surface solide, un sol marron et une cabine de douche à porte battante.
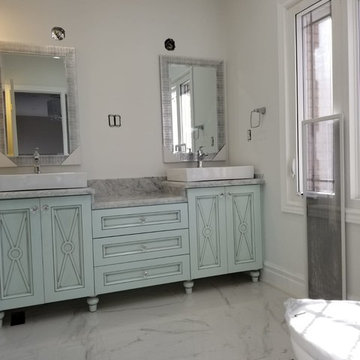
Beautiful Wood work Vanity
Porcelain Tiles
Double Sinks
Idées déco pour une douche en alcôve principale classique de taille moyenne avec un placard en trompe-l'oeil, des portes de placards vertess, WC à poser, un carrelage blanc, du carrelage en ardoise, un mur blanc, un sol en carrelage de porcelaine, une vasque, un plan de toilette en marbre, un sol blanc, une cabine de douche à porte battante et un plan de toilette gris.
Idées déco pour une douche en alcôve principale classique de taille moyenne avec un placard en trompe-l'oeil, des portes de placards vertess, WC à poser, un carrelage blanc, du carrelage en ardoise, un mur blanc, un sol en carrelage de porcelaine, une vasque, un plan de toilette en marbre, un sol blanc, une cabine de douche à porte battante et un plan de toilette gris.
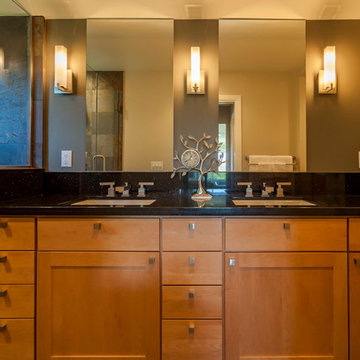
Maddox Photography
Exemple d'une grande salle de bain principale chic en bois brun avec un placard avec porte à panneau encastré, une douche ouverte, WC à poser, un carrelage multicolore, du carrelage en ardoise, un mur jaune, un sol en ardoise, un lavabo encastré, un plan de toilette en granite et un sol multicolore.
Exemple d'une grande salle de bain principale chic en bois brun avec un placard avec porte à panneau encastré, une douche ouverte, WC à poser, un carrelage multicolore, du carrelage en ardoise, un mur jaune, un sol en ardoise, un lavabo encastré, un plan de toilette en granite et un sol multicolore.
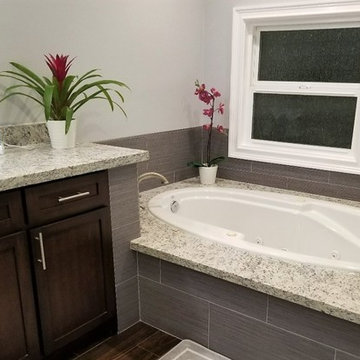
Cette photo montre une grande salle de bain principale et blanche et bois tendance en bois foncé avec un placard à porte shaker, un bain bouillonnant, un carrelage gris, un lavabo encastré, une douche d'angle, WC à poser, du carrelage en ardoise, un mur blanc, un sol en carrelage imitation parquet, un sol marron, une cabine de douche à porte battante, un plan de toilette multicolore, meuble double vasque, meuble-lavabo encastré et un plan de toilette en quartz.

Inspiration pour une douche en alcôve principale traditionnelle en bois brun et bois de taille moyenne avec un placard avec porte à panneau surélevé, WC à poser, un carrelage blanc, du carrelage en ardoise, un mur blanc, un sol en ardoise, un lavabo encastré, un plan de toilette en stéatite, un sol vert, une cabine de douche à porte battante, un plan de toilette vert, meuble simple vasque, meuble-lavabo encastré et un plafond en bois.
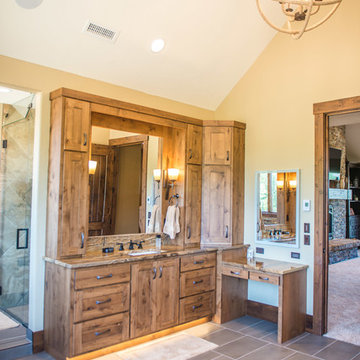
Alder vanities flank each side of this master bath. Sconce & toe kick lighting is incorporated into each vanity layout. Ample storage with upper cabinetry to keep the counters clear & plentiful drawers for towels & more. Marble counters with under mount sink. Her side features a sit-down make-up area. Shower entry is behind the vanity.
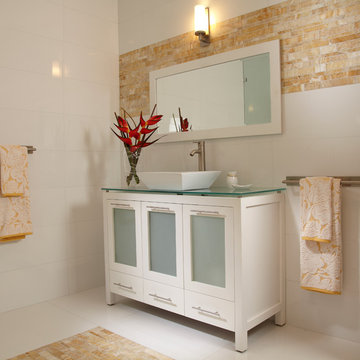
Modern Interior Designs in Miami FL. by J Design Group in Miami.
Home is an incredible or lovely place where most of the people feel comfortable. Yes..! After a long and hectic day, house is the one place where you can relax. Gone are the days, when a “home” meant just a ceiling with four walls. Yes..! That's true, but nowadays a “house” is something beyond your expectation. Therefore, most of the people hire “premises decoration” services.
Nowadays, unlike old-age properties, various new apartments and homes are built to optimize the comfort of modern housing. Yes...! Everyone knows that “Home Decoration” is considered to be one of the most important and hottest trends all over the world. This is an amazing process of using creativity, imaginations and skills. Through this, you can make your house and any other building interesting and amazing. However, if you are looking for these kinds of services for your premises, then “J Design Group” is here just for you.
We are the one that provides renovation services to you so that you can make a building actually look like a house. Yes..! Other ordinary organizations who actually focus on the colors and other decorative items of any space, but we provide all these solutions efficiently. Creative and talented Contemporary Interior Designer under each and every requirement of our precious clients and provide different solutions accordingly. We provide all these services in commercial, residential and industrial sector like homes, restaurants, hotels, corporate facilities and financial institutions remodeling service.
Everyone knows that renovation is the one that makes a building actually look like a house. That's true “design” is the one that complement each and every section of a particular space. So, if you want to change the look of your interior within your budget, then Miami Interior Designers are here just for you. Our experts carefully understand your needs and design an outline plan before rendering outstanding solutions to you.
Interior design decorators of our firm have the potential and appropriate knowledge to decorate any kind of building. We render various reliable and credible solutions to our esteemed customers so that they can easily change the entire ambiance of their premises.
J Design Group – Miami Interior Designers Firm – Modern – Contemporary
Contact us: 305-444-4611
www.JDesignGroup.com
“Home Interior Designers”
"Miami modern"
“Contemporary Interior Designers”
“Modern Interior Designers”
“House Interior Designers”
“Coco Plum Interior Designers”
“Sunny Isles Interior Designers”
“Pinecrest Interior Designers”
"J Design Group interiors"
"South Florida designers"
“Best Miami Designers”
"Miami interiors"
"Miami decor"
“Miami Beach Designers”
“Best Miami Interior Designers”
“Miami Beach Interiors”
“Luxurious Design in Miami”
"Top designers"
"Deco Miami"
"Luxury interiors"
“Miami Beach Luxury Interiors”
“Miami Interior Design”
“Miami Interior Design Firms”
"Beach front"
“Top Interior Designers”
"top decor"
“Top Miami Decorators”
"Miami luxury condos"
"modern interiors"
"Modern”
"Pent house design"
"white interiors"
“Top Miami Interior Decorators”
“Top Miami Interior Designers”
“Modern Designers in Miami”
225 Malaga Ave.
Coral Gable, FL 33134
http://www.JDesignGroup.com
Call us at: 305.444.4611
Your friendly professional Interior design firm in Miami Florida.
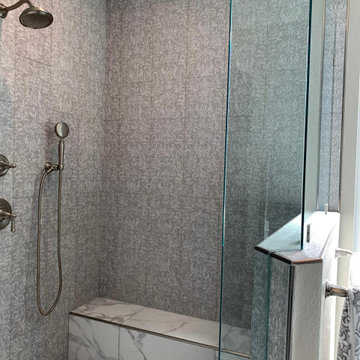
Complete remodeling of existing master bathroom, including free standing tub, shower with frameless glass door and double sink vanity.
Inspiration pour une grande salle de bain principale design avec un placard avec porte à panneau encastré, des portes de placard grises, une baignoire indépendante, une douche d'angle, WC à poser, un carrelage gris, du carrelage en ardoise, un mur vert, un sol en marbre, un lavabo encastré, un plan de toilette en marbre, un sol gris, une cabine de douche à porte battante, un plan de toilette jaune, une niche, un banc de douche, meuble double vasque et meuble-lavabo encastré.
Inspiration pour une grande salle de bain principale design avec un placard avec porte à panneau encastré, des portes de placard grises, une baignoire indépendante, une douche d'angle, WC à poser, un carrelage gris, du carrelage en ardoise, un mur vert, un sol en marbre, un lavabo encastré, un plan de toilette en marbre, un sol gris, une cabine de douche à porte battante, un plan de toilette jaune, une niche, un banc de douche, meuble double vasque et meuble-lavabo encastré.
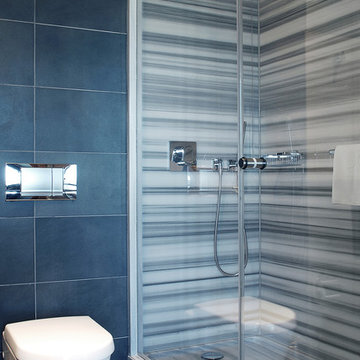
Bathroom Remodel In La Brea, CA photo by A-List Builders
All new Slate Tile
Glass enclosure Shower
Contemporary Toilet
Minimalist Design
Exemple d'une petite salle d'eau moderne avec un espace douche bain, WC à poser, un carrelage bleu, du carrelage en ardoise, un mur bleu, un sol en ardoise, un plan vasque, un sol noir et une cabine de douche à porte battante.
Exemple d'une petite salle d'eau moderne avec un espace douche bain, WC à poser, un carrelage bleu, du carrelage en ardoise, un mur bleu, un sol en ardoise, un plan vasque, un sol noir et une cabine de douche à porte battante.
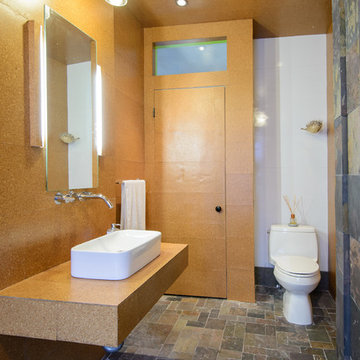
Unit No. 1 was first in a series of condo renovations. This was a fully renovated 1500 SF unit with custom interiors and uniquely assembled materials. The main event of this unit is the spa like bathroom featuring body sprays, cork walls and ceiling, along with slate floors over radiant heating. This work was designed and constructed by the BOTTEGA miscellanea crew. Thanks to Scott Booth for the great photography.
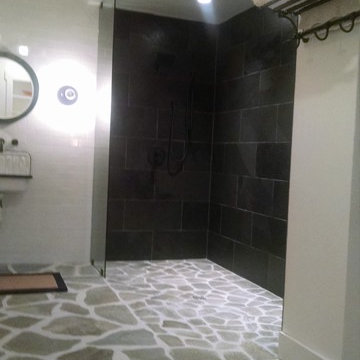
open curbless shower, black slate wall.
Aménagement d'une grande douche en alcôve principale classique avec WC à poser, un carrelage noir, un carrelage gris, du carrelage en ardoise, un mur blanc, un sol en ardoise, un lavabo suspendu, un sol gris et aucune cabine.
Aménagement d'une grande douche en alcôve principale classique avec WC à poser, un carrelage noir, un carrelage gris, du carrelage en ardoise, un mur blanc, un sol en ardoise, un lavabo suspendu, un sol gris et aucune cabine.
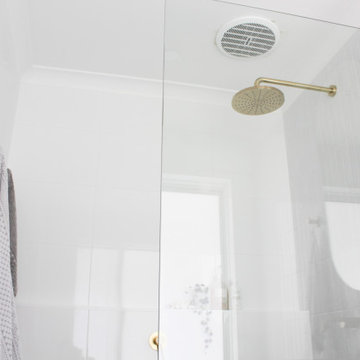
Walk In Shower, Adore Magazine Bathroom, Ensuute Bathroom, On the Ball Bathrooms, OTB Bathrooms, Bathroom Renovation Scarborough, LED Mirror, Brushed Brass tapware, Brushed Brass Bathroom Tapware, Small Bathroom Ideas, Wall Hung Vanity, Top Mounted Basin, Tile Cloud, Small Bathroom Renovations Perth.

This gem of a home was designed by homeowner/architect Eric Vollmer. It is nestled in a traditional neighborhood with a deep yard and views to the east and west. Strategic window placement captures light and frames views while providing privacy from the next door neighbors. The second floor maximizes the volumes created by the roofline in vaulted spaces and loft areas. Four skylights illuminate the ‘Nordic Modern’ finishes and bring daylight deep into the house and the stairwell with interior openings that frame connections between the spaces. The skylights are also operable with remote controls and blinds to control heat, light and air supply.
Unique details abound! Metal details in the railings and door jambs, a paneled door flush in a paneled wall, flared openings. Floating shelves and flush transitions. The main bathroom has a ‘wet room’ with the tub tucked under a skylight enclosed with the shower.
This is a Structural Insulated Panel home with closed cell foam insulation in the roof cavity. The on-demand water heater does double duty providing hot water as well as heat to the home via a high velocity duct and HRV system.
Architect: Eric Vollmer
Builder: Penny Lane Home Builders
Photographer: Lynn Donaldson
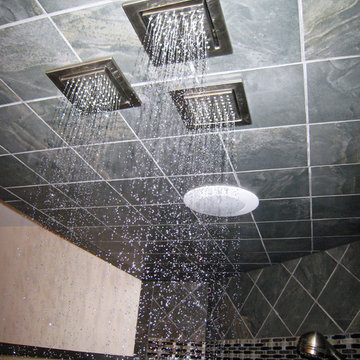
This lavish 3 unit shower head is the perfect addition in any master bath!
Exemple d'une salle de bain principale moderne en bois clair de taille moyenne avec un placard avec porte à panneau surélevé, une baignoire d'angle, un espace douche bain, WC à poser, un carrelage gris, du carrelage en ardoise, un mur blanc, un sol en ardoise, un lavabo encastré, un plan de toilette en quartz modifié, un sol gris, une cabine de douche à porte battante et un plan de toilette noir.
Exemple d'une salle de bain principale moderne en bois clair de taille moyenne avec un placard avec porte à panneau surélevé, une baignoire d'angle, un espace douche bain, WC à poser, un carrelage gris, du carrelage en ardoise, un mur blanc, un sol en ardoise, un lavabo encastré, un plan de toilette en quartz modifié, un sol gris, une cabine de douche à porte battante et un plan de toilette noir.
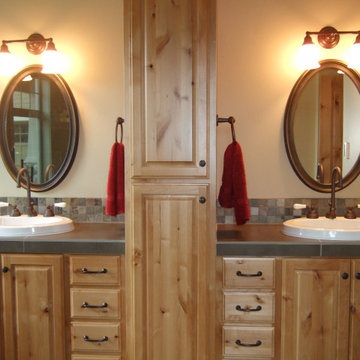
Plenty of storage.
Aménagement d'une salle de bain principale campagne en bois clair avec un placard avec porte à panneau surélevé, une baignoire sur pieds, une douche double, WC à poser, un carrelage multicolore, du carrelage en ardoise, un sol en ardoise, un lavabo posé, un plan de toilette en carrelage, un sol multicolore, une cabine de douche à porte battante, un plan de toilette vert, meuble double vasque et meuble-lavabo encastré.
Aménagement d'une salle de bain principale campagne en bois clair avec un placard avec porte à panneau surélevé, une baignoire sur pieds, une douche double, WC à poser, un carrelage multicolore, du carrelage en ardoise, un sol en ardoise, un lavabo posé, un plan de toilette en carrelage, un sol multicolore, une cabine de douche à porte battante, un plan de toilette vert, meuble double vasque et meuble-lavabo encastré.
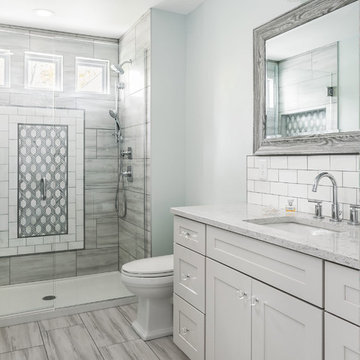
Photo by Karen Palmer Photography
Réalisation d'une douche en alcôve principale minimaliste de taille moyenne avec un placard avec porte à panneau encastré, des portes de placard blanches, WC à poser, un carrelage gris, du carrelage en ardoise, un mur bleu, un sol en carrelage de céramique, un lavabo posé, un plan de toilette en quartz modifié, un sol gris, une cabine de douche à porte battante et un plan de toilette gris.
Réalisation d'une douche en alcôve principale minimaliste de taille moyenne avec un placard avec porte à panneau encastré, des portes de placard blanches, WC à poser, un carrelage gris, du carrelage en ardoise, un mur bleu, un sol en carrelage de céramique, un lavabo posé, un plan de toilette en quartz modifié, un sol gris, une cabine de douche à porte battante et un plan de toilette gris.
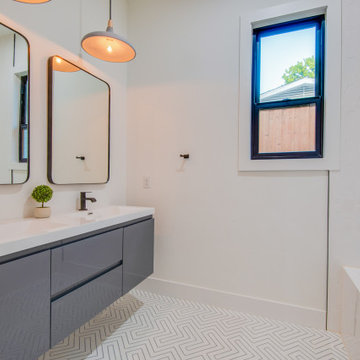
Modern spare bath with sleek, geometric, modern and industrial finishes
Réalisation d'une salle de bain minimaliste de taille moyenne pour enfant avec des portes de placard grises, une baignoire d'angle, une douche ouverte, WC à poser, un carrelage blanc, du carrelage en ardoise, un mur blanc, un sol en marbre, un lavabo posé, un plan de toilette en surface solide, un sol blanc, une cabine de douche avec un rideau, un plan de toilette blanc, meuble double vasque et meuble-lavabo suspendu.
Réalisation d'une salle de bain minimaliste de taille moyenne pour enfant avec des portes de placard grises, une baignoire d'angle, une douche ouverte, WC à poser, un carrelage blanc, du carrelage en ardoise, un mur blanc, un sol en marbre, un lavabo posé, un plan de toilette en surface solide, un sol blanc, une cabine de douche avec un rideau, un plan de toilette blanc, meuble double vasque et meuble-lavabo suspendu.
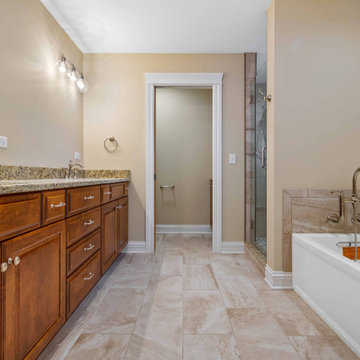
Cette photo montre une grande douche en alcôve principale et beige et blanche craftsman en bois foncé avec placards, une baignoire posée, WC à poser, un carrelage marron, du carrelage en ardoise, un mur beige, un sol en ardoise, un lavabo encastré, un plan de toilette en marbre, un sol beige, une cabine de douche à porte battante, un plan de toilette marron, des toilettes cachées, meuble double vasque, meuble-lavabo suspendu, un plafond en papier peint et du papier peint.
Idées déco de salles de bain avec WC à poser et du carrelage en ardoise
6