Idées déco de salles de bain avec WC à poser et mosaïque
Trier par :
Budget
Trier par:Populaires du jour
1 - 20 sur 5 506 photos
1 sur 3

This stunning master suite is part of a whole house design and renovation project by Haven Design and Construction. The master bath features a 22' cupola with a breathtaking shell chandelier, a freestanding tub, a gold and marble mosaic accent wall behind the tub, a curved walk in shower, his and hers vanities with a drop down seated vanity area for her, complete with hairdryer pullouts and a lucite vanity bench.

Cette image montre une salle d'eau méditerranéenne en bois brun de taille moyenne avec un lavabo encastré, une douche à l'italienne, un carrelage multicolore, un placard avec porte à panneau surélevé, une baignoire d'angle, WC à poser, mosaïque, un mur gris, parquet clair, un plan de toilette en granite, une cabine de douche avec un rideau et un plan de toilette gris.

Idées déco pour une petite salle de bain contemporaine en bois foncé avec mosaïque, un lavabo encastré, un placard à porte plane, un plan de toilette en quartz modifié, une baignoire en alcôve, un combiné douche/baignoire, WC à poser, un carrelage gris, un mur gris et un sol en carrelage de céramique.

Idées déco pour une salle de bain principale moderne de taille moyenne avec un placard à porte plane, des portes de placard marrons, une baignoire indépendante, un espace douche bain, WC à poser, un carrelage beige, mosaïque, un mur beige, un sol en carrelage de porcelaine, un plan de toilette en quartz modifié, un sol gris, une cabine de douche à porte battante, un plan de toilette blanc, un banc de douche, meuble double vasque et un plafond voûté.

Photo by Jordan Powers
Cette image montre une salle d'eau traditionnelle en bois foncé de taille moyenne avec un placard à porte plane, une baignoire en alcôve, un combiné douche/baignoire, WC à poser, un carrelage gris, un carrelage blanc, mosaïque, un lavabo encastré, une cabine de douche avec un rideau et un plan de toilette blanc.
Cette image montre une salle d'eau traditionnelle en bois foncé de taille moyenne avec un placard à porte plane, une baignoire en alcôve, un combiné douche/baignoire, WC à poser, un carrelage gris, un carrelage blanc, mosaïque, un lavabo encastré, une cabine de douche avec un rideau et un plan de toilette blanc.
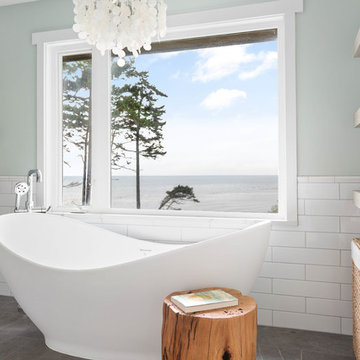
Snowberry Lane Photography
Cette image montre une grande douche en alcôve principale marine avec des portes de placard grises, une baignoire indépendante, WC à poser, un carrelage vert, mosaïque, un mur blanc, un sol en carrelage de porcelaine, une vasque, un plan de toilette en quartz modifié, un sol gris, une cabine de douche à porte battante et un plan de toilette blanc.
Cette image montre une grande douche en alcôve principale marine avec des portes de placard grises, une baignoire indépendante, WC à poser, un carrelage vert, mosaïque, un mur blanc, un sol en carrelage de porcelaine, une vasque, un plan de toilette en quartz modifié, un sol gris, une cabine de douche à porte battante et un plan de toilette blanc.
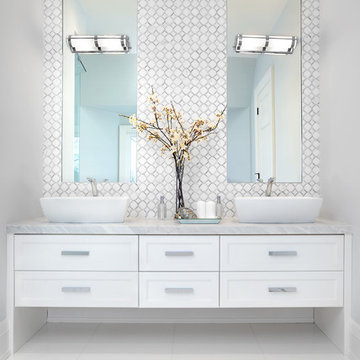
The goal was to create a bathroom which was luxurious, timeless, classic, yet absolutely current and contemporary.
Aménagement d'une grande salle de bain principale classique avec des portes de placard blanches, un carrelage gris, un carrelage blanc, mosaïque, un mur blanc, une vasque, un sol blanc, un placard avec porte à panneau encastré, une baignoire indépendante, une douche d'angle, WC à poser, un sol en marbre, un plan de toilette en marbre et une cabine de douche à porte battante.
Aménagement d'une grande salle de bain principale classique avec des portes de placard blanches, un carrelage gris, un carrelage blanc, mosaïque, un mur blanc, une vasque, un sol blanc, un placard avec porte à panneau encastré, une baignoire indépendante, une douche d'angle, WC à poser, un sol en marbre, un plan de toilette en marbre et une cabine de douche à porte battante.
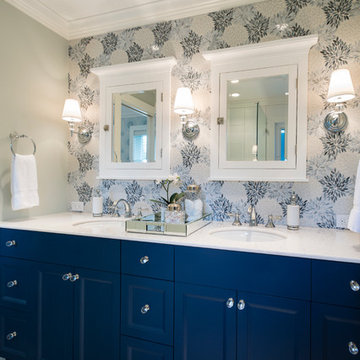
This Master Bathroom showcases fabulous blue millwork, a mosaic backsplash that goes right ot the ceiling, crown moulding and a gorgeous, shower with a bench and soap niche.

Custom tile work to compliment the outstanding home design by Fratantoni Luxury Estates.
Follow us on Pinterest, Facebook, Twitter and Instagram for more inspiring photos!!
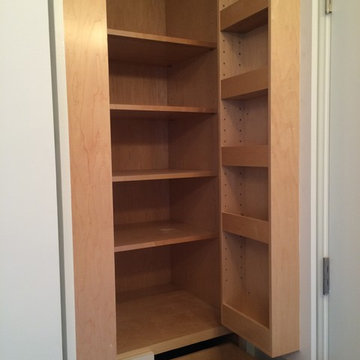
Bathroom built-in linen closet.
Aménagement d'une petite salle de bain principale classique avec un placard avec porte à panneau encastré, des portes de placard blanches, un plan de toilette en marbre, une douche ouverte, WC à poser, un carrelage blanc, mosaïque, un mur blanc et un sol en carrelage de terre cuite.
Aménagement d'une petite salle de bain principale classique avec un placard avec porte à panneau encastré, des portes de placard blanches, un plan de toilette en marbre, une douche ouverte, WC à poser, un carrelage blanc, mosaïque, un mur blanc et un sol en carrelage de terre cuite.
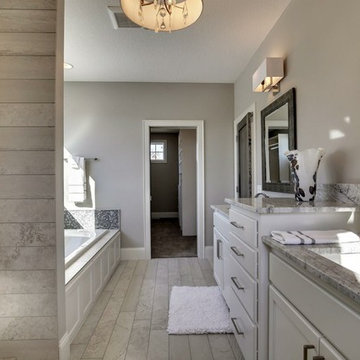
The soft wood-like porcelain tile found throughout this bathroom helps to compliment the dark honeycomb backsplash surrounding the bathtub.
CAP Carpet & Flooring is the leading provider of flooring & area rugs in the Twin Cities. CAP Carpet & Flooring is a locally owned and operated company, and we pride ourselves on helping our customers feel welcome from the moment they walk in the door. We are your neighbors. We work and live in your community and understand your needs. You can expect the very best personal service on every visit to CAP Carpet & Flooring and value and warranties on every flooring purchase. Our design team has worked with homeowners, contractors and builders who expect the best. With over 30 years combined experience in the design industry, Angela, Sandy, Sunnie,Maria, Caryn and Megan will be able to help whether you are in the process of building, remodeling, or re-doing. Our design team prides itself on being well versed and knowledgeable on all the up to date products and trends in the floor covering industry as well as countertops, paint and window treatments. Their passion and knowledge is abundant, and we're confident you'll be nothing short of impressed with their expertise and professionalism. When you love your job, it shows: the enthusiasm and energy our design team has harnessed will bring out the best in your project. Make CAP Carpet & Flooring your first stop when considering any type of home improvement project- we are happy to help you every single step of the way.
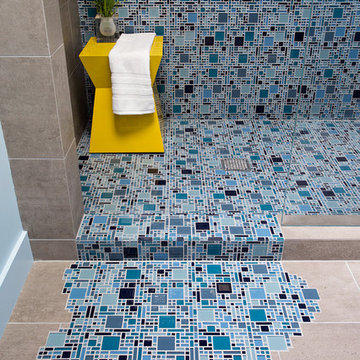
The David Hockney 1978 art piece Swimming Pool with Reflection inspired this California-cool bathroom. Watery-blue glass mosaic tile spills down the shower wall and out onto the concrete-gray tile floor in puddles. The custom back-painted glass vanity floats on the blue walls and is anchored by a chrome Kohler faucet, adding a modern sophistication to this fun space perfect for a young boy.
Mariko Reed Photography

Harlequin’s Salinas flamingo wallpaper and antiqued gold leaf sconces make this an unforgettable en-suite bath.
Inspiration pour une petite salle de bain traditionnelle pour enfant avec un placard à porte shaker, des portes de placard rouges, une douche à l'italienne, WC à poser, un carrelage blanc, mosaïque, un mur blanc, un sol en carrelage de porcelaine, un lavabo encastré, un plan de toilette en surface solide, un sol blanc, une cabine de douche à porte battante, un plan de toilette blanc, un banc de douche, meuble simple vasque, meuble-lavabo encastré et du papier peint.
Inspiration pour une petite salle de bain traditionnelle pour enfant avec un placard à porte shaker, des portes de placard rouges, une douche à l'italienne, WC à poser, un carrelage blanc, mosaïque, un mur blanc, un sol en carrelage de porcelaine, un lavabo encastré, un plan de toilette en surface solide, un sol blanc, une cabine de douche à porte battante, un plan de toilette blanc, un banc de douche, meuble simple vasque, meuble-lavabo encastré et du papier peint.

Small mosaic tile from floor to ceiling are paired with white cabinets to make this master bath look very elegant and spacious.
Photo by: Don SchulteDon Schulte
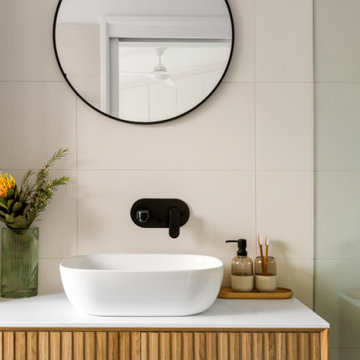
Inspiration pour une petite salle de bain minimaliste en bois clair avec un carrelage vert, mosaïque, un mur blanc, une vasque, un sol gris, une cabine de douche à porte battante, un plan de toilette blanc, une niche, meuble simple vasque, meuble-lavabo suspendu et WC à poser.

Garden florals and colors were the inspiration for the total renovation and refurnishing of this project. The client wished for a bright and cheerful home to enjoy each day. Each room received fresh appointments and waves of colorful touches in furnishings, art, and window treatments- with plenty of nods to the client’s love for gardening. The bathrooms are the most fun botanical interpretations! The owner’s bath features a Carrera marble shower wall treatment, reminiscent of a sweet flower, along with a foliage-inspired chandelier and wallpaper. The secondary bath is like walking through a colorful rainforest with bold hues extending throughout the room. The plum vanity and Caribbean blue shower accent tile complement the wallpaper perfectly. The entire home flows from room to room with colors that inspire joyful energy. Painted furniture pieces, a multicolored striped settee, and powerful pillow fabrics are just some of the fun items that bring this once understated home into a whole new light!
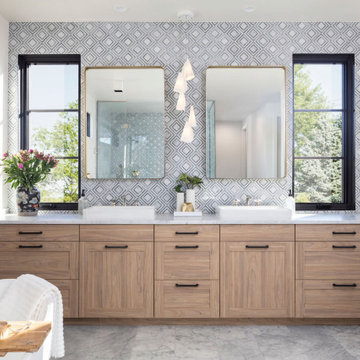
Inspiration pour une grande salle de bain principale traditionnelle en bois brun avec un placard à porte shaker, une baignoire indépendante, une douche double, WC à poser, mosaïque, un mur blanc, un sol en marbre, une vasque, un plan de toilette en marbre, un sol blanc, une cabine de douche à porte battante, un plan de toilette blanc, un banc de douche, meuble double vasque et meuble-lavabo encastré.
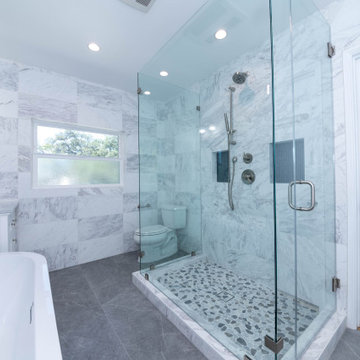
modern bathroom design and remodeling
A complete bathroom renovation from old to high-end
Exemple d'une grande salle de bain principale moderne avec un placard à porte shaker, des portes de placard grises, une baignoire indépendante, une douche à l'italienne, WC à poser, un carrelage noir, mosaïque, un mur blanc, un sol en marbre, un plan de toilette en marbre, un sol gris, une cabine de douche à porte battante, un plan de toilette blanc, meuble-lavabo sur pied et un plafond décaissé.
Exemple d'une grande salle de bain principale moderne avec un placard à porte shaker, des portes de placard grises, une baignoire indépendante, une douche à l'italienne, WC à poser, un carrelage noir, mosaïque, un mur blanc, un sol en marbre, un plan de toilette en marbre, un sol gris, une cabine de douche à porte battante, un plan de toilette blanc, meuble-lavabo sur pied et un plafond décaissé.
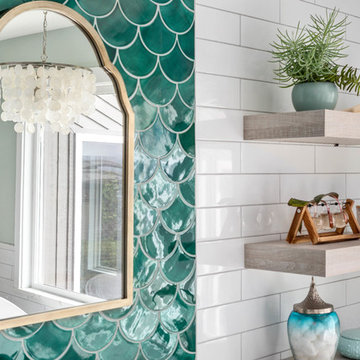
Snowberry Lane Photography
Idées déco pour une grande douche en alcôve principale bord de mer avec des portes de placard grises, une baignoire indépendante, WC à poser, un carrelage vert, mosaïque, un mur blanc, un sol en carrelage de porcelaine, une vasque, un plan de toilette en quartz modifié, un sol gris, une cabine de douche à porte battante et un plan de toilette blanc.
Idées déco pour une grande douche en alcôve principale bord de mer avec des portes de placard grises, une baignoire indépendante, WC à poser, un carrelage vert, mosaïque, un mur blanc, un sol en carrelage de porcelaine, une vasque, un plan de toilette en quartz modifié, un sol gris, une cabine de douche à porte battante et un plan de toilette blanc.

Cette image montre une salle de bain principale rustique de taille moyenne avec un placard avec porte à panneau surélevé, des portes de placard blanches, une baignoire indépendante, une douche ouverte, WC à poser, un carrelage blanc, mosaïque, un mur blanc, parquet foncé, un lavabo posé, un plan de toilette en granite et aucune cabine.
Idées déco de salles de bain avec WC à poser et mosaïque
1