Idées déco de salles de bain avec WC à poser et sol en béton ciré
Trier par :
Budget
Trier par:Populaires du jour
161 - 180 sur 1 780 photos
1 sur 3
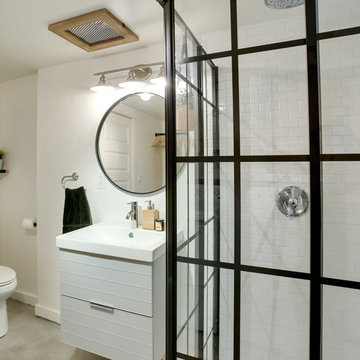
Modern Bathroom renovation with laundry room
Cette photo montre une grande salle d'eau tendance en bois clair avec une douche d'angle, WC à poser, un carrelage blanc, un mur blanc, sol en béton ciré, un lavabo posé, un sol gris et une cabine de douche à porte coulissante.
Cette photo montre une grande salle d'eau tendance en bois clair avec une douche d'angle, WC à poser, un carrelage blanc, un mur blanc, sol en béton ciré, un lavabo posé, un sol gris et une cabine de douche à porte coulissante.
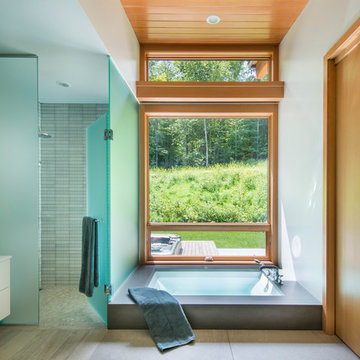
This house is discreetly tucked into its wooded site in the Mad River Valley near the Sugarbush Resort in Vermont. The soaring roof lines complement the slope of the land and open up views though large windows to a meadow planted with native wildflowers. The house was built with natural materials of cedar shingles, fir beams and native stone walls. These materials are complemented with innovative touches including concrete floors, composite exterior wall panels and exposed steel beams. The home is passively heated by the sun, aided by triple pane windows and super-insulated walls.
Photo by: Nat Rea Photography

cred Hunter Kerhart
Idée de décoration pour une salle de bain design de taille moyenne avec un placard à porte plane, WC à poser, un carrelage métro, un mur blanc, sol en béton ciré, un lavabo encastré, un plan de toilette en quartz modifié, un plan de toilette blanc, des portes de placard grises, un carrelage blanc, un sol gris et une cabine de douche à porte battante.
Idée de décoration pour une salle de bain design de taille moyenne avec un placard à porte plane, WC à poser, un carrelage métro, un mur blanc, sol en béton ciré, un lavabo encastré, un plan de toilette en quartz modifié, un plan de toilette blanc, des portes de placard grises, un carrelage blanc, un sol gris et une cabine de douche à porte battante.
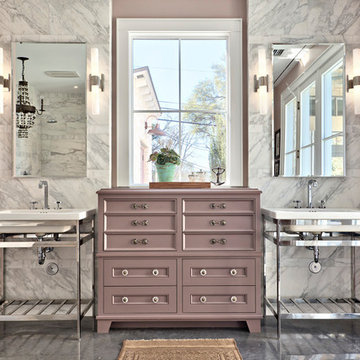
Casey Fry
Cette image montre une grande salle de bain principale rustique avec un placard avec porte à panneau encastré, des portes de placard violettes, une baignoire indépendante, une douche ouverte, WC à poser, un carrelage multicolore, un carrelage de pierre, un mur violet, sol en béton ciré, un plan vasque et un plan de toilette en marbre.
Cette image montre une grande salle de bain principale rustique avec un placard avec porte à panneau encastré, des portes de placard violettes, une baignoire indépendante, une douche ouverte, WC à poser, un carrelage multicolore, un carrelage de pierre, un mur violet, sol en béton ciré, un plan vasque et un plan de toilette en marbre.
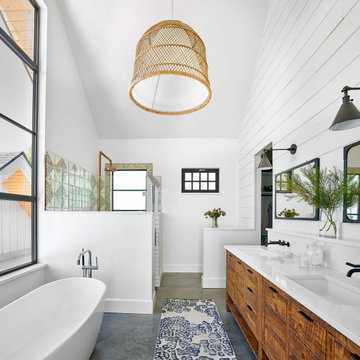
Cette image montre une salle de bain principale rustique en bois brun de taille moyenne avec un placard en trompe-l'oeil, une baignoire indépendante, une douche à l'italienne, WC à poser, des carreaux de céramique, un mur blanc, sol en béton ciré, un lavabo encastré, un plan de toilette en quartz modifié, un sol gris, aucune cabine et un plan de toilette blanc.

custom vanity using leather fronts with custom cement tops Photo by
Gerard Garcia @gerardgarcia
Inspiration pour une salle de bain principale urbaine en bois vieilli de taille moyenne avec un placard à porte plane, un plan de toilette en béton, WC à poser, un carrelage gris, des carreaux de béton, une douche d'angle, un mur beige, sol en béton ciré et un lavabo intégré.
Inspiration pour une salle de bain principale urbaine en bois vieilli de taille moyenne avec un placard à porte plane, un plan de toilette en béton, WC à poser, un carrelage gris, des carreaux de béton, une douche d'angle, un mur beige, sol en béton ciré et un lavabo intégré.

The goal was to open up this bathroom, update it, bring it to life! 123 Remodeling went for modern, but zen; rough, yet warm. We mixed ideas of modern finishes like the concrete floor with the warm wood tone and textures on the wall that emulates bamboo to balance each other. The matte black finishes were appropriate final touches to capture the urban location of this master bathroom located in Chicago’s West Loop.
https://123remodeling.com - Chicago Kitchen & Bath Remodeler
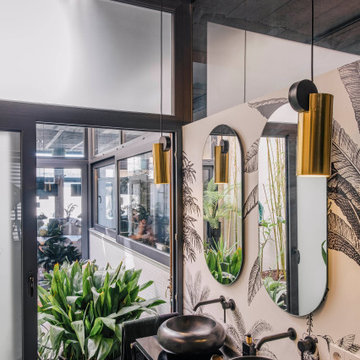
Cambio de uso de local a vivienda con piscina.
Cette photo montre une salle de bain principale moderne de taille moyenne avec des portes de placard noires, un combiné douche/baignoire, WC à poser, sol en béton ciré, une vasque, un sol gris, aucune cabine, un plan de toilette noir, meuble double vasque et poutres apparentes.
Cette photo montre une salle de bain principale moderne de taille moyenne avec des portes de placard noires, un combiné douche/baignoire, WC à poser, sol en béton ciré, une vasque, un sol gris, aucune cabine, un plan de toilette noir, meuble double vasque et poutres apparentes.

Concrete floors provide smooth transitions within the Master Bedroom/Bath suite making for the perfect oasis. Wall mounted sink and sensor faucet provide easy use. Wide openings allow for wheelchair access between the spaces. Chic glass barn door provide privacy in wet shower area. Large hardware door handles are statement pieces as well as functional.

Aménagement d'une salle de bain principale moderne avec un placard à porte plane, des portes de placard blanches, un carrelage beige, un mur beige, un sol beige, un plan de toilette blanc, une baignoire d'angle, une douche ouverte, WC à poser, des carreaux de béton, sol en béton ciré, un lavabo posé et aucune cabine.

Refined bathroom interior with bold clean lines and a blend of raw materials, floor covered in polished concrete and the vanity unit composed of exposed concrete and natural wood, indirect lighting accents the modern lines of the bathroom interior space.
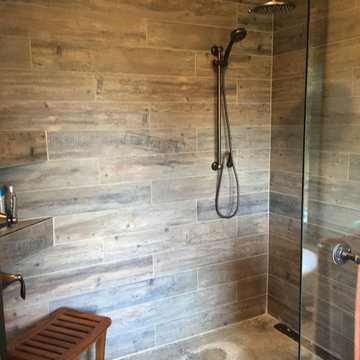
Cette photo montre une salle de bain principale montagne en bois brun de taille moyenne avec une baignoire en alcôve, une douche à l'italienne, WC à poser, un carrelage marron, des carreaux de porcelaine, un mur beige, sol en béton ciré, un lavabo encastré, un plan de toilette en quartz modifié, un sol gris et aucune cabine.
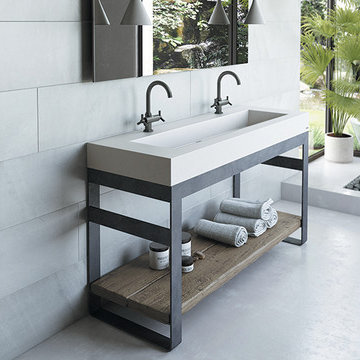
Trueform Outland 60V concrete ramps sink with steel and wood vanity base.
Inspiration pour une grande salle de bain principale design avec un placard en trompe-l'oeil, une baignoire indépendante, une douche à l'italienne, WC à poser, un carrelage gris, des carreaux de céramique, un mur gris, sol en béton ciré, un lavabo intégré, un sol gris et aucune cabine.
Inspiration pour une grande salle de bain principale design avec un placard en trompe-l'oeil, une baignoire indépendante, une douche à l'italienne, WC à poser, un carrelage gris, des carreaux de céramique, un mur gris, sol en béton ciré, un lavabo intégré, un sol gris et aucune cabine.
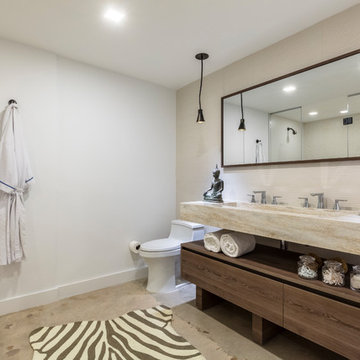
Réalisation d'une douche en alcôve principale minimaliste en bois foncé de taille moyenne avec un placard à porte plane, WC à poser, un carrelage beige, un mur blanc, sol en béton ciré, une grande vasque, un plan de toilette en onyx, un sol gris, une cabine de douche à porte battante et un plan de toilette beige.
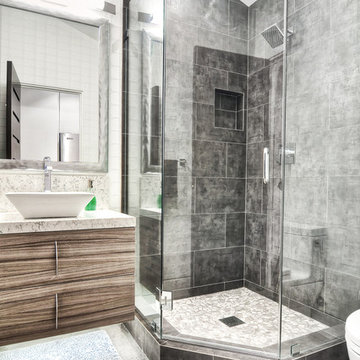
Exemple d'une salle de bain principale tendance en bois brun de taille moyenne avec une vasque, un placard à porte plane, une douche d'angle, un carrelage gris, une baignoire d'angle, WC à poser, un carrelage de pierre, un mur blanc, sol en béton ciré et un plan de toilette en granite.
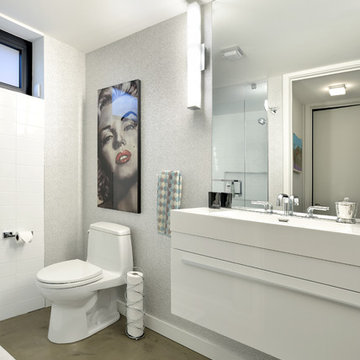
Upside Development completed an contemporary architectural transformation in Taylor Creek Ranch. Evolving from the belief that a beautiful home is more than just a very large home, this 1940’s bungalow was meticulously redesigned to entertain its next life. It's contemporary architecture is defined by the beautiful play of wood, brick, metal and stone elements. The flow interchanges all around the house between the dark black contrast of brick pillars and the live dynamic grain of the Canadian cedar facade. The multi level roof structure and wrapping canopies create the airy gloom similar to its neighbouring ravine.
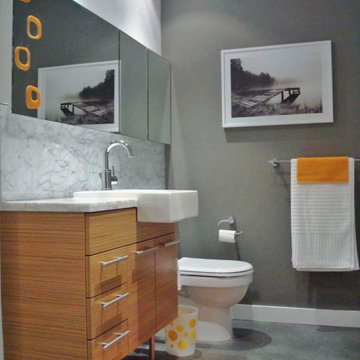
Create extra storage in small bathroom by adding a full length medicine cabinet as well as choosing a vanity that offers drawers for storage. And the vanity seems to take up less space because it's elevated; however, the leg support takes the weight off mounting on the thin drywall in condos.

Our Armadale residence was a converted warehouse style home for a young adventurous family with a love of colour, travel, fashion and fun. With a brief of “artsy”, “cosmopolitan” and “colourful”, we created a bright modern home as the backdrop for our Client’s unique style and personality to shine. Incorporating kitchen, family bathroom, kids bathroom, master ensuite, powder-room, study, and other details throughout the home such as flooring and paint colours.
With furniture, wall-paper and styling by Simone Haag.
Construction: Hebden Kitchens and Bathrooms
Cabinetry: Precision Cabinets
Furniture / Styling: Simone Haag
Photography: Dylan James Photography
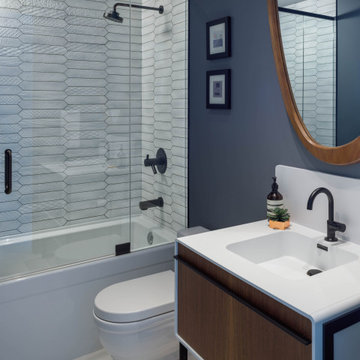
Idée de décoration pour une salle d'eau design en bois brun de taille moyenne avec un placard à porte plane, une baignoire en alcôve, un combiné douche/baignoire, WC à poser, un carrelage gris, des carreaux de céramique, un mur blanc, sol en béton ciré, un lavabo intégré, un plan de toilette en quartz modifié, un sol blanc, une cabine de douche à porte battante, un plan de toilette blanc, meuble simple vasque et meuble-lavabo sur pied.
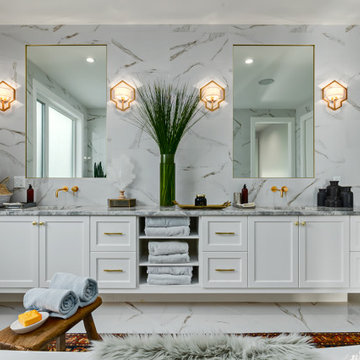
Cette image montre une salle de bain principale design avec un placard à porte shaker, des portes de placard blanches, une baignoire indépendante, une douche double, WC à poser, un carrelage blanc, un carrelage de pierre, un mur blanc, sol en béton ciré, un lavabo encastré, un plan de toilette en marbre, un sol gris, une cabine de douche à porte battante, un plan de toilette blanc, une niche, meuble double vasque et meuble-lavabo encastré.
Idées déco de salles de bain avec WC à poser et sol en béton ciré
9