Idées déco de salles de bain avec WC à poser et un carrelage métro
Trier par :
Budget
Trier par:Populaires du jour
61 - 80 sur 8 533 photos
1 sur 3
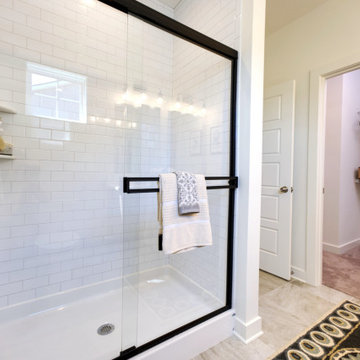
Farmhouse style, private bath with black frame sliding shower door. Alcove shower with white subway tile backsplash. Double bowl vanity with marble countertops and integrated, rectangular wave bowls.
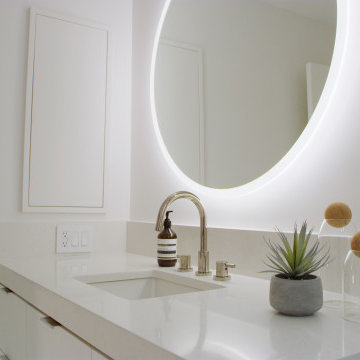
See how I designed this bathroom in Season 1 of Creating Cokobo on Youtube: https://www.youtube.com/watch?v=rxkgmZb-0TI
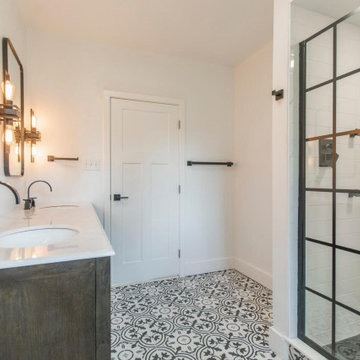
Complete remodel of master bathroom, including removal of original light blue tile throughout. Brand new vanity, mirrors, light fixtures, shower tile, floor tile.
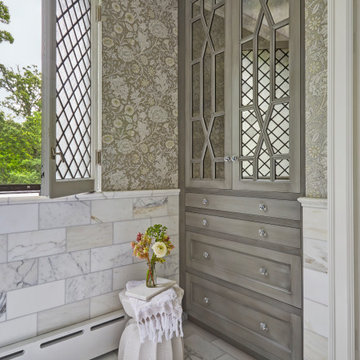
Download our free ebook, Creating the Ideal Kitchen. DOWNLOAD NOW
This homeowner’s daughter originally contacted us on behalf of her parents who were reluctant to begin the remodeling process in their home due to the inconvenience and dust. Once we met and they dipped their toes into the process, we were off to the races. The existing bathroom in this beautiful historical 1920’s home, had not been updated since the 70’/80’s as evidenced by the blue carpeting, mirrored walls and dropped ceilings. In addition, there was very little storage, and some health setbacks had made the bathroom difficult to maneuver with its tub shower.
Once we demoed, we discovered everything we expected to find in a home that had not been updated for many years. We got to work bringing all the electrical and plumbing up to code, and it was just as dusty and dirty as the homeowner’s anticipated! Once the space was demoed, we got to work building our new plan. We eliminated the existing tub and created a large walk-in curb-less shower.
An existing closet was eliminated and in its place, we planned a custom built in with spots for linens, jewelry and general storage. Because of the small space, we had to be very creative with the shower footprint, so we clipped one of the walls for more clearance behind the sink. The bathroom features a beautiful custom mosaic floor tile as well as tiled walls throughout the space. This required lots of coordination between the carpenter and tile setter to make sure that the framing and tile design were all properly aligned. We worked around an existing radiator and a unique original leaded window that was architecturally significant to the façade of the home. We had a lot of extra depth behind the original toilet location, so we built the wall out a bit, moved the toilet forward and then created some extra storage space behind the commode. We settled on mirrored mullioned doors to bounce lots of light around the smaller space.
We also went back and forth on deciding between a single and double vanity, and in the end decided the single vanity allowed for more counter space, more storage below and for the design to breath a bit in the smaller space. I’m so happy with this decision! To build on the luxurious feel of the space, we added a heated towel bar and heated flooring.
One of the concerns the homeowners had was having a comfortable floor to walk on. They realized that carpet was not a very practical solution but liked the comfort it had provided. Heated floors are the perfect solution. The room is decidedly traditional from its intricate mosaic marble floor to the calacutta marble clad walls. Elegant gold chandelier style fixtures, marble countertops and Morris & Co. beaded wallpaper provide an opulent feel to the space.
The gray monochromatic pallet keeps it feeling fresh and up-to-date. The beautiful leaded glass window is an important architectural feature at the front of the house. In the summertime, the homeowners love having the window open for fresh air and ventilation. We love it too!
The curb-less shower features a small fold down bench that can be used if needed and folded up when not. The shower also features a custom niche for storing shampoo and other hair products. The linear drain is built into the tilework and is barely visible. A frameless glass door that swings both in and out completes the luxurious feel.
Designed by: Susan Klimala, CKD, CBD
Photography by: Michael Kaskel
For more information on kitchen and bath design ideas go to: www.kitchenstudio-ge.com

Exemple d'une douche en alcôve craftsman de taille moyenne avec un placard à porte shaker, des portes de placard blanches, WC à poser, un carrelage gris, un carrelage métro, un mur blanc, un sol en marbre, une vasque, un plan de toilette en carrelage, un sol noir, une cabine de douche à porte battante, un plan de toilette blanc, une niche, meuble simple vasque et meuble-lavabo encastré.

This guest bath has a light and airy feel with an organic element and pop of color. The custom vanity is in a midtown jade aqua-green PPG paint Holy Glen. It provides ample storage while giving contrast to the white and brass elements. A playful use of mixed metal finishes gives the bathroom an up-dated look. The 3 light sconce is gold and black with glass globes that tie the gold cross handle plumbing fixtures and matte black hardware and bathroom accessories together. The quartz countertop has gold veining that adds additional warmth to the space. The acacia wood framed mirror with a natural interior edge gives the bathroom an organic warm feel that carries into the curb-less shower through the use of warn toned river rock. White subway tile in an offset pattern is used on all three walls in the shower and carried over to the vanity backsplash. The shower has a tall niche with quartz shelves providing lots of space for storing shower necessities. The river rock from the shower floor is carried to the back of the niche to add visual interest to the white subway shower wall as well as a black Schluter edge detail. The shower has a frameless glass rolling shower door with matte black hardware to give the this smaller bathroom an open feel and allow the natural light in. There is a gold handheld shower fixture with a cross handle detail that looks amazing against the white subway tile wall. The white Sherwin Williams Snowbound walls are the perfect backdrop to showcase the design elements of the bathroom.
Photography by LifeCreated.

This modern farmhouse bathroom has an extra large vanity with double sinks to make use of a longer rectangular bathroom. The wall behind the vanity has counter to ceiling Jeffrey Court white subway tiles that tie into the shower. There is a playful mix of metals throughout including the black framed round mirrors from CB2, brass & black sconces with glass globes from Shades of Light , and gold wall-mounted faucets from Phylrich. The countertop is quartz with some gold veining to pull the selections together. The charcoal navy custom vanity has ample storage including a pull-out laundry basket while providing contrast to the quartz countertop and brass hexagon cabinet hardware from CB2. This bathroom has a glass enclosed tub/shower that is tiled to the ceiling. White subway tiles are used on two sides with an accent deco tile wall with larger textured field tiles in a chevron pattern on the back wall. The niche incorporates penny rounds on the back using the same countertop quartz for the shelves with a black Schluter edge detail that pops against the deco tile wall.
Photography by LifeCreated.

Large master bath with freestanding custom vanity cabinet designed to look like a piece of furniture
Cette image montre une grande douche en alcôve principale rustique en bois brun avec un placard en trompe-l'oeil, une baignoire encastrée, WC à poser, un carrelage blanc, un carrelage métro, un mur blanc, un sol en carrelage de porcelaine, un lavabo encastré, un plan de toilette en marbre, un sol gris, une cabine de douche à porte battante, un plan de toilette gris, des toilettes cachées, meuble double vasque, meuble-lavabo sur pied et du lambris de bois.
Cette image montre une grande douche en alcôve principale rustique en bois brun avec un placard en trompe-l'oeil, une baignoire encastrée, WC à poser, un carrelage blanc, un carrelage métro, un mur blanc, un sol en carrelage de porcelaine, un lavabo encastré, un plan de toilette en marbre, un sol gris, une cabine de douche à porte battante, un plan de toilette gris, des toilettes cachées, meuble double vasque, meuble-lavabo sur pied et du lambris de bois.
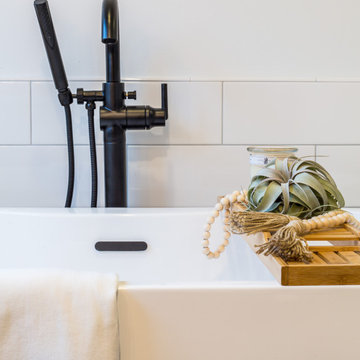
Réalisation d'une salle de bain principale champêtre en bois clair de taille moyenne avec un placard à porte shaker, une baignoire indépendante, une douche d'angle, WC à poser, un carrelage blanc, un carrelage métro, un mur blanc, un sol en carrelage de porcelaine, un lavabo encastré, un sol noir, une cabine de douche à porte battante, un plan de toilette blanc et un plan de toilette en quartz modifié.
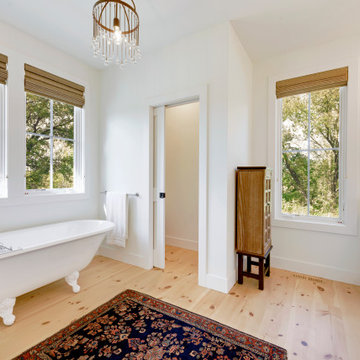
Pine flooring accents the claw foot tub beautifully.
Idées déco pour une douche en alcôve principale campagne de taille moyenne avec un placard à porte shaker, des portes de placard blanches, une baignoire sur pieds, WC à poser, un carrelage blanc, un carrelage métro, un mur blanc, parquet clair, un lavabo posé, un plan de toilette en quartz modifié, un sol marron, une cabine de douche à porte battante et un plan de toilette blanc.
Idées déco pour une douche en alcôve principale campagne de taille moyenne avec un placard à porte shaker, des portes de placard blanches, une baignoire sur pieds, WC à poser, un carrelage blanc, un carrelage métro, un mur blanc, parquet clair, un lavabo posé, un plan de toilette en quartz modifié, un sol marron, une cabine de douche à porte battante et un plan de toilette blanc.

We tore out the tub and made walk in shower. Custom vanity with white quartz top. Pullout drawers are perfect for hair products and everything a young girl needs for storage.
We chose light gray wall color and plank tile. Bathroom is soft and feminine.
Photography: Studio West
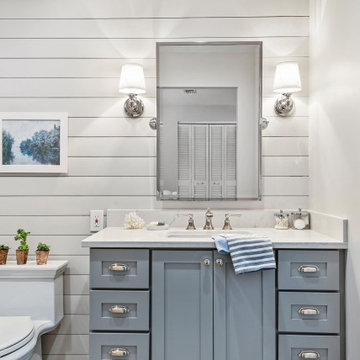
Cape Cod style coastal bathroom in the heart of St. Pete Beach, FL.
Aménagement d'une douche en alcôve principale bord de mer de taille moyenne avec un placard en trompe-l'oeil, des portes de placard grises, WC à poser, un carrelage blanc, un carrelage métro, un mur gris, un sol en carrelage de porcelaine, un lavabo encastré, un plan de toilette en quartz modifié, un sol gris, une cabine de douche à porte battante et un plan de toilette blanc.
Aménagement d'une douche en alcôve principale bord de mer de taille moyenne avec un placard en trompe-l'oeil, des portes de placard grises, WC à poser, un carrelage blanc, un carrelage métro, un mur gris, un sol en carrelage de porcelaine, un lavabo encastré, un plan de toilette en quartz modifié, un sol gris, une cabine de douche à porte battante et un plan de toilette blanc.
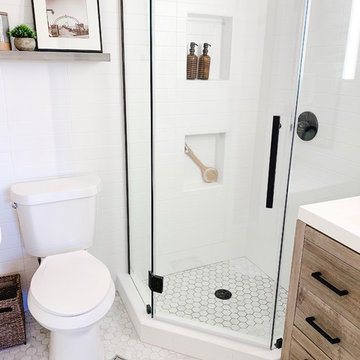
A full bathroom in a small space comes with its own set of challenges; our number one objective was to make it feel larger, airy, and brighter. We wanted to create a desirable, spa-like environment that the homeowners would feel rejuvenated in.

This 80's style Mediterranean Revival house was modernized to fit the needs of a bustling family. The home was updated from a choppy and enclosed layout to an open concept, creating connectivity for the whole family. A combination of modern styles and cozy elements makes the space feel open and inviting.
Photos By: Paul Vu

This is the perfect Farmhouse bath. Let’s start with the gorgeous shiplap. This wife was adamant that she wanted floor to ceiling shiplap. It was a bit interesting to complete because these walls tile halfway up the walls for a wainscoting appearance.
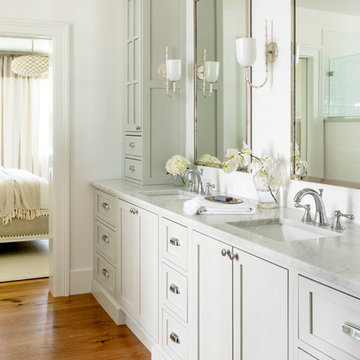
photo by Read Mckendree
Cette image montre une salle de bain principale traditionnelle de taille moyenne avec un mur blanc, un lavabo encastré, un plan de toilette en marbre, un placard avec porte à panneau encastré, des portes de placard grises, une douche d'angle, WC à poser, un carrelage blanc, un carrelage métro, un sol en bois brun, un sol marron, aucune cabine et un plan de toilette blanc.
Cette image montre une salle de bain principale traditionnelle de taille moyenne avec un mur blanc, un lavabo encastré, un plan de toilette en marbre, un placard avec porte à panneau encastré, des portes de placard grises, une douche d'angle, WC à poser, un carrelage blanc, un carrelage métro, un sol en bois brun, un sol marron, aucune cabine et un plan de toilette blanc.
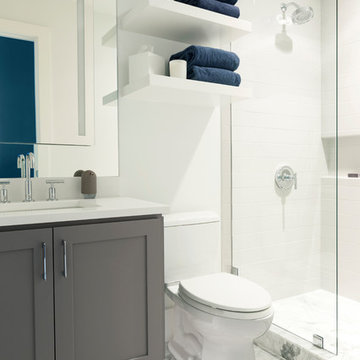
Contractor - Alair Homes Dallas
Photographer - Michael Wiltbank
Exemple d'une petite salle de bain tendance pour enfant avec un placard à porte shaker, des portes de placard grises, un espace douche bain, WC à poser, un carrelage blanc, un carrelage métro, un mur blanc, un sol en marbre, un lavabo encastré, un plan de toilette en quartz modifié, un sol blanc, une cabine de douche à porte battante et un plan de toilette blanc.
Exemple d'une petite salle de bain tendance pour enfant avec un placard à porte shaker, des portes de placard grises, un espace douche bain, WC à poser, un carrelage blanc, un carrelage métro, un mur blanc, un sol en marbre, un lavabo encastré, un plan de toilette en quartz modifié, un sol blanc, une cabine de douche à porte battante et un plan de toilette blanc.
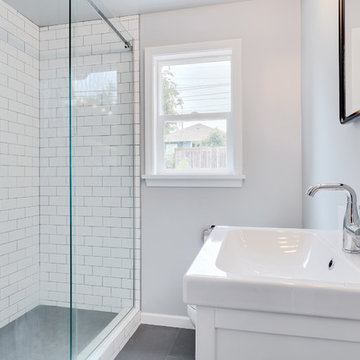
Our clients needed to update the main bathroom for their families growing needs. We removed the bathtub and added a glass shower door to open up the small space and make it feel larger.
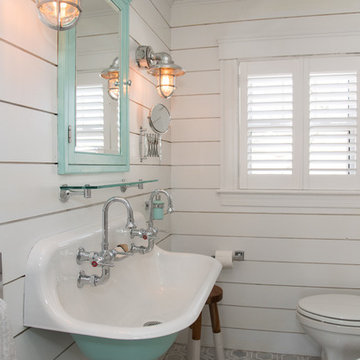
Gretchen Kruger
Idées déco pour une petite salle de bain campagne avec un combiné douche/baignoire, WC à poser, un carrelage blanc, un carrelage métro, un mur blanc, un sol en marbre, une grande vasque, un sol gris et une cabine de douche avec un rideau.
Idées déco pour une petite salle de bain campagne avec un combiné douche/baignoire, WC à poser, un carrelage blanc, un carrelage métro, un mur blanc, un sol en marbre, une grande vasque, un sol gris et une cabine de douche avec un rideau.
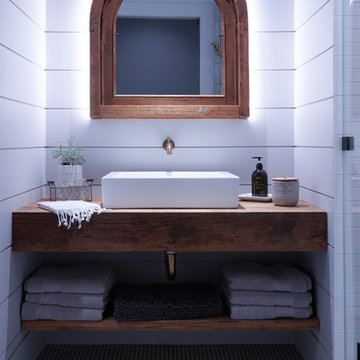
Jane Beiles Photography
Cette photo montre une petite salle d'eau nature en bois brun avec une douche à l'italienne, WC à poser, un carrelage blanc, un carrelage métro, un mur blanc, un sol en carrelage de terre cuite, une vasque, un sol noir et une cabine de douche à porte battante.
Cette photo montre une petite salle d'eau nature en bois brun avec une douche à l'italienne, WC à poser, un carrelage blanc, un carrelage métro, un mur blanc, un sol en carrelage de terre cuite, une vasque, un sol noir et une cabine de douche à porte battante.
Idées déco de salles de bain avec WC à poser et un carrelage métro
4