Idées déco de salles de bain avec WC à poser et un carrelage multicolore
Trier par :
Budget
Trier par:Populaires du jour
161 - 180 sur 10 778 photos
1 sur 3

World Renowned Luxury Home Builder Fratantoni Luxury Estates built these beautiful Bathrooms! They build homes for families all over the country in any size and style. They also have in-house Architecture Firm Fratantoni Design and world-class interior designer Firm Fratantoni Interior Designers! Hire one or all three companies to design, build and or remodel your home!
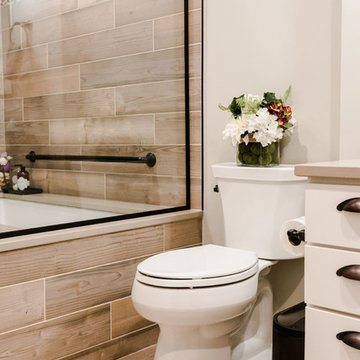
This master bath remodel features a beautiful corner tub inside a walk-in shower. The side of the tub also doubles as a shower bench and has access to multiple grab bars for easy accessibility and an aging in place lifestyle. With beautiful wood grain porcelain tile in the flooring and shower surround, and venetian pebble accents and shower pan, this updated bathroom is the perfect mix of function and luxury.
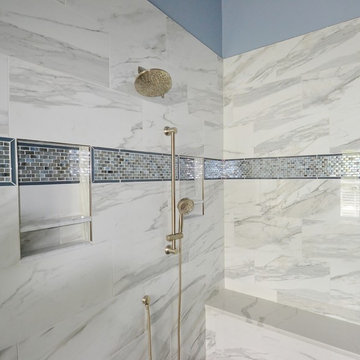
We remodeled this outdated bathroom transforming it into a new bathroom paradise. The new barrier free walk-in shower is a great new focal point. The tile design and installation are awesome. The porcelain tiles do a great job mimicking true marble without the downsides of natural stone. The simple lines to the new Fieldstone cabinetry in Inset construction with the Charlaine door style In Dove painted finish pop against the new blue painted walls. Nu heat under tile heated floors and new heated towel bars make sure your nice and warm when getting in and out of the shower. The shower bench seat and new vanity countertop are MSI Quartz in Calacatta Classique match the shower tiles seamlessly. The single glass panel in the shower prevents water from going outside the shower without detracting from the large open feel of the bathroom.
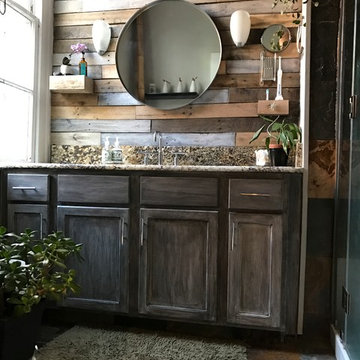
B Dudek
Aménagement d'une salle de bain principale montagne en bois vieilli de taille moyenne avec un placard avec porte à panneau encastré, WC à poser, un carrelage multicolore, des carreaux de miroir, un mur gris, un sol en ardoise, un lavabo encastré, un plan de toilette en granite, un sol multicolore et une cabine de douche à porte battante.
Aménagement d'une salle de bain principale montagne en bois vieilli de taille moyenne avec un placard avec porte à panneau encastré, WC à poser, un carrelage multicolore, des carreaux de miroir, un mur gris, un sol en ardoise, un lavabo encastré, un plan de toilette en granite, un sol multicolore et une cabine de douche à porte battante.
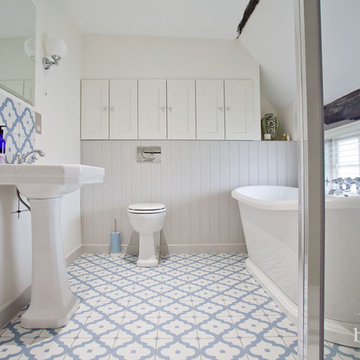
Randi Sokoloff
Aménagement d'une salle de bain classique de taille moyenne pour enfant avec un placard à porte shaker, des portes de placard blanches, une baignoire indépendante, une douche ouverte, WC à poser, un carrelage multicolore, des carreaux de céramique, un mur gris, un sol en carrelage de céramique et un lavabo de ferme.
Aménagement d'une salle de bain classique de taille moyenne pour enfant avec un placard à porte shaker, des portes de placard blanches, une baignoire indépendante, une douche ouverte, WC à poser, un carrelage multicolore, des carreaux de céramique, un mur gris, un sol en carrelage de céramique et un lavabo de ferme.
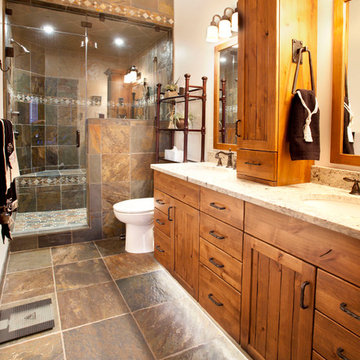
Idées déco pour une salle de bain montagne en bois brun avec une douche double, WC à poser, un carrelage multicolore, un carrelage de pierre, un mur beige, un sol en ardoise, un lavabo encastré et un plan de toilette en granite.
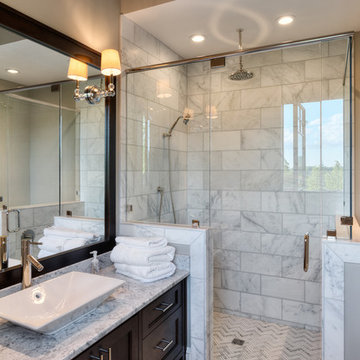
Getz Creative
Idées déco pour une grande salle de bain classique en bois foncé pour enfant avec un placard avec porte à panneau encastré, un carrelage multicolore, un mur gris, un sol en carrelage de céramique, une vasque, un plan de toilette en granite, une douche d'angle, WC à poser et des carreaux de céramique.
Idées déco pour une grande salle de bain classique en bois foncé pour enfant avec un placard avec porte à panneau encastré, un carrelage multicolore, un mur gris, un sol en carrelage de céramique, une vasque, un plan de toilette en granite, une douche d'angle, WC à poser et des carreaux de céramique.
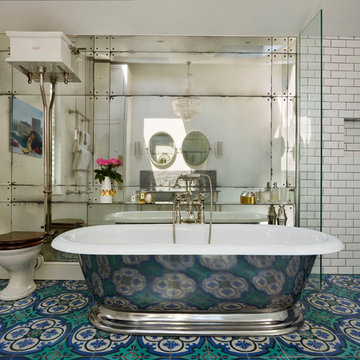
Philadelphia Encaustic-style Cement Tile - custom made and provided by Rustico Tile and Stone.
Bathroom design and installation completed by Drummonds UK - "Makers of Bathrooms"
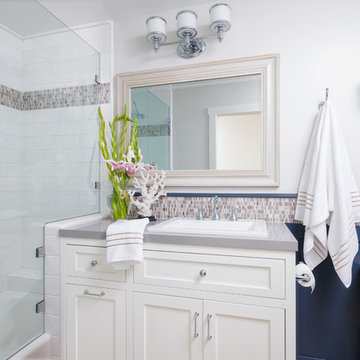
Andy McRory, http://www.andymcrory.com/
Cette image montre une salle d'eau marine de taille moyenne avec un lavabo posé, un placard avec porte à panneau encastré, des portes de placard blanches, un plan de toilette en surface solide, une baignoire posée, un combiné douche/baignoire, WC à poser, un carrelage multicolore, mosaïque, un mur blanc et un sol en carrelage de porcelaine.
Cette image montre une salle d'eau marine de taille moyenne avec un lavabo posé, un placard avec porte à panneau encastré, des portes de placard blanches, un plan de toilette en surface solide, une baignoire posée, un combiné douche/baignoire, WC à poser, un carrelage multicolore, mosaïque, un mur blanc et un sol en carrelage de porcelaine.
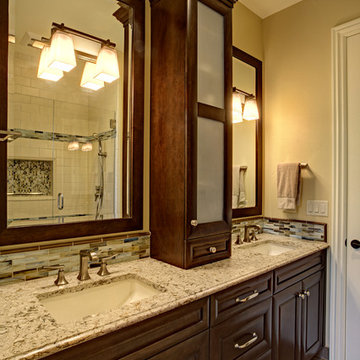
Interior Design by Juliana Linssen
Photographed by Mitchell Shenker
Réalisation d'une douche en alcôve tradition en bois foncé de taille moyenne pour enfant avec un lavabo encastré, un placard avec porte à panneau encastré, un plan de toilette en quartz modifié, une baignoire posée, WC à poser, un carrelage multicolore et un mur beige.
Réalisation d'une douche en alcôve tradition en bois foncé de taille moyenne pour enfant avec un lavabo encastré, un placard avec porte à panneau encastré, un plan de toilette en quartz modifié, une baignoire posée, WC à poser, un carrelage multicolore et un mur beige.
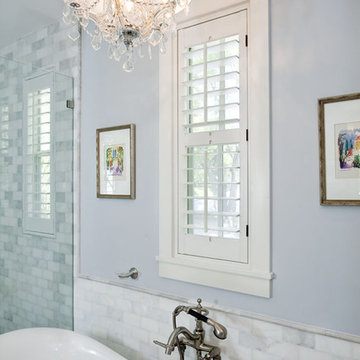
This Master Bathroom was a small narrow room, that also included a small walk-in closet and linen closet. We redesigned the bathroom layout and accessed the guest bedroom adjacent to create a stunning Master Bathroom suite, complete with full walk-in custom closet and dressing area.
Custom cabinetry was designed to create fabulous clean lines, with detailed hardware and custom upper cabinets for hidden storage. The cabinet was given a delicate rub-through finish with a light blue background shown subtly through the rub-through process, to compliment the walls, and them finished with an overall cream to compliment the lighting, tub and basins.
All lighting was carefully selected to accent the space while recessed cans were relocated to provide better lighting dispersed more evenly throughout the space.
White carrera marble was custom cut and beveled to create a seamless transition throughout the room and enlarge the entire space.

This remodel project was a complete overhaul taking the existing bathroom down to the studs and floor boards. Includes custom cabinet, marble countertop, mirror / sconce lighting / cabinet pulls from Rejuvenation. Sink and faucet from Ferguson's. Green cabinet color is by Dunn Edwards.
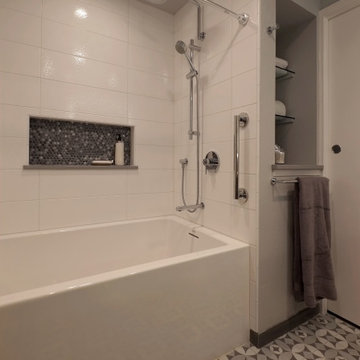
This bath remodel started with the desire for a mini-spa in a small footprint. With concise planning a precious 10 SF was added, ending up with 51 SF.
Everything that came into the new space was new, fresh and bold. A soaker tub (22” deep) was a must. A rain shower and a hand shower gave versatile water sprays. Unique accents shine like the embossed paisley low vessel sink. The tile on the floor was bold and accented with penny-rounds in tones of grey for the niche and splash. Other extras; a storage nook was made by cutting into the hall stair cavity, a great place for linens and necessities. General lighting was increased with a larger window, and a great lighted mirror.
This small spa is now bold, functional and enjoyed by these busy professionals.
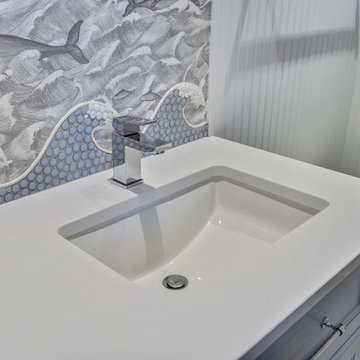
Motion City Media
Exemple d'une salle d'eau bord de mer de taille moyenne avec des portes de placard bleues, WC à poser, un carrelage multicolore, des carreaux de céramique, un mur bleu, un sol en carrelage de céramique, un plan de toilette en granite, un sol blanc, une cabine de douche à porte battante et un plan de toilette blanc.
Exemple d'une salle d'eau bord de mer de taille moyenne avec des portes de placard bleues, WC à poser, un carrelage multicolore, des carreaux de céramique, un mur bleu, un sol en carrelage de céramique, un plan de toilette en granite, un sol blanc, une cabine de douche à porte battante et un plan de toilette blanc.

Peaceful master bathroom in whites and grays featuring marble accent tile on the floor, flushmount medicine cabinets, and polished nickel hardware and plumbing.

Exemple d'une grande salle de bain principale chic avec un placard à porte shaker, des portes de placard blanches, une baignoire posée, un espace douche bain, WC à poser, un carrelage multicolore, du carrelage en marbre, un mur blanc, un sol en marbre, un lavabo intégré, un plan de toilette en quartz, un sol blanc, une cabine de douche à porte battante, un plan de toilette multicolore, un banc de douche, meuble double vasque et meuble-lavabo encastré.

Wet Rooms Perth, Perth Wet Room Renovations, Mount Claremont Bathroom Renovations, Marble Fish Scale Feature Wall, Arch Mirrors, Wall Hung Hamptons Vanity
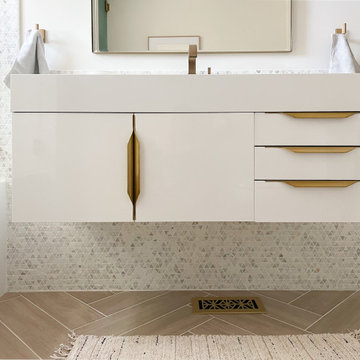
Although the Kids Bathroom was reduced in size by a few feet to add additional space in the Master Bathroom, you would never suspect it! Because of the new layout and design selections, it now feels even larger than before. We chose light colors for the walls, flooring, cabinetry, and tiles, as well as a large mirror to reflect more light. A custom linen closet with pull-out drawers and frosted glass elevates the design while remaining functional for this family. For a space created to work for a teenage boy, teen girl, and pre-teen girl, we showcase that you don’t need to sacrifice great design for functionality!
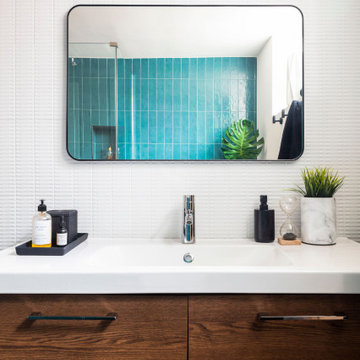
This project was not only full of many bathrooms but also many different aesthetics. The goals were fourfold, create a new master suite, update the basement bath, add a new powder bath and my favorite, make them all completely different aesthetics.
Primary Bath-This was originally a small 60SF full bath sandwiched in between closets and walls of built-in cabinetry that blossomed into a 130SF, five-piece primary suite. This room was to be focused on a transitional aesthetic that would be adorned with Calcutta gold marble, gold fixtures and matte black geometric tile arrangements.
Powder Bath-A new addition to the home leans more on the traditional side of the transitional movement using moody blues and greens accented with brass. A fun play was the asymmetry of the 3-light sconce brings the aesthetic more to the modern side of transitional. My favorite element in the space, however, is the green, pink black and white deco tile on the floor whose colors are reflected in the details of the Australian wallpaper.
Hall Bath-Looking to touch on the home's 70's roots, we went for a mid-mod fresh update. Black Calcutta floors, linear-stacked porcelain tile, mixed woods and strong black and white accents. The green tile may be the star but the matte white ribbed tiles in the shower and behind the vanity are the true unsung heroes.

Design Firm’s Name: The Vrindavan Project
Design Firm’s Phone Numbers: +91 9560107193 / +91 124 4000027 / +91 9560107194
Design Firm’s Email: ranjeet.mukherjee@gmail.com / thevrindavanproject@gmail.com
Idées déco de salles de bain avec WC à poser et un carrelage multicolore
9