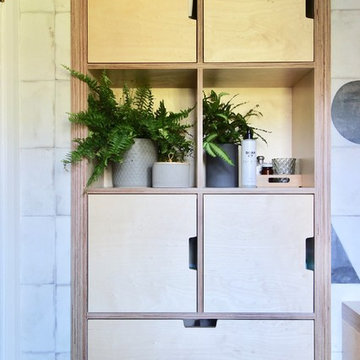Idées déco de salles de bain avec WC à poser et un carrelage noir et blanc
Trier par :
Budget
Trier par:Populaires du jour
101 - 120 sur 3 451 photos
1 sur 3
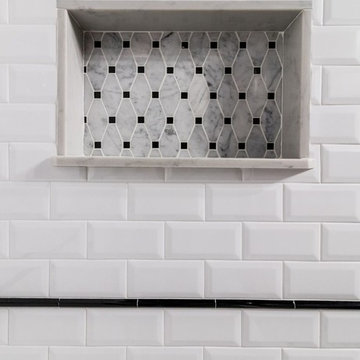
Idées déco pour une grande salle de bain classique avec un placard à porte plane, des portes de placard noires, WC à poser, un carrelage noir, un carrelage noir et blanc, un carrelage blanc, un carrelage métro, un mur multicolore, un sol en carrelage de porcelaine, un lavabo posé et un plan de toilette en marbre.
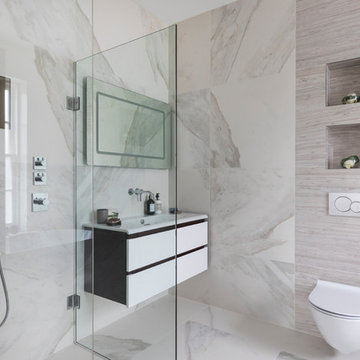
Chris Snook
Idée de décoration pour une petite salle d'eau design avec un placard à porte plane, des portes de placard blanches, un espace douche bain, WC à poser, un carrelage noir et blanc, un carrelage blanc, du carrelage en marbre, un mur blanc, un sol en marbre, un lavabo suspendu, un plan de toilette en surface solide, un sol blanc et aucune cabine.
Idée de décoration pour une petite salle d'eau design avec un placard à porte plane, des portes de placard blanches, un espace douche bain, WC à poser, un carrelage noir et blanc, un carrelage blanc, du carrelage en marbre, un mur blanc, un sol en marbre, un lavabo suspendu, un plan de toilette en surface solide, un sol blanc et aucune cabine.
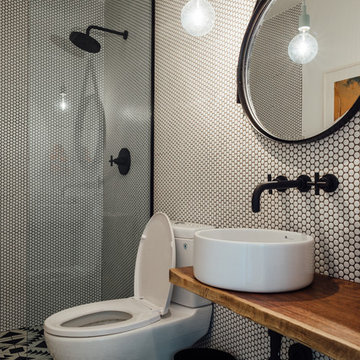
Exemple d'une petite salle d'eau rétro avec une douche ouverte, WC à poser, un carrelage noir et blanc, des carreaux de béton, un mur blanc, carreaux de ciment au sol, une vasque, un plan de toilette en bois et un plan de toilette marron.
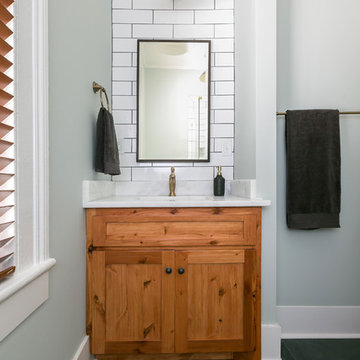
Complete home remodel, including a bright new kitchen, two bathrooms, fantastic reclaimed doors, and new flooring and finishes throughout the home. Photos by Patrick Brickman.
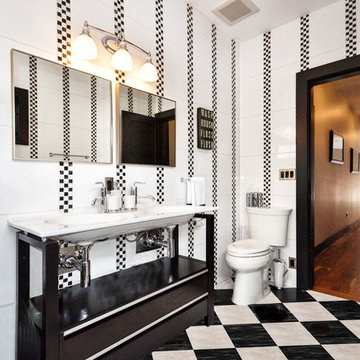
" I had so much fun designing this bathroom but so much work! I had to plan where every piece of tile would be lined up for the floor and all for walls! This bathroom is all about the black and white checker board so I didn't want any of hardware to be visible- notice the frameless glass shower wall is embedded into the tiled walls". by Runa Novak, the head designer of In Your Space Interior Design: Chicago, Aspen, and Denver
Please check out the website for Amazing BEFORE & AFTER photos to see what is possible for your space!
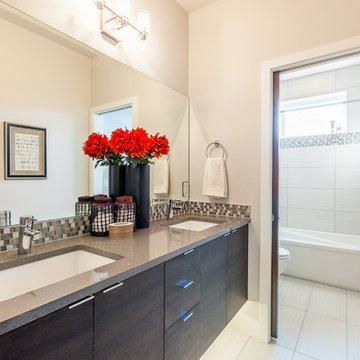
Inspiration pour une petite salle de bain minimaliste en bois foncé avec un placard à porte plane, une baignoire en alcôve, un combiné douche/baignoire, WC à poser, un carrelage noir, un carrelage noir et blanc, un carrelage gris, un carrelage blanc, mosaïque, un mur blanc, un sol en vinyl, une vasque et un plan de toilette en terrazzo.
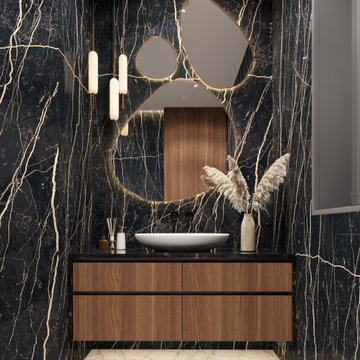
Réalisation d'une salle de bain minimaliste de taille moyenne avec des portes de placard noires, une douche ouverte, WC à poser, un carrelage noir et blanc, des carreaux de céramique, un mur noir, un sol en carrelage de céramique, un plan de toilette en marbre, un sol blanc, aucune cabine, un plan de toilette noir et meuble simple vasque.
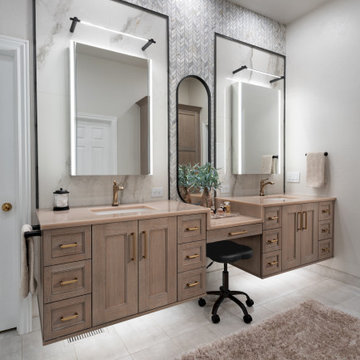
This incredible design + build remodel completely transformed this from a builders basic master bath to a destination spa! Floating vanity with dressing area, large format tiles behind the luxurious bath, walk in curbless shower with linear drain. This bathroom is truly fit for relaxing in luxurious comfort.
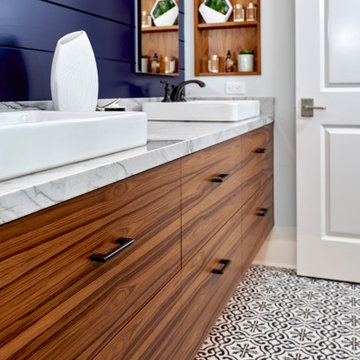
A node to mid-century modern style which can be very chic and trendy, as this style is heating up in many renovation projects. This bathroom remodel has elements that tend towards this leading trend. We love designing your spaces and putting a distinctive style for each client. Must see the before photos and layout of the space. Custom teak vanity cabinet
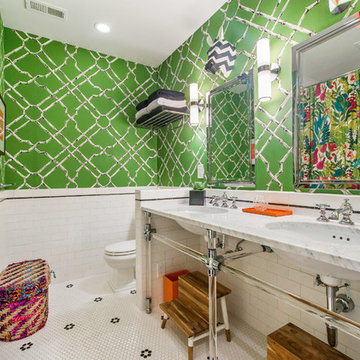
A shared children's full bath wrapped in vintage trellis wallpaper. Infused with fun using paper mache animal wall sculptures. A happy and vibrant space in a traditional family home.
Design by Courtney B. Smith.
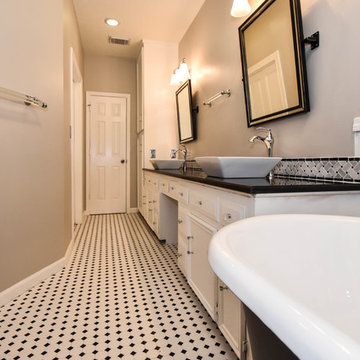
This Houston bathroom remodel is timeless, yet on-trend - with creative tile patterns, polished chrome and a black-and-white palette lending plenty of glamour and visual drama.
"We incorporated many of the latest bathroom design trends - like the metallic finish on the claw feet of the tub; crisp, bright whites and the oversized tiles on the shower wall," says Outdoor Homescapes' interior project designer, Lisha Maxey. "But the overall look is classic and elegant and will hold up well for years to come."
As you can see from the "before" pictures, this 300-square foot, long, narrow space has come a long way from its outdated, wallpaper-bordered beginnings.
"The client - a Houston woman who works as a physician's assistant - had absolutely no idea what to do with her bathroom - she just knew she wanted it updated," says Outdoor Homescapes of Houston owner Wayne Franks. "Lisha did a tremendous job helping this woman find her own personal style while keeping the project enjoyable and organized."
Let's start the tour with the new, updated floors. Black-and-white Carrara marble mosaic tile has replaced the old 8-inch tiles. (All the tile, by the way, came from Floor & Décor. So did the granite countertop.)
The walls, meanwhile, have gone from ho-hum beige to Agreeable Gray by Sherwin Williams. (The trim is Reflective White, also by Sherwin Williams.)
Polished "Absolute Black" granite now gleams where the pink-and-gray marble countertops used to be; white vessel bowls have replaced the black undermount black sinks and the cabinets got an update with glass-and-chrome knobs and pulls (note the matching towel bars):
The outdated black tub also had to go. In its place we put a doorless shower.
Across from the shower sits a claw foot tub - a 66' inch Sanford cast iron model in black, with polished chrome Imperial feet. "The waincoting behind it and chandelier above it," notes Maxey, "adds an upscale, finished look and defines the tub area as a separate space."
The shower wall features 6 x 18-inch tiles in a brick pattern - "White Ice" porcelain tile on top, "Absolute Black" granite on the bottom. A beautiful tile mosaic border - Bianco Carrara basketweave marble - serves as an accent ribbon between the two. Covering the shower floor - a classic white porcelain hexagon tile. Mounted above - a polished chrome European rainshower head.
"As always, the client was able to look at - and make changes to - 3D renderings showing how the bathroom would look from every angle when done," says Franks. "Having that kind of control over the details has been crucial to our client satisfaction," says Franks. "And it's definitely paid off for us, in all our great reviews on Houzz and in our Best of Houzz awards for customer service."
And now on to final details!
Accents and décor from Restoration Hardware definitely put Maxey's designer touch on the space - the polished chrome vanity lights and swivel mirrors definitely knocked this bathroom remodel out of the park!
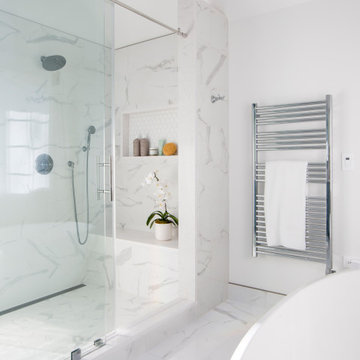
Our Princeton architects designed this spacious shower and made room for a freestanding soaking tub as well in a space which previously featured a built-in jacuzzi bath. The floor and walls of the shower feature La Marca Polished Statuario Nuovo, a porcelain tile with the look and feel of marble. The new vanity is by Greenfield Cabinetry in Benjamin Moore Polaris Blue.
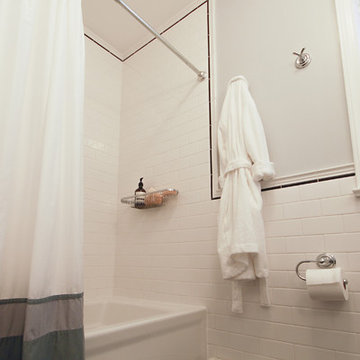
Transformation of a small outdated bathroom in the traditional style.
Idées déco pour une salle d'eau classique de taille moyenne avec un combiné douche/baignoire, un carrelage noir, un carrelage noir et blanc, un carrelage blanc, un carrelage métro, un mur gris, un sol en carrelage de céramique, des portes de placard noires, un placard sans porte, WC à poser, un lavabo intégré, une baignoire en alcôve, un plan de toilette en quartz modifié, un sol noir et une cabine de douche avec un rideau.
Idées déco pour une salle d'eau classique de taille moyenne avec un combiné douche/baignoire, un carrelage noir, un carrelage noir et blanc, un carrelage blanc, un carrelage métro, un mur gris, un sol en carrelage de céramique, des portes de placard noires, un placard sans porte, WC à poser, un lavabo intégré, une baignoire en alcôve, un plan de toilette en quartz modifié, un sol noir et une cabine de douche avec un rideau.
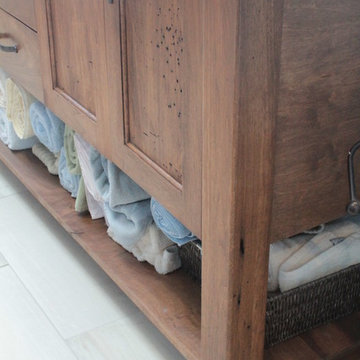
Exemple d'une salle de bain principale craftsman en bois foncé de taille moyenne avec un placard avec porte à panneau surélevé, une baignoire posée, une douche ouverte, WC à poser, un carrelage noir et blanc, un carrelage gris, des dalles de pierre, un mur bleu, un sol en carrelage de céramique, un lavabo posé et un plan de toilette en granite.
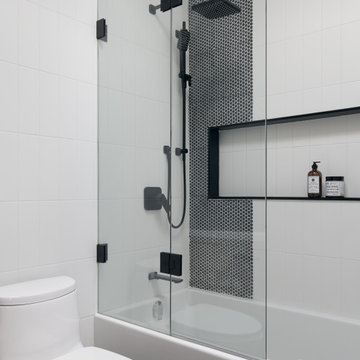
Idée de décoration pour une salle de bain design avec une baignoire en alcôve, WC à poser, un carrelage noir et blanc, des carreaux de porcelaine et une cabine de douche à porte battante.
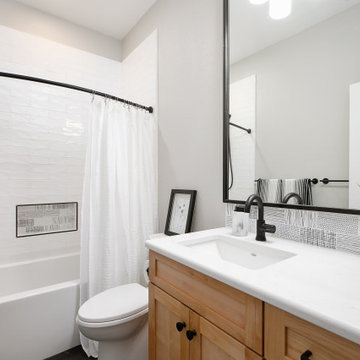
This kid's bathroom has a simple design that will never go out of style. This black and white bathroom features Alder cabinetry, contemporary mirror wrap, matte hexagon floor tile, and a playful pattern tile used for the backsplash and shower niche.
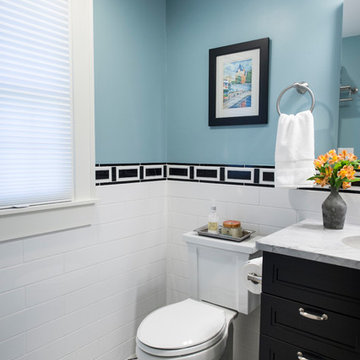
Leah Martin Photography
Cette photo montre une petite salle de bain chic pour enfant avec un placard avec porte à panneau encastré, des portes de placard noires, une baignoire posée, un combiné douche/baignoire, WC à poser, un carrelage noir et blanc, des carreaux de céramique, un mur bleu, un sol en carrelage de terre cuite, un lavabo encastré, un plan de toilette en granite, un sol noir et une cabine de douche avec un rideau.
Cette photo montre une petite salle de bain chic pour enfant avec un placard avec porte à panneau encastré, des portes de placard noires, une baignoire posée, un combiné douche/baignoire, WC à poser, un carrelage noir et blanc, des carreaux de céramique, un mur bleu, un sol en carrelage de terre cuite, un lavabo encastré, un plan de toilette en granite, un sol noir et une cabine de douche avec un rideau.
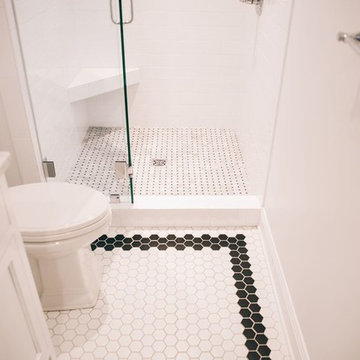
This black, white and gray bathroom features black and white hexagon tile flooring, basketweave shower tile and white subway tile lining the walls.
Cette photo montre une salle de bain tendance de taille moyenne avec un carrelage noir et blanc, des carreaux de porcelaine, un sol en carrelage de porcelaine, un placard avec porte à panneau encastré, des portes de placard blanches, WC à poser, un mur blanc, un lavabo encastré et un plan de toilette en marbre.
Cette photo montre une salle de bain tendance de taille moyenne avec un carrelage noir et blanc, des carreaux de porcelaine, un sol en carrelage de porcelaine, un placard avec porte à panneau encastré, des portes de placard blanches, WC à poser, un mur blanc, un lavabo encastré et un plan de toilette en marbre.
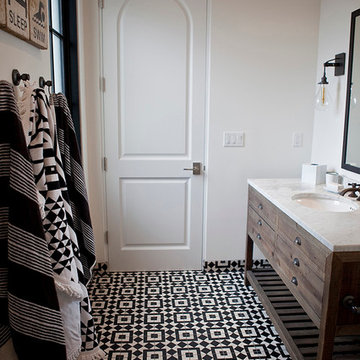
Kristen Vincent Photography
Réalisation d'une douche en alcôve tradition en bois brun de taille moyenne avec WC à poser, un carrelage noir et blanc, des carreaux de béton, un mur blanc, un sol en carrelage de céramique, un lavabo encastré, un plan de toilette en marbre et un placard en trompe-l'oeil.
Réalisation d'une douche en alcôve tradition en bois brun de taille moyenne avec WC à poser, un carrelage noir et blanc, des carreaux de béton, un mur blanc, un sol en carrelage de céramique, un lavabo encastré, un plan de toilette en marbre et un placard en trompe-l'oeil.
Idées déco de salles de bain avec WC à poser et un carrelage noir et blanc
6
