Idées déco de salles de bain avec WC à poser et un lavabo posé
Trier par :
Budget
Trier par:Populaires du jour
61 - 80 sur 19 866 photos
1 sur 3
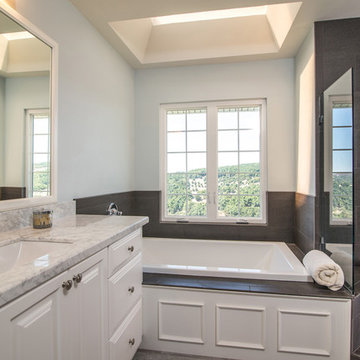
This Contemporary Bathroom Remodel is Located in Valley Center, California. It features marble countertops and unique pebble shower tile. The added vanity area makes more room for everyone to get ready in the morning.
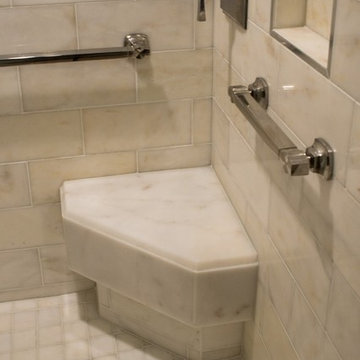
The shower corner bench seat features the same marble slab that was used to line the top and sides of the shower.
www.remodelworks.com
Idées déco pour une petite douche en alcôve principale moderne avec un lavabo posé, un placard à porte plane, des portes de placard blanches, un plan de toilette en marbre, WC à poser, un carrelage blanc, un mur blanc et un sol en marbre.
Idées déco pour une petite douche en alcôve principale moderne avec un lavabo posé, un placard à porte plane, des portes de placard blanches, un plan de toilette en marbre, WC à poser, un carrelage blanc, un mur blanc et un sol en marbre.
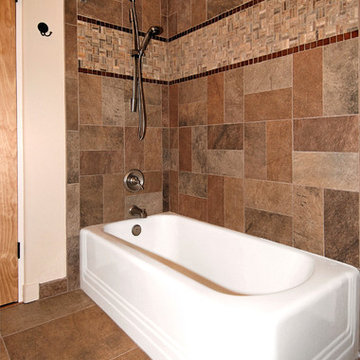
Aménagement d'une salle de bain principale classique en bois clair de taille moyenne avec un placard à porte shaker, un combiné douche/baignoire, un mur beige, un lavabo posé, une cabine de douche avec un rideau, WC à poser, un carrelage beige, un carrelage noir, un carrelage marron et parquet foncé.

Download our free ebook, Creating the Ideal Kitchen. DOWNLOAD NOW
Our clients were in the market for an upgrade from builder grade in their Glen Ellyn bathroom! They came to us requesting a more spa like experience and a designer’s eye to create a more refined space.
A large steam shower, bench and rain head replaced a dated corner bathtub. In addition, we added heated floors for those cool Chicago months and several storage niches and built-in cabinets to keep extra towels and toiletries out of sight. The use of circles in the tile, cabinetry and new window in the shower give this primary bath the character it was lacking, while lowering and modifying the unevenly vaulted ceiling created symmetry in the space. The end result is a large luxurious spa shower, more storage space and improvements to the overall comfort of the room. A nice upgrade from the existing builder grade space!
Photography by @margaretrajic
Photo stylist @brandidevers
Do you have an older home that has great bones but needs an upgrade? Contact us here to see how we can help!

Exemple d'une grande salle de bain principale nature avec un placard avec porte à panneau encastré, des portes de placard marrons, une baignoire sur pieds, une douche ouverte, WC à poser, un carrelage blanc, des carreaux de céramique, un mur gris, un sol en carrelage de terre cuite, un lavabo posé, un plan de toilette en quartz modifié, un sol bleu, aucune cabine, un plan de toilette blanc, un banc de douche, meuble simple vasque et meuble-lavabo encastré.

New modern renovation with new Jacuzzi & walking shower. tile on shower walls and floors. tile floor that looks like wood floor.
Idée de décoration pour une grande salle de bain principale design en bois clair avec un placard avec porte à panneau surélevé, une baignoire d'angle, une douche double, WC à poser, un carrelage beige, un carrelage de pierre, un mur blanc, un lavabo posé et un plan de toilette en marbre.
Idée de décoration pour une grande salle de bain principale design en bois clair avec un placard avec porte à panneau surélevé, une baignoire d'angle, une douche double, WC à poser, un carrelage beige, un carrelage de pierre, un mur blanc, un lavabo posé et un plan de toilette en marbre.
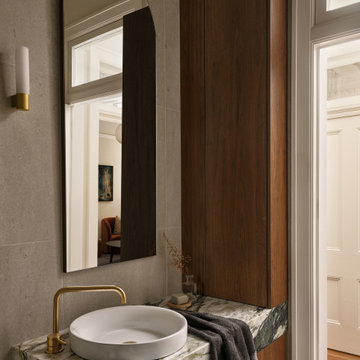
We featured the stunning marble by creating an extra deep vanity top and selecting brushed brass tapware and light fitting. The warm walnut timber tones bring warmth and harmony.

Spa day? Yes, please!
Inspiration pour une salle de bain principale méditerranéenne en bois brun de taille moyenne avec un placard avec porte à panneau encastré, une douche d'angle, WC à poser, un carrelage blanc, des carreaux de porcelaine, un mur blanc, un sol en carrelage de céramique, un lavabo posé, un plan de toilette en marbre, un sol multicolore, une cabine de douche à porte battante, un plan de toilette blanc, des toilettes cachées, meuble simple vasque et meuble-lavabo encastré.
Inspiration pour une salle de bain principale méditerranéenne en bois brun de taille moyenne avec un placard avec porte à panneau encastré, une douche d'angle, WC à poser, un carrelage blanc, des carreaux de porcelaine, un mur blanc, un sol en carrelage de céramique, un lavabo posé, un plan de toilette en marbre, un sol multicolore, une cabine de douche à porte battante, un plan de toilette blanc, des toilettes cachées, meuble simple vasque et meuble-lavabo encastré.

1/2 bath conversion to full bath
Exemple d'une petite salle de bain moderne en bois clair avec une douche d'angle, WC à poser, un carrelage bleu, des carreaux de porcelaine, un sol en carrelage de porcelaine, un lavabo posé, un plan de toilette en marbre, un sol beige, une cabine de douche à porte battante, un plan de toilette blanc, une niche, meuble simple vasque et meuble-lavabo suspendu.
Exemple d'une petite salle de bain moderne en bois clair avec une douche d'angle, WC à poser, un carrelage bleu, des carreaux de porcelaine, un sol en carrelage de porcelaine, un lavabo posé, un plan de toilette en marbre, un sol beige, une cabine de douche à porte battante, un plan de toilette blanc, une niche, meuble simple vasque et meuble-lavabo suspendu.
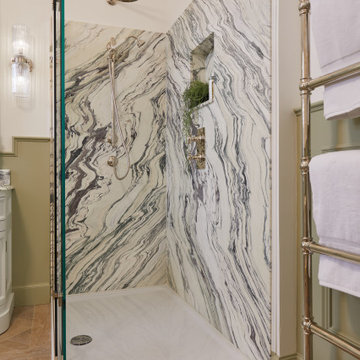
We transformed this unused bedroom into a luxurious bathroom to fulfil the clients brief of a classic space to truly relax and unwind. The Drummonds polished nickel brassware along with the addition of bespoke wood panelling set the tone for this beautiful bathroom. The panelling was finished in Farrow and Ball's 'French Grey' which added a soft tone, allowing the marble and polished nickel brassware to take pride of place. The design incorporated additional hidden storage within the bespoke window seat and vanity mirror, which always proves useful within a bathroom! The limed oak parquet flooring added warmth to what was once a cold North facing room, with the freestanding bath and stunning one-of-a-kind marble shower enclosure completing the transformation.

Inspiration pour une salle de bain principale rustique de taille moyenne avec un placard à porte shaker, des portes de placard blanches, un espace douche bain, WC à poser, un carrelage blanc, du carrelage en marbre, un mur blanc, un sol en bois brun, un lavabo posé, un plan de toilette en quartz, un sol marron, une cabine de douche à porte battante, un plan de toilette blanc, une niche, meuble double vasque, meuble-lavabo encastré et boiseries.

Honoring the craftsman home but adding an asian feel was the goal of this remodel. The bathroom was designed for 3 boys growing up not their teen years. We wanted something cool and fun, that they can grow into and feel good getting ready in the morning. We removed an exiting walking closet and shifted the shower down a few feet to make room this custom cherry wood built in cabinet. The door, window and baseboards are all made of cherry and have a simple detail that coordinates beautifully with the simple details of this craftsman home. The variation in the green tile is a great combo with the natural red tones of the cherry wood. By adding the black and white matte finish tile, it gave the space a pop of color it much needed to keep it fun and lively. A custom oxblood faux leather mirror will be added to the project along with a lime wash wall paint to complete the original design scheme.

Cette photo montre une grande salle de bain principale chic avec des portes de placard blanches, WC à poser, un carrelage blanc, un mur beige, un lavabo posé, un sol gris, une cabine de douche à porte battante, un plan de toilette multicolore, meuble simple vasque, meuble-lavabo sur pied et un placard à porte plane.
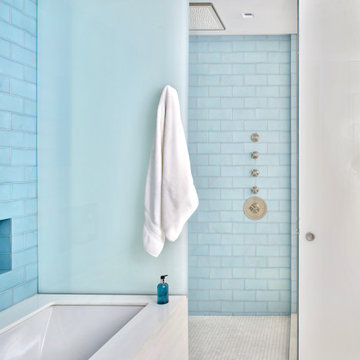
This home was created by combining two apartments on a penthouse floor in Greenwich Village. The finishes and design are bold and luxurious but still functional for a large family.

Exemple d'une petite douche en alcôve principale chic en bois brun avec un placard avec porte à panneau encastré, WC à poser, un carrelage bleu, des carreaux de céramique, un mur blanc, un sol en carrelage de terre cuite, un lavabo posé, un plan de toilette en quartz modifié, un sol beige, une cabine de douche à porte battante, un plan de toilette blanc, meuble double vasque et meuble-lavabo suspendu.
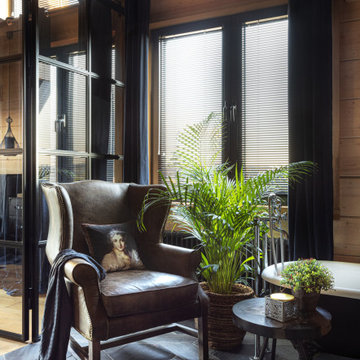
Cette image montre une grande douche en alcôve principale urbaine en bois avec un placard à porte shaker, des portes de placard noires, une baignoire sur pieds, WC à poser, un carrelage gris, carrelage mural, un mur noir, un sol en carrelage imitation parquet, un lavabo posé, un sol gris, une cabine de douche à porte battante, un plan de toilette blanc, meuble simple vasque, meuble-lavabo sur pied et poutres apparentes.

LED STRIP LIGHT UNDER FLOATING VANITY ADDS TO THE GLAMOUR OF THIS CONTEMPORARY BATHROOM.
Exemple d'une douche en alcôve principale tendance en bois clair de taille moyenne avec un placard à porte plane, WC à poser, des carreaux de porcelaine, un mur blanc, un sol en carrelage de porcelaine, un plan de toilette en quartz modifié, un sol marron, aucune cabine, une niche, meuble double vasque, meuble-lavabo suspendu, un carrelage multicolore, un plan de toilette multicolore et un lavabo posé.
Exemple d'une douche en alcôve principale tendance en bois clair de taille moyenne avec un placard à porte plane, WC à poser, des carreaux de porcelaine, un mur blanc, un sol en carrelage de porcelaine, un plan de toilette en quartz modifié, un sol marron, aucune cabine, une niche, meuble double vasque, meuble-lavabo suspendu, un carrelage multicolore, un plan de toilette multicolore et un lavabo posé.
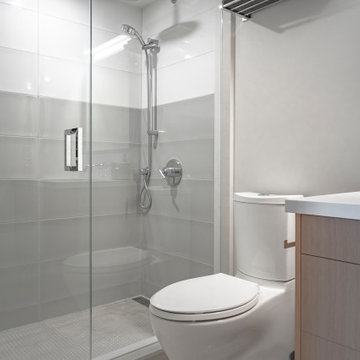
Inspiration pour une petite douche en alcôve design pour enfant avec un placard à porte plane, des portes de placard blanches, une baignoire en alcôve, WC à poser, un carrelage blanc, un carrelage en pâte de verre, un mur blanc, un sol en carrelage de céramique, un lavabo posé, un plan de toilette en quartz modifié, un sol gris, une cabine de douche à porte battante, un plan de toilette blanc, des toilettes cachées, meuble simple vasque et meuble-lavabo suspendu.
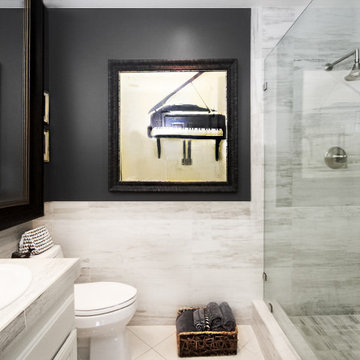
Sophisticated and modern bathroom with bold contrasting accent colors and high end finishes.
Inspiration pour une salle de bain minimaliste avec un placard avec porte à panneau surélevé, des portes de placard blanches, une douche ouverte, WC à poser, un mur noir, un sol en marbre, un lavabo posé, un plan de toilette en carrelage, un sol blanc, aucune cabine, un plan de toilette blanc, meuble double vasque et meuble-lavabo encastré.
Inspiration pour une salle de bain minimaliste avec un placard avec porte à panneau surélevé, des portes de placard blanches, une douche ouverte, WC à poser, un mur noir, un sol en marbre, un lavabo posé, un plan de toilette en carrelage, un sol blanc, aucune cabine, un plan de toilette blanc, meuble double vasque et meuble-lavabo encastré.
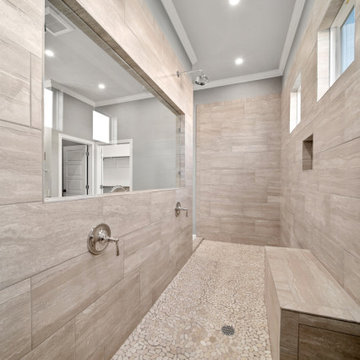
Exemple d'une grande salle de bain principale chic avec un placard à porte shaker, des portes de placard blanches, une baignoire indépendante, une douche ouverte, WC à poser, un carrelage marron, des carreaux de porcelaine, un mur bleu, un sol en carrelage de porcelaine, un lavabo posé, un plan de toilette en granite, un sol marron, aucune cabine, un plan de toilette gris, un banc de douche, meuble double vasque et meuble-lavabo encastré.
Idées déco de salles de bain avec WC à poser et un lavabo posé
4