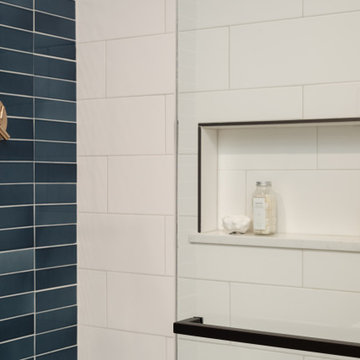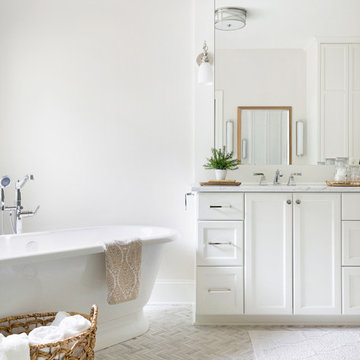Idées déco de salles de bain avec WC à poser et un lavabo posé
Trier par :
Budget
Trier par:Populaires du jour
101 - 120 sur 19 834 photos
1 sur 3

Kora is a 7 inch x 60 inch WPC Vinyl Plank with a soft, minimalist oak design and fluid gray hues. This flooring is constructed with a waterproof SPC core, 20mil protective wear layer, rare 60 inch length planks, and unbelievably realistic wood grain texture.

Example of a classic farmhouse style bathroom that lightens up the room and creates a unique look with tile to wood contrast.
Idée de décoration pour une salle de bain champêtre en bois clair de taille moyenne avec un placard avec porte à panneau encastré, WC à poser, un carrelage blanc, des carreaux de béton, un mur beige, un sol en carrelage de céramique, un lavabo posé, un plan de toilette en marbre, un sol multicolore, aucune cabine, un plan de toilette blanc, des toilettes cachées, meuble simple vasque et meuble-lavabo sur pied.
Idée de décoration pour une salle de bain champêtre en bois clair de taille moyenne avec un placard avec porte à panneau encastré, WC à poser, un carrelage blanc, des carreaux de béton, un mur beige, un sol en carrelage de céramique, un lavabo posé, un plan de toilette en marbre, un sol multicolore, aucune cabine, un plan de toilette blanc, des toilettes cachées, meuble simple vasque et meuble-lavabo sur pied.

This white and black powder bathroom is accented with a decorative porcelain tile wall set in a straight stack to create a chevron pattern. The tile wall is the feature of this compact space. Installing the tiles from floor to ceiling draws the eye up to the high ceilings. This floating vanity has black painted cabinets with white quartz countertops. This powder bathroom now packs a punch.

Inspiration pour une salle d'eau grise et blanche minimaliste de taille moyenne avec meuble double vasque, meuble-lavabo sur pied, un placard à porte plane, des portes de placard marrons, un espace douche bain, WC à poser, un carrelage multicolore, du carrelage en marbre, un mur multicolore, un sol en carrelage de terre cuite, un lavabo posé, un plan de toilette en granite, un sol multicolore, une cabine de douche à porte battante, un plan de toilette blanc et un plafond décaissé.

Beautiful tiles supplied, for a beautiful bathroom.
Decor above bath - District Tradition [25x75]
Wall Tile Activ Moon [25x40]
Floor Tile [Chambord Beige [60x90]

Idée de décoration pour une petite douche en alcôve principale tradition en bois brun avec un placard avec porte à panneau encastré, WC à poser, un carrelage bleu, des carreaux de céramique, un mur blanc, un sol en carrelage de terre cuite, un lavabo posé, un plan de toilette en quartz modifié, un sol beige, une cabine de douche à porte battante, un plan de toilette blanc, meuble double vasque et meuble-lavabo suspendu.

主寝室の専用浴室です。羊蹄山を眺めながら、入浴することができます。回転窓を開けると露天風呂気分です。
Idée de décoration pour une grande salle de bain principale chalet avec un placard sans porte, des portes de placard beiges, une baignoire posée, un espace douche bain, WC à poser, un carrelage marron, des carreaux de porcelaine, un mur marron, un sol en carrelage de porcelaine, un lavabo posé, un plan de toilette en bois, un sol gris, aucune cabine, un plan de toilette beige, une fenêtre, meuble double vasque, meuble-lavabo encastré, un plafond en bois et différents habillages de murs.
Idée de décoration pour une grande salle de bain principale chalet avec un placard sans porte, des portes de placard beiges, une baignoire posée, un espace douche bain, WC à poser, un carrelage marron, des carreaux de porcelaine, un mur marron, un sol en carrelage de porcelaine, un lavabo posé, un plan de toilette en bois, un sol gris, aucune cabine, un plan de toilette beige, une fenêtre, meuble double vasque, meuble-lavabo encastré, un plafond en bois et différents habillages de murs.

Idées déco pour une salle de bain principale contemporaine en bois foncé de taille moyenne avec une baignoire posée, une douche d'angle, WC à poser, un carrelage vert, des carreaux de céramique, un mur blanc, un sol en carrelage de céramique, un lavabo posé, un sol beige, une cabine de douche à porte battante, un plan de toilette blanc, meuble simple vasque, meuble-lavabo encastré et un placard à porte plane.

The "Dream of the '90s" was alive in this industrial loft condo before Neil Kelly Portland Design Consultant Erika Altenhofen got her hands on it. No new roof penetrations could be made, so we were tasked with updating the current footprint. Erika filled the niche with much needed storage provisions, like a shelf and cabinet. The shower tile will replaced with stunning blue "Billie Ombre" tile by Artistic Tile. An impressive marble slab was laid on a fresh navy blue vanity, white oval mirrors and fitting industrial sconce lighting rounds out the remodeled space.

Gorgeous owners suite bathroom makes for a great retreat to wash the day away. This simply sophisticated design invites you to relax and let all the day to day stresses slip away.

Intevento di ristrutturazione di bagno con budget low cost.
Rivestimento a smalto tortora Sikkens alle pareti, inserimento di motivo a carta da parati.
Mobile lavabo nero sospeso.

The goal of this project was to update the outdated master bathroom to better meet the homeowners design tastes and the style of the rest of this foothills home, as well as update all the doors on the first floor, and create a contemporary mud room and staircase to the basement.
The homeowners wanted a master suite that had a masculine feel, incorporated elements of black steel, wood, and contrast with clean white tiles and counter-tops and helped their long and skinny layout feel larger/ make better use of the space they have. They also wanted a more spacious and luxurious shower with water temperature control. A large window that existed above the original soaking tub offered spectacular views down into Boulder valley and it was important to keep this element in the updated design. However, privacy was also very important. Therefore, a custom-built powder coated steel shelf, was created to provide privacy blocking, add storage, and add a contrasting design element to the white wall tiles. Black honeycomb floor tiles, new black walnut cabinetry, contemporary wall paper, a floor to ceiling glass shower wall, and updated fixtures elevated the space and gave the clients exactly the look and feel that they wanted.
Unique custom metal design elements can be found throughout the new spaces (shower, mud room bench and shelving, and staircase railings and guardrails), and give this home the contemporary feel that the homeowners desired.

Agoura Hills mid century bathroom remodel for small townhouse bathroom.
Inspiration pour une petite salle de bain principale vintage en bois brun avec un carrelage blanc, des carreaux de porcelaine, un plan de toilette en stratifié, un plan de toilette blanc, un placard à porte plane, une douche d'angle, WC à poser, un mur blanc, un lavabo posé, une cabine de douche à porte battante, un sol en ardoise et un sol beige.
Inspiration pour une petite salle de bain principale vintage en bois brun avec un carrelage blanc, des carreaux de porcelaine, un plan de toilette en stratifié, un plan de toilette blanc, un placard à porte plane, une douche d'angle, WC à poser, un mur blanc, un lavabo posé, une cabine de douche à porte battante, un sol en ardoise et un sol beige.

Upstairs Kids Tub
Réalisation d'une douche en alcôve tradition de taille moyenne pour enfant avec un placard à porte shaker, des portes de placard grises, une baignoire posée, WC à poser, un carrelage bleu, mosaïque, un mur vert, un sol en carrelage de porcelaine, un lavabo posé, un plan de toilette en quartz modifié, un sol beige, une cabine de douche avec un rideau et un plan de toilette blanc.
Réalisation d'une douche en alcôve tradition de taille moyenne pour enfant avec un placard à porte shaker, des portes de placard grises, une baignoire posée, WC à poser, un carrelage bleu, mosaïque, un mur vert, un sol en carrelage de porcelaine, un lavabo posé, un plan de toilette en quartz modifié, un sol beige, une cabine de douche avec un rideau et un plan de toilette blanc.

Exemple d'une grande salle de bain principale bord de mer avec un placard à porte affleurante, des portes de placard blanches, une baignoire indépendante, une douche d'angle, WC à poser, un carrelage blanc, un mur blanc, un sol en carrelage de terre cuite, un lavabo posé, un plan de toilette en quartz modifié, un sol blanc, une cabine de douche à porte battante et un plan de toilette blanc.

Cette image montre une petite salle de bain principale minimaliste avec un placard à porte plane, des portes de placard blanches, une baignoire posée, un combiné douche/baignoire, WC à poser, un carrelage gris, mosaïque, un mur blanc, un sol en vinyl, un lavabo posé, un plan de toilette en verre, un sol marron, une cabine de douche à porte battante et un plan de toilette blanc.

Photo Credit: Karen Palmer Photography
Inspiration pour une très grande salle de bain principale minimaliste avec un placard avec porte à panneau encastré, des portes de placard blanches, une douche ouverte, WC à poser, un carrelage beige, un mur gris, un sol en ardoise, un lavabo posé, un plan de toilette en surface solide, un sol gris, aucune cabine et un plan de toilette blanc.
Inspiration pour une très grande salle de bain principale minimaliste avec un placard avec porte à panneau encastré, des portes de placard blanches, une douche ouverte, WC à poser, un carrelage beige, un mur gris, un sol en ardoise, un lavabo posé, un plan de toilette en surface solide, un sol gris, aucune cabine et un plan de toilette blanc.

Bathroom renovated from scratch. We laid the floor with white tiles, painted the walls and installed lighting. The black massive bathroom vanities with mounted tap and large mirror looks amazing. We also equipped the bathroom with all the necessary accessories such as paper holder, towel holder, sockets and toilet seat.

Aménagement d'une grande salle de bain principale contemporaine avec un placard à porte plane, des portes de placard grises, une douche d'angle, WC à poser, un carrelage gris, des carreaux de céramique, un mur gris, carreaux de ciment au sol, un lavabo posé, un plan de toilette en stratifié, un sol gris, une cabine de douche à porte battante et une baignoire en alcôve.

Luxury master bath with his and her vanities and the focal point when you walk in a curved waterfall wall that flows into a custom made round bathtub that is designed to overflow to the stones below. Completing this spa inspired bath is a steam room, infrared sauna, a shower with multiple rain heads, shower heads, and body jets. Limestone floors, stacked stone, Walker Zanger tile, and quartzite counter tops.
Photographer: Realty Pro Shots
Idées déco de salles de bain avec WC à poser et un lavabo posé
6