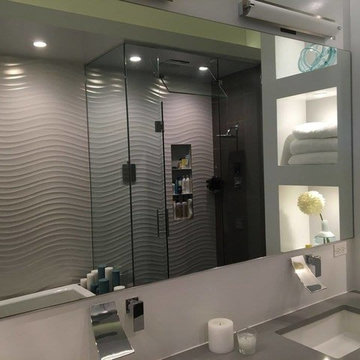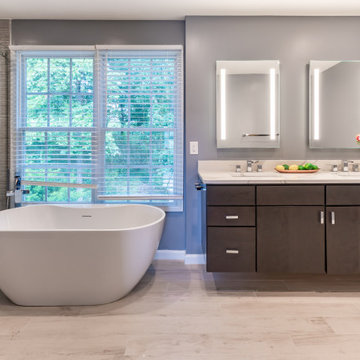Idées déco de salles de bain avec WC à poser et un mur gris
Trier par :
Budget
Trier par:Populaires du jour
21 - 40 sur 37 094 photos
1 sur 3

The guest bathroom should anticipate the needs of its visitors and store towels and supplies where they are easy to find.
A Bonisolli Photography
Idées déco pour une petite salle de bain classique avec un lavabo encastré, un placard à porte plane, des portes de placard blanches, un plan de toilette en marbre, WC à poser, un mur gris et un sol en carrelage de terre cuite.
Idées déco pour une petite salle de bain classique avec un lavabo encastré, un placard à porte plane, des portes de placard blanches, un plan de toilette en marbre, WC à poser, un mur gris et un sol en carrelage de terre cuite.

Réalisation d'une douche en alcôve principale minimaliste de taille moyenne avec une baignoire posée, WC à poser, un carrelage beige, un carrelage gris, des carreaux de porcelaine, un mur gris, un sol en carrelage de porcelaine et un lavabo encastré.

Idées déco pour une petite salle de bain contemporaine en bois foncé avec mosaïque, un lavabo encastré, un placard à porte plane, un plan de toilette en quartz modifié, une baignoire en alcôve, un combiné douche/baignoire, WC à poser, un carrelage gris, un mur gris et un sol en carrelage de céramique.

© Paul Bardagjy Photography
Réalisation d'une petite salle de bain design en bois brun avec mosaïque, une douche ouverte, un lavabo encastré, un mur gris, un plan de toilette en surface solide, un sol en carrelage de terre cuite, un carrelage gris, aucune cabine, WC à poser, un sol gris, un placard à porte plane et un plan de toilette marron.
Réalisation d'une petite salle de bain design en bois brun avec mosaïque, une douche ouverte, un lavabo encastré, un mur gris, un plan de toilette en surface solide, un sol en carrelage de terre cuite, un carrelage gris, aucune cabine, WC à poser, un sol gris, un placard à porte plane et un plan de toilette marron.

Inspiration pour une très grande salle de bain principale design en bois foncé avec une baignoire indépendante, une douche double, WC à poser, un carrelage gris, un carrelage de pierre, un mur gris, un sol en marbre, une vasque, un plan de toilette en marbre, un sol gris, aucune cabine, un plan de toilette gris, un banc de douche, meuble double vasque, meuble-lavabo suspendu et un placard à porte plane.

High end, luxury finishes, a free standing tub, make up area with lighted mirror & an incredible walk in shower create an elegant and beautiful primary bath suite! With matte black faucets & hardware, white Shaker cabinets, gorgeous marble, quartz counters and lots of fun details, we created a welcoming space for the clients…including a private coffee bar and how about the his & hers closets?

Traditional & farmhouse hall bath. Celadon custom vanity, patterned ceramic floor tile, Neolith counters and white subway tile make this space perfect for the kids.

Our clients wanted to add an ensuite bathroom to their charming 1950’s Cape Cod, but they were reluctant to sacrifice the only closet in their owner’s suite. The hall bathroom they’d been sharing with their kids was also in need of an update so we took this into consideration during the design phase to come up with a creative new layout that would tick all their boxes.
By relocating the hall bathroom, we were able to create an ensuite bathroom with a generous shower, double vanity, and plenty of space left over for a separate walk-in closet. We paired the classic look of marble with matte black fixtures to add a sophisticated, modern edge. The natural wood tones of the vanity and teak bench bring warmth to the space. A frosted glass pocket door to the walk-through closet provides privacy, but still allows light through. We gave our clients additional storage by building drawers into the Cape Cod’s eave space.

Idée de décoration pour une petite salle de bain nordique en bois clair pour enfant avec un placard à porte plane, une douche à l'italienne, WC à poser, un carrelage vert, mosaïque, un mur gris, un sol en carrelage de porcelaine, une vasque, un plan de toilette en quartz modifié, un sol gris, une cabine de douche à porte battante, un plan de toilette blanc, meuble simple vasque et meuble-lavabo encastré.

A master suite was created from an office, living room and powder room.
Idée de décoration pour une grande salle de bain principale tradition en bois clair avec un placard à porte shaker, une baignoire indépendante, une douche ouverte, WC à poser, un mur gris, un sol en carrelage de porcelaine, un lavabo intégré, un plan de toilette en quartz modifié, un sol gris, une cabine de douche à porte battante, un plan de toilette blanc, des toilettes cachées, meuble double vasque et meuble-lavabo sur pied.
Idée de décoration pour une grande salle de bain principale tradition en bois clair avec un placard à porte shaker, une baignoire indépendante, une douche ouverte, WC à poser, un mur gris, un sol en carrelage de porcelaine, un lavabo intégré, un plan de toilette en quartz modifié, un sol gris, une cabine de douche à porte battante, un plan de toilette blanc, des toilettes cachées, meuble double vasque et meuble-lavabo sur pied.

A combination of oak and pastel blue created a calming oasis to lye in the tranquil bath and watch the world go by. New Velux solar skylight and louvre window were installed to add ventilation and light.

Clawfoot Tub
Teak Twist Stool
Plants in Bathroom
Wood "look" Ceramic Tile on the walls
Idées déco pour une petite salle de bain principale montagne avec un placard à porte shaker, des portes de placard bleues, une baignoire sur pieds, un espace douche bain, WC à poser, un carrelage gris, des carreaux de béton, un mur gris, sol en béton ciré, un lavabo intégré, un plan de toilette en quartz modifié, un sol gris, un plan de toilette blanc, buanderie, meuble simple vasque et meuble-lavabo sur pied.
Idées déco pour une petite salle de bain principale montagne avec un placard à porte shaker, des portes de placard bleues, une baignoire sur pieds, un espace douche bain, WC à poser, un carrelage gris, des carreaux de béton, un mur gris, sol en béton ciré, un lavabo intégré, un plan de toilette en quartz modifié, un sol gris, un plan de toilette blanc, buanderie, meuble simple vasque et meuble-lavabo sur pied.

Exemple d'une petite salle d'eau grise et noire tendance avec des portes de placard noires, une douche à l'italienne, WC à poser, un carrelage gris, un mur gris, un sol en carrelage de porcelaine, une vasque, un plan de toilette en bois, un sol gris, une cabine de douche à porte coulissante, un plan de toilette marron et meuble simple vasque.

An elegant and contemporary freestanding bath, perfect for a relaxing soak. Its sleek design is an invitation for relaxation and tranquility.
Cette photo montre une salle de bain tendance de taille moyenne pour enfant avec une baignoire indépendante, une douche ouverte, WC à poser, un carrelage gris, des carreaux de porcelaine, un mur gris, un sol en carrelage de porcelaine, un lavabo suspendu, un plan de toilette en béton, un sol gris, une cabine de douche à porte battante, un plan de toilette orange et meuble simple vasque.
Cette photo montre une salle de bain tendance de taille moyenne pour enfant avec une baignoire indépendante, une douche ouverte, WC à poser, un carrelage gris, des carreaux de porcelaine, un mur gris, un sol en carrelage de porcelaine, un lavabo suspendu, un plan de toilette en béton, un sol gris, une cabine de douche à porte battante, un plan de toilette orange et meuble simple vasque.

Modern Mid-Century style primary bathroom remodeling in Alexandria, VA with walnut flat door vanity, light gray painted wall, gold fixtures, black accessories, subway and star patterned ceramic tiles.

This Wyoming master bath felt confined with an
inefficient layout. Although the existing bathroom
was a good size, an awkwardly placed dividing
wall made it impossible for two people to be in
it at the same time.
Taking down the dividing wall made the room
feel much more open and allowed warm,
natural light to come in. To take advantage of
all that sunshine, an elegant soaking tub was
placed right by the window, along with a unique,
black subway tile and quartz tub ledge. Adding
contrast to the dark tile is a beautiful wood vanity
with ultra-convenient drawer storage. Gold
fi xtures bring warmth and luxury, and add a
perfect fi nishing touch to this spa-like retreat.

Cette photo montre une salle de bain principale chic de taille moyenne avec un placard avec porte à panneau encastré, des portes de placard blanches, une baignoire indépendante, une douche d'angle, WC à poser, un carrelage gris, du carrelage en marbre, un mur gris, un sol en marbre, un lavabo encastré, un plan de toilette en marbre, un sol gris, une cabine de douche à porte battante, un plan de toilette gris, une niche, meuble double vasque, meuble-lavabo encastré et boiseries.

Quick and easy update with to a full guest bathroom we did in conjunction with the owner's suite bathroom with Landmark Remodeling. We made sure that the changes were cost effective and still had a wow factor to them. We did a luxury vinyl plank to save money and did a tiled shower surround with decorative feature to heighten the finish level. We also did mixed metals and an equal balance of tan and gray to keep it from being trendy.

The Arlington home needed an upgraded master bathroom with a more open and spacious feel.
The outdated shower, tub and double vanities were removed and replaced with updated corner glass door shower, freestanding tub, and double vanity with extra cabinet space. The bathroom area was enlarged by using prior dressing room area to add extra space. New showerheads and matching accessories, mirror and vanity lights, and LED recessed lights complete the look for this new master bathroom. A new linen closet was also added to complete this project.

Master bathroom featuring claw-foot tub, modern glass shower, his and her vanities, beverage cooler, his and her walk-in closets, and private bathroom.
Idées déco de salles de bain avec WC à poser et un mur gris
2