Idées déco de salles de bain avec WC à poser et un mur noir
Trier par :
Budget
Trier par:Populaires du jour
161 - 180 sur 1 287 photos
1 sur 3

Contemporary comfortable taps make washing and showering a pleasant and quick process. The black color of the taps contrasts beautifully with the white ceiling and multi-colored walls.
The bathroom has an original high-quality lighting consisting of a few stylish miniature lamps built into the ceiling. Thanks to the soft light emitted by the lamps, the room space is visually enlarged.
Try to equip your bathroom with contemporary stylish taps and lighting and experience the comfort and convenience of using your bathroom! We're here to help you do it the right way!
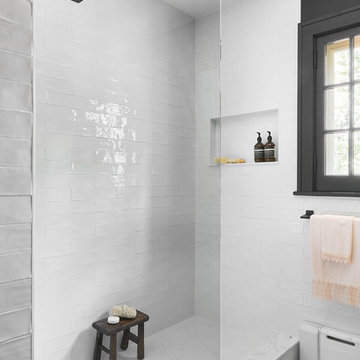
Cette image montre une salle de bain principale bohème de taille moyenne avec un placard à porte plane, des portes de placard blanches, une douche ouverte, WC à poser, un carrelage blanc, des carreaux de céramique, un mur noir, carreaux de ciment au sol, un lavabo encastré, un plan de toilette en marbre, un sol blanc, aucune cabine, un plan de toilette gris, une niche, meuble simple vasque et meuble-lavabo suspendu.
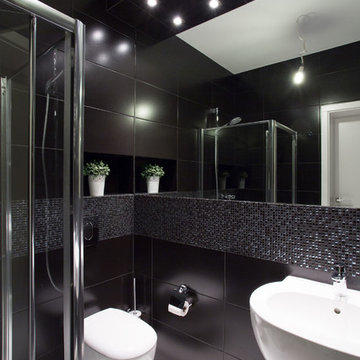
small Black Bathroom with Brilliant ceramics
and Touches of white
Aménagement d'une petite salle d'eau rétro avec un placard avec porte à panneau encastré, des portes de placard noires, une baignoire d'angle, un combiné douche/baignoire, WC à poser, un carrelage noir, des carreaux de céramique, un mur noir, un sol en carrelage de céramique, un lavabo encastré, un plan de toilette en granite, un sol noir et une cabine de douche à porte coulissante.
Aménagement d'une petite salle d'eau rétro avec un placard avec porte à panneau encastré, des portes de placard noires, une baignoire d'angle, un combiné douche/baignoire, WC à poser, un carrelage noir, des carreaux de céramique, un mur noir, un sol en carrelage de céramique, un lavabo encastré, un plan de toilette en granite, un sol noir et une cabine de douche à porte coulissante.
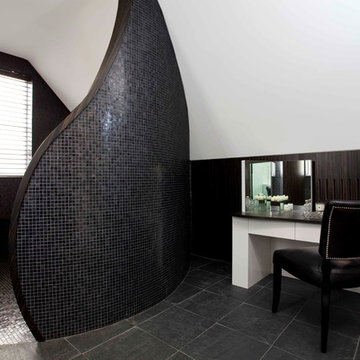
To create a sense of true elegance in the space we designed a floating vanity unit in Macassa with two sinks and walk mounted basin taps, opposite which we build an exact matching dressing table for Paddy and Bruce with lighting built into the mirrors – so every day was special…
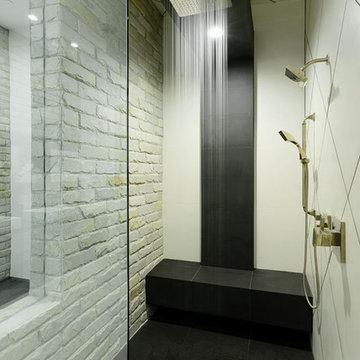
Inspiration pour une grande salle de bain principale minimaliste avec un placard à porte plane, des portes de placard blanches, une baignoire d'angle, une douche ouverte, WC à poser, un carrelage blanc, un carrelage de pierre, un mur noir, sol en béton ciré, un lavabo de ferme et un plan de toilette en stéatite.
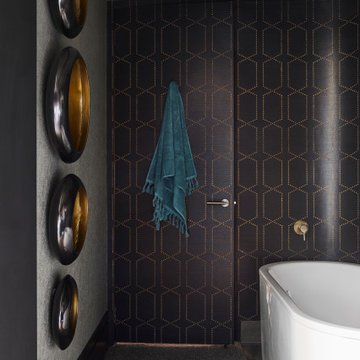
Idées déco pour une salle de bain principale contemporaine de taille moyenne avec un placard en trompe-l'oeil, des portes de placard noires, une baignoire indépendante, une douche double, WC à poser, un carrelage noir, des carreaux de céramique, un mur noir, un sol en carrelage de céramique, un lavabo encastré, un plan de toilette en marbre, un sol marron, aucune cabine, un plan de toilette gris, des toilettes cachées, meuble double vasque, meuble-lavabo encastré et du papier peint.
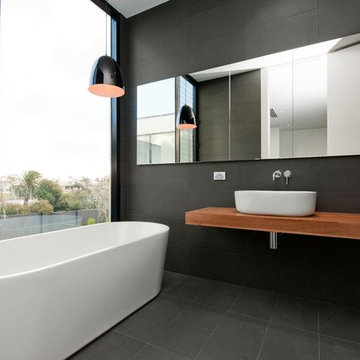
Inspiration pour une salle de bain principale design en bois brun de taille moyenne avec une baignoire indépendante, WC à poser, un carrelage noir, des carreaux de béton, un mur noir, carreaux de ciment au sol, une vasque, un plan de toilette en bois, un sol noir et aucune cabine.
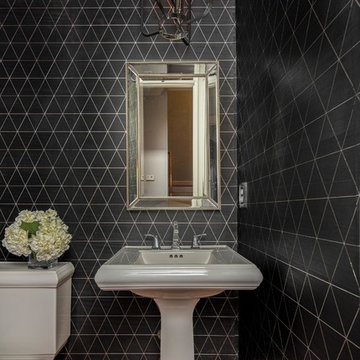
Designed and Styled by MM Accents
Photo cred to Drew Castelhano
Redesign of a tired powder room. York Wallcoverings give this room the drama it needed. Hudson Valley Lighting adds a grand statement. All finishes replaced with polished chrome. Simply stunning in black.
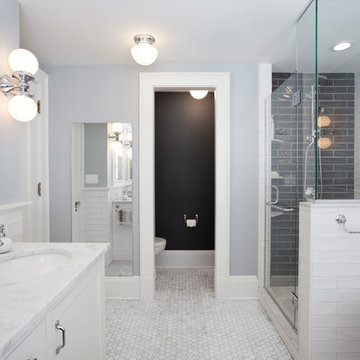
Bringing a pop of black into space created a more livable feel in this master suite. The new design provided the natural light the homeowners wanted along with a semi-private toilet and direct access to the laundry chute.
Jenna & Lauen Weiler
TreHus Architects
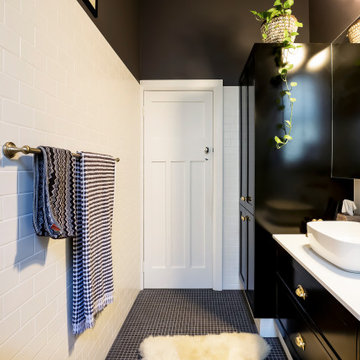
Cette photo montre une petite salle d'eau chic avec un placard à porte shaker, des portes de placard noires, une douche ouverte, WC à poser, un carrelage blanc, des carreaux de céramique, un mur noir, un sol en carrelage de terre cuite, une vasque, un plan de toilette en quartz modifié, un sol noir, aucune cabine, un plan de toilette blanc, buanderie, meuble simple vasque et meuble-lavabo encastré.
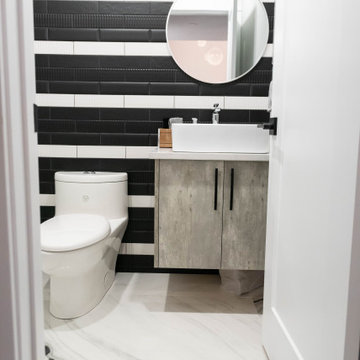
The main floor bathroom is perfectly accented with our High-Pressure Laminate Gem Stone cabinets, also used in the kitchen. We can't get enough of this modern style!
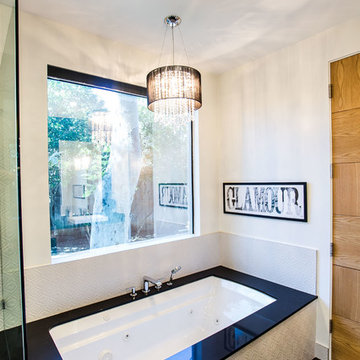
What a view! Imagine coming home and soaking in this tub after a long day at work. This view and jet tub can relax anyone looking to get away.
Cette photo montre une grande salle de bain principale tendance avec un placard à porte plane, WC à poser, un carrelage noir et blanc, des carreaux de céramique, un mur noir, un sol en carrelage de céramique et un plan de toilette en quartz modifié.
Cette photo montre une grande salle de bain principale tendance avec un placard à porte plane, WC à poser, un carrelage noir et blanc, des carreaux de céramique, un mur noir, un sol en carrelage de céramique et un plan de toilette en quartz modifié.

Aménagement d'une salle de bain classique de taille moyenne avec un placard à porte shaker, des portes de placards vertess, une baignoire indépendante, une douche ouverte, WC à poser, un carrelage gris, un mur noir, un sol en carrelage de céramique, un lavabo encastré, un plan de toilette en quartz modifié, un sol gris, aucune cabine, un plan de toilette blanc, meuble simple vasque, un plafond en bois et du lambris de bois.

An original 1930’s English Tudor with only 2 bedrooms and 1 bath spanning about 1730 sq.ft. was purchased by a family with 2 amazing young kids, we saw the potential of this property to become a wonderful nest for the family to grow.
The plan was to reach a 2550 sq. ft. home with 4 bedroom and 4 baths spanning over 2 stories.
With continuation of the exiting architectural style of the existing home.
A large 1000sq. ft. addition was constructed at the back portion of the house to include the expended master bedroom and a second-floor guest suite with a large observation balcony overlooking the mountains of Angeles Forest.
An L shape staircase leading to the upstairs creates a moment of modern art with an all white walls and ceilings of this vaulted space act as a picture frame for a tall window facing the northern mountains almost as a live landscape painting that changes throughout the different times of day.
Tall high sloped roof created an amazing, vaulted space in the guest suite with 4 uniquely designed windows extruding out with separate gable roof above.
The downstairs bedroom boasts 9’ ceilings, extremely tall windows to enjoy the greenery of the backyard, vertical wood paneling on the walls add a warmth that is not seen very often in today’s new build.
The master bathroom has a showcase 42sq. walk-in shower with its own private south facing window to illuminate the space with natural morning light. A larger format wood siding was using for the vanity backsplash wall and a private water closet for privacy.
In the interior reconfiguration and remodel portion of the project the area serving as a family room was transformed to an additional bedroom with a private bath, a laundry room and hallway.
The old bathroom was divided with a wall and a pocket door into a powder room the leads to a tub room.
The biggest change was the kitchen area, as befitting to the 1930’s the dining room, kitchen, utility room and laundry room were all compartmentalized and enclosed.
We eliminated all these partitions and walls to create a large open kitchen area that is completely open to the vaulted dining room. This way the natural light the washes the kitchen in the morning and the rays of sun that hit the dining room in the afternoon can be shared by the two areas.
The opening to the living room remained only at 8’ to keep a division of space.
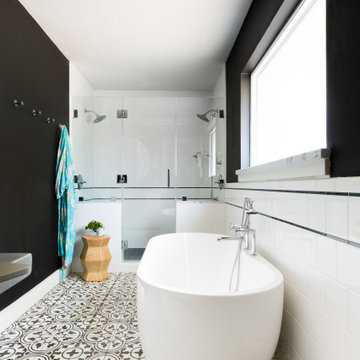
The original Master Bedroom was very small with a dark bath. By combining two bedrooms, the closets, and the tiny bathroom we were able to create a thoughtful master bath with soaking tub and two walk-in closets.

Contemporary raked rooflines give drama and beautiful lines to both the exterior and interior of the home. The exterior finished in Caviar black gives a soft presence to the home while emphasizing the gorgeous natural landscaping, while the Corten roof naturally rusts and patinas. Corridors separate the different hubs of the home. The entry corridor finished on both ends with full height glass fulfills the clients vision of a home — celebration of outdoors, natural light, birds, deer, etc. that are frequently seen crossing through.
The large pool at the front of the home is a unique placement — perfectly functions for family gatherings. Panoramic windows at the kitchen 7' ideal workstation open up to the pool and patio (a great setting for Taco Tuesdays).
The mostly white "Gathering" room was designed for this family to host their 15+ count dinners with friends and family. Large panoramic doors open up to the back patio for free flowing indoor and outdoor dining. Poggenpohl cabinetry throughout the kitchen provides the modern luxury centerpiece to this home. Walnut elements emphasize the lines and add a warm space to gather around the island. Pearlescent plaster finishes the walls and hood of the kitchen with a soft simmer and texture.
Corridors were painted Caviar to provide a visual distinction of the spaces and to wrap the outdoors to the indoors.
In the master bathroom, soft grey plaster was selected as a backdrop to the vanity and master shower. Contrasted by a deep green hue for the walls and ceiling, a cozy spa retreat was created. A corner cutout on the shower enclosure brings additional light and architectural interest to the space.
In the powder bathroom, a large circular mirror mimics the black pedestal vessel sinks. Amber-colored cut crystal pendants are organically suspended. A patinated copper and walnut grid was hand-finished by the client.
And in the guest bathroom, white and walnut make for a classic combination in this luxury guest bath. Jedi wall sconces are a favorite of guests — we love how they provide soft lighting and a spotlight to the surface.
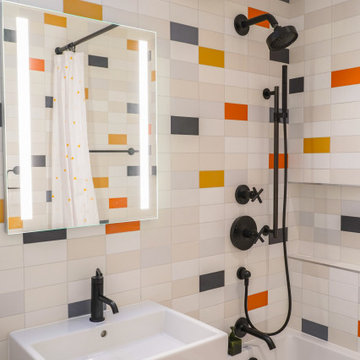
The bathroom is predominantly white, highlighted by a dozen beautiful miniature fixtures embedded in the ceiling, and the multi-colored walls act as effective accents here, making the entire bathroom interior lively and friendly. Contemporary stylish high-quality sanitary ware makes the bathroom interior not only attractive and comfortable, but also fully functional.
Try making your own bathroom as friendly, contemporary, stylish, beautiful and fully functional as this one in the photo. We're here to help you do it the right way!
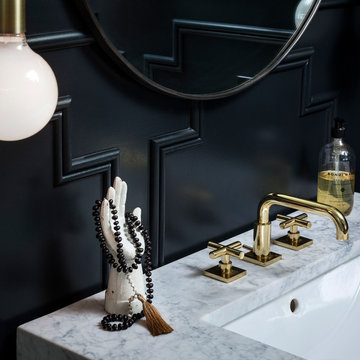
These young hip professional clients love to travel and wanted a home where they could showcase the items that they've collected abroad. Their fun and vibrant personalities are expressed in every inch of the space, which was personalized down to the smallest details. Just like they are up for adventure in life, they were up for for adventure in the design and the outcome was truly one-of-kind.
Photos by Chipper Hatter
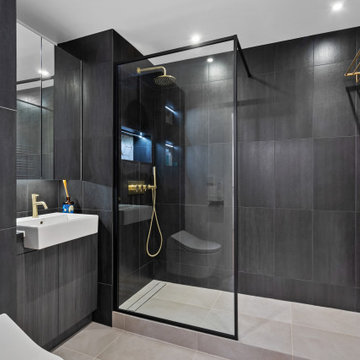
Réalisation d'une salle de bain minimaliste de taille moyenne pour enfant avec une douche ouverte, WC à poser, un carrelage noir, des carreaux de céramique, un mur noir, un sol en carrelage de porcelaine, un lavabo posé, un sol gris, aucune cabine, une niche, meuble simple vasque et meuble-lavabo encastré.
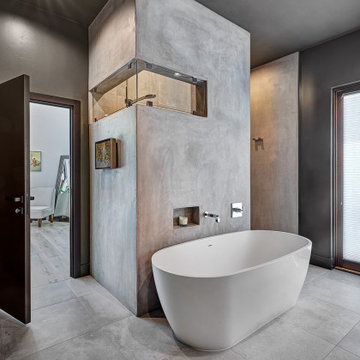
Contemporary raked rooflines give drama and beautiful lines to both the exterior and interior of the home. The exterior finished in Caviar black gives a soft presence to the home while emphasizing the gorgeous natural landscaping, while the Corten roof naturally rusts and patinas. Corridors separate the different hubs of the home. The entry corridor finished on both ends with full height glass fulfills the clients vision of a home — celebration of outdoors, natural light, birds, deer, etc. that are frequently seen crossing through.
The large pool at the front of the home is a unique placement — perfectly functions for family gatherings. Panoramic windows at the kitchen 7' ideal workstation open up to the pool and patio (a great setting for Taco Tuesdays).
The mostly white "Gathering" room was designed for this family to host their 15+ count dinners with friends and family. Large panoramic doors open up to the back patio for free flowing indoor and outdoor dining. Poggenpohl cabinetry throughout the kitchen provides the modern luxury centerpiece to this home. Walnut elements emphasize the lines and add a warm space to gather around the island. Pearlescent plaster finishes the walls and hood of the kitchen with a soft simmer and texture.
Corridors were painted Caviar to provide a visual distinction of the spaces and to wrap the outdoors to the indoors.
In the master bathroom, soft grey plaster was selected as a backdrop to the vanity and master shower. Contrasted by a deep green hue for the walls and ceiling, a cozy spa retreat was created. A corner cutout on the shower enclosure brings additional light and architectural interest to the space.
In the powder bathroom, a large circular mirror mimics the black pedestal vessel sinks. Amber-colored cut crystal pendants are organically suspended. A patinated copper and walnut grid was hand-finished by the client.
And in the guest bathroom, white and walnut make for a classic combination in this luxury guest bath. Jedi wall sconces are a favorite of guests — we love how they provide soft lighting and a spotlight to the surface.
Idées déco de salles de bain avec WC à poser et un mur noir
9