Idées déco de salles de bain avec WC à poser et un mur rose
Trier par :
Budget
Trier par:Populaires du jour
201 - 220 sur 691 photos
1 sur 3
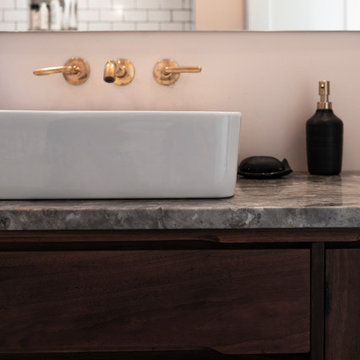
Idée de décoration pour une petite salle de bain principale tradition en bois brun avec un placard en trompe-l'oeil, une baignoire en alcôve, un combiné douche/baignoire, WC à poser, un carrelage blanc, un mur rose, un sol en carrelage de céramique, une vasque, un sol noir, une cabine de douche avec un rideau, un plan de toilette gris, des carreaux de céramique et un plan de toilette en marbre.
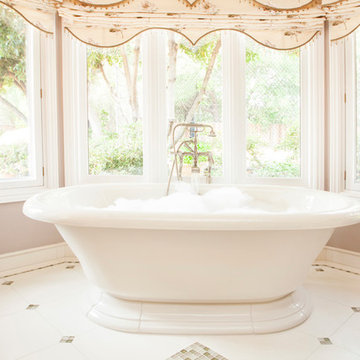
Master suite
Cette photo montre une grande salle de bain principale chic en bois foncé avec un placard à porte affleurante, une baignoire indépendante, une douche ouverte, WC à poser, un carrelage blanc, un carrelage de pierre, un mur rose, un sol en travertin, un lavabo encastré, un plan de toilette en marbre et un sol beige.
Cette photo montre une grande salle de bain principale chic en bois foncé avec un placard à porte affleurante, une baignoire indépendante, une douche ouverte, WC à poser, un carrelage blanc, un carrelage de pierre, un mur rose, un sol en travertin, un lavabo encastré, un plan de toilette en marbre et un sol beige.
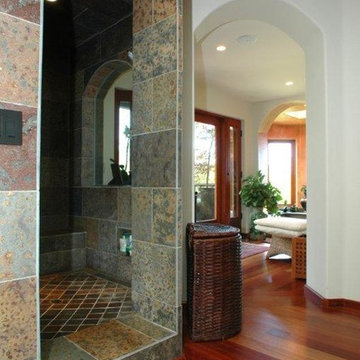
Cette image montre une grande salle de bain principale asiatique avec un bain bouillonnant, une douche ouverte, un carrelage gris, un carrelage de pierre, un mur rose, parquet foncé, WC à poser, un sol marron et aucune cabine.
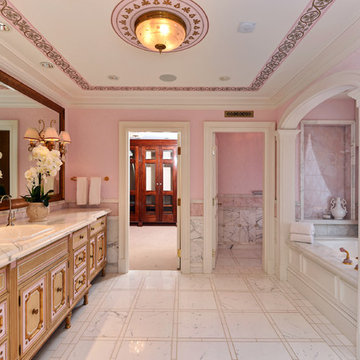
Inspiration pour une très grande douche en alcôve principale en bois clair avec un placard en trompe-l'oeil, une baignoire en alcôve, WC à poser, un carrelage blanc, un carrelage de pierre, un mur rose, un sol en marbre, un lavabo posé et un plan de toilette en marbre.
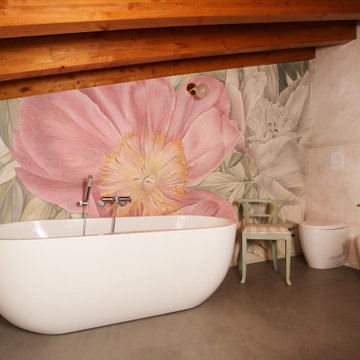
La carta da parati per bagno, con meravigliose strutture, motivi e colori sofisticati aggiunge nuovi temi ad una delle stanze più frequentate della vostra casa.
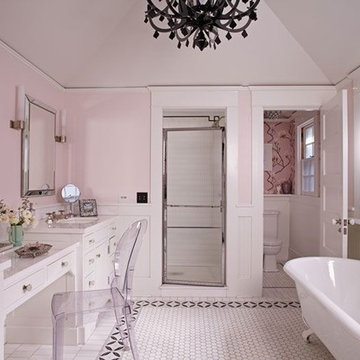
Architect: Lewin Wertheimer Architect
Réalisation d'une grande douche en alcôve principale tradition avec un placard à porte plane, des portes de placard blanches, une baignoire indépendante, WC à poser, un mur rose, un sol en carrelage de porcelaine, un lavabo encastré et un plan de toilette en stratifié.
Réalisation d'une grande douche en alcôve principale tradition avec un placard à porte plane, des portes de placard blanches, une baignoire indépendante, WC à poser, un mur rose, un sol en carrelage de porcelaine, un lavabo encastré et un plan de toilette en stratifié.
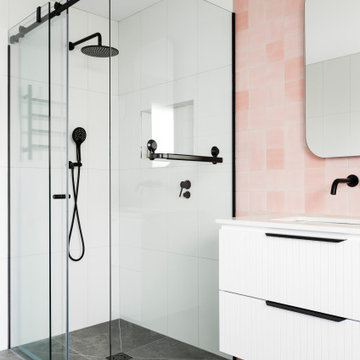
Idée de décoration pour une grande salle de bain principale et grise et rose design avec un placard à porte affleurante, des portes de placard blanches, une baignoire indépendante, une douche d'angle, WC à poser, un carrelage rose, des carreaux de porcelaine, un mur rose, un sol en carrelage de porcelaine, un lavabo encastré, un plan de toilette en quartz modifié, un sol gris, une cabine de douche à porte coulissante, un plan de toilette blanc, meuble double vasque et meuble-lavabo suspendu.
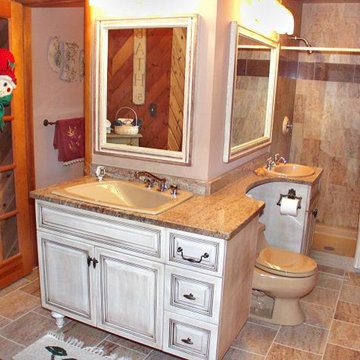
The custom top in this bathroom wraps around a corner, using the shape of the existing room.
Cette photo montre une douche en alcôve principale en bois vieilli de taille moyenne avec un lavabo posé, un placard avec porte à panneau surélevé, un plan de toilette en granite, WC à poser, un carrelage multicolore, un carrelage de pierre et un mur rose.
Cette photo montre une douche en alcôve principale en bois vieilli de taille moyenne avec un lavabo posé, un placard avec porte à panneau surélevé, un plan de toilette en granite, WC à poser, un carrelage multicolore, un carrelage de pierre et un mur rose.
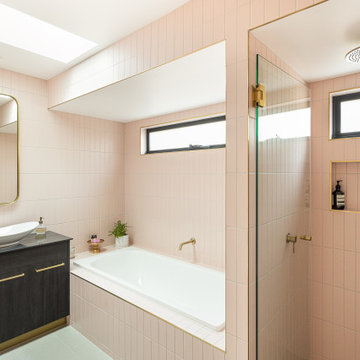
Aménagement d'une salle d'eau moderne en bois foncé de taille moyenne avec un placard en trompe-l'oeil, une baignoire posée, WC à poser, un carrelage rose, des carreaux en allumettes, un mur rose, un sol en carrelage de céramique, une vasque, un plan de toilette en stratifié, un sol gris, une cabine de douche à porte battante, un plan de toilette noir, meuble simple vasque et meuble-lavabo suspendu.
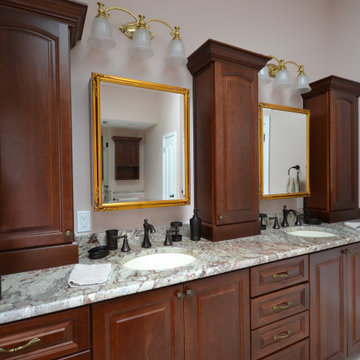
Ornate Downingtown, PA Master Bath remodel. Our design team moved and redesigned everything! Classic Cherry Cabinetry by Echelon in the Langdon door with mocha finish was chosen for the generous, new double vanity and tub skirt. Storage is not an issue with this vanity design. A large neo angle shower and attached tub deck with tiled walls and granite capped surfaces looks stunning. Using a clear frameless glass shower surround always lets in alot of natural light into the shower. The new shower half walls still give it a private feel. Natural toned tile with subtle accents adds to the classic styling.
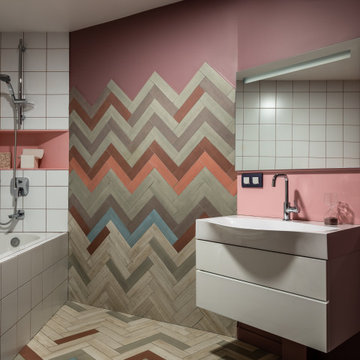
В доме основной и цокольный этажи, поэтому снаружи
дом смотрится довольно компактным. Этому так же способствует форма дома – это круглый дом, чем-то напоминающий по форме юрту. Но на самом деле дом состоит из 20 равных секций, образующих многогранную форму. Дом пришлось почти полностью разобрать,
сохранив металлический каркас крыши и огромную несущую колонну и
возвести его заново в тех же границах и той же формы, но из новых
материалов и полностью перестроив наполнение - внутреннюю планировку,
фасадную часть, веранду и главное, мы открыли потолок дома, обнажив
многочисленные строительные балки крыши. Ведь изначально весь потолок был подшит вагонкой и казалось, что он просто лежит на голове. Когда мы сняли доски и увидели “начинку”, я просто обомлела от этой “балочной” красоты и несколько месяцев рабочие вычищали и реставрировали балки доводя их до совершенства. На первом основном
этаже большое открытое пространство кухни-гостиной и две спальни с
личными зонами. Весь цокольный этаж – это дополнительные зоны –
рабочий кабинет, зона кинотеатра, детская игровая, техническая кухня,
гостевая и т.д. Важным для меня был свет, я хотела впустить много света в
гостиную, ведь солнце идет вдоль гостиной весь день. И вместо небольших
стандартных окон мы сделали окна в пол по всей стене гостиной и не стали
вешать на них шторы. Кроме того в гостиной над зоной кухни и в детской я
разместила антресоли. В гостиной на антресоли мы расположили
библиотеку, в этом месте очень комфортно сидеть – прекрасный обзор и на
гостиную и на улицу. Заходя в дом сразу обращаешь внимание на
потолок – вереницу многочисленных балок. Это деревянные балки, которые
мы отшпаклевали и покрасили в белый цвет. При этом над балками весь
потолок выкрашен в контрастный темный цвет и он кажется бесконечной
бездной. А так же криволинейная половая доска компании Bolefloor удачно
подходит всей идее и форме дома. Так же жизнь подтвердила удобное
расположение кухни – параллельные 2 линии кухни с
варочной панелью Bora, в которую встроена вытяжка. Цветовая гамма получилась контрастная – присутствуют и практически темные помещения спальни, цокольного этажа и контраст оттенков в гостиной от светлого до темного. Так же в доме соединились различные натуральные материалы и шпон дерева, и массивные доски, и крашеные эмалью детали. Мебель подбиралась прежде всего с учетом эстетического аспекта и формы дома. Этой форме подходит не все.
Вообще в доме особенно в гостиной нет общепринятого длинного дивана
для всей семьи или пары кресел перед камином. Мягкая зона в гостиной
несколько фрагментарная и криволинейная. Для решения этих задач отлично вписалась диванная группа марки BoConcept, это диваны, разработанные дизайнером Karim Rashid. Отдельными модулями разной формы и цвета они рассредоточены по зоне гостиной, а рядом с ними много пуфов и придиванных столиков. Они оказались не только необычными, но и очень удобными. В спальне контрастные стены. Тк помещение имеет криволинейную форму, то часть стен и потолок выкрашены в одинаковый темный цвет и тем самым нивелирован линия потолка.
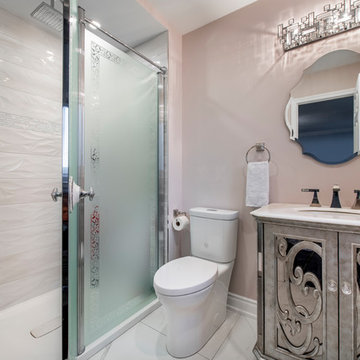
Aménagement d'une petite salle de bain contemporaine avec WC à poser, un carrelage blanc, des carreaux de céramique, un mur rose, un sol en marbre, un lavabo encastré, un plan de toilette en quartz modifié, un sol gris et un plan de toilette blanc.
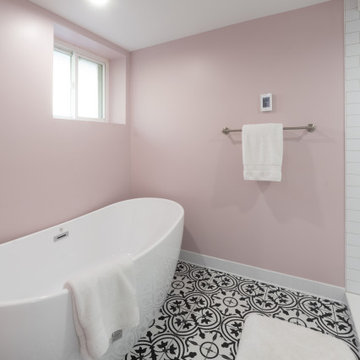
Transformed an existing bathroom basement into a large space that you can enjoy for simple relaxing after a workout in the spa space
Idée de décoration pour une salle de bain principale de taille moyenne avec une baignoire indépendante, une douche, WC à poser, un carrelage blanc, un carrelage métro, un mur rose, un sol en carrelage de céramique, un plan de toilette en surface solide, un sol multicolore, aucune cabine, un plan de toilette blanc, des toilettes cachées, meuble simple vasque, meuble-lavabo sur pied et du papier peint.
Idée de décoration pour une salle de bain principale de taille moyenne avec une baignoire indépendante, une douche, WC à poser, un carrelage blanc, un carrelage métro, un mur rose, un sol en carrelage de céramique, un plan de toilette en surface solide, un sol multicolore, aucune cabine, un plan de toilette blanc, des toilettes cachées, meuble simple vasque, meuble-lavabo sur pied et du papier peint.
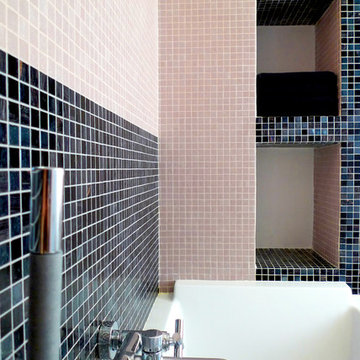
Idées déco pour une salle de bain principale moderne de taille moyenne avec un placard sans porte, des portes de placard noires, une baignoire posée, WC à poser, un carrelage rose, mosaïque, un mur rose, un sol en carrelage de porcelaine, un lavabo de ferme, un plan de toilette en surface solide et un sol noir.
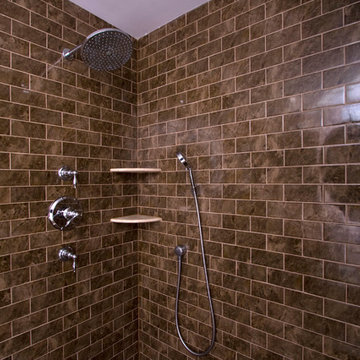
Project designed and developed by the Design Build Pros. Project managed and built by Innovative Remodeling Systems.
Exemple d'une salle d'eau chic en bois foncé de taille moyenne avec un placard avec porte à panneau surélevé, une douche ouverte, WC à poser, un carrelage marron, un carrelage métro, un mur rose, un lavabo encastré et un plan de toilette en marbre.
Exemple d'une salle d'eau chic en bois foncé de taille moyenne avec un placard avec porte à panneau surélevé, une douche ouverte, WC à poser, un carrelage marron, un carrelage métro, un mur rose, un lavabo encastré et un plan de toilette en marbre.
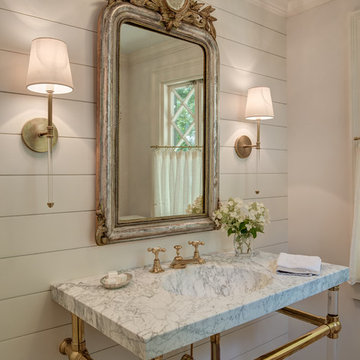
A small but well appointed powder room with romantic details and finishes.
Cette image montre une salle de bain traditionnelle de taille moyenne avec WC à poser, un mur rose, parquet clair, un lavabo de ferme et un plan de toilette en marbre.
Cette image montre une salle de bain traditionnelle de taille moyenne avec WC à poser, un mur rose, parquet clair, un lavabo de ferme et un plan de toilette en marbre.
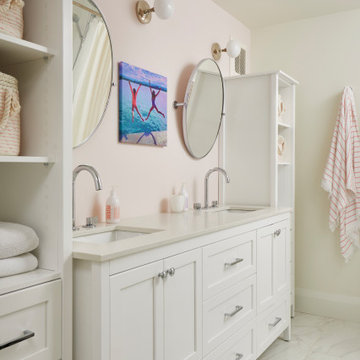
Perched above High Park, this family home is a crisp and clean breath of fresh air! Lovingly designed by the homeowner to evoke a warm and inviting country feel, the interior of this home required a full renovation from the basement right up to the third floor with rooftop deck. Upon arriving, you are greeted with a generous entry and elegant dining space, complemented by a sitting area, wrapped in a bay window.
Central to the success of this home is a welcoming oak/white kitchen and living space facing the backyard. The windows across the back of the house shower the main floor in daylight, while the use of oak beams adds to the impact. Throughout the house, floor to ceiling millwork serves to keep all spaces open and enhance flow from one room to another.
The use of clever millwork continues on the second floor with the highly functional laundry room and customized closets for the children’s bedrooms. The third floor includes extensive millwork, a wood-clad master bedroom wall and an elegant ensuite. A walk out rooftop deck overlooking the backyard and canopy of trees complements the space. Design elements include the use of white, black, wood and warm metals. Brass accents are used on the interior, while a copper eaves serves to elevate the exterior finishes.
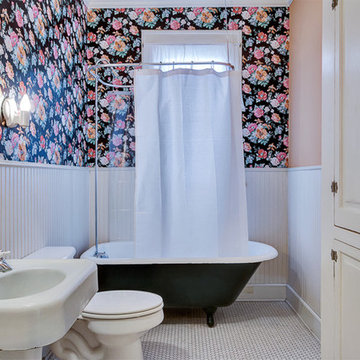
www.uniqueexposurephotography.com
Cette image montre une salle de bain craftsman pour enfant avec un lavabo de ferme, un placard à porte shaker, des portes de placard blanches, un plan de toilette en carrelage, une baignoire sur pieds, un combiné douche/baignoire, WC à poser, un carrelage blanc, un carrelage de pierre, un mur rose et un sol en carrelage de porcelaine.
Cette image montre une salle de bain craftsman pour enfant avec un lavabo de ferme, un placard à porte shaker, des portes de placard blanches, un plan de toilette en carrelage, une baignoire sur pieds, un combiné douche/baignoire, WC à poser, un carrelage blanc, un carrelage de pierre, un mur rose et un sol en carrelage de porcelaine.
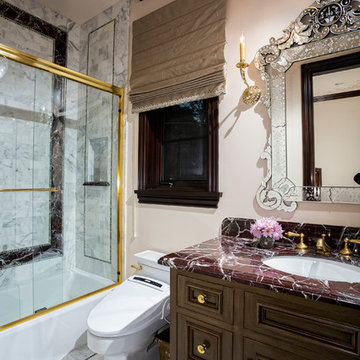
Custom built window coverings. / Builder: Mur-Sol / Photo: David Guettler
Idée de décoration pour une salle d'eau tradition en bois foncé de taille moyenne avec un lavabo encastré, un placard avec porte à panneau encastré, un plan de toilette en marbre, un combiné douche/baignoire, WC à poser, un carrelage blanc, un mur rose et un sol en marbre.
Idée de décoration pour une salle d'eau tradition en bois foncé de taille moyenne avec un lavabo encastré, un placard avec porte à panneau encastré, un plan de toilette en marbre, un combiné douche/baignoire, WC à poser, un carrelage blanc, un mur rose et un sol en marbre.
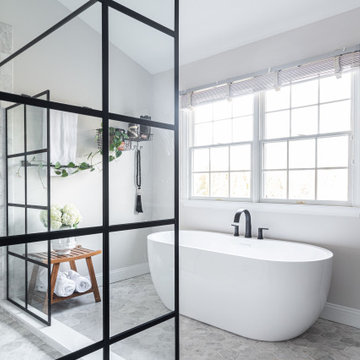
Idées déco pour une grande salle de bain principale classique avec un placard à porte affleurante, des portes de placard noires, une baignoire indépendante, une douche ouverte, WC à poser, un carrelage gris, du carrelage en marbre, un mur rose, un sol en marbre, un lavabo encastré, un plan de toilette en quartz, un sol gris, aucune cabine, un plan de toilette blanc, des toilettes cachées, meuble double vasque et meuble-lavabo encastré.
Idées déco de salles de bain avec WC à poser et un mur rose
11