Idées déco de salles de bain avec WC à poser et un mur violet
Trier par :
Budget
Trier par:Populaires du jour
41 - 60 sur 802 photos
1 sur 3

Concrete floors provide smooth transitions within the Master Bedroom/Bath suite making for the perfect oasis. Wall mounted sink and sensor faucet provide easy use. Wide openings allow for wheelchair access between the spaces. Chic glass barn door provide privacy in wet shower area. Large hardware door handles are statement pieces as well as functional.
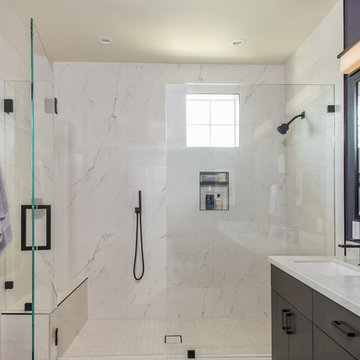
After living with the average master bathroom designed by the development company of their condo, my clients decided they had had enough. Longing for something sleeker, more modern, and with some style and flair, they hired me to create a space that would feel welcoming but unique. At their request, we removed a rarely-used bath tub and replaced it, and the adjacent small standing shower, with a much more spacious wet area. Both a vanity scaled for the room and its undermount sinks make the counter area seem roomier as well. New LED light fixtures, and mirrors outlined in oil-rubbed bronze to coordinate with the faucets, shower hardware, and vanity handles and towel bars bring a crisp, clean-lined sense. A deep, moody color on the walls and a fascinating, mineral-like wallpaper in the water closet serve to make this new master bath feel like a suite in a dramatic, contemporary hotel in New York or London. Photos by Bernardo Grijalva
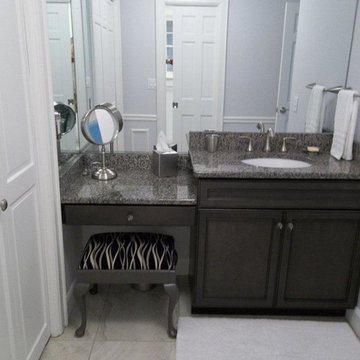
Idées déco pour une salle d'eau classique de taille moyenne avec un placard avec porte à panneau surélevé, des portes de placard grises, WC à poser, un mur violet, un sol en carrelage de céramique, un lavabo encastré et un plan de toilette en granite.
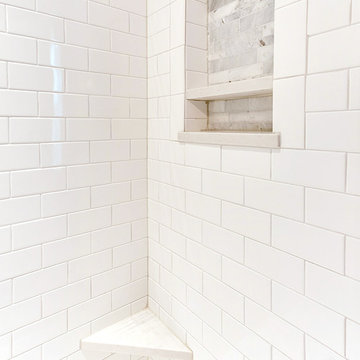
The shower also has a classic 3″x6″ subway tile on the wall with marble accents strips and a custom niche and shelf.
www.btwimages.com
Inspiration pour une salle de bain design en bois foncé de taille moyenne avec un plan de toilette en marbre, WC à poser, un carrelage blanc, un mur violet, un placard à porte shaker, un carrelage métro, un sol en carrelage de porcelaine et un lavabo encastré.
Inspiration pour une salle de bain design en bois foncé de taille moyenne avec un plan de toilette en marbre, WC à poser, un carrelage blanc, un mur violet, un placard à porte shaker, un carrelage métro, un sol en carrelage de porcelaine et un lavabo encastré.
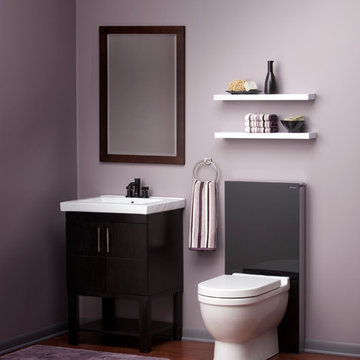
A black glass Geberit Monolith toilet lends a sleek style to this masculine powder room.
Inspiration pour une petite salle d'eau traditionnelle avec un lavabo posé, un plan de toilette en marbre, WC à poser, un mur violet, parquet foncé, un placard en trompe-l'oeil et des portes de placard noires.
Inspiration pour une petite salle d'eau traditionnelle avec un lavabo posé, un plan de toilette en marbre, WC à poser, un mur violet, parquet foncé, un placard en trompe-l'oeil et des portes de placard noires.
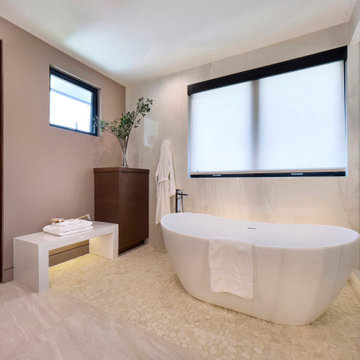
Inspiration pour une grande salle de bain principale design en bois foncé avec un placard à porte plane, une baignoire indépendante, une douche d'angle, WC à poser, un carrelage blanc, des carreaux de porcelaine, un mur violet, un lavabo encastré, un plan de toilette en quartz modifié, une cabine de douche à porte battante, un plan de toilette blanc, meuble double vasque, meuble-lavabo suspendu, un sol en carrelage de terre cuite et un sol beige.
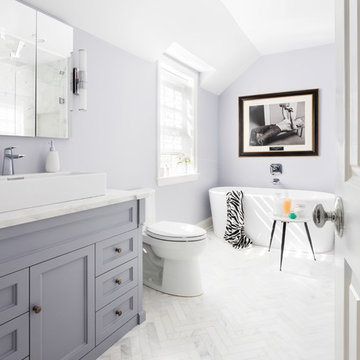
This small and serene light lavender master on-suite is packed with luxurious features such as a free standing deep soak tub, marble herringbone floors, custom grey wood vanity with a marble top, Robert abby sconces and a robern recessed medicine cabinet. The steam shower is equipped with Hansgrohee accessories, marble walls, river rock floor and a custom made shower door. Photography by Hulya Kolabas
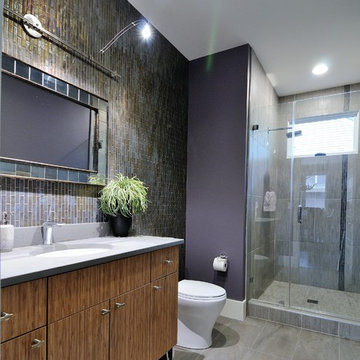
Pebble Quartz countertop by Atlanta Kitchen.
Cette image montre une salle de bain minimaliste en bois brun de taille moyenne avec un lavabo encastré, un placard à porte plane, un plan de toilette en quartz modifié, WC à poser, un carrelage gris, des carreaux de porcelaine, un mur violet et un sol en carrelage de porcelaine.
Cette image montre une salle de bain minimaliste en bois brun de taille moyenne avec un lavabo encastré, un placard à porte plane, un plan de toilette en quartz modifié, WC à poser, un carrelage gris, des carreaux de porcelaine, un mur violet et un sol en carrelage de porcelaine.
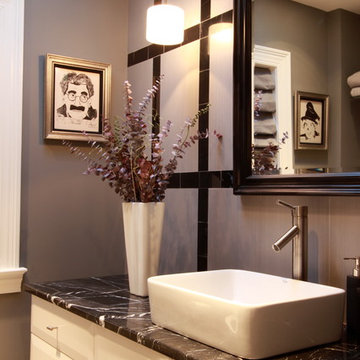
Kilic
Exemple d'une salle de bain principale tendance de taille moyenne avec un placard à porte plane, des portes de placard blanches, une baignoire indépendante, une douche à l'italienne, WC à poser, un carrelage blanc, des carreaux de céramique, un mur violet, un sol en marbre, une vasque et un plan de toilette en marbre.
Exemple d'une salle de bain principale tendance de taille moyenne avec un placard à porte plane, des portes de placard blanches, une baignoire indépendante, une douche à l'italienne, WC à poser, un carrelage blanc, des carreaux de céramique, un mur violet, un sol en marbre, une vasque et un plan de toilette en marbre.
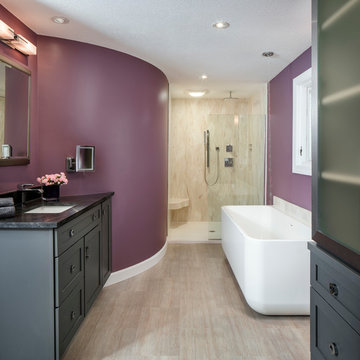
Chipper Hatter
Aménagement d'une grande salle de bain principale contemporaine avec un placard à porte shaker, des portes de placard grises, une baignoire indépendante, une douche à l'italienne, WC à poser, un mur violet, un lavabo encastré, un plan de toilette en granite, un carrelage beige, du carrelage en marbre, parquet clair, un sol beige et aucune cabine.
Aménagement d'une grande salle de bain principale contemporaine avec un placard à porte shaker, des portes de placard grises, une baignoire indépendante, une douche à l'italienne, WC à poser, un mur violet, un lavabo encastré, un plan de toilette en granite, un carrelage beige, du carrelage en marbre, parquet clair, un sol beige et aucune cabine.
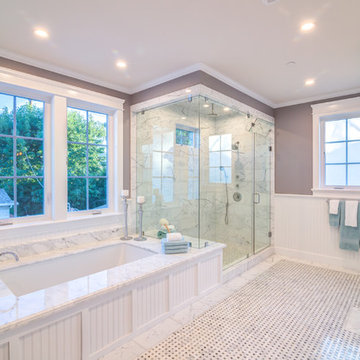
Bathroom of the New house construction in Studio City which included the installation of bathroom windows, bathroom lighting, bathroom ceiling, bathroom wall painting, bathtub, bathroom shower door, bathroom floor and bathroom sink faucets.
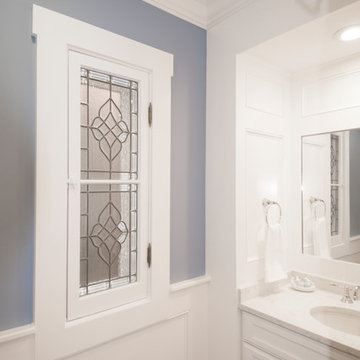
Bathroom, subway tiles, glass shower door, shower bench, white cabinets, blue walls, wood floors in German Village
Cette photo montre une petite salle d'eau chic avec un placard avec porte à panneau encastré, des portes de placard blanches, une douche d'angle, WC à poser, un carrelage blanc, des carreaux de céramique, un mur violet, un sol en bois brun, un lavabo encastré, un plan de toilette en quartz et une cabine de douche à porte battante.
Cette photo montre une petite salle d'eau chic avec un placard avec porte à panneau encastré, des portes de placard blanches, une douche d'angle, WC à poser, un carrelage blanc, des carreaux de céramique, un mur violet, un sol en bois brun, un lavabo encastré, un plan de toilette en quartz et une cabine de douche à porte battante.
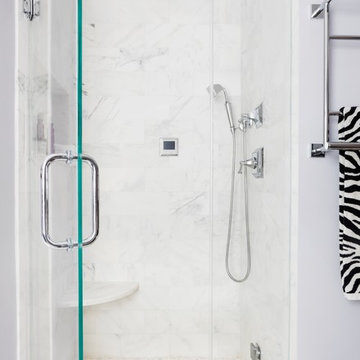
This small and serene light lavender master on-suite is packed with luxurious features such as a free standing deep soak tub, marble herringbone floors, custom grey wood vanity with a marble top, Robert abby sconces and a robern recessed medicine cabinet. The steam shower is equipped with Hansgrohee accessories, marble walls, river rock floor and a custom made shower door. Photography by Hulya Kolabas
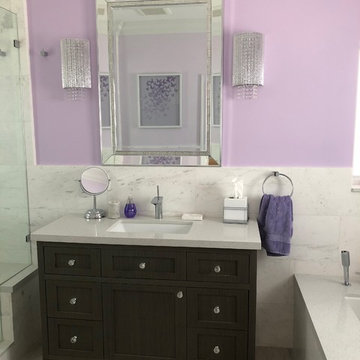
Cette image montre une salle de bain minimaliste avec un placard à porte shaker, des portes de placard grises, une baignoire encastrée, une douche ouverte, WC à poser, un carrelage blanc, du carrelage en marbre, un mur violet, un sol en carrelage de céramique, un lavabo encastré, un plan de toilette en quartz modifié, un sol gris, une cabine de douche à porte battante et un plan de toilette blanc.
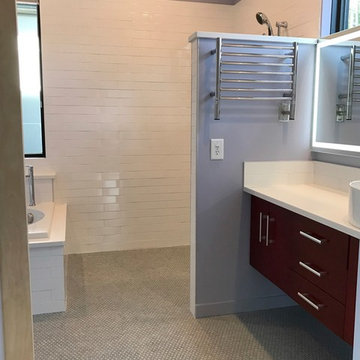
Photo by Arielle Schechter. The curbless shower and Japanese soaking tub, Ofuro provide a peaceful bathing spot. The window by the Ofuro overlooks a tiny private courtyard. The shower walls are elongated subway tiles.
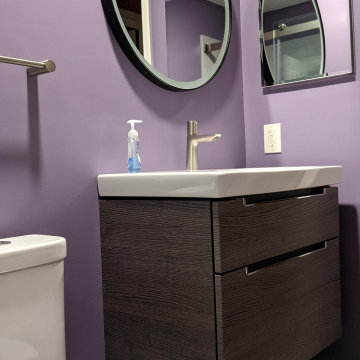
Complete bathroom remodel
Réalisation d'une petite salle d'eau tradition en bois foncé avec un placard à porte plane, WC à poser, un carrelage gris, un mur violet, un sol en carrelage de porcelaine, meuble simple vasque et meuble-lavabo suspendu.
Réalisation d'une petite salle d'eau tradition en bois foncé avec un placard à porte plane, WC à poser, un carrelage gris, un mur violet, un sol en carrelage de porcelaine, meuble simple vasque et meuble-lavabo suspendu.

The detailed plans for this bathroom can be purchased here: https://www.changeyourbathroom.com/shop/sensational-spa-bathroom-plans/
Contemporary bathroom with mosaic marble on the floors, porcelain on the walls, no pulls on the vanity, mirrors with built in lighting, black counter top, complete rearranging of this floor plan.
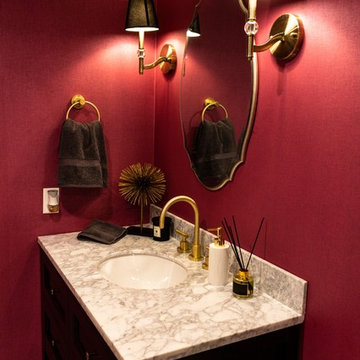
Bathroom Renovation in Porter Ranch, California by A-List Builders
New wallpaper, vanity mirror, granite countertop, gold sink fixtures sconce lighting and cabinet.
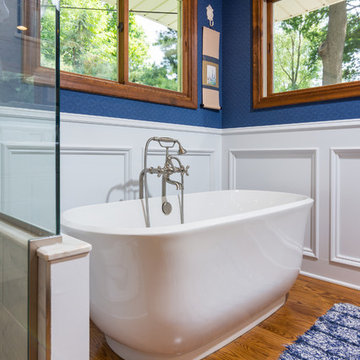
Cette image montre une salle de bain principale traditionnelle de taille moyenne avec un placard en trompe-l'oeil, des portes de placard blanches, une baignoire indépendante, une douche d'angle, un carrelage blanc, du carrelage en marbre, un mur violet, parquet foncé, un lavabo encastré, un sol marron, une cabine de douche à porte battante, WC à poser et un plan de toilette en marbre.
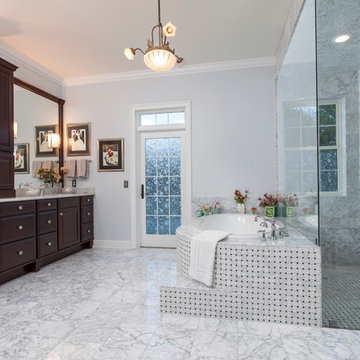
Uneek Image
Aménagement d'une grande salle de bain principale classique en bois foncé avec un placard avec porte à panneau surélevé, une douche à l'italienne, un carrelage blanc, un lavabo encastré, un plan de toilette en marbre, WC à poser, un carrelage de pierre, un mur violet, un sol en marbre, une baignoire posée et une fenêtre.
Aménagement d'une grande salle de bain principale classique en bois foncé avec un placard avec porte à panneau surélevé, une douche à l'italienne, un carrelage blanc, un lavabo encastré, un plan de toilette en marbre, WC à poser, un carrelage de pierre, un mur violet, un sol en marbre, une baignoire posée et une fenêtre.
Idées déco de salles de bain avec WC à poser et un mur violet
3