Idées déco de salles de bain avec WC à poser et un plan de toilette bleu
Trier par :
Budget
Trier par:Populaires du jour
41 - 60 sur 352 photos
1 sur 3
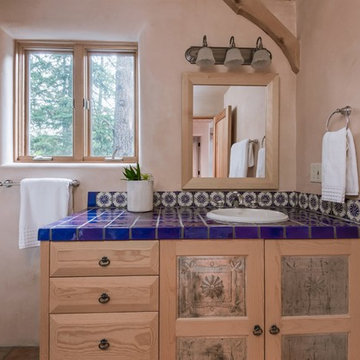
Inspiration pour une salle d'eau sud-ouest américain en bois clair de taille moyenne avec un placard en trompe-l'oeil, une douche d'angle, WC à poser, un mur beige, un sol en ardoise, un lavabo posé, un plan de toilette en carrelage, un sol gris, une cabine de douche à porte battante et un plan de toilette bleu.
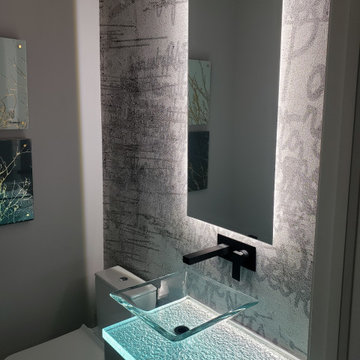
This bathroom design has been made according to customer's design project.
At CBD Glass Studio, we are delighted to provide the most attractive glass design solutions for our clients.
Shown is a one-of-a-kind bathroom countertop made from 1 ½” Ultra-clear glass with a “Melting Ice” texture on the bottom. The countertop is enhanced with LED lighting at the back edge that brings the overall look to the next level. “Melting Ice” texture reflects the light and creates a beautiful glow inside the countertop. And, as a final touch, a transparent vessel sink completes the look of the bathroom making it clean, fresh, and modern.
Decorative wallpaper can quite easily and quickly transform any space. This modern pattern is ideal for the walls to make any interior look glamorously plush!
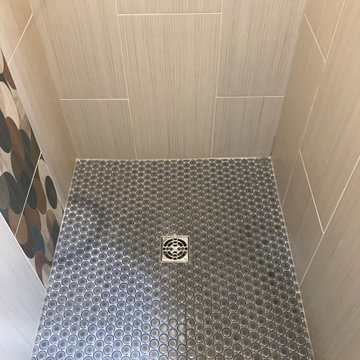
This busy household with 3 teens required a bathroom suitable for their growing teens, with a fun modern feel including a tub and separate shower. We converted a hall closet into a new 3x3 shower, removed an existing long vanity to add much needed linen storage and a floating vanity with drawer storage. Warm grays and soft off-white tones add contrast and a subtle pop of color is provided by the blue Quartz countertop and decorative retro mod tile. Both shower and tub areas have the Kohler shower columns with rain head and hand shower features. This bathroom had no exterior windows so a new Solatube was added which provides excellent bright, natural light to the space.
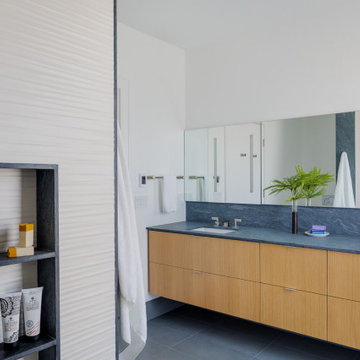
Idée de décoration pour une douche en alcôve principale design en bois clair de taille moyenne avec un placard à porte plane, WC à poser, un mur blanc, un sol en carrelage de porcelaine, un lavabo encastré, un plan de toilette en quartz modifié, un sol gris, aucune cabine et un plan de toilette bleu.
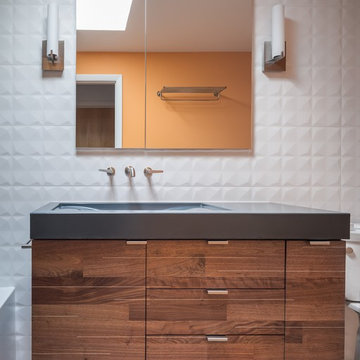
A small guest bath in this Lakewood mid century was updated to be much more user friendly but remain true to the aesthetic of the home. A custom wall-hung walnut vanity with linear asymmetrical holly inlays sits beneath a custom blue concrete sinktop. The entire vanity wall and shower is tiled in a unique textured Porcelanosa tile in white.
Tim Gormley, TG Image
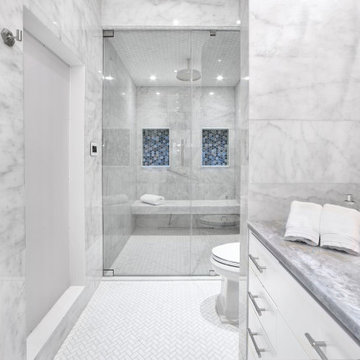
Marble master bathroom. Mosaic nook in shower. Custom cabinetry. Steam shower.
Réalisation d'une très grande salle de bain principale ethnique avec un placard à porte plane, des portes de placard bleues, une baignoire indépendante, WC à poser, un carrelage blanc, du carrelage en marbre, un mur blanc, un sol en marbre, un lavabo posé, un plan de toilette en marbre, un sol blanc, une cabine de douche à porte battante et un plan de toilette bleu.
Réalisation d'une très grande salle de bain principale ethnique avec un placard à porte plane, des portes de placard bleues, une baignoire indépendante, WC à poser, un carrelage blanc, du carrelage en marbre, un mur blanc, un sol en marbre, un lavabo posé, un plan de toilette en marbre, un sol blanc, une cabine de douche à porte battante et un plan de toilette bleu.
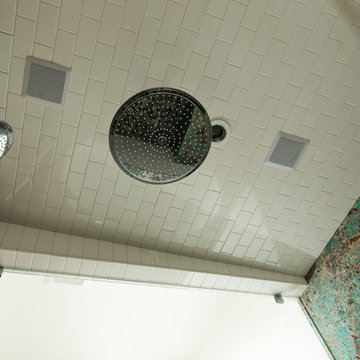
Jeff Rumans
Idées déco pour un très grand sauna moderne avec un placard à porte plane, des portes de placard rouges, une baignoire posée, une douche double, WC à poser, un carrelage blanc, des carreaux de porcelaine, un mur blanc, un sol en carrelage de porcelaine, un lavabo intégré, un plan de toilette en marbre, un sol marron, une cabine de douche à porte battante et un plan de toilette bleu.
Idées déco pour un très grand sauna moderne avec un placard à porte plane, des portes de placard rouges, une baignoire posée, une douche double, WC à poser, un carrelage blanc, des carreaux de porcelaine, un mur blanc, un sol en carrelage de porcelaine, un lavabo intégré, un plan de toilette en marbre, un sol marron, une cabine de douche à porte battante et un plan de toilette bleu.
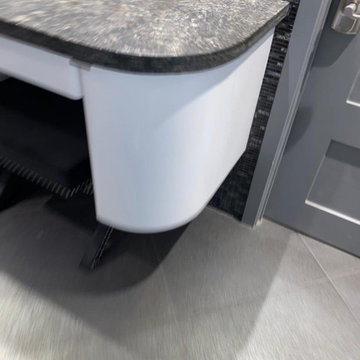
Vanity Change Color
Réalisation d'une petite salle de bain principale minimaliste avec un placard à porte plane, des portes de placard blanches, une baignoire d'angle, une douche d'angle, WC à poser, un carrelage gris, des carreaux de céramique, un mur noir, un sol en carrelage de céramique, un plan vasque, un plan de toilette en stratifié, un sol gris, aucune cabine, un plan de toilette bleu, meuble simple vasque, meuble-lavabo suspendu et un plafond à caissons.
Réalisation d'une petite salle de bain principale minimaliste avec un placard à porte plane, des portes de placard blanches, une baignoire d'angle, une douche d'angle, WC à poser, un carrelage gris, des carreaux de céramique, un mur noir, un sol en carrelage de céramique, un plan vasque, un plan de toilette en stratifié, un sol gris, aucune cabine, un plan de toilette bleu, meuble simple vasque, meuble-lavabo suspendu et un plafond à caissons.
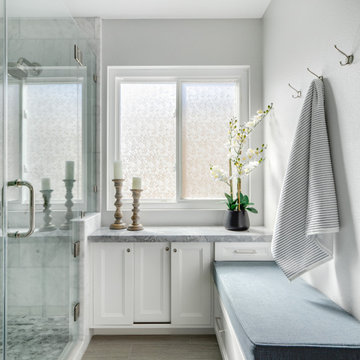
design by: Kennedy Cole Interior Design
build by: Well Done
photos by: Chad Mellon
Idées déco pour une salle de bain principale classique de taille moyenne avec un placard à porte shaker, des portes de placard blanches, une douche d'angle, WC à poser, un carrelage blanc, du carrelage en marbre, un mur blanc, un sol en carrelage de porcelaine, un lavabo encastré, un plan de toilette en marbre, un sol gris, une cabine de douche à porte battante, un plan de toilette bleu, un banc de douche, meuble double vasque et meuble-lavabo encastré.
Idées déco pour une salle de bain principale classique de taille moyenne avec un placard à porte shaker, des portes de placard blanches, une douche d'angle, WC à poser, un carrelage blanc, du carrelage en marbre, un mur blanc, un sol en carrelage de porcelaine, un lavabo encastré, un plan de toilette en marbre, un sol gris, une cabine de douche à porte battante, un plan de toilette bleu, un banc de douche, meuble double vasque et meuble-lavabo encastré.
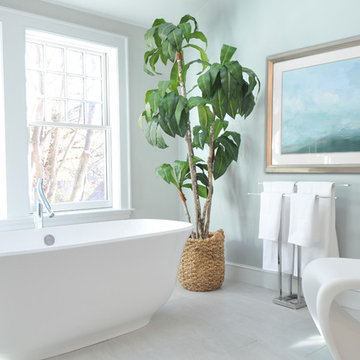
Photo Credit: Betsy Bassett
Idée de décoration pour une grande douche en alcôve principale design avec des portes de placard bleues, une baignoire indépendante, WC à poser, un carrelage blanc, un carrelage en pâte de verre, un lavabo intégré, un plan de toilette en verre, un sol beige, une cabine de douche à porte battante, un plan de toilette bleu, un placard à porte plane, un mur gris et un sol en carrelage de porcelaine.
Idée de décoration pour une grande douche en alcôve principale design avec des portes de placard bleues, une baignoire indépendante, WC à poser, un carrelage blanc, un carrelage en pâte de verre, un lavabo intégré, un plan de toilette en verre, un sol beige, une cabine de douche à porte battante, un plan de toilette bleu, un placard à porte plane, un mur gris et un sol en carrelage de porcelaine.
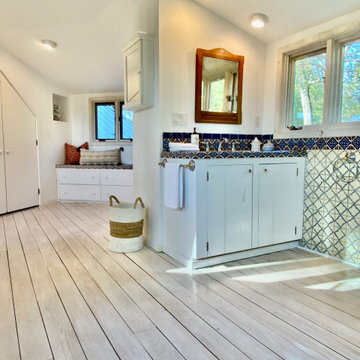
spacious primary bathroom with Portuguese tile.
Inspiration pour une grande salle de bain méditerranéenne avec des portes de placard blanches, une baignoire d'angle, un combiné douche/baignoire, WC à poser, des carreaux de céramique, un plan de toilette en carrelage, un plan de toilette bleu, meuble simple vasque et meuble-lavabo encastré.
Inspiration pour une grande salle de bain méditerranéenne avec des portes de placard blanches, une baignoire d'angle, un combiné douche/baignoire, WC à poser, des carreaux de céramique, un plan de toilette en carrelage, un plan de toilette bleu, meuble simple vasque et meuble-lavabo encastré.
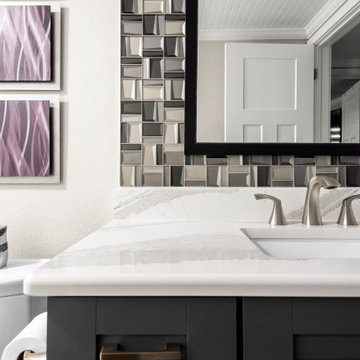
Full home renovation in the Gulf Harbors subdivision of New Port Richey, FL. A mixture of coastal, contemporary, and traditional styles. Cabinetry provided by Wolf Cabinets and flooring and tile provided by Pro Source of Port Richey.
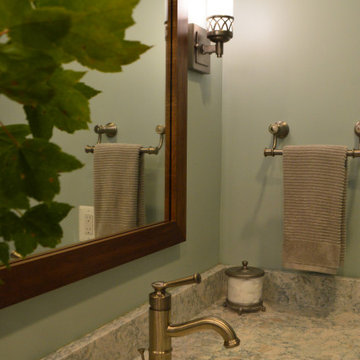
The Cambria Montgomery vanity top with its swirls of blue cream and beige makes this space feel like a spa.
Cette image montre une grande salle de bain principale traditionnelle avec un placard à porte plane, des portes de placard marrons, une douche à l'italienne, WC à poser, un mur bleu, un sol en carrelage de porcelaine, un lavabo encastré, un plan de toilette en quartz modifié, un sol gris, une cabine de douche à porte battante, un plan de toilette bleu, un banc de douche et meuble-lavabo encastré.
Cette image montre une grande salle de bain principale traditionnelle avec un placard à porte plane, des portes de placard marrons, une douche à l'italienne, WC à poser, un mur bleu, un sol en carrelage de porcelaine, un lavabo encastré, un plan de toilette en quartz modifié, un sol gris, une cabine de douche à porte battante, un plan de toilette bleu, un banc de douche et meuble-lavabo encastré.

This primary bath's shower increased 2 1/2 feet taking some space from an adjacent linen closet. By turning the shower lengthwise, it allowing for a much larger shower. The shallower vanity drawers and the cubbies store multiple items, the in-shower niche holds plenty of product and the medicine cabinet allows for a ton of storage.
for The blue flower marble and the blue and white countertop sparkles!
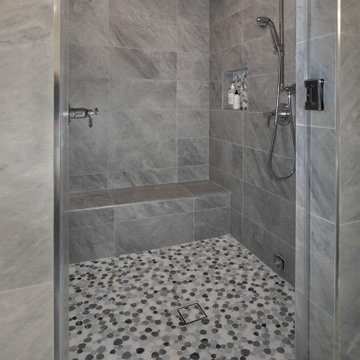
The gorgeous blue custom cabinetry topped with unique Quartz countertops make an impressive first impression in this primary bath. The two person shower, equipped with a steam unit allow for relaxing after a long day while the beautiful soaking tub creates the perfect space for winding down. Specialty storage abounds and the custom make up area provides useful storage and even a lighted mirror. Each sink has a light & bright wall sconce with custom cutouts into the massive mirror. There's another full length dressing mirror near the make up table. The showstopper may be the gorgeous custom built chandelier in the center of this incredible space!
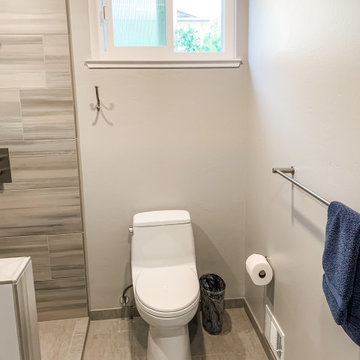
Updated Contemporary Master Bathroom, a small space making a big statement. This bathroom boasts style with linear gray tiles, white shaker cabinets and cool blue accents found in the Cambria-Waterford counter top and MSI-Grigio Lagoon mosaic. The Clean lines and modern tiles mixed with traditional hardware accents give this master bath a luxurious and minimalistic feel. This new sanctuary will offer function and relaxation on a daily basis for the client.
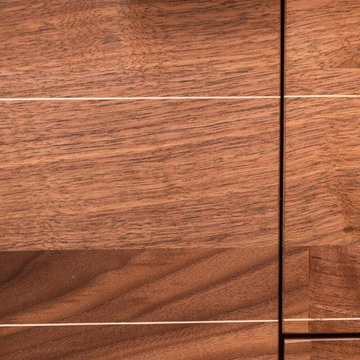
A small guest bath in this Lakewood mid century was updated to be much more user friendly but remain true to the aesthetic of the home. A custom wall-hung walnut vanity with linear asymmetrical holly inlays sits beneath a custom blue concrete sinktop. The entire vanity wall and shower is tiled in a unique textured Porcelanosa tile in white.
Tim Gormley, TG Image
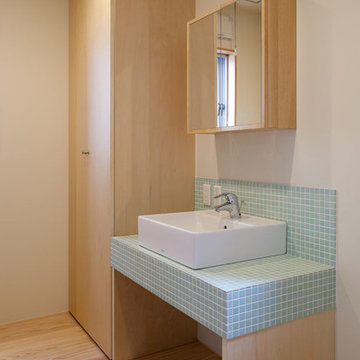
洗面台。モザイクタイルとベッセル型洗面。タイルは奥様のチョイス。
Inspiration pour une salle de bain asiatique de taille moyenne avec un mur blanc, une vasque, un carrelage bleu, mosaïque, parquet clair, un plan de toilette en carrelage, un placard sans porte, des portes de placard blanches, WC à poser, un plan de toilette bleu, meuble simple vasque et meuble-lavabo encastré.
Inspiration pour une salle de bain asiatique de taille moyenne avec un mur blanc, une vasque, un carrelage bleu, mosaïque, parquet clair, un plan de toilette en carrelage, un placard sans porte, des portes de placard blanches, WC à poser, un plan de toilette bleu, meuble simple vasque et meuble-lavabo encastré.
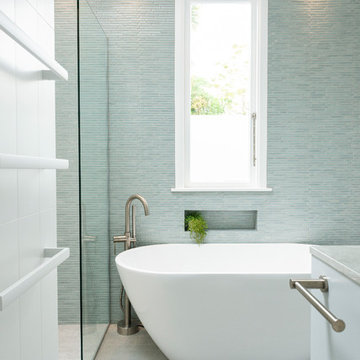
Helen Bankers
Réalisation d'une salle de bain principale design de taille moyenne avec un placard en trompe-l'oeil, des portes de placard bleues, une baignoire indépendante, une douche double, WC à poser, un carrelage blanc, des carreaux de céramique, un mur blanc, un sol en carrelage de porcelaine, un lavabo encastré, un plan de toilette en quartz modifié, un sol gris, aucune cabine et un plan de toilette bleu.
Réalisation d'une salle de bain principale design de taille moyenne avec un placard en trompe-l'oeil, des portes de placard bleues, une baignoire indépendante, une douche double, WC à poser, un carrelage blanc, des carreaux de céramique, un mur blanc, un sol en carrelage de porcelaine, un lavabo encastré, un plan de toilette en quartz modifié, un sol gris, aucune cabine et un plan de toilette bleu.

Large patterned wallpaper adds a spacial quality to this tiny guest bath. With Ebony Marble floors, a unique Cambia quartz countertop in "water blue" and herringbone tile pattern in the shower. Full Remodel by Belltown Design LLC, Photography by Julie Mannell Photography.
Idées déco de salles de bain avec WC à poser et un plan de toilette bleu
3