Idées déco de salles de bain avec WC à poser et un plan de toilette en bois
Trier par :
Budget
Trier par:Populaires du jour
1 - 20 sur 4 548 photos
1 sur 3

Réalisation d'une salle de bain principale urbaine en bois clair de taille moyenne avec une baignoire encastrée, un combiné douche/baignoire, WC à poser, un carrelage gris, des carreaux de céramique, un mur blanc, un sol en carrelage imitation parquet, un lavabo posé, un plan de toilette en bois, un sol marron, une cabine de douche à porte battante, un plan de toilette marron, meuble simple vasque, meuble-lavabo sur pied et un placard à porte plane.

This is the Master Bedroom Ensuite. It feature double concrete vessels and a solid oak floating vanity. Two LED backlit mirrors really highlight the texture of these feature tiles.
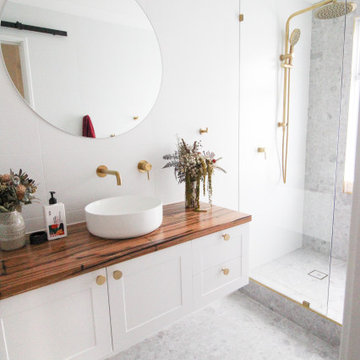
Walk In Shower, Wood Vanity Benchtop, Hampton Style Vanity, Brushed Brass Tapware, Wood Vanity, Terrazzo Bathroom
Cette image montre une grande salle de bain principale minimaliste avec un placard à porte shaker, des portes de placard blanches, une douche ouverte, WC à poser, un carrelage blanc, des plaques de verre, un mur blanc, un sol en carrelage de porcelaine, une vasque, un plan de toilette en bois, un sol gris, aucune cabine, un plan de toilette marron, meuble simple vasque et meuble-lavabo suspendu.
Cette image montre une grande salle de bain principale minimaliste avec un placard à porte shaker, des portes de placard blanches, une douche ouverte, WC à poser, un carrelage blanc, des plaques de verre, un mur blanc, un sol en carrelage de porcelaine, une vasque, un plan de toilette en bois, un sol gris, aucune cabine, un plan de toilette marron, meuble simple vasque et meuble-lavabo suspendu.

Guest Bathroom got a major upgrade with a custom furniture grade vanity cabinet with water resistant varnish wood top, copper vessel sink, hand made iron sconces.

Updated family bathroom and Master bathroom
Inspiration pour une grande salle de bain principale minimaliste avec un placard en trompe-l'oeil, des portes de placard blanches, une baignoire indépendante, une douche d'angle, WC à poser, un carrelage beige, des carreaux de porcelaine, un mur beige, un sol en carrelage de porcelaine, une vasque, un plan de toilette en bois, un sol beige, une cabine de douche à porte battante, une niche, meuble simple vasque et meuble-lavabo suspendu.
Inspiration pour une grande salle de bain principale minimaliste avec un placard en trompe-l'oeil, des portes de placard blanches, une baignoire indépendante, une douche d'angle, WC à poser, un carrelage beige, des carreaux de porcelaine, un mur beige, un sol en carrelage de porcelaine, une vasque, un plan de toilette en bois, un sol beige, une cabine de douche à porte battante, une niche, meuble simple vasque et meuble-lavabo suspendu.
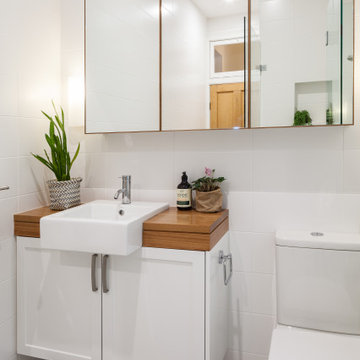
Exemple d'une petite salle de bain scandinave avec un placard à porte shaker, des portes de placard blanches, une douche d'angle, WC à poser, un carrelage blanc, des carreaux de porcelaine, un mur blanc, un sol en carrelage de porcelaine, un lavabo posé, un plan de toilette en bois, un sol gris, une cabine de douche à porte battante, un plan de toilette marron, une niche, meuble simple vasque et meuble-lavabo suspendu.

Visit The Korina 14803 Como Circle or call 941 907.8131 for additional information.
3 bedrooms | 4.5 baths | 3 car garage | 4,536 SF
The Korina is John Cannon’s new model home that is inspired by a transitional West Indies style with a contemporary influence. From the cathedral ceilings with custom stained scissor beams in the great room with neighboring pristine white on white main kitchen and chef-grade prep kitchen beyond, to the luxurious spa-like dual master bathrooms, the aesthetics of this home are the epitome of timeless elegance. Every detail is geared toward creating an upscale retreat from the hectic pace of day-to-day life. A neutral backdrop and an abundance of natural light, paired with vibrant accents of yellow, blues, greens and mixed metals shine throughout the home.

The Barefoot Bay Cottage is the first-holiday house to be designed and built for boutique accommodation business, Barefoot Escapes (www.barefootescapes.com.au). Working with many of The Designory’s favourite brands, it has been designed with an overriding luxe Australian coastal style synonymous with Sydney based team. The newly renovated three bedroom cottage is a north facing home which has been designed to capture the sun and the cooling summer breeze. Inside, the home is light-filled, open plan and imbues instant calm with a luxe palette of coastal and hinterland tones. The contemporary styling includes layering of earthy, tribal and natural textures throughout providing a sense of cohesiveness and instant tranquillity allowing guests to prioritise rest and rejuvenation.
Images captured by Jessie Prince

Designed by Sarah Sherman Samuel
Cette photo montre une salle de bain principale scandinave en bois clair de taille moyenne avec un placard à porte plane, une baignoire encastrée, un combiné douche/baignoire, WC à poser, un carrelage blanc, des carreaux de céramique, un mur blanc, une vasque, un plan de toilette en bois, un sol beige, aucune cabine et un plan de toilette beige.
Cette photo montre une salle de bain principale scandinave en bois clair de taille moyenne avec un placard à porte plane, une baignoire encastrée, un combiné douche/baignoire, WC à poser, un carrelage blanc, des carreaux de céramique, un mur blanc, une vasque, un plan de toilette en bois, un sol beige, aucune cabine et un plan de toilette beige.
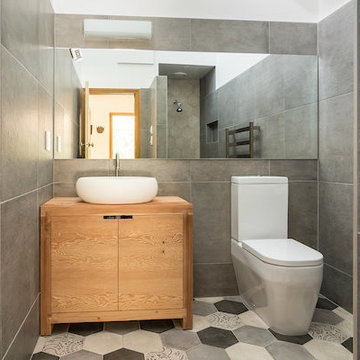
Smith & Sons Riccardon worked wonders turning this compact bathroom space into a smart modern space.
A careful rework of the space included opting for a walk in shower over a traditional screen or dome style shower which makes this bathroom more spacious and functional.
The white oval sink on top of a natural wood vanity provide a central focus and a hint of Scandanavian tones whilst the hexagonal floor and shower patterns add interest against the large wall tiles.
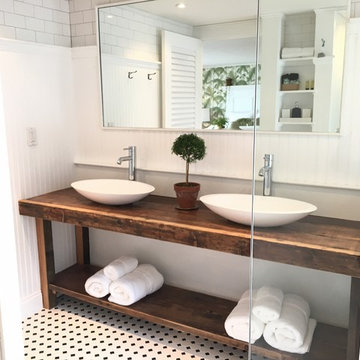
Master Bath Ensuite Double Sinks, Vessel Sinks, Custom Reclaimed vanity, Custom Panneling
Idées déco pour une grande salle de bain principale rétro en bois vieilli avec un placard sans porte, une douche ouverte, WC à poser, un carrelage blanc, un carrelage métro, un mur blanc, un sol en carrelage de terre cuite, une vasque, un plan de toilette en bois, un sol multicolore et aucune cabine.
Idées déco pour une grande salle de bain principale rétro en bois vieilli avec un placard sans porte, une douche ouverte, WC à poser, un carrelage blanc, un carrelage métro, un mur blanc, un sol en carrelage de terre cuite, une vasque, un plan de toilette en bois, un sol multicolore et aucune cabine.
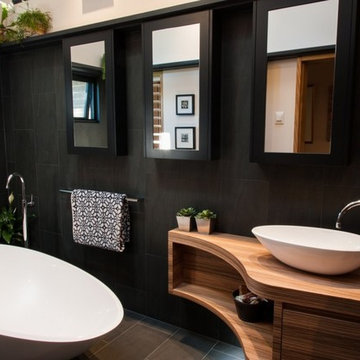
Cette photo montre une douche en alcôve principale moderne en bois brun de taille moyenne avec un placard en trompe-l'oeil, une baignoire indépendante, WC à poser, un carrelage noir, des carreaux de porcelaine, un mur beige, un sol en carrelage de porcelaine, un plan de toilette en bois, un sol noir, aucune cabine et une vasque.
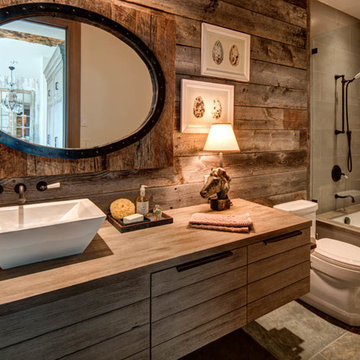
Inspiration pour une salle d'eau chalet en bois brun de taille moyenne avec un combiné douche/baignoire, un carrelage gris, un mur marron, une vasque, une baignoire encastrée, WC à poser, un plan de toilette en bois et un plan de toilette marron.

Photography by Jason Denton
Cette photo montre une douche en alcôve principale tendance en bois brun de taille moyenne avec une vasque, mosaïque, WC à poser, un carrelage gris, un mur blanc, un sol en carrelage de céramique, un plan de toilette en bois, un placard à porte plane, aucune cabine et un plan de toilette marron.
Cette photo montre une douche en alcôve principale tendance en bois brun de taille moyenne avec une vasque, mosaïque, WC à poser, un carrelage gris, un mur blanc, un sol en carrelage de céramique, un plan de toilette en bois, un placard à porte plane, aucune cabine et un plan de toilette marron.
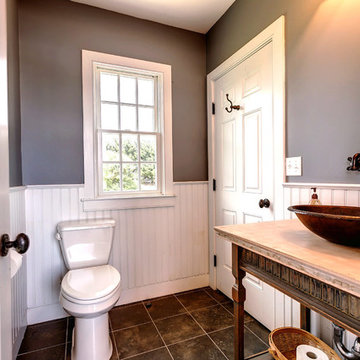
Carol Sydney
Réalisation d'une petite salle d'eau tradition en bois brun avec une vasque, un placard en trompe-l'oeil, un plan de toilette en bois, WC à poser, un carrelage marron, des carreaux de céramique, un mur gris et un sol en carrelage de céramique.
Réalisation d'une petite salle d'eau tradition en bois brun avec une vasque, un placard en trompe-l'oeil, un plan de toilette en bois, WC à poser, un carrelage marron, des carreaux de céramique, un mur gris et un sol en carrelage de céramique.

Whitecross Street is our renovation and rooftop extension of a former Victorian industrial building in East London, previously used by Rolling Stones Guitarist Ronnie Wood as his painting Studio.
Our renovation transformed it into a luxury, three bedroom / two and a half bathroom city apartment with an art gallery on the ground floor and an expansive roof terrace above.

Who needs paint when you can tile the walls?
Aménagement d'une très grande salle de bain principale moderne en bois brun avec une baignoire indépendante, un carrelage gris, des carreaux de porcelaine, un placard sans porte, une douche double, WC à poser, un mur gris, sol en béton ciré, une vasque, un plan de toilette en bois, un sol gris, aucune cabine et un plan de toilette marron.
Aménagement d'une très grande salle de bain principale moderne en bois brun avec une baignoire indépendante, un carrelage gris, des carreaux de porcelaine, un placard sans porte, une douche double, WC à poser, un mur gris, sol en béton ciré, une vasque, un plan de toilette en bois, un sol gris, aucune cabine et un plan de toilette marron.

A basement bathroom for a teen boy was custom made to his personal aesthetic. a floating vanity gives more space for a matt underneath and makes the room feel even bigger. a shower with black hardware and fixtures is a dramatic look. The wood tones of the vanity warm up the dark fixtures and tiles.

Idées déco pour une grande salle de bain principale rétro en bois brun avec un placard à porte plane, une douche double, WC à poser, un carrelage blanc, des carreaux de céramique, un mur blanc, sol en béton ciré, une vasque, un plan de toilette en bois, un sol bleu, une cabine de douche à porte battante, un plan de toilette marron, une niche, meuble double vasque et un plafond voûté.

共用の浴室です。ヒバ材で囲まれた空間です。落とし込まれた大きな浴槽から羊蹄山を眺めることができます。浴槽端のスノコを通ってテラスに出ることも可能です。
Aménagement d'une grande salle de bain principale montagne avec des portes de placard noires, un bain bouillonnant, un espace douche bain, WC à poser, un carrelage marron, un mur beige, un sol en carrelage de porcelaine, un lavabo intégré, un plan de toilette en bois, un sol gris, une cabine de douche à porte battante, un plan de toilette noir, une fenêtre, meuble double vasque, meuble-lavabo encastré, un plafond en bois et différents habillages de murs.
Aménagement d'une grande salle de bain principale montagne avec des portes de placard noires, un bain bouillonnant, un espace douche bain, WC à poser, un carrelage marron, un mur beige, un sol en carrelage de porcelaine, un lavabo intégré, un plan de toilette en bois, un sol gris, une cabine de douche à porte battante, un plan de toilette noir, une fenêtre, meuble double vasque, meuble-lavabo encastré, un plafond en bois et différents habillages de murs.
Idées déco de salles de bain avec WC à poser et un plan de toilette en bois
1