Idées déco de salles de bain avec WC à poser et un plan de toilette en verre recyclé
Trier par :
Budget
Trier par:Populaires du jour
81 - 100 sur 150 photos
1 sur 3
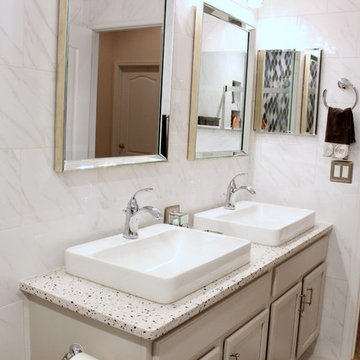
Cette photo montre une salle de bain tendance avec un placard avec porte à panneau encastré, des portes de placard blanches, WC à poser, un carrelage blanc, des carreaux de porcelaine, un mur blanc, un sol en carrelage de porcelaine, un plan de toilette en verre recyclé et une vasque.
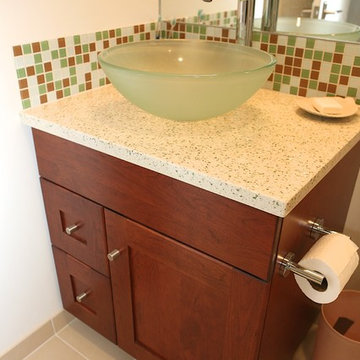
Beautiful glass vessel sink with Icestone countertops. Cherry vanity.
Cette photo montre une douche en alcôve moderne en bois brun de taille moyenne avec une vasque, un placard avec porte à panneau encastré, un plan de toilette en verre recyclé, WC à poser, un carrelage multicolore, un mur blanc et un sol en carrelage de céramique.
Cette photo montre une douche en alcôve moderne en bois brun de taille moyenne avec une vasque, un placard avec porte à panneau encastré, un plan de toilette en verre recyclé, WC à poser, un carrelage multicolore, un mur blanc et un sol en carrelage de céramique.
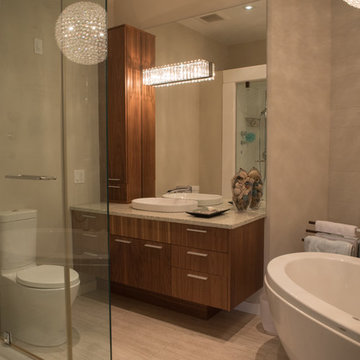
stand alone tub
Cette image montre une salle de bain principale design en bois brun de taille moyenne avec une vasque, un placard à porte plane, un plan de toilette en verre recyclé, une baignoire indépendante, une douche d'angle, WC à poser, un carrelage gris, des carreaux de porcelaine et un sol en carrelage de porcelaine.
Cette image montre une salle de bain principale design en bois brun de taille moyenne avec une vasque, un placard à porte plane, un plan de toilette en verre recyclé, une baignoire indépendante, une douche d'angle, WC à poser, un carrelage gris, des carreaux de porcelaine et un sol en carrelage de porcelaine.
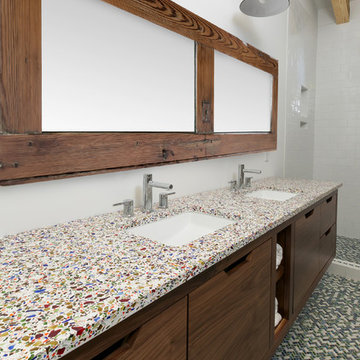
Cette photo montre une grande douche en alcôve principale tendance en bois foncé avec un placard à porte plane, WC à poser, un carrelage blanc, un carrelage métro, un mur blanc, un lavabo encastré, un plan de toilette en verre recyclé, un sol multicolore, aucune cabine et un sol en carrelage de terre cuite.
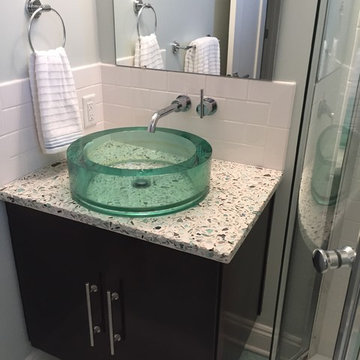
Cette photo montre une salle d'eau tendance en bois foncé de taille moyenne avec un placard à porte plane, une douche ouverte, WC à poser, un carrelage gris, un carrelage en pâte de verre, un mur bleu, un sol en carrelage de porcelaine, une vasque et un plan de toilette en verre recyclé.
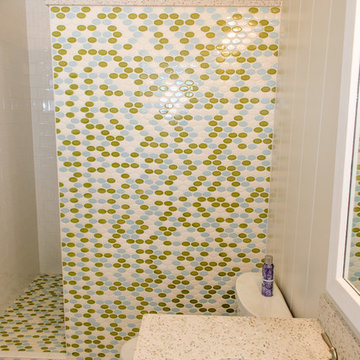
And talk about POP - here is a pop of color in this guest bath with a beautiful Walker-Zanger mosaic, hand-crafted tile. Color is Fresh Blend Vibe. The same tile wraps around into the shower wall and covers the shower floor. The top ledge on the shower wall is the same recycled glass Curava material we see on the countertops. The two materials - Walker-Zanger mosaic tile and the recycled glass countertop tile really go together nicely in this guest bath.
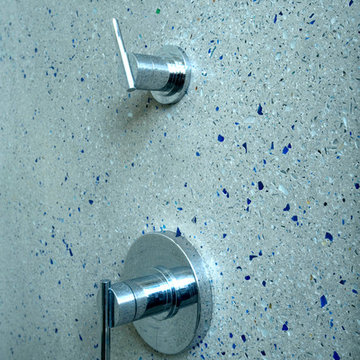
Close up of concrete with recycled glass & Danze fixtures
Photography by Lynn Donaldson
Inspiration pour une grande salle de bain principale urbaine en bois brun avec une douche double, WC à poser, un carrelage gris, des carreaux de béton, un mur gris, sol en béton ciré, un lavabo intégré et un plan de toilette en verre recyclé.
Inspiration pour une grande salle de bain principale urbaine en bois brun avec une douche double, WC à poser, un carrelage gris, des carreaux de béton, un mur gris, sol en béton ciré, un lavabo intégré et un plan de toilette en verre recyclé.
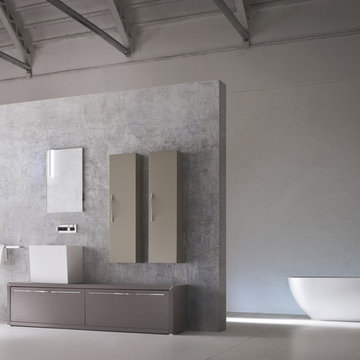
Acquaforte
Aménagement d'une petite salle d'eau moderne en bois foncé avec un lavabo intégré, un placard à porte plane, un plan de toilette en verre recyclé, une baignoire indépendante, une douche d'angle, WC à poser, un carrelage blanc, des carreaux de céramique, un mur gris et un sol en carrelage de céramique.
Aménagement d'une petite salle d'eau moderne en bois foncé avec un lavabo intégré, un placard à porte plane, un plan de toilette en verre recyclé, une baignoire indépendante, une douche d'angle, WC à poser, un carrelage blanc, des carreaux de céramique, un mur gris et un sol en carrelage de céramique.
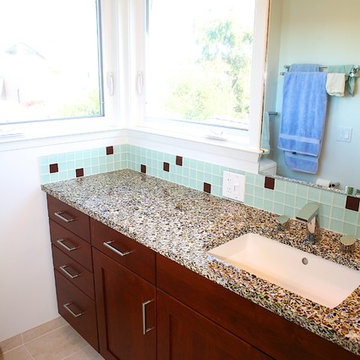
Master vanity - Cherry Vanity with Vetrazzo Countertops
Aménagement d'une salle de bain principale moderne en bois brun de taille moyenne avec une vasque, un placard avec porte à panneau encastré, un plan de toilette en verre recyclé, une douche ouverte, WC à poser, un carrelage multicolore, un mur blanc et un sol en carrelage de porcelaine.
Aménagement d'une salle de bain principale moderne en bois brun de taille moyenne avec une vasque, un placard avec porte à panneau encastré, un plan de toilette en verre recyclé, une douche ouverte, WC à poser, un carrelage multicolore, un mur blanc et un sol en carrelage de porcelaine.
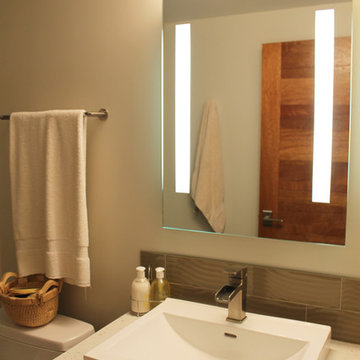
This modern steam bathroom features a light up vanity mirror, recycled glass counter top, and a textured glass tile backsplash.
Réalisation d'une petite salle de bain design avec un placard à porte plane, des portes de placard grises, un plan de toilette en verre recyclé, WC à poser, un carrelage beige, des carreaux de porcelaine, un mur gris, un sol en carrelage de porcelaine, une grande vasque et une cabine de douche à porte battante.
Réalisation d'une petite salle de bain design avec un placard à porte plane, des portes de placard grises, un plan de toilette en verre recyclé, WC à poser, un carrelage beige, des carreaux de porcelaine, un mur gris, un sol en carrelage de porcelaine, une grande vasque et une cabine de douche à porte battante.
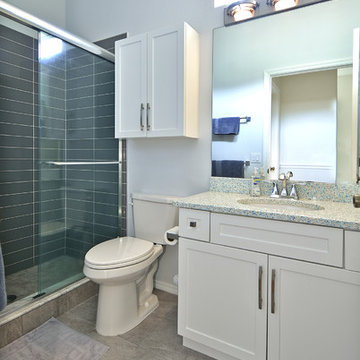
Gilbert Design Build is a full-service design build firm that specializes in kitchen and bath interior design & remodeling projects in both Manatee and Sarasota counties
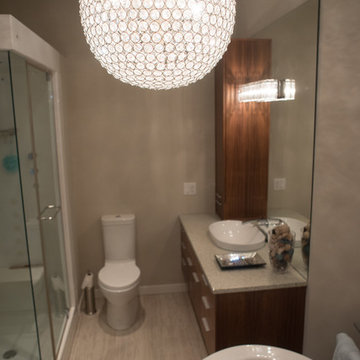
stand alone tub
Inspiration pour une salle de bain principale design en bois brun de taille moyenne avec une vasque, un placard à porte plane, un plan de toilette en verre recyclé, une baignoire indépendante, une douche d'angle, WC à poser, un carrelage gris, des carreaux de porcelaine et un sol en carrelage de porcelaine.
Inspiration pour une salle de bain principale design en bois brun de taille moyenne avec une vasque, un placard à porte plane, un plan de toilette en verre recyclé, une baignoire indépendante, une douche d'angle, WC à poser, un carrelage gris, des carreaux de porcelaine et un sol en carrelage de porcelaine.
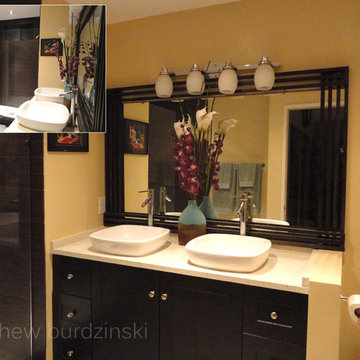
Cette photo montre une salle de bain principale tendance en bois foncé de taille moyenne avec une douche ouverte, WC à poser, un carrelage marron, des carreaux de céramique, un mur beige, un sol en carrelage de céramique, une vasque et un plan de toilette en verre recyclé.
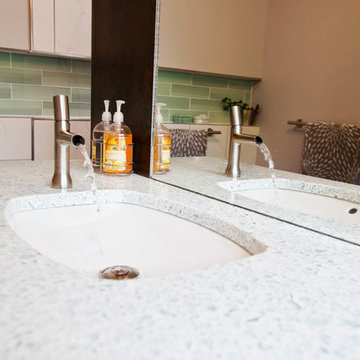
2014 Home Tour Participant
Happy empty-nesters, called upon Castle for help in remodeling their main floor for a new master suite. The whole main floor was assessed to utilize the space for minimal clutter and optimal storage. Staying true to the original era of the home, clean lines and modern touches were brought into the space. The new layout incorporates a new luxurious master bath, custom walk-in closet, master bedroom, new windows throughout, and a new front entry.
The couple was eager for easy access into all spaces, including their bathroom. Pocket doors and a floor plan that incorporates function and privacy was designed. Bringing the modern flare into the bath was achieved by playing with one of the elements of design, line; 2 stacked floating vanities with custom Dakota surfaces recycled glass countertops, modern Kohler plumbing fixtures, gorgeous tile that runs long with the room, and a custom tile niche wraps two full walls into the shower. Innovative details were selected including a Solatube with integrated light/bath fan, teak flip up/down shower bench, Kohler hydrorail showering column, as well as a schluter linear drain.
Photography: Lisa Brunnel
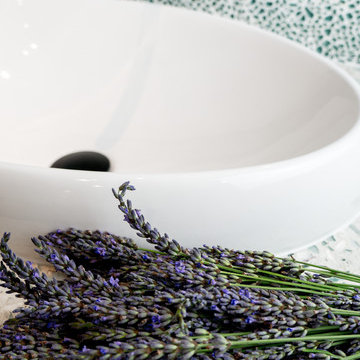
Angela Rasmussen, Copyright 2014 House 2 Home Design & Build
Idées déco pour une grande salle de bain principale moderne en bois foncé avec une douche à l'italienne, WC à poser, un carrelage vert, des carreaux de porcelaine, un mur blanc, un sol en carrelage de porcelaine, une vasque, un placard à porte plane et un plan de toilette en verre recyclé.
Idées déco pour une grande salle de bain principale moderne en bois foncé avec une douche à l'italienne, WC à poser, un carrelage vert, des carreaux de porcelaine, un mur blanc, un sol en carrelage de porcelaine, une vasque, un placard à porte plane et un plan de toilette en verre recyclé.
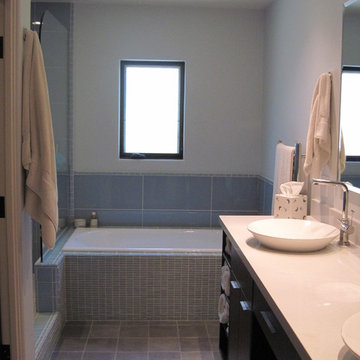
The master bathroom was completely redesigned and updated to add a tub, a larger shower and two sinks. The toilet was relocated to a separate area of the bathroom.
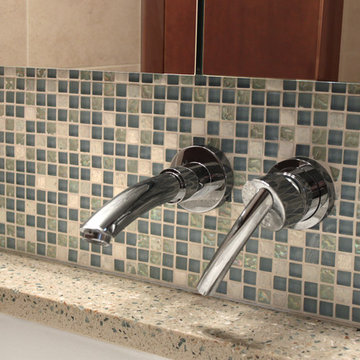
Builder-grade, tired and outdated fixtures paired with peeling wallpaper and missing tiles served as the impetus behind this homeowners desire to remodel. Careful thought and consideration went into the selection of each bath product as the client wanted a clean design with a contemporary flair. The homeowners enlisted Renovisions to take on the task and transform their bathroom into the beautiful, zen-like bathing space they envisioned. Each step of the remodeling process was completed carefully to ensure a proper facelift.
Beautiful, natural pebble tiles accented by a border of 12”x12” tan colored marble tiles set the overall feel of this new space. The vanity, a medium stained cherry wood contemporary styled wall-hung cabinet, and the ice stone countertop compliment the gorgeous blue-green hues of the mosaic wall tile. The chrome finished wall-hung faucet has the perfect design choice for the narrow yet sleek vanity.
The tub/shower side walls boast stylish 6”x12” marble tiles installed in a horizontal pattern while the blue/green mosaic tiles on the back wall create a dramatic focal point in the otherwise neutral color palate. Desired amenities such as a deeper soaking tub, a custom tiled shampoo cubby, a hand-held shower head and slide bar and a decorative safety grab bar provided both the functionality and style the homeowners sought after.
Upon completion, this full bath exudes a sophisticated and heavenly atmosphere to provide a truly “do-it-yourself” spa experience.
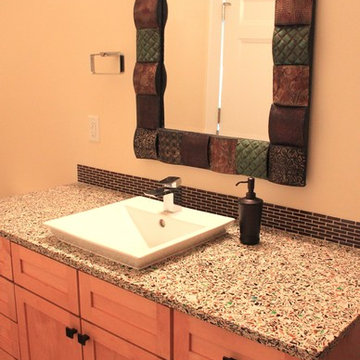
Sports center bathroom. Interior Design by Rhonda Staley, IIDA. Recycled glass counters.
Exemple d'un sauna tendance en bois clair de taille moyenne avec un lavabo posé, un placard avec porte à panneau encastré, un plan de toilette en verre recyclé, WC à poser, un carrelage beige, un mur jaune et un sol en carrelage de porcelaine.
Exemple d'un sauna tendance en bois clair de taille moyenne avec un lavabo posé, un placard avec porte à panneau encastré, un plan de toilette en verre recyclé, WC à poser, un carrelage beige, un mur jaune et un sol en carrelage de porcelaine.
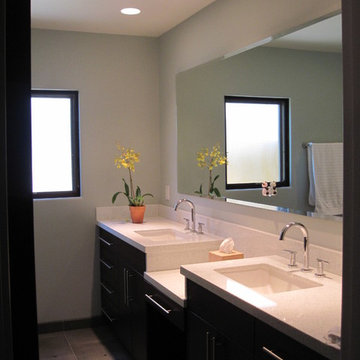
The guest bathroom was redesigned to add an additional sink, split counter top levels, cabinet storage for towels and the bath tub/shower was converted to a shower.
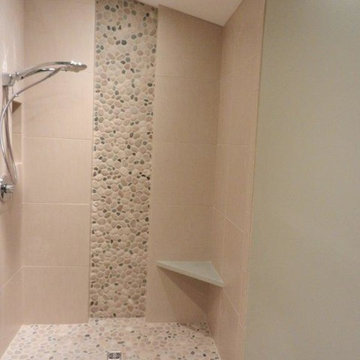
Aménagement d'une salle de bain principale contemporaine en bois clair de taille moyenne avec un placard à porte plane, une baignoire indépendante, une douche ouverte, WC à poser, un carrelage beige, une plaque de galets, un mur vert, un sol en carrelage de porcelaine, un lavabo encastré et un plan de toilette en verre recyclé.
Idées déco de salles de bain avec WC à poser et un plan de toilette en verre recyclé
5