Idées déco de salles de bain avec WC à poser et un sol bleu
Trier par :
Budget
Trier par:Populaires du jour
101 - 120 sur 1 162 photos
1 sur 3
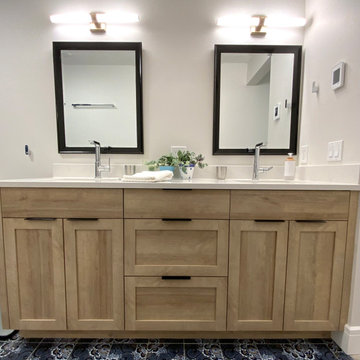
A modern country home for a busy family with young children. The home remodel included enlarging the footprint of the kitchen to allow a larger island for more seating and entertaining, as well as provide more storage and a desk area. The pocket door pantry and the full height corner pantry was high on the client's priority list. From the cabinetry to the green peacock wallpaper and vibrant blue tiles in the bathrooms, the colourful touches throughout the home adds to the energy and charm. The result is a modern, relaxed, eclectic aesthetic with practical and efficient design features to serve the needs of this family.
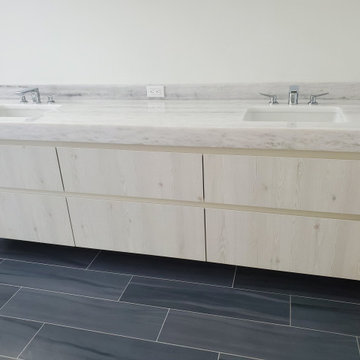
Réalisation d'une salle de bain design en bois clair de taille moyenne avec un placard à porte plane, une douche ouverte, WC à poser, un carrelage blanc, des carreaux de porcelaine, un mur blanc, un sol en carrelage de porcelaine, un lavabo encastré, un plan de toilette en quartz modifié, un sol bleu, un plan de toilette blanc, un banc de douche, meuble simple vasque et meuble-lavabo suspendu.
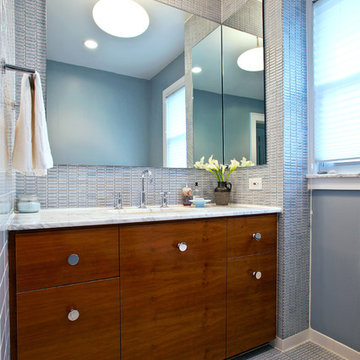
All images by Bob Wallace Photo Group
Inspiration pour une grande salle de bain principale vintage en bois brun avec un lavabo encastré, un placard à porte plane, un plan de toilette en marbre, une baignoire en alcôve, un combiné douche/baignoire, WC à poser, un carrelage bleu, des carreaux de céramique, un mur bleu, un sol en carrelage de céramique et un sol bleu.
Inspiration pour une grande salle de bain principale vintage en bois brun avec un lavabo encastré, un placard à porte plane, un plan de toilette en marbre, une baignoire en alcôve, un combiné douche/baignoire, WC à poser, un carrelage bleu, des carreaux de céramique, un mur bleu, un sol en carrelage de céramique et un sol bleu.
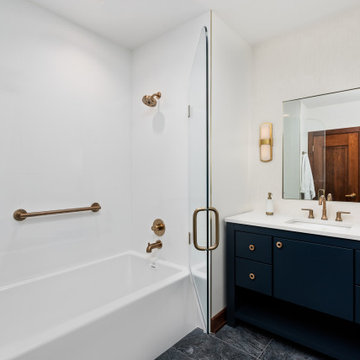
Guest Bathroom - This Guest bathroom offers a tub/shower and large vanity in one room and across the hall is a powder room with a small vanity and toilet. The large white tile in the tub area are stacked to offer a very clean look. The client wanted a glass door but without the track. We installed a swing door that covers about half the tub area. The vanities have flat door and drawer fronts for a very clean transitional looks that is accented with round brass hardware. The mirror is built-in to a featured tile wall and framed by two alabaster sconces. The dark blue tile floor complements the vanities and the age of the overall home. The powder room features three floating shelves for décor and storage.
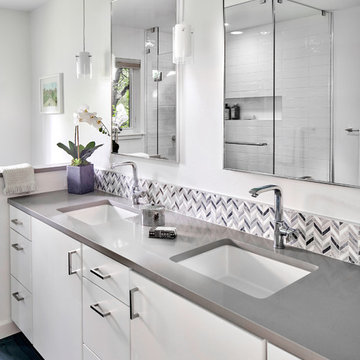
photo credit Matthew Niemann
Réalisation d'une grande salle de bain principale vintage avec un placard à porte plane, des portes de placard blanches, une douche à l'italienne, WC à poser, un carrelage blanc, des carreaux de porcelaine, un mur blanc, un sol en carrelage de porcelaine, un lavabo encastré, un plan de toilette en quartz modifié, un sol bleu, une cabine de douche à porte battante et un plan de toilette gris.
Réalisation d'une grande salle de bain principale vintage avec un placard à porte plane, des portes de placard blanches, une douche à l'italienne, WC à poser, un carrelage blanc, des carreaux de porcelaine, un mur blanc, un sol en carrelage de porcelaine, un lavabo encastré, un plan de toilette en quartz modifié, un sol bleu, une cabine de douche à porte battante et un plan de toilette gris.
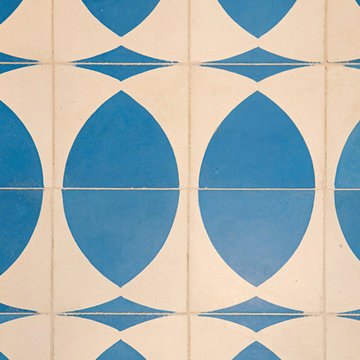
An adorable but worn down beach bungalow gets a complete remodel and an added roof top deck for ocean views. The design cues for this home started with a love for the beach and a Vetrazzo counter top! Vintage appliances, pops of color, and geometric shapes drive the design and add interest. A comfortable and laid back vibe create a perfect family room. Several built-ins were designed for much needed added storage. A large roof top deck was engineered and added several square feet of living space. A metal spiral staircase and railing system were custom built for the deck. Ocean views and tropical breezes make this home a fabulous beach bungalow.
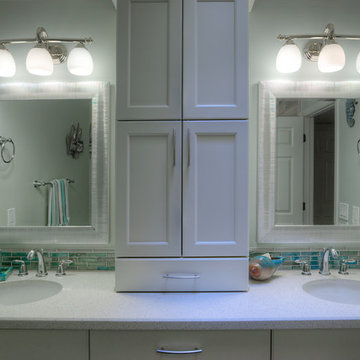
Cette image montre une salle de bain traditionnelle de taille moyenne pour enfant avec un placard à porte shaker, des portes de placard blanches, une baignoire posée, un combiné douche/baignoire, un carrelage bleu, un carrelage en pâte de verre, un lavabo encastré, un plan de toilette en quartz, WC à poser, un mur bleu, un sol en carrelage de porcelaine, un sol bleu et une cabine de douche à porte coulissante.
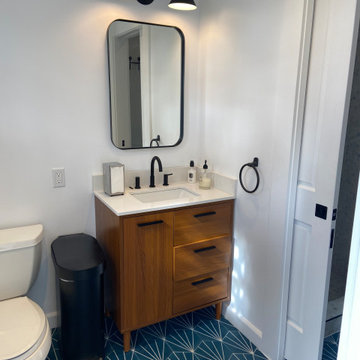
Complete remodel of this guest house bathroom. We reworked on the floor plan, creating a private shower room. The mid-century modern look is given thanks to the very special and warm blue tiles and the selection of the vanity. The lighting is also very important to create a perfect beautiful light. The hot mop shower is niched between the toilet room and the bedroom, to create a personal space.
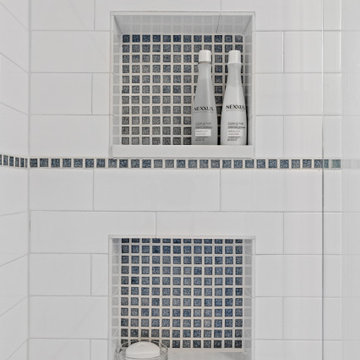
A mix of blue and white patterns make this a fresh and fun hall bathroom for the family's children.
Réalisation d'une petite salle de bain tradition avec un placard à porte shaker, des portes de placard bleues, WC à poser, un carrelage gris, un carrelage métro, un mur gris, un sol en carrelage de terre cuite, un lavabo encastré, un plan de toilette en quartz modifié, un sol bleu, une cabine de douche à porte coulissante, un plan de toilette blanc, une niche, meuble double vasque et meuble-lavabo encastré.
Réalisation d'une petite salle de bain tradition avec un placard à porte shaker, des portes de placard bleues, WC à poser, un carrelage gris, un carrelage métro, un mur gris, un sol en carrelage de terre cuite, un lavabo encastré, un plan de toilette en quartz modifié, un sol bleu, une cabine de douche à porte coulissante, un plan de toilette blanc, une niche, meuble double vasque et meuble-lavabo encastré.
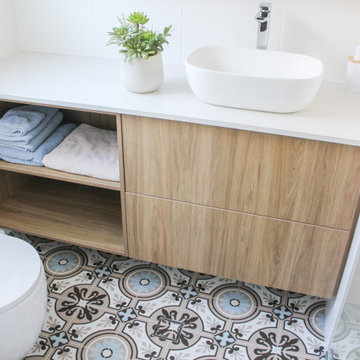
Blue Bathroom, Patterned Bathroom Floor, Small Bathroom Renovations, Small Bathrooms Perth WA, Wood Open Vanity, Long Single Vanities, Open Bathroom Vanities, Single Ensuite Vanities, Semi Frameless Shower Screen, Alcove Bathrooms
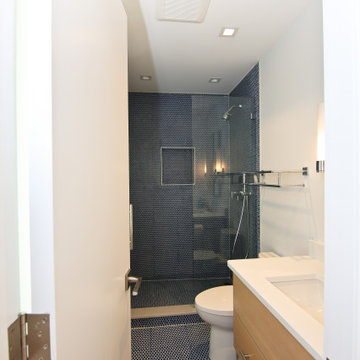
Exemple d'une petite douche en alcôve tendance en bois clair pour enfant avec un placard à porte plane, WC à poser, un carrelage bleu, des carreaux de céramique, un sol en carrelage de céramique, un lavabo encastré, un plan de toilette en quartz modifié, un sol bleu, une cabine de douche à porte battante, un plan de toilette blanc, meuble simple vasque et meuble-lavabo suspendu.
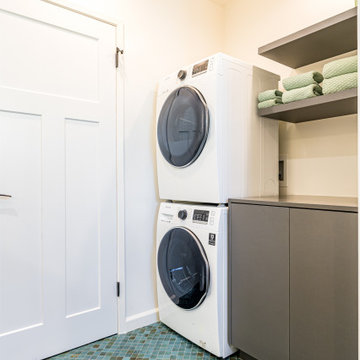
This modern home boasts a beautiful bathroom remodel that offers the perfect blend of elegance and functionality. The grey cabinetry, blue tiling, and blue marble walls come together to create a truly luxurious space perfect for unwinding after a long day. The stainless steel fixtures and intricate design in the niche add a touch of sophistication to the overall aesthetic. Whether you're getting ready for work or relaxing in a warm bubble bath, this bathroom is sure to impress and leave a lasting impression. With impeccable attention to detail and a dedication to quality construction, this remodel is a shining testament to what a home can aspire to be.
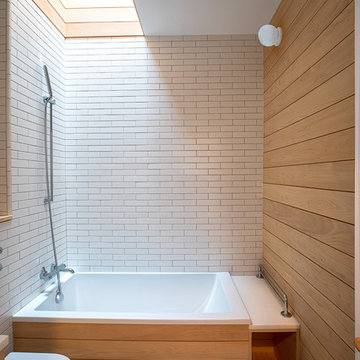
Ararat Agayan
Exemple d'une grande salle de bain tendance en bois clair pour enfant avec un placard en trompe-l'oeil, un espace douche bain, WC à poser, un carrelage blanc, un carrelage métro, un mur beige, un sol en ardoise, un lavabo suspendu, un plan de toilette en quartz modifié, un sol bleu, une cabine de douche à porte battante et un plan de toilette blanc.
Exemple d'une grande salle de bain tendance en bois clair pour enfant avec un placard en trompe-l'oeil, un espace douche bain, WC à poser, un carrelage blanc, un carrelage métro, un mur beige, un sol en ardoise, un lavabo suspendu, un plan de toilette en quartz modifié, un sol bleu, une cabine de douche à porte battante et un plan de toilette blanc.
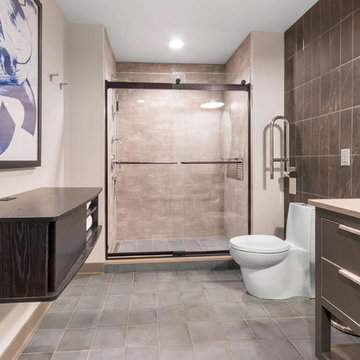
Aménagement d'une salle de bain moderne de taille moyenne avec un placard en trompe-l'oeil, des portes de placard grises, WC à poser, un carrelage noir, des carreaux de porcelaine, un mur gris, un sol en carrelage de céramique, un lavabo encastré, un plan de toilette en quartz, un sol bleu, une cabine de douche à porte coulissante et un plan de toilette gris.
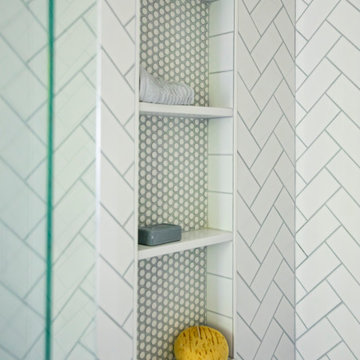
shampoo niche, alcove shower, herringbone shower tiles
Aménagement d'une petite douche en alcôve campagne pour enfant avec un placard sans porte, des portes de placard blanches, un carrelage blanc, des carreaux de porcelaine, meuble simple vasque, meuble-lavabo suspendu, WC à poser, un mur blanc, carreaux de ciment au sol, un lavabo suspendu, un sol bleu et une cabine de douche à porte battante.
Aménagement d'une petite douche en alcôve campagne pour enfant avec un placard sans porte, des portes de placard blanches, un carrelage blanc, des carreaux de porcelaine, meuble simple vasque, meuble-lavabo suspendu, WC à poser, un mur blanc, carreaux de ciment au sol, un lavabo suspendu, un sol bleu et une cabine de douche à porte battante.
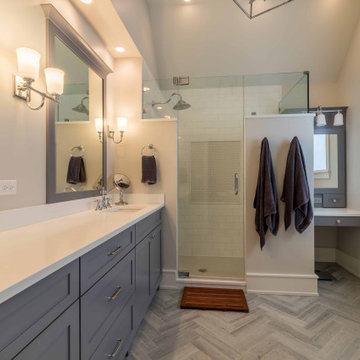
Aménagement d'une grande douche en alcôve principale et grise et blanche campagne avec un placard à porte shaker, des portes de placard bleues, WC à poser, un carrelage blanc, du carrelage en pierre calcaire, un sol en calcaire, un lavabo intégré, un plan de toilette en surface solide, un sol bleu, une cabine de douche à porte coulissante, un plan de toilette blanc, un banc de douche, meuble simple vasque, meuble-lavabo sur pied, un plafond en papier peint, du papier peint et un mur blanc.
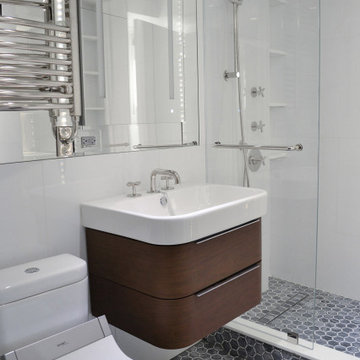
This is a modern white marble bathroom with modern fixtures. The bathroom has a wood wall mounted vanity, large mirrors, a towel warmer, smart toilet, vertical wall niche, frameless shower doors, and other modern bathroom design details.
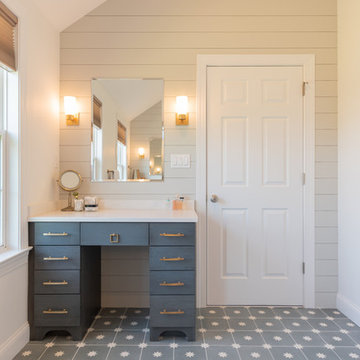
After renovating their neutrally styled master bath Gardner/Fox helped their clients create this farmhouse-inspired master bathroom, with subtle modern undertones. The original room was dominated by a seldom-used soaking tub and shower stall. Now, the master bathroom includes a glass-enclosed shower, custom walnut double vanity, make-up vanity, linen storage, and a private toilet room.
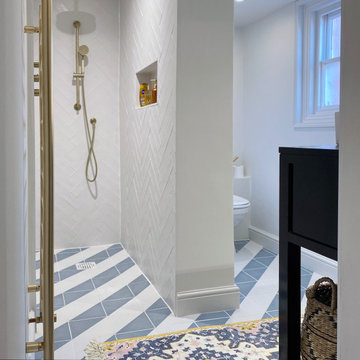
An outdated bathroom turned into a modern, light and luxurious wet room. The shower tiles are crackled tiles. The floor tiles are a blue off white tile, both from Claybrooke Studio. All hardware is in Brass finish. The colourfull bathmat brings the room together.

The Grandparents first floor suite features an accessible bathroom with double vanity and plenty of storage as well as walk/roll in shower with flexible shower fixtures to support standing or seated showers.
Idées déco de salles de bain avec WC à poser et un sol bleu
6