Idées déco de salles de bain avec WC à poser et un sol en carrelage imitation parquet
Trier par :
Budget
Trier par:Populaires du jour
101 - 120 sur 590 photos
1 sur 3
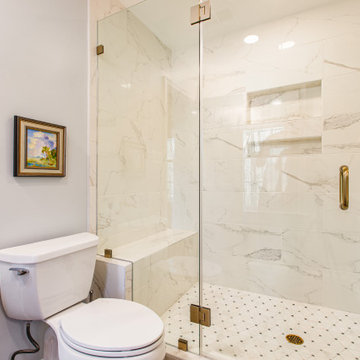
Step into this modern colonial oasis, where wood-inspired tile flooring and a double sink vanity create a harmonious atmosphere. The dual mirrors not only add depth to the space but also reflect the charm of a contemporary take on colonial design.
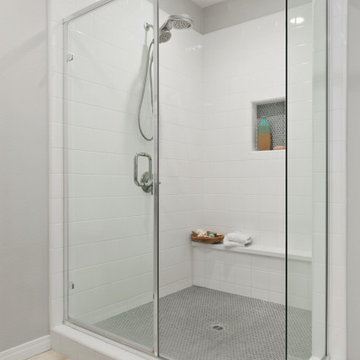
An unfortunate flood in the laundry room created an opportunity to upgrade the master bathroom from builder grade finishes, to custom choices. Taking out the large built in tub, and replacing it with a generous oval soaking tub, opened up the space. We added a tile accent wall to create a back drop for the new tub. New faucets and fixtures in brushed nickel helped update the space. The shower has coordinating crisp white and blue penny tile. The new floor is a grey washed wood looking tile that feels like a beach board walk. The overall feel is clean and modern with a coastal vibe.
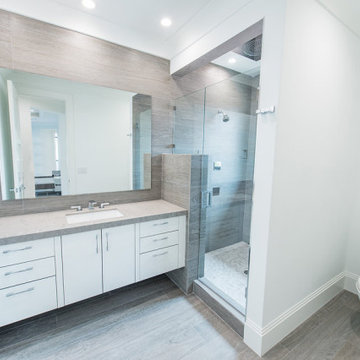
Idées déco pour une douche en alcôve contemporaine de taille moyenne avec un placard à porte affleurante, des portes de placard blanches, un mur beige, un plan de toilette en quartz modifié, aucune cabine, un plan de toilette blanc, meuble simple vasque, meuble-lavabo suspendu, WC à poser, un carrelage marron, un carrelage imitation parquet, un sol en carrelage imitation parquet, un lavabo encastré et un sol marron.
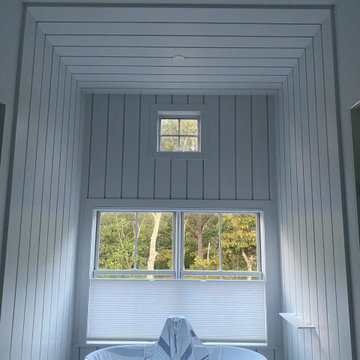
Vertical shiplap paneling, create clean lines, and elevate ceilings
Idée de décoration pour une grande salle de bain principale minimaliste en bois avec un placard à porte shaker, des portes de placard blanches, une baignoire indépendante, une douche, WC à poser, un carrelage blanc, des carreaux de porcelaine, un mur gris, un sol en carrelage imitation parquet, un lavabo encastré, un plan de toilette en quartz, un sol gris, une cabine de douche à porte battante, un plan de toilette blanc, un banc de douche, meuble double vasque, meuble-lavabo suspendu et un plafond en bois.
Idée de décoration pour une grande salle de bain principale minimaliste en bois avec un placard à porte shaker, des portes de placard blanches, une baignoire indépendante, une douche, WC à poser, un carrelage blanc, des carreaux de porcelaine, un mur gris, un sol en carrelage imitation parquet, un lavabo encastré, un plan de toilette en quartz, un sol gris, une cabine de douche à porte battante, un plan de toilette blanc, un banc de douche, meuble double vasque, meuble-lavabo suspendu et un plafond en bois.
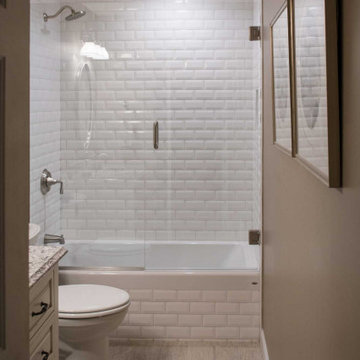
These homeowners needed two bathrooms updated in their home. We started with the Guest Bath which also serves as the Powder Bath for visitors. We wanted to get this bath completed so when we moved on to the Master Bath, the homeowners could have a functioning bath. The space is small so it was important to keep our finishes light. We selected a “wood look” plank tile for the floor to lead you into the space. We surrounded the drop-in tub with a beveled white subway tile. The bevel really gives the tile dimension. We painted the walls Sherwin Williams’ Tony Taupe (SW7038). The strong color looks great against all the white tile.
The original vanity was larger and butted into the wall. We went with a smaller vanity and floated it to make the space feel larger. We found this ready-made cabinet with lots of great detail and storage at a local Building Supply store. We topped it with Cambria’s Bellingham quartz which made the vanity a focal point in the Bath.
Finishing touches are just as important in a Bathroom as any other room in your home. We filled the long wall opposite the vanity with gorgeous floral artwork. The beaded frame on the oval mirror adds a nice touch. This is a beautiful bathroom that feels much larger than it really is. Enjoy!
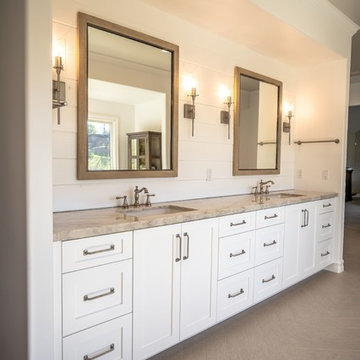
A beautiful Master bathroom with his and her sinks and his and her closets.
Inspiration pour une très grande douche en alcôve principale design avec un placard à porte shaker, des portes de placard blanches, une baignoire indépendante, WC à poser, un carrelage blanc, des carreaux de porcelaine, un mur blanc, un sol en carrelage imitation parquet, un lavabo encastré, un plan de toilette en quartz modifié, un sol beige, aucune cabine et un plan de toilette blanc.
Inspiration pour une très grande douche en alcôve principale design avec un placard à porte shaker, des portes de placard blanches, une baignoire indépendante, WC à poser, un carrelage blanc, des carreaux de porcelaine, un mur blanc, un sol en carrelage imitation parquet, un lavabo encastré, un plan de toilette en quartz modifié, un sol beige, aucune cabine et un plan de toilette blanc.
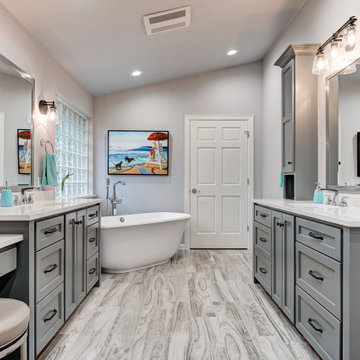
This beautiful, spacious Master Bathroom features pedestal tub, custom built His and Hers vanity with dressing table, 2 linen cabinets, TV feature, walk-in shower with seat, dual controlled shower heads and towel hooks, heated porcelain plank flooring, quartz counter tops, recessed and wall mount lighting and Delta faucets. In a soothing gray palette. Project included updating Master Bedroom and Master Closets,.
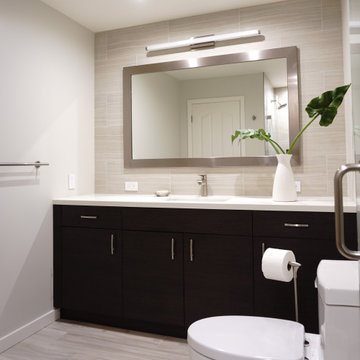
For this Potrero Hill, hillside master bathroom remodel, we had an amazing experience working directly with this stylish SF homeowner every step of the way to make sure it was her dream bathroom. Custom cabinetry faced with a modern style wood grain laminate, starkly contrasts the serene, lightly colored floor tiles and wall tiles for a soft finish.
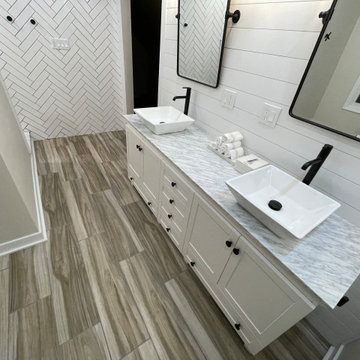
Exemple d'une grande salle de bain principale moderne avec un placard à porte shaker, des portes de placard blanches, un espace douche bain, WC à poser, un carrelage blanc, un carrelage métro, un mur blanc, un sol en carrelage imitation parquet, une vasque, un plan de toilette en marbre, un sol marron, aucune cabine, un plan de toilette gris, meuble double vasque et meuble-lavabo sur pied.

In this project the owner wanted to have a space for him and his wife to age into or be able to sell to anyone in any stage of their lives.
Idée de décoration pour une salle de bain principale tradition en bois foncé de taille moyenne avec un placard avec porte à panneau surélevé, une baignoire indépendante, une douche d'angle, WC à poser, un carrelage blanc, un carrelage de pierre, un mur blanc, un sol en carrelage imitation parquet, un lavabo encastré, un plan de toilette en quartz modifié, un sol marron, une cabine de douche à porte battante, un plan de toilette multicolore, un banc de douche, meuble double vasque, meuble-lavabo encastré et un plafond voûté.
Idée de décoration pour une salle de bain principale tradition en bois foncé de taille moyenne avec un placard avec porte à panneau surélevé, une baignoire indépendante, une douche d'angle, WC à poser, un carrelage blanc, un carrelage de pierre, un mur blanc, un sol en carrelage imitation parquet, un lavabo encastré, un plan de toilette en quartz modifié, un sol marron, une cabine de douche à porte battante, un plan de toilette multicolore, un banc de douche, meuble double vasque, meuble-lavabo encastré et un plafond voûté.

Cette photo montre une salle de bain chic en bois brun avec un placard à porte shaker, WC à poser, un carrelage beige, un carrelage noir, un carrelage marron, un carrelage gris, un mur gris, un sol en carrelage imitation parquet, un lavabo encastré, un plan de toilette en quartz modifié, un sol marron, une cabine de douche à porte battante, un plan de toilette blanc, meuble double vasque et meuble-lavabo encastré.
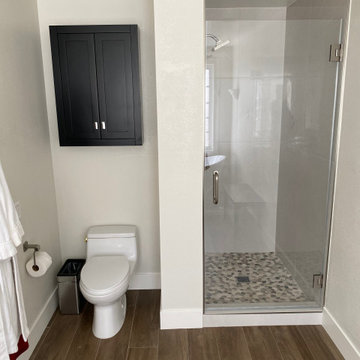
Contemporary Master Bathroom Remodel in Agoura Hills. These homeowners wanted an updated bathroom with a soaking tub under a window. We provide that for them, along with a shower with a squared shower-head and a pebble stone shower floor.
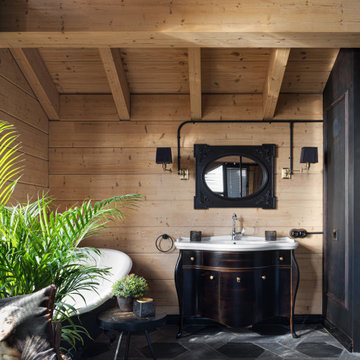
Inspiration pour une grande douche en alcôve principale urbaine en bois avec un placard à porte shaker, des portes de placard noires, une baignoire sur pieds, WC à poser, un carrelage gris, carrelage mural, un mur noir, un sol en carrelage imitation parquet, un lavabo posé, un sol gris, une cabine de douche à porte battante, un plan de toilette blanc, meuble simple vasque, meuble-lavabo sur pied et poutres apparentes.
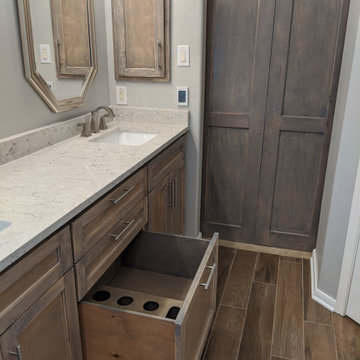
Custom vanity with deep pull out drawers to accommodate all your hair appliances and tools
Idée de décoration pour une salle de bain principale tradition en bois brun de taille moyenne avec un placard à porte shaker, une baignoire indépendante, une douche ouverte, WC à poser, un carrelage beige, du carrelage en marbre, un mur gris, un sol en carrelage imitation parquet, un lavabo encastré, un plan de toilette en quartz modifié, un sol marron, aucune cabine, un plan de toilette beige, un banc de douche, meuble double vasque et meuble-lavabo encastré.
Idée de décoration pour une salle de bain principale tradition en bois brun de taille moyenne avec un placard à porte shaker, une baignoire indépendante, une douche ouverte, WC à poser, un carrelage beige, du carrelage en marbre, un mur gris, un sol en carrelage imitation parquet, un lavabo encastré, un plan de toilette en quartz modifié, un sol marron, aucune cabine, un plan de toilette beige, un banc de douche, meuble double vasque et meuble-lavabo encastré.
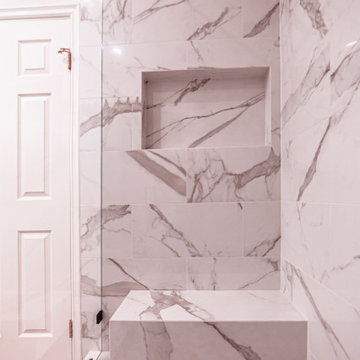
Floating shower bench and custom niche in master bathroom shower
Aménagement d'une douche en alcôve principale moderne de taille moyenne avec un placard à porte shaker, des portes de placard blanches, WC à poser, un mur gris, un sol en carrelage imitation parquet, un lavabo encastré, un plan de toilette en quartz modifié, un sol marron, une cabine de douche à porte battante, un plan de toilette gris, un banc de douche, meuble double vasque et meuble-lavabo encastré.
Aménagement d'une douche en alcôve principale moderne de taille moyenne avec un placard à porte shaker, des portes de placard blanches, WC à poser, un mur gris, un sol en carrelage imitation parquet, un lavabo encastré, un plan de toilette en quartz modifié, un sol marron, une cabine de douche à porte battante, un plan de toilette gris, un banc de douche, meuble double vasque et meuble-lavabo encastré.
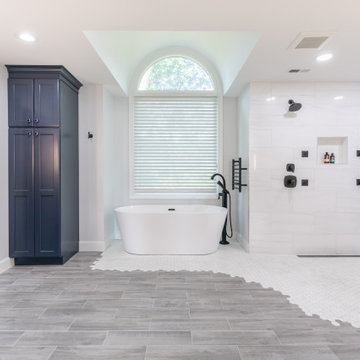
The homeowners of this large single-family home in Fairfax Station suburb of Virginia, desired a remodel of their master bathroom. The homeowners selected an open concept for the master bathroom.
We relocated and enlarged the shower. The prior built-in tub was removed and replaced with a slip-free standing tub. The commode was moved the other side of the bathroom in its own space. The bathroom was enlarged by taking a few feet of space from an adjacent closet and bedroom to make room for two separate vanity spaces. The doorway was widened which required relocating ductwork and plumbing to accommodate the spacing. A new barn door is now the bathroom entrance. Each of the vanities are equipped with decorative mirrors and sconce lights. We removed a window for placement of the new shower which required new siding and framing to create a seamless exterior appearance. Elegant plank porcelain floors with embedded hexagonal marble inlay for shower floor and surrounding tub make this memorable transformation. The shower is equipped with multi-function shower fixtures, a hand shower and beautiful custom glass inlay on feature wall. A custom French-styled door shower enclosure completes this elegant shower area. The heated floors and heated towel warmers are among other new amenities.
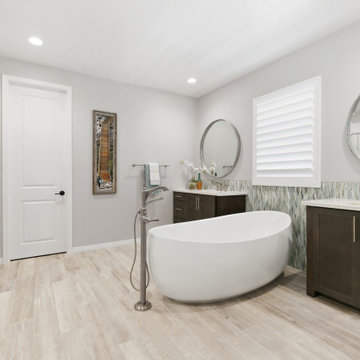
An unfortunate flood in the laundry room created an opportunity to upgrade the master bathroom from builder grade finishes, to custom choices. Taking out the large built in tub, and replacing it with a generous oval soaking tub, opened up the space. We added a tile accent wall to create a back drop for the new tub. New faucets and fixtures in brushed nickel helped update the space. The shower has coordinating crisp white and blue penny tile. The new floor is a grey washed wood looking tile that feels like a beach board walk. The overall feel is clean and modern with a coastal vibe.
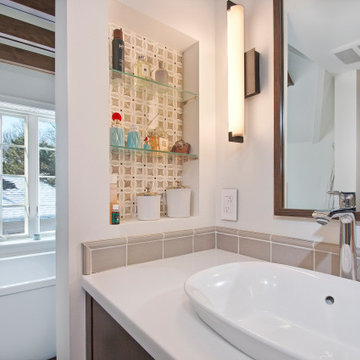
Architecture & Construction Management by: Harmoni Designs, LLC.
New modern Scandinavian and Japanese inspired custom designed master bathroom.
Exemple d'une grande salle de bain principale asiatique en bois foncé avec un placard à porte plane, une baignoire indépendante, WC à poser, un carrelage beige, des carreaux de porcelaine, un mur blanc, un sol en carrelage imitation parquet, une vasque, un plan de toilette en quartz, un sol blanc, un plan de toilette blanc, meuble double vasque, meuble-lavabo suspendu et poutres apparentes.
Exemple d'une grande salle de bain principale asiatique en bois foncé avec un placard à porte plane, une baignoire indépendante, WC à poser, un carrelage beige, des carreaux de porcelaine, un mur blanc, un sol en carrelage imitation parquet, une vasque, un plan de toilette en quartz, un sol blanc, un plan de toilette blanc, meuble double vasque, meuble-lavabo suspendu et poutres apparentes.
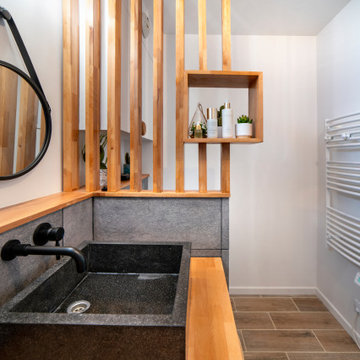
Pour cette salle de bain, nous avons réuni les WC et l’ancienne salle de bain en une seule pièce pour plus de lisibilité et plus d’espace. La création d’un claustra vient séparer les deux fonctions. Puis du mobilier sur-mesure vient parfaitement compléter les rangements de cette salle de bain en intégrant la machine à laver.
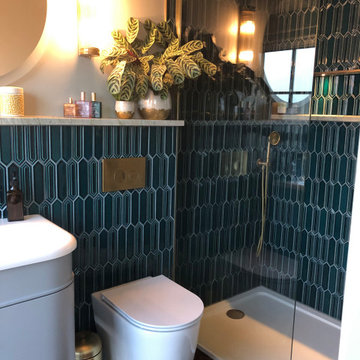
walk in shower with marble shelf
Exemple d'une salle de bain principale éclectique avec un placard à porte plane, des portes de placard grises, WC à poser, un carrelage bleu, des carreaux de céramique, un sol en carrelage imitation parquet, un plan vasque, meuble simple vasque et meuble-lavabo sur pied.
Exemple d'une salle de bain principale éclectique avec un placard à porte plane, des portes de placard grises, WC à poser, un carrelage bleu, des carreaux de céramique, un sol en carrelage imitation parquet, un plan vasque, meuble simple vasque et meuble-lavabo sur pied.
Idées déco de salles de bain avec WC à poser et un sol en carrelage imitation parquet
6