Idées déco de salles de bain avec WC à poser et un sol en linoléum
Trier par:Populaires du jour
121 - 140 sur 557 photos
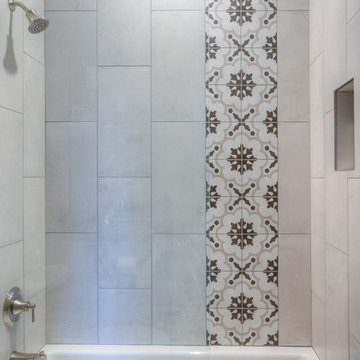
A complete renovation of this family home. The kitchen, master suite, and laundry room were all updated with a modern, open concept design and high-end finishes.
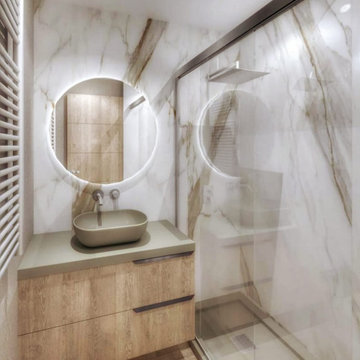
Vista principal para reforma de baño.
Aménagement d'une salle d'eau blanche et bois en bois brun de taille moyenne avec un placard à porte plane, un espace douche bain, WC à poser, un carrelage multicolore, un carrelage de pierre, un mur multicolore, un sol en linoléum, une vasque, un plan de toilette en surface solide, un sol marron, une cabine de douche à porte coulissante, un plan de toilette vert, meuble simple vasque et meuble-lavabo suspendu.
Aménagement d'une salle d'eau blanche et bois en bois brun de taille moyenne avec un placard à porte plane, un espace douche bain, WC à poser, un carrelage multicolore, un carrelage de pierre, un mur multicolore, un sol en linoléum, une vasque, un plan de toilette en surface solide, un sol marron, une cabine de douche à porte coulissante, un plan de toilette vert, meuble simple vasque et meuble-lavabo suspendu.
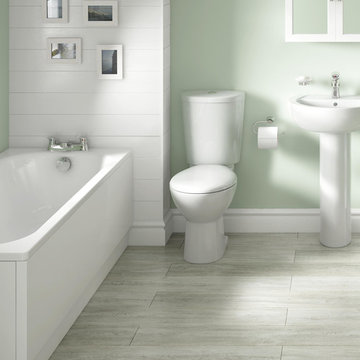
From luxury bathroom suites and furniture collections to stylish showers and bathroom accessories to add the finishing touches, B&Q is the premier destination for all your bathroom project needs.
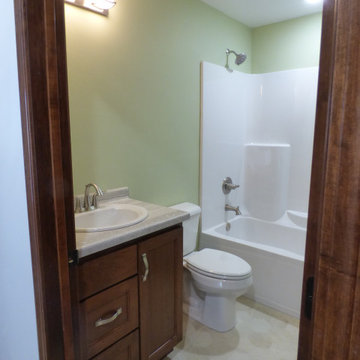
Cette image montre une salle de bain traditionnelle en bois foncé de taille moyenne pour enfant avec un placard à porte plane, une baignoire en alcôve, un combiné douche/baignoire, WC à poser, un mur vert, un sol en linoléum, un lavabo posé, un plan de toilette en stratifié, un sol beige, une cabine de douche avec un rideau, un plan de toilette beige, meuble simple vasque et meuble-lavabo encastré.
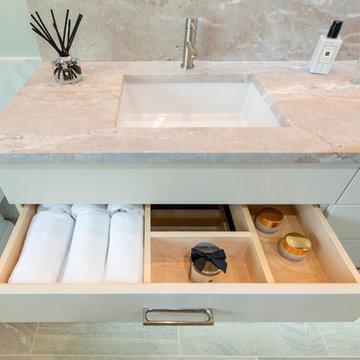
Bethesda, Maryland Contemporary Master Bath
Design by #MeghanBrowne4JenniferGilmer
http://www.gilmerkitchens.com/
Photography by John Cole
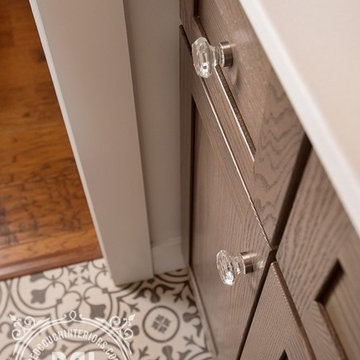
Detail of hall bath with smokey oak stained shaker style vanity, white quartz vanity top, crystal knobs and black and white mosaic sheet vinyl.
Idées déco pour une salle de bain campagne de taille moyenne avec un placard à porte shaker, des portes de placard marrons, WC à poser, un mur blanc, un sol en linoléum, un lavabo encastré, un plan de toilette en quartz modifié, un sol noir et une cabine de douche avec un rideau.
Idées déco pour une salle de bain campagne de taille moyenne avec un placard à porte shaker, des portes de placard marrons, WC à poser, un mur blanc, un sol en linoléum, un lavabo encastré, un plan de toilette en quartz modifié, un sol noir et une cabine de douche avec un rideau.
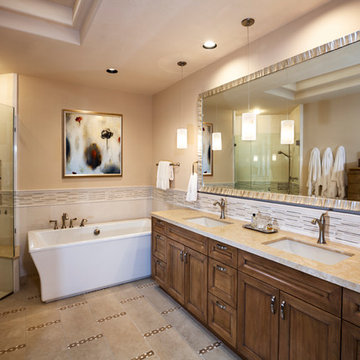
Details like the deco mosaic in the floor and the wainscot wrapped from shower to vanity splash make this master bath beautifully unique. Soft ivories and warm beige are soothing and serene for starting your day.
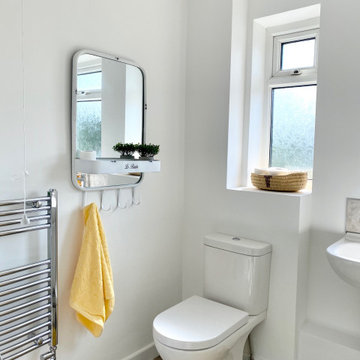
Charming Family Bathroom in this stunning three bedroom family home that has undergone full and sympathetic renovation in 60s purpose built housing estate. See more projects: https://www.ihinteriors.co.uk/portfolio
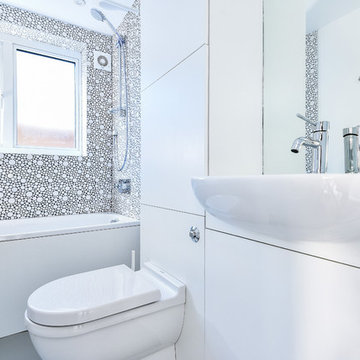
Cette photo montre une petite salle de bain tendance pour enfant avec un placard à porte plane, des portes de placard blanches, une baignoire posée, une douche à l'italienne, WC à poser, un carrelage blanc, des carreaux de céramique, un mur blanc, un sol en linoléum, un lavabo intégré, un plan de toilette en stratifié, un sol gris, une cabine de douche avec un rideau et un plan de toilette blanc.
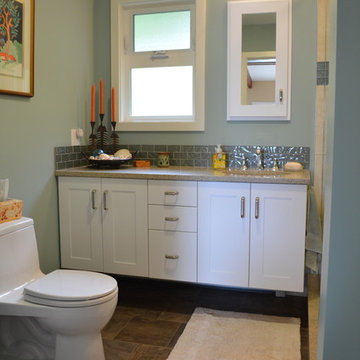
After: New Vanity, Countertop, Paint, Flooring, and plumbing fixtures. What a beautiful change!
Photo By: Coast to Coast Design, LLC
Exemple d'une petite salle de bain bord de mer avec un lavabo encastré, un placard à porte shaker, des portes de placard blanches, un plan de toilette en quartz modifié, WC à poser, un carrelage beige, des carreaux de porcelaine, un mur bleu et un sol en linoléum.
Exemple d'une petite salle de bain bord de mer avec un lavabo encastré, un placard à porte shaker, des portes de placard blanches, un plan de toilette en quartz modifié, WC à poser, un carrelage beige, des carreaux de porcelaine, un mur bleu et un sol en linoléum.
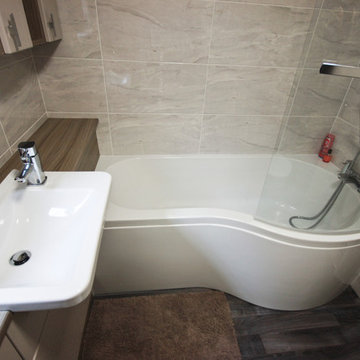
Bathroom Installtion carried out by Rubberduck Bathrooms on Elwick Road in Redcar. The new bathroom installation consisted of the following products:
Shower
Ideal Standard Low Pressure Shower
Bath
Essential P Shape Bath
McAlpine Clicker Waste
Munro Bath Filler with shower
Bath Screen
Basin
Vitra S50 Square Compact
Munro Basin Tap
Toilet
Vitra S50 BTW Pan
Quick Release Soft Close Seat
Vortex Cistern
Furniture
Noble Core – Cashmere gloss Doors – Drift Carcass and worktops
Nobel 500 WC unit
Nobel 600 Vainity Basin Unit
Noble 300 Tall Boy
End Panel
Bushboard Worktop
Plinth
Wall Units
2 x 200mm Door units
1x 200mm open unit
Heating
Wendove 800 x 750 Towel Warmer
Chrome Corner TRV Radiator Valves
Walls
20 m2 Ceaser Grey Gloss 600 x 300
Floor
Cushion Flooring (Wilkie Grip Extra Wood 3214)
LED Mirror
Pheonix solar 900 x 600
www.rubberduckbathrooms.co.uk
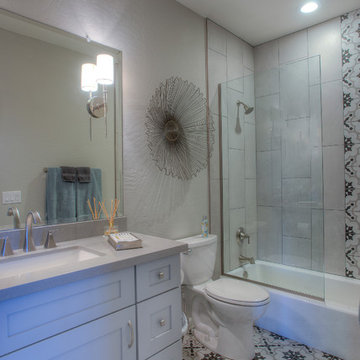
A complete renovation of this family home. The kitchen, master suite, and laundry room were all updated with a modern, open concept design and high-end finishes.
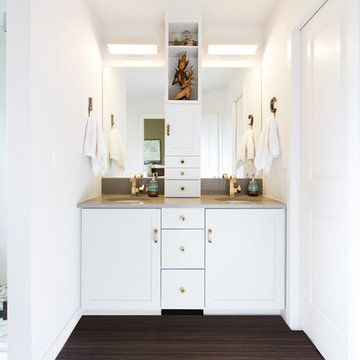
This sweet modern bathroom was quite the change from the original bathroom. It is now clean-lined and a much better use of the space!
Idées déco pour une salle de bain principale moderne de taille moyenne avec un placard à porte shaker, des portes de placard blanches, une baignoire en alcôve, une douche ouverte, WC à poser, un mur blanc, un sol en linoléum, un lavabo encastré, un plan de toilette en quartz, un sol marron et une cabine de douche à porte battante.
Idées déco pour une salle de bain principale moderne de taille moyenne avec un placard à porte shaker, des portes de placard blanches, une baignoire en alcôve, une douche ouverte, WC à poser, un mur blanc, un sol en linoléum, un lavabo encastré, un plan de toilette en quartz, un sol marron et une cabine de douche à porte battante.
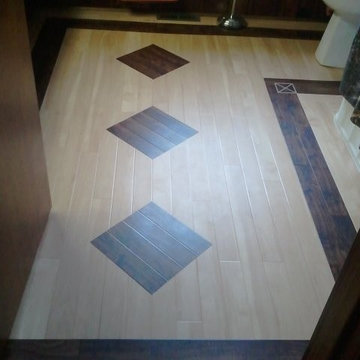
Karndean wood look luxury vinyl tile with contrasting custom inserts.
Cette image montre une salle de bain principale traditionnelle de taille moyenne avec WC à poser, un carrelage marron et un sol en linoléum.
Cette image montre une salle de bain principale traditionnelle de taille moyenne avec WC à poser, un carrelage marron et un sol en linoléum.
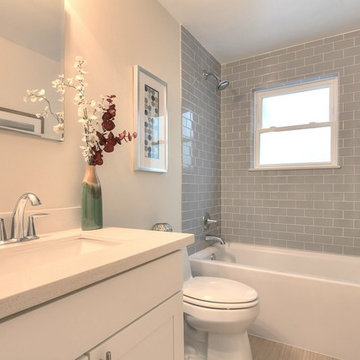
Idée de décoration pour une salle d'eau tradition de taille moyenne avec un placard à porte shaker, des portes de placard blanches, une baignoire en alcôve, un combiné douche/baignoire, WC à poser, un carrelage gris, un carrelage métro, un mur beige, un sol en linoléum, un lavabo intégré et un plan de toilette en quartz.
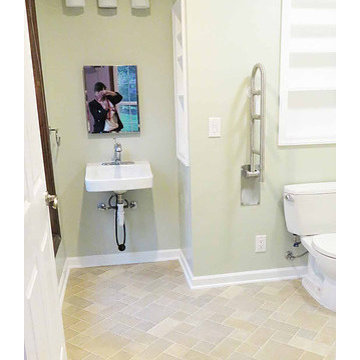
Client had ALS and wanted the living room turned into a temporary bathroom and first floor bedroom.
Cette photo montre une salle de bain principale tendance de taille moyenne avec une douche à l'italienne, WC à poser, un mur vert, un sol en linoléum, un lavabo suspendu, un sol beige et une cabine de douche avec un rideau.
Cette photo montre une salle de bain principale tendance de taille moyenne avec une douche à l'italienne, WC à poser, un mur vert, un sol en linoléum, un lavabo suspendu, un sol beige et une cabine de douche avec un rideau.
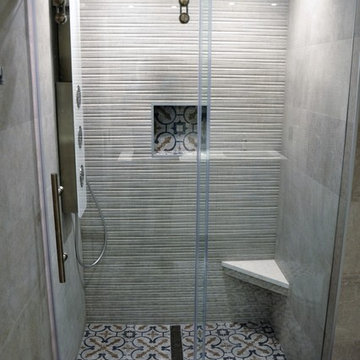
Jason
Cette image montre une douche en alcôve principale design de taille moyenne avec des portes de placard grises, WC à poser, un mur marron, un sol en linoléum, un lavabo encastré et un plan de toilette en surface solide.
Cette image montre une douche en alcôve principale design de taille moyenne avec des portes de placard grises, WC à poser, un mur marron, un sol en linoléum, un lavabo encastré et un plan de toilette en surface solide.
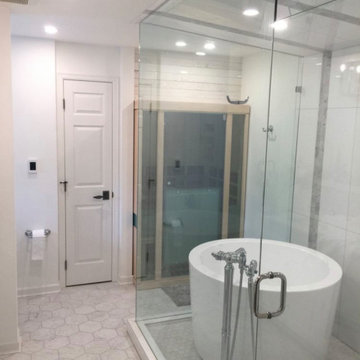
Shower Hot Tub Combinations
Aménagement d'une grande salle de bain principale craftsman avec un placard à porte vitrée, des portes de placard blanches, une baignoire indépendante, un combiné douche/baignoire, WC à poser, un carrelage blanc, des carreaux de céramique, un mur blanc, un sol en linoléum, un lavabo encastré, un plan de toilette en granite, un sol multicolore, une cabine de douche à porte battante, un plan de toilette blanc, une niche, meuble double vasque et meuble-lavabo encastré.
Aménagement d'une grande salle de bain principale craftsman avec un placard à porte vitrée, des portes de placard blanches, une baignoire indépendante, un combiné douche/baignoire, WC à poser, un carrelage blanc, des carreaux de céramique, un mur blanc, un sol en linoléum, un lavabo encastré, un plan de toilette en granite, un sol multicolore, une cabine de douche à porte battante, un plan de toilette blanc, une niche, meuble double vasque et meuble-lavabo encastré.
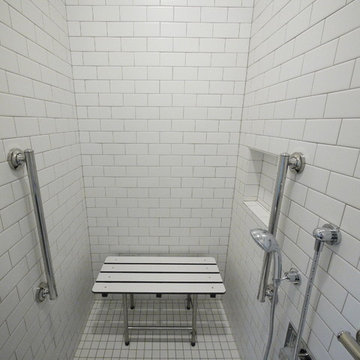
This is a view of His Master Bath. This space is designed for accessiblity and aging in place: decorative grab bars, wheelchair accessible shower, folding shower door, folding shower bench, etc.
The cabinets are maple, the counter tops quartz, the floor Forbo Marmoleum, and the custom tri-folding shower door is low iron satin glass.
Photo: David H. Lidsky Architect
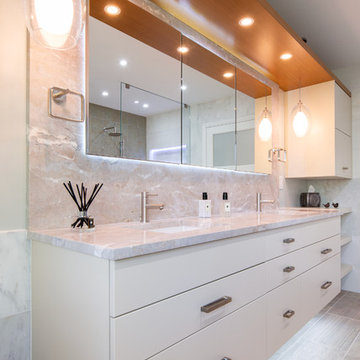
Bethesda, Maryland Contemporary Master Bath
Design by #MeghanBrowne4JenniferGilmer
http://www.gilmerkitchens.com/
Photography by John Cole
Idées déco de salles de bain avec WC à poser et un sol en linoléum
7