Idées déco de salles de bain avec WC à poser et un sol rouge
Trier par :
Budget
Trier par:Populaires du jour
61 - 80 sur 144 photos
1 sur 3
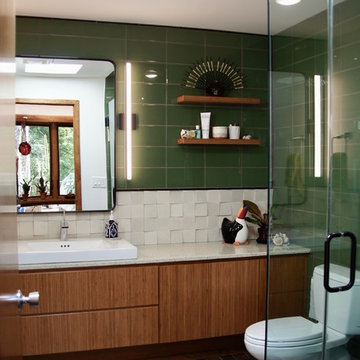
Photography by Sophie Piesse
Idée de décoration pour une salle de bain design en bois brun de taille moyenne avec un placard à porte plane, une douche d'angle, WC à poser, un carrelage multicolore, des carreaux de céramique, un mur multicolore, un sol en brique, une vasque, un plan de toilette en quartz modifié, un sol rouge, une cabine de douche à porte battante et un plan de toilette blanc.
Idée de décoration pour une salle de bain design en bois brun de taille moyenne avec un placard à porte plane, une douche d'angle, WC à poser, un carrelage multicolore, des carreaux de céramique, un mur multicolore, un sol en brique, une vasque, un plan de toilette en quartz modifié, un sol rouge, une cabine de douche à porte battante et un plan de toilette blanc.
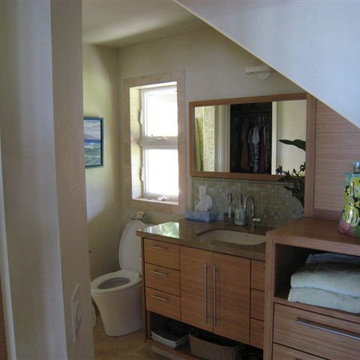
This three building property has the main house directly on the ocean front - wrapped in windows and sliding doors to open the wrapping decks wide open to the salt air and north shore waves. The master suite is on the second level-living room and kitchen and outdoor bath and shower on the first level. The bathroom has horizontal bamboo cabinets. Mosaic backsplash- a custom dresser in addition to the respace planned closet.
The indoor and outdoor shower is not shown and is just past this space.
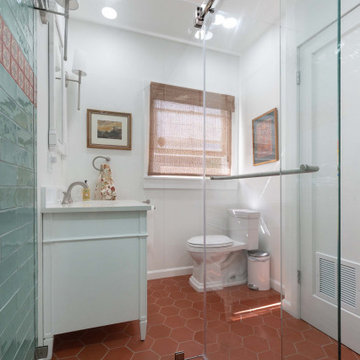
A meticulously remodeled bathroom that merges classic charm with modern functionality. The space is defined by a serene, seafoam green subway tile shower surround, punctuated by a strip of intricately patterned accent tiles that infuse a pop of color and personality. The shower area is encased in a frameless glass door, enhancing the open feel of the room. Contrasting the cool tones, the terracotta hexagonal floor tiles bring a warm, earthy essence to the bathroom, harmonizing with the natural light that filters through the textured window shade. A traditional white vanity with ample storage space complements the overall aesthetic, offering a balance between vintage and contemporary elements.
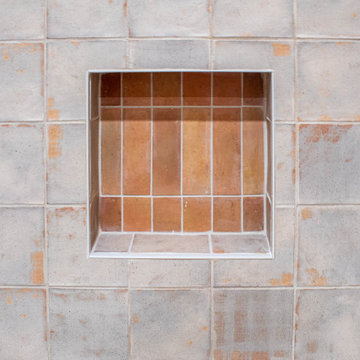
In this Mid-Century Modern home, the master bath was updated with a custom laminate vanity in Pionite Greige with a Suede finish with a bloom tip-on drawer and door system. The countertop is 2cm Sahara Beige quartz. The tile surrounding the vanity is WOW 2x6 Bejmat Tan tile. The shower walls are WOW 6x6 Bejmat Biscuit tile with 2x6 Bejmat tile in the niche. A Hansgrohe faucet, tub faucet, hand held shower, and slide bar in brushed nickel. A TOTO undermount sink, Moen grab bars, Robern swing door medicine cabinet and magnifying mirror, and TOTO one piece automated flushing toilet. The bedroom wall leading into the bathroom is a custom monolithic formica wall in Pumice with lateral swinging Lamp Monoflat Lin-X hinge door series. The client provided 50-year-old 3x6 red brick tile for the bathroom and 50-year-old oak bammapara parquet flooring in the bedroom. In the bedroom, two Rakks Black shelving racks and Stainless Steel Cable System were installed in the loft.
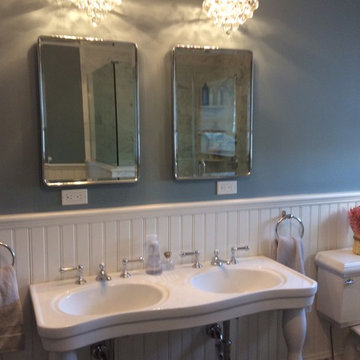
Aménagement d'une salle de bain classique de taille moyenne avec un placard avec porte à panneau encastré, des portes de placard blanches, WC à poser, un mur blanc, tomettes au sol, un lavabo posé et un sol rouge.
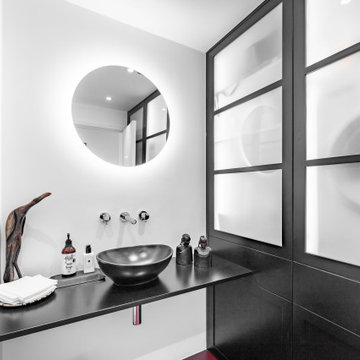
Modern bathroom furniture designed to maintain aesthetics and functionality at the highest level.
If you want to have high quality furniture with a unique design in your bathroom, we guarantee to make such furniture. Our furniture is created and manufactured by professionals who have been working in this industry for many years and know exactly how to create products of the highest quality. This is also supported by the raw materials that are used in the production of our bathroom furniture in modern style. We design and create modern bathroom furniture such as bathroom cabinets, bookcases and dressers.
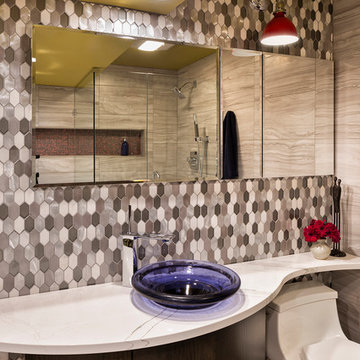
Jon Huelskamp
Cette photo montre une petite salle de bain tendance en bois foncé avec un placard à porte plane, une baignoire indépendante, une douche d'angle, WC à poser, un carrelage gris, mosaïque, un sol en carrelage de porcelaine, une vasque, un plan de toilette en quartz modifié, un sol rouge et une cabine de douche à porte battante.
Cette photo montre une petite salle de bain tendance en bois foncé avec un placard à porte plane, une baignoire indépendante, une douche d'angle, WC à poser, un carrelage gris, mosaïque, un sol en carrelage de porcelaine, une vasque, un plan de toilette en quartz modifié, un sol rouge et une cabine de douche à porte battante.
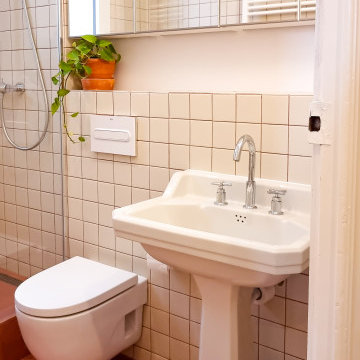
La reforma de este baño con su estilo atemporal y toque vintage-moderndo no estuvo exenta de desafíos creativos. Uno de los retos más intrigantes fue la disposición de los nuevos platos de ducha, enmarcados por la ubicación predeterminada de los desagües existentes. Para superar esta limitación, se optó por la artesanía y se creó un plato de ducha de obra revestido con los mismos azulejos hexagonales terracota que adornan el espacio. La ejecución de esta solución requería una gran dosis de habilidad y dedicación, resultando en una verdadera obra de arte que fusiona lo funcional con lo estético. Este plato de ducha, además de su funcionalidad, se erige como un testimonio del ingenio y la maestría que caracterizan esta renovación de baño.
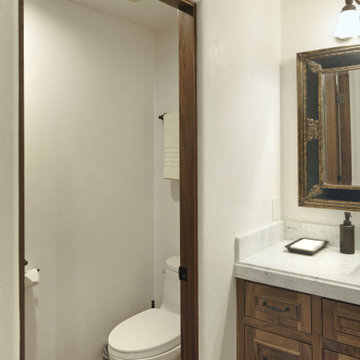
Idées déco pour une salle de bain méditerranéenne de taille moyenne avec un placard avec porte à panneau surélevé, des portes de placard marrons, une douche d'angle, WC à poser, des carreaux de céramique, un mur blanc, un sol en carrelage de porcelaine, un lavabo encastré, un plan de toilette en marbre, un sol rouge, une cabine de douche à porte battante, un plan de toilette blanc, des toilettes cachées, meuble simple vasque et meuble-lavabo encastré.
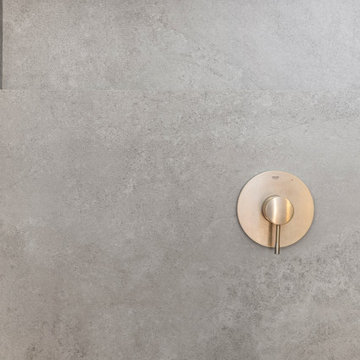
Complete Bathroom Remodel
Inspiration pour une douche en alcôve principale minimaliste de taille moyenne avec un placard sans porte, des portes de placard blanches, une baignoire en alcôve, WC à poser, un carrelage gris, des carreaux de béton, un mur gris, carreaux de ciment au sol, une vasque, un plan de toilette en quartz modifié, un sol rouge, une cabine de douche à porte battante, un plan de toilette blanc, une niche, meuble double vasque et meuble-lavabo sur pied.
Inspiration pour une douche en alcôve principale minimaliste de taille moyenne avec un placard sans porte, des portes de placard blanches, une baignoire en alcôve, WC à poser, un carrelage gris, des carreaux de béton, un mur gris, carreaux de ciment au sol, une vasque, un plan de toilette en quartz modifié, un sol rouge, une cabine de douche à porte battante, un plan de toilette blanc, une niche, meuble double vasque et meuble-lavabo sur pied.
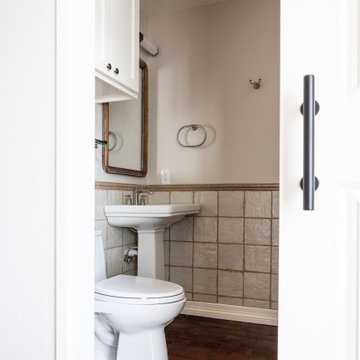
Exemple d'une salle de bain avec WC à poser, un carrelage beige, des carreaux de céramique, un mur beige, un sol en brique, un lavabo de ferme, un sol rouge, une cabine de douche à porte coulissante, une niche et meuble simple vasque.
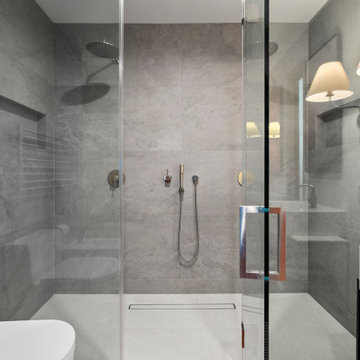
Inspiration pour une grande salle de bain principale design avec un placard sans porte, des portes de placard noires, une douche double, WC à poser, un carrelage blanc, des carreaux de béton, un mur blanc, carreaux de ciment au sol, une vasque, un plan de toilette en quartz modifié, un sol rouge, une cabine de douche à porte battante, un plan de toilette blanc, une niche, meuble double vasque et meuble-lavabo sur pied.
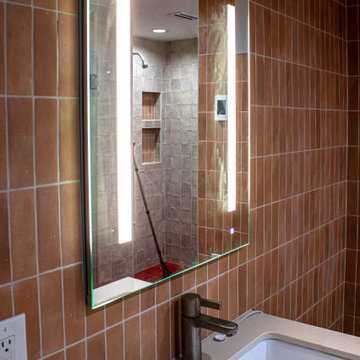
In this Mid-Century Modern home, the master bath was updated with a custom laminate vanity in Pionite Greige with a Suede finish with a bloom tip-on drawer and door system. The countertop is 2cm Sahara Beige quartz. The tile surrounding the vanity is WOW 2x6 Bejmat Tan tile. The shower walls are WOW 6x6 Bejmat Biscuit tile with 2x6 Bejmat tile in the niche. A Hansgrohe faucet, tub faucet, hand held shower, and slide bar in brushed nickel. A TOTO undermount sink, Moen grab bars, Robern swing door medicine cabinet and magnifying mirror, and TOTO one piece automated flushing toilet. The bedroom wall leading into the bathroom is a custom monolithic formica wall in Pumice with lateral swinging Lamp Monoflat Lin-X hinge door series. The client provided 50-year-old 3x6 red brick tile for the bathroom and 50-year-old oak bammapara parquet flooring in the bedroom. In the bedroom, two Rakks Black shelving racks and Stainless Steel Cable System were installed in the loft.
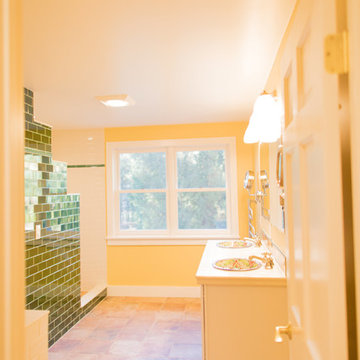
Réalisation d'une grande salle de bain principale méditerranéenne avec des portes de placard blanches, WC à poser, un carrelage blanc, un carrelage métro, un mur jaune, tomettes au sol, un lavabo posé, un plan de toilette en carrelage, un sol rouge et aucune cabine.
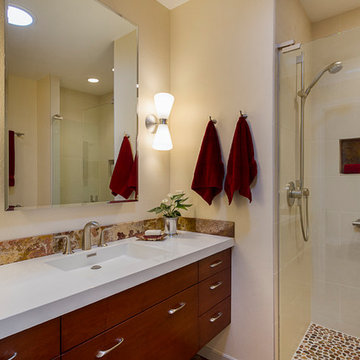
The En-suite Bathroom reflects an updated version of MIdcentury design.
Idées déco pour une salle d'eau contemporaine en bois brun de taille moyenne avec un placard à porte plane, une douche à l'italienne, WC à poser, un carrelage blanc, des carreaux de porcelaine, un mur beige, un sol en marbre, un lavabo intégré, un plan de toilette en surface solide, une cabine de douche à porte battante et un sol rouge.
Idées déco pour une salle d'eau contemporaine en bois brun de taille moyenne avec un placard à porte plane, une douche à l'italienne, WC à poser, un carrelage blanc, des carreaux de porcelaine, un mur beige, un sol en marbre, un lavabo intégré, un plan de toilette en surface solide, une cabine de douche à porte battante et un sol rouge.
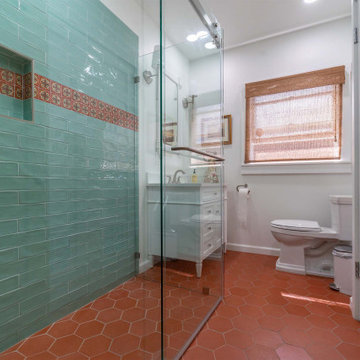
A meticulously remodeled bathroom that merges classic charm with modern functionality. The space is defined by a serene, seafoam green subway tile shower surround, punctuated by a strip of intricately patterned accent tiles that infuse a pop of color and personality. The shower area is encased in a frameless glass door, enhancing the open feel of the room. Contrasting the cool tones, the terracotta hexagonal floor tiles bring a warm, earthy essence to the bathroom, harmonizing with the natural light that filters through the textured window shade. A traditional white vanity with ample storage space complements the overall aesthetic, offering a balance between vintage and contemporary elements.
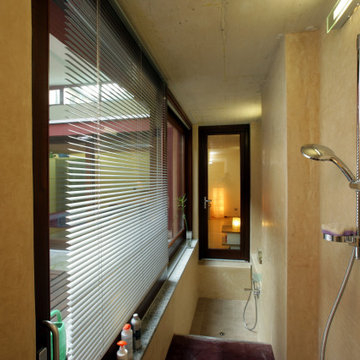
Doccia e vasca del bagno principale, in linea, sono in comunicazione diretta con il vano sanitari del bagno, da una parte, e con la camera da letto matrimoniale, dall'altra (porta a vetri frontale).
A sinistra: affaccio sul giardino centrale della casa, con serramento apribile schermato alla vista da veneziana interna.
Il rivestimento dei muri è realizzato con l'intonaco impermeabile tadelakt, artigianale e realizzato con l'autentica e introvabile pietra di Marrakech (fornita dall'artigiano Nino Longhitano) e messo in opera grazie al meraviglioso insegnamento dell'artigiano Danilo Dianti: durante un evento denominato 'Casa-Cantiere', l'Associazione Autocostruzione per la Rete Solare e l'architetto e collega Daniela Re hanno organizzato nel loft in costruzione l'evento didattico e sperimentale con il quale si è avviata la realizzazione in sito del tadelakt, poi proseguito e portato a termine con profitto dai proprietari: le tonalità moribide e naturali dei colori, ottenute dall'addizione di ossidi alla pietra frantumata, conferiscono alle due stanze da bagno un calore avvolgente irraggiungibile con ogni altro tipo di materiale.
Con questa tecnica 'naturale' (l'impermeabilità originaria della lavorazione è aumentata da uno strato finale di cera d'api) e unica, si sono realizzate anche nicchie, top e mensole, ottenendo una superficie continua e priva di spigoli vivi che ricorda molto un bagno turco.
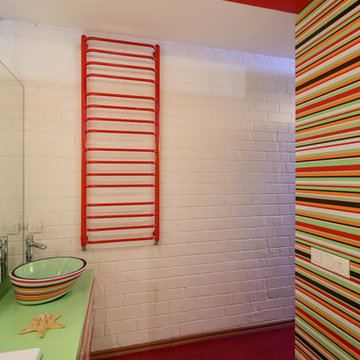
Авторы: Анна Папуша, Юрий Нос
фото: Татьяна Коваленко
Idées déco pour une salle de bain principale méditerranéenne de taille moyenne avec un placard à porte plane, une baignoire encastrée, WC à poser, un carrelage blanc, des carreaux de céramique, un mur blanc, un sol en carrelage de céramique, une vasque, un plan de toilette en surface solide et un sol rouge.
Idées déco pour une salle de bain principale méditerranéenne de taille moyenne avec un placard à porte plane, une baignoire encastrée, WC à poser, un carrelage blanc, des carreaux de céramique, un mur blanc, un sol en carrelage de céramique, une vasque, un plan de toilette en surface solide et un sol rouge.
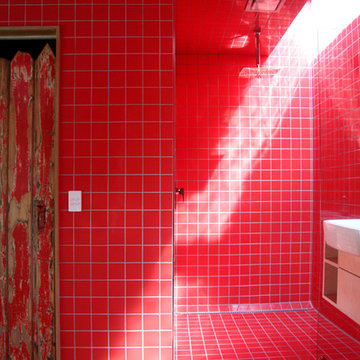
Great big old shed turned into self-contained guest accommodation in the Huon Valley, Tasmania.
All photographs by Perversi-Brooks Architects.
Inspiration pour une grande salle de bain principale rustique en bois clair avec un placard sans porte, une baignoire indépendante, une douche ouverte, WC à poser, un carrelage rouge, des carreaux de céramique, un mur rouge, un sol en carrelage de céramique, un lavabo posé, un plan de toilette en bois, un sol rouge et aucune cabine.
Inspiration pour une grande salle de bain principale rustique en bois clair avec un placard sans porte, une baignoire indépendante, une douche ouverte, WC à poser, un carrelage rouge, des carreaux de céramique, un mur rouge, un sol en carrelage de céramique, un lavabo posé, un plan de toilette en bois, un sol rouge et aucune cabine.
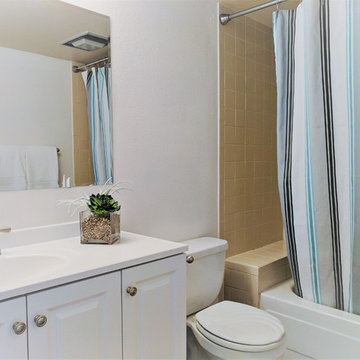
Elisa Macomber
Cette photo montre une petite salle de bain sud-ouest américain avec des portes de placard blanches, WC à poser, un carrelage blanc, des carreaux de céramique, un mur blanc, tomettes au sol et un sol rouge.
Cette photo montre une petite salle de bain sud-ouest américain avec des portes de placard blanches, WC à poser, un carrelage blanc, des carreaux de céramique, un mur blanc, tomettes au sol et un sol rouge.
Idées déco de salles de bain avec WC à poser et un sol rouge
4