Idées déco de salles de bain avec WC à poser et un urinoir
Trier par :
Budget
Trier par:Populaires du jour
221 - 240 sur 161 536 photos
1 sur 3
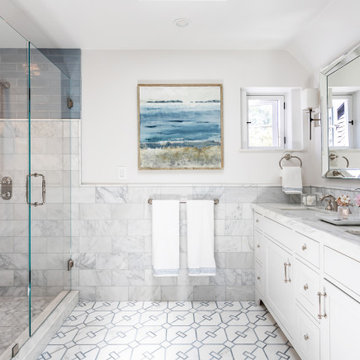
This Altadena home is the perfect example of modern farmhouse flair. The powder room flaunts an elegant mirror over a strapping vanity; the butcher block in the kitchen lends warmth and texture; the living room is replete with stunning details like the candle style chandelier, the plaid area rug, and the coral accents; and the master bathroom’s floor is a gorgeous floor tile.
Project designed by Courtney Thomas Design in La Cañada. Serving Pasadena, Glendale, Monrovia, San Marino, Sierra Madre, South Pasadena, and Altadena.
For more about Courtney Thomas Design, click here: https://www.courtneythomasdesign.com/
To learn more about this project, click here:
https://www.courtneythomasdesign.com/portfolio/new-construction-altadena-rustic-modern/

Cette image montre une salle de bain marine en bois clair de taille moyenne avec WC à poser, un carrelage blanc, des carreaux de céramique, un mur blanc, un sol en carrelage de céramique, un lavabo posé, un plan de toilette en quartz modifié, un sol noir, une cabine de douche à porte battante, un plan de toilette blanc et un placard à porte plane.
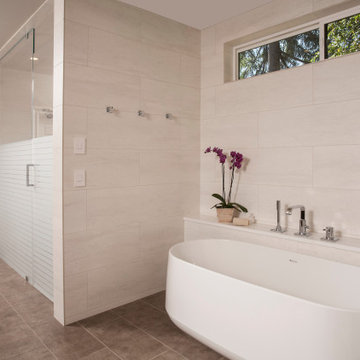
Clean, elegant and understated, this master bathroom exudes relaxation. The Kohler Ceric freestanding tub is captured in a tile alcove creating a striking focal point. The curbless shower is expansive & features GROHE Smart control valves and custom Infinity Linear drain. Floating walnut cabinetry with Pental Super White quartz countertops complete this contemporary master bath.

Cette image montre une salle de bain bohème en bois brun de taille moyenne pour enfant avec un placard à porte shaker, WC à poser, un carrelage beige, des carreaux de céramique, un mur beige, tomettes au sol, un lavabo encastré, un plan de toilette en carrelage, un sol rouge, une cabine de douche à porte battante et un plan de toilette beige.

Designer: Honeycomb Home Design
Photographer: Marcel Alain
This new home features open beam ceilings and a ranch style feel with contemporary elements.

Clean and elegant hall bathroom with a single 3/8" glass panel, channel drain, and zero entry. Matte black fixtures and accessories add a nice pop of contrast to the white porcelain tile and glass tile accent strip.

Fully-renovated bathroom featuring vertically-stacked white subway tile, black hexagonal floor tile, matte black accents, and inset wall storage.
Idées déco pour une salle de bain contemporaine avec une douche d'angle, WC à poser, un carrelage blanc, un mur blanc, un sol en carrelage de terre cuite, un lavabo suspendu, un sol noir et une cabine de douche à porte coulissante.
Idées déco pour une salle de bain contemporaine avec une douche d'angle, WC à poser, un carrelage blanc, un mur blanc, un sol en carrelage de terre cuite, un lavabo suspendu, un sol noir et une cabine de douche à porte coulissante.
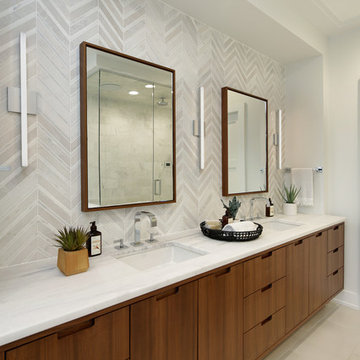
Aménagement d'une grande salle de bain principale moderne avec un placard à porte plane, des portes de placard marrons, une baignoire indépendante, une douche d'angle, WC à poser, un carrelage blanc, un carrelage de pierre, un mur blanc, un sol en carrelage de céramique, un lavabo encastré, un plan de toilette en quartz, une cabine de douche à porte battante et un plan de toilette blanc.
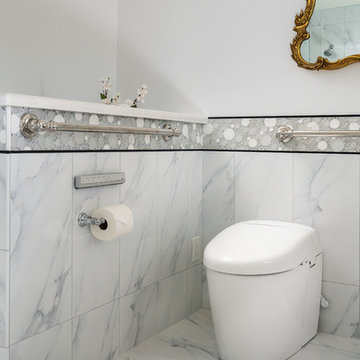
A luxurious and accessible bathroom that will enable our clients to Live-in-Place for many years. The design and layout allows for ease of use and room to maneuver for someone physically challenged and a caretaker.

Pete Molick Photography
Idée de décoration pour une salle de bain design en bois clair de taille moyenne avec un placard à porte plane, WC à poser, mosaïque, un mur bleu, carreaux de ciment au sol, un lavabo encastré, un plan de toilette en marbre, un sol bleu et un plan de toilette blanc.
Idée de décoration pour une salle de bain design en bois clair de taille moyenne avec un placard à porte plane, WC à poser, mosaïque, un mur bleu, carreaux de ciment au sol, un lavabo encastré, un plan de toilette en marbre, un sol bleu et un plan de toilette blanc.

Réalisation d'une petite salle de bain minimaliste en bois foncé avec un placard à porte plane, WC à poser, un carrelage blanc, des carreaux de porcelaine, un mur gris, un sol en carrelage de porcelaine, une vasque, un plan de toilette en quartz modifié, un sol blanc, une cabine de douche à porte battante et un plan de toilette blanc.

Joshua Lawrence
Inspiration pour une salle de bain principale marine de taille moyenne avec des portes de placard grises, une douche ouverte, WC à poser, un mur blanc, un sol en carrelage de porcelaine, une vasque, un plan de toilette en quartz, un sol gris, aucune cabine, un plan de toilette blanc et un placard à porte plane.
Inspiration pour une salle de bain principale marine de taille moyenne avec des portes de placard grises, une douche ouverte, WC à poser, un mur blanc, un sol en carrelage de porcelaine, une vasque, un plan de toilette en quartz, un sol gris, aucune cabine, un plan de toilette blanc et un placard à porte plane.
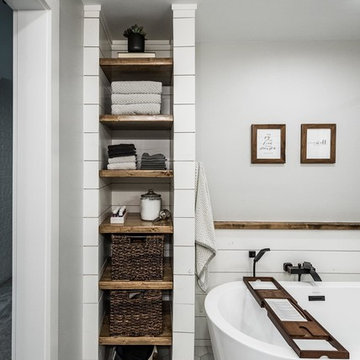
Idées déco pour une grande salle de bain principale campagne avec un placard à porte shaker, des portes de placard blanches, une baignoire indépendante, une douche d'angle, WC à poser, un carrelage gris, des carreaux de céramique, un mur gris, un sol en carrelage de céramique, un lavabo encastré, un plan de toilette en granite, un sol gris, une cabine de douche à porte battante et un plan de toilette noir.
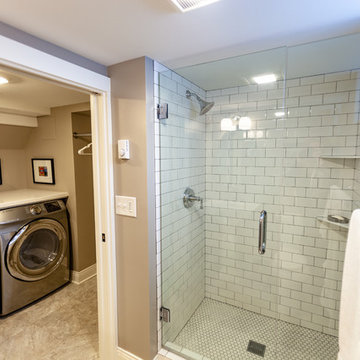
Tired of doing laundry in an unfinished rugged basement? The owners of this 1922 Seward Minneapolis home were as well! They contacted Castle to help them with their basement planning and build for a finished laundry space and new bathroom with shower.
Changes were first made to improve the health of the home. Asbestos tile flooring/glue was abated and the following items were added: a sump pump and drain tile, spray foam insulation, a glass block window, and a Panasonic bathroom fan.
After the designer and client walked through ideas to improve flow of the space, we decided to eliminate the existing 1/2 bath in the family room and build the new 3/4 bathroom within the existing laundry room. This allowed the family room to be enlarged.
Plumbing fixtures in the bathroom include a Kohler, Memoirs® Stately 24″ pedestal bathroom sink, Kohler, Archer® sink faucet and showerhead in polished chrome, and a Kohler, Highline® Comfort Height® toilet with Class Five® flush technology.
American Olean 1″ hex tile was installed in the shower’s floor, and subway tile on shower walls all the way up to the ceiling. A custom frameless glass shower enclosure finishes the sleek, open design.
Highly wear-resistant Adura luxury vinyl tile flooring runs throughout the entire bathroom and laundry room areas.
The full laundry room was finished to include new walls and ceilings. Beautiful shaker-style cabinetry with beadboard panels in white linen was chosen, along with glossy white cultured marble countertops from Central Marble, a Blanco, Precis 27″ single bowl granite composite sink in cafe brown, and a Kohler, Bellera® sink faucet.
We also decided to save and restore some original pieces in the home, like their existing 5-panel doors; one of which was repurposed into a pocket door for the new bathroom.
The homeowners completed the basement finish with new carpeting in the family room. The whole basement feels fresh, new, and has a great flow. They will enjoy their healthy, happy home for years to come.
Designed by: Emily Blonigen
See full details, including before photos at https://www.castlebri.com/basements/project-3378-1/

Idées déco pour une salle d'eau classique de taille moyenne avec des portes de placard blanches, une baignoire en alcôve, un carrelage bleu, un mur bleu, un plan de toilette en quartz, un sol blanc, un plan de toilette blanc, un combiné douche/baignoire, WC à poser, des carreaux de céramique, un sol en carrelage de porcelaine, un lavabo intégré et une cabine de douche avec un rideau.
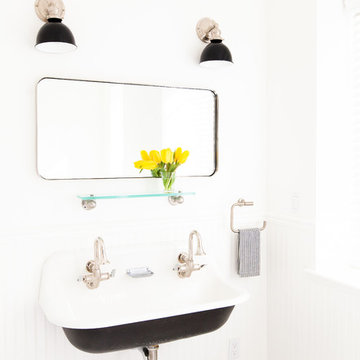
Sweet kids bathroom. Photo: Heidi Lancaster Photograhy
Exemple d'une douche en alcôve chic de taille moyenne pour enfant avec une baignoire en alcôve, WC à poser, un mur blanc, un sol en carrelage de céramique, une grande vasque et un sol blanc.
Exemple d'une douche en alcôve chic de taille moyenne pour enfant avec une baignoire en alcôve, WC à poser, un mur blanc, un sol en carrelage de céramique, une grande vasque et un sol blanc.
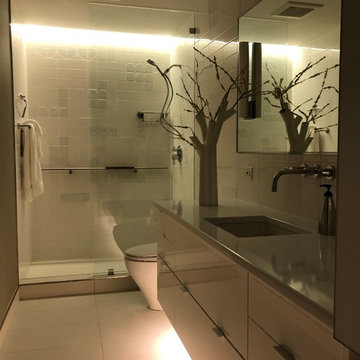
Cette image montre une petite salle de bain principale minimaliste avec un placard à porte vitrée, des portes de placard grises, une douche ouverte, WC à poser, un carrelage blanc, des carreaux de céramique, un mur gris, un sol en carrelage de porcelaine, un lavabo encastré, un plan de toilette en quartz modifié, un sol blanc, aucune cabine et un plan de toilette blanc.
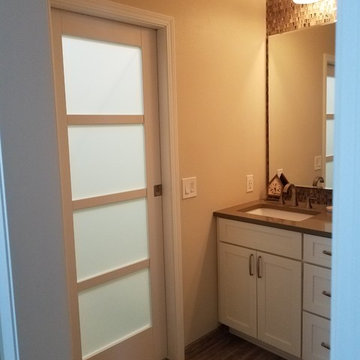
Masterbath that felt very small and cramped was made to feel more open with glass panel doors, allowing light from the shower and closet to add to the room. Light cabients and the addition of glass mosaic tiles to the wall added elegance, fun and sparkel to the room. Keeping colors a mix of light soft white and earthy greens and browns and greys paired will with Abbe's love of the outdoors and living green!
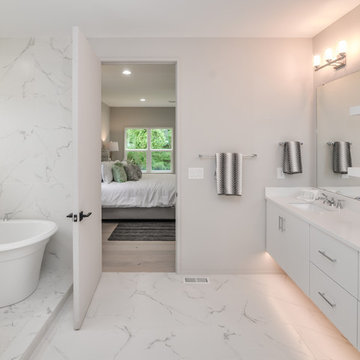
Inspiration pour une grande salle de bain principale minimaliste avec un placard à porte plane, des portes de placard blanches, une douche ouverte, WC à poser, un carrelage blanc, du carrelage en marbre, un mur gris, un sol en marbre, un lavabo encastré, un plan de toilette en quartz modifié, un sol blanc, aucune cabine et un plan de toilette blanc.

Specific to this photo: A view of our vanity with their choice in an open shower. Our vanity is 60-inches and made with solid timber paired with naturally sourced Carrara marble from Italy. The homeowner chose silver hardware throughout their bathroom, which is featured in the faucets along with their shower hardware. The shower has an open door, and features glass paneling, chevron black accent ceramic tiling, multiple shower heads, and an in-wall shelf.
This bathroom was a collaborative project in which we worked with the architect in a home located on Mervin Street in Bentleigh East in Australia.
This master bathroom features our Davenport 60-inch bathroom vanity with double basin sinks in the Hampton Gray coloring. The Davenport model comes with a natural white Carrara marble top sourced from Italy.
This master bathroom features an open shower with multiple streams, chevron tiling, and modern details in the hardware. This master bathroom also has a freestanding curved bath tub from our brand, exclusive to Australia at this time. This bathroom also features a one-piece toilet from our brand, exclusive to Australia. Our architect focused on black and silver accents to pair with the white and grey coloring from the main furniture pieces.
Idées déco de salles de bain avec WC à poser et un urinoir
12