Idées déco de salles de bain avec WC à poser et une grande vasque
Trier par :
Budget
Trier par:Populaires du jour
61 - 80 sur 2 307 photos
1 sur 3
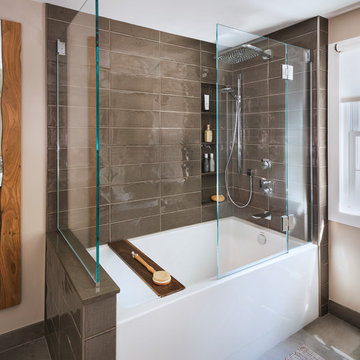
Inspiration pour une salle de bain principale traditionnelle en bois brun de taille moyenne avec un placard à porte plane, une baignoire en alcôve, un combiné douche/baignoire, WC à poser, un carrelage gris, des carreaux de porcelaine, un mur beige, un sol en carrelage de porcelaine, une grande vasque, un plan de toilette en surface solide, un sol gris, aucune cabine et un plan de toilette blanc.
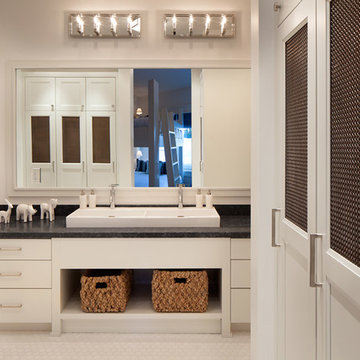
Exemple d'une salle d'eau montagne de taille moyenne avec un placard à porte plane, des portes de placard blanches, une baignoire indépendante, une douche ouverte, WC à poser, un carrelage noir, des dalles de pierre, un mur blanc, un sol en carrelage de terre cuite, une grande vasque et un plan de toilette en surface solide.
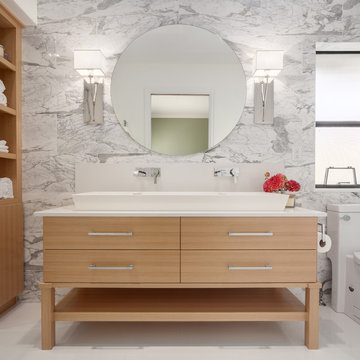
Colin Perry
Idée de décoration pour une grande douche en alcôve principale tradition en bois clair avec une grande vasque, un placard à porte plane, WC à poser, un carrelage multicolore, un carrelage de pierre, un mur multicolore, un sol en carrelage de porcelaine et un plan de toilette en quartz modifié.
Idée de décoration pour une grande douche en alcôve principale tradition en bois clair avec une grande vasque, un placard à porte plane, WC à poser, un carrelage multicolore, un carrelage de pierre, un mur multicolore, un sol en carrelage de porcelaine et un plan de toilette en quartz modifié.
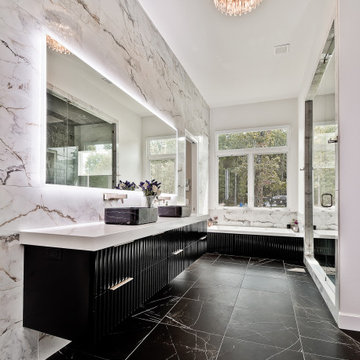
Cette photo montre une grande salle de bain principale moderne avec des portes de placard noires, une baignoire en alcôve, une douche double, WC à poser, un carrelage blanc, du carrelage en marbre, un mur blanc, un sol en carrelage de porcelaine, une grande vasque, un plan de toilette en quartz, un sol noir, une cabine de douche à porte battante, un plan de toilette blanc, meuble simple vasque et meuble-lavabo suspendu.
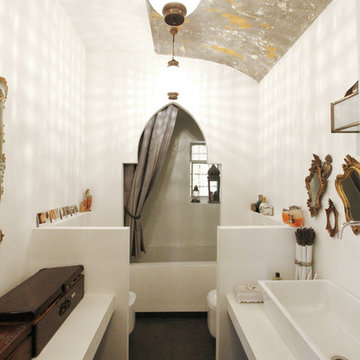
IL bagno in stile marocchina si caratterizza per le superfici continue in muratura. @FattoreQ
Exemple d'une salle d'eau éclectique de taille moyenne avec une grande vasque, des portes de placard beiges, un mur blanc, une baignoire en alcôve, un combiné douche/baignoire, WC à poser, une cabine de douche avec un rideau, un plan de toilette blanc, sol en béton ciré, un plan de toilette en béton et un sol gris.
Exemple d'une salle d'eau éclectique de taille moyenne avec une grande vasque, des portes de placard beiges, un mur blanc, une baignoire en alcôve, un combiné douche/baignoire, WC à poser, une cabine de douche avec un rideau, un plan de toilette blanc, sol en béton ciré, un plan de toilette en béton et un sol gris.
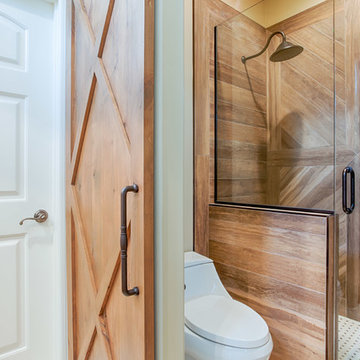
This modern farmhouse Jack and Jill bathroom features SOLLiD Value Series - Tahoe Ash cabinets with a traugh Farmhouse Sink. The cabinet pulls and barn door pull are Jeffrey Alexander by Hardware Resources - Durham Cabinet pulls and knobs. The floor is marble and the shower is porcelain wood look plank tile. The vanity also features a custom wood backsplash panel to match the cabinets. This bathroom also features an MK Cabinetry custom build Alder barn door stained to match the cabinets.
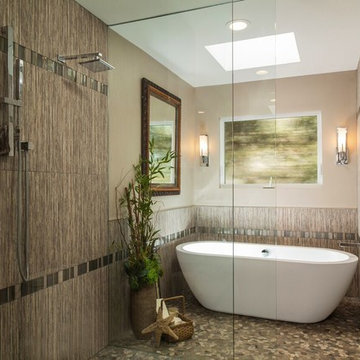
Jon Encarnacion
Réalisation d'une salle de bain principale design en bois clair de taille moyenne avec une grande vasque, un placard à porte plane, un plan de toilette en quartz modifié, une baignoire indépendante, une douche à l'italienne, WC à poser, un carrelage gris, une plaque de galets, un mur gris et un sol en galet.
Réalisation d'une salle de bain principale design en bois clair de taille moyenne avec une grande vasque, un placard à porte plane, un plan de toilette en quartz modifié, une baignoire indépendante, une douche à l'italienne, WC à poser, un carrelage gris, une plaque de galets, un mur gris et un sol en galet.
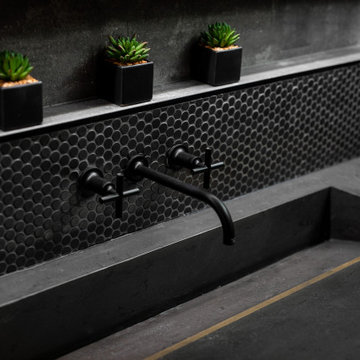
Aménagement d'une salle de bain principale contemporaine avec un placard à porte plane, des portes de placard grises, WC à poser, un carrelage noir, des carreaux de céramique, une grande vasque, un plan de toilette en béton, un plan de toilette gris, une niche, meuble simple vasque et meuble-lavabo suspendu.
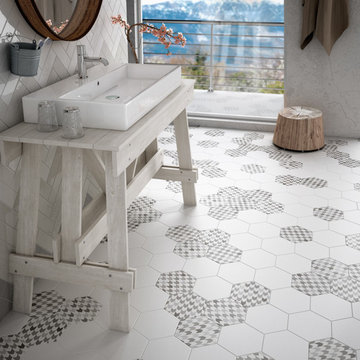
Hexatile collection is a porcelain hexagon tile with solid colors and printed patterns. The possibilities for these modern tiles are endless. Let your imagination create stylish combinations that are urban, dynamic and prolific works of art. These look perfect in a setting when paired up with subway tiles or Country tiles.
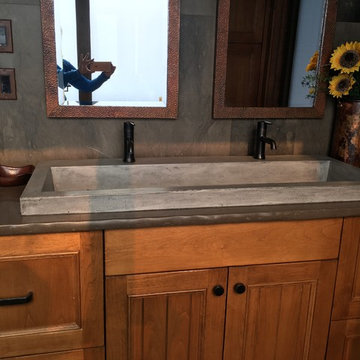
Sheila Jorgensen
Réalisation d'une petite douche en alcôve principale chalet en bois vieilli avec un placard à porte plane, une baignoire indépendante, WC à poser, un carrelage marron, un carrelage de pierre, un mur gris, un sol en carrelage de porcelaine, un plan de toilette en quartz modifié et une grande vasque.
Réalisation d'une petite douche en alcôve principale chalet en bois vieilli avec un placard à porte plane, une baignoire indépendante, WC à poser, un carrelage marron, un carrelage de pierre, un mur gris, un sol en carrelage de porcelaine, un plan de toilette en quartz modifié et une grande vasque.

Download our free ebook, Creating the Ideal Kitchen. DOWNLOAD NOW
This unit, located in a 4-flat owned by TKS Owners Jeff and Susan Klimala, was remodeled as their personal pied-à-terre, and doubles as an Airbnb property when they are not using it. Jeff and Susan were drawn to the location of the building, a vibrant Chicago neighborhood, 4 blocks from Wrigley Field, as well as to the vintage charm of the 1890’s building. The entire 2 bed, 2 bath unit was renovated and furnished, including the kitchen, with a specific Parisian vibe in mind.
Although the location and vintage charm were all there, the building was not in ideal shape -- the mechanicals -- from HVAC, to electrical, plumbing, to needed structural updates, peeling plaster, out of level floors, the list was long. Susan and Jeff drew on their expertise to update the issues behind the walls while also preserving much of the original charm that attracted them to the building in the first place -- heart pine floors, vintage mouldings, pocket doors and transoms.
Because this unit was going to be primarily used as an Airbnb, the Klimalas wanted to make it beautiful, maintain the character of the building, while also specifying materials that would last and wouldn’t break the budget. Susan enjoyed the hunt of specifying these items and still coming up with a cohesive creative space that feels a bit French in flavor.
Parisian style décor is all about casual elegance and an eclectic mix of old and new. Susan had fun sourcing some more personal pieces of artwork for the space, creating a dramatic black, white and moody green color scheme for the kitchen and highlighting the living room with pieces to showcase the vintage fireplace and pocket doors.
Photographer: @MargaretRajic
Photo stylist: @Brandidevers
Do you have a new home that has great bones but just doesn’t feel comfortable and you can’t quite figure out why? Contact us here to see how we can help!

A country club respite for our busy professional Bostonian clients. Our clients met in college and have been weekending at the Aquidneck Club every summer for the past 20+ years. The condos within the original clubhouse seldom come up for sale and gather a loyalist following. Our clients jumped at the chance to be a part of the club's history for the next generation. Much of the club’s exteriors reflect a quintessential New England shingle style architecture. The internals had succumbed to dated late 90s and early 2000s renovations of inexpensive materials void of craftsmanship. Our client’s aesthetic balances on the scales of hyper minimalism, clean surfaces, and void of visual clutter. Our palette of color, materiality & textures kept to this notion while generating movement through vintage lighting, comfortable upholstery, and Unique Forms of Art.
A Full-Scale Design, Renovation, and furnishings project.

Idées déco pour une douche en alcôve principale classique de taille moyenne avec un placard à porte plane, des portes de placard grises, WC à poser, des carreaux de céramique, un mur blanc, un sol en vinyl, une grande vasque, un plan de toilette en quartz modifié, un sol marron, une cabine de douche à porte battante, un plan de toilette blanc, un banc de douche, meuble simple vasque, meuble-lavabo encastré et un plafond voûté.
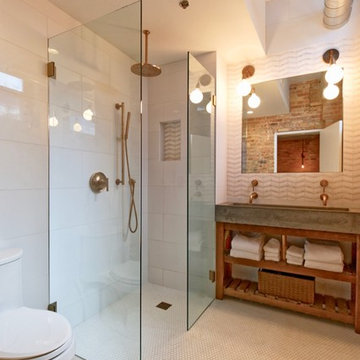
Architecture and photography by Omar Gutiérrez, NCARB
Réalisation d'une petite salle d'eau design avec un placard sans porte, une douche à l'italienne, WC à poser, un carrelage blanc, des carreaux de céramique, un sol en carrelage de céramique, une grande vasque, un plan de toilette en béton, un sol blanc et aucune cabine.
Réalisation d'une petite salle d'eau design avec un placard sans porte, une douche à l'italienne, WC à poser, un carrelage blanc, des carreaux de céramique, un sol en carrelage de céramique, une grande vasque, un plan de toilette en béton, un sol blanc et aucune cabine.

Salle de bains complète avec espace douche
Idée de décoration pour une grande douche en alcôve principale ethnique avec un placard sans porte, des portes de placard grises, une baignoire encastrée, WC à poser, un carrelage gris, un mur gris, parquet foncé, une grande vasque, un plan de toilette en béton, un sol marron, aucune cabine, un plan de toilette gris, une fenêtre, meuble double vasque, meuble-lavabo sur pied et un plafond en bois.
Idée de décoration pour une grande douche en alcôve principale ethnique avec un placard sans porte, des portes de placard grises, une baignoire encastrée, WC à poser, un carrelage gris, un mur gris, parquet foncé, une grande vasque, un plan de toilette en béton, un sol marron, aucune cabine, un plan de toilette gris, une fenêtre, meuble double vasque, meuble-lavabo sur pied et un plafond en bois.

Aménagement d'une salle de bain classique pour enfant avec une baignoire en alcôve, un combiné douche/baignoire, WC à poser, un carrelage blanc, des carreaux de céramique, un mur blanc, un sol en carrelage de terre cuite, une grande vasque, un sol blanc, une cabine de douche avec un rideau, meuble double vasque et boiseries.
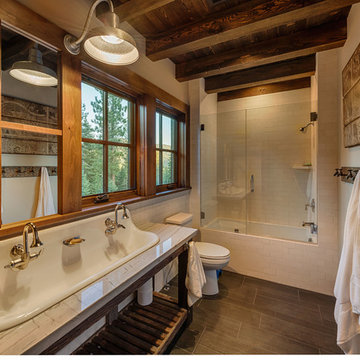
Vance Fox
Cette photo montre une salle de bain chic de taille moyenne avec une grande vasque, un plan de toilette en granite, une baignoire posée, un combiné douche/baignoire, WC à poser, un carrelage blanc, des carreaux de porcelaine, un mur beige et un sol en carrelage de porcelaine.
Cette photo montre une salle de bain chic de taille moyenne avec une grande vasque, un plan de toilette en granite, une baignoire posée, un combiné douche/baignoire, WC à poser, un carrelage blanc, des carreaux de porcelaine, un mur beige et un sol en carrelage de porcelaine.
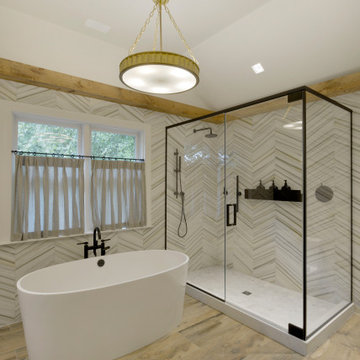
Designed by Randy O’Kane of Bilotta Kitchens, the inspiration for this project was an industrial farmhouse-chic look – it’s the theme throughout the client’s whole house. The client (a mother of four, running a busy household) wanted a real oasis for bathing and showering – an escape from reality. She and her husband are the type of people who actually use their tub so that was carefully selected from Victoria + Albert Baths. The existing structure of the original master bathroom included the high vaulted ceiling. Randy decided to add the reclaimed wood beams to give the room shape and bring in more of that farmhouse element. She selected a trough sink from Decolav as a contemporary twist on a horse trough. Even the porcelain floor, selected from Rye Ridge Tile, looks like wood that you would see in a barn. The countertop is Caesartstone’s Calacatta Nuvo honed. The overall palette is a contrasting mix of soothing neutrals and much darker browns and black. All fixtures are in a matte black finish, including the trim on the shower enclosure, providing a nod to the industrial side; the brushed brass lighting touches on the elegant side. The two walls with the chevron tile are really the feature of the room. The Vanity is Bilotta Collection Cabinetry in a 1” thick door in Rift Cut White Oak with Smokey Oak Stain.
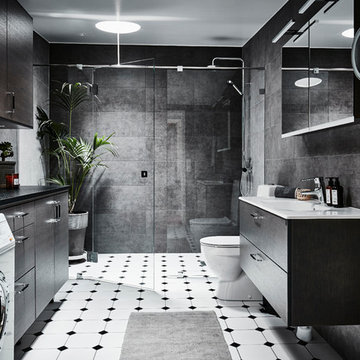
Anders Bergstedt
Exemple d'une salle de bain tendance en bois brun de taille moyenne avec un placard à porte plane, WC à poser, un carrelage gris, des carreaux de céramique, un sol en carrelage de céramique, une grande vasque, un plan de toilette en stratifié, une cabine de douche à porte battante, un mur gris, un sol blanc et buanderie.
Exemple d'une salle de bain tendance en bois brun de taille moyenne avec un placard à porte plane, WC à poser, un carrelage gris, des carreaux de céramique, un sol en carrelage de céramique, une grande vasque, un plan de toilette en stratifié, une cabine de douche à porte battante, un mur gris, un sol blanc et buanderie.
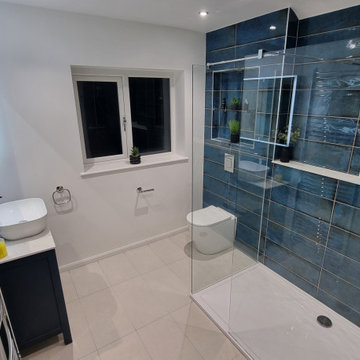
Aménagement d'une grande salle de bain contemporaine pour enfant avec un placard à porte shaker, des portes de placard bleues, une douche ouverte, WC à poser, un carrelage bleu, des carreaux de céramique, un mur blanc, un sol en carrelage de porcelaine, une grande vasque, un plan de toilette en marbre, un sol blanc, aucune cabine, un plan de toilette multicolore, meuble simple vasque et meuble-lavabo sur pied.
Idées déco de salles de bain avec WC à poser et une grande vasque
4