Idées déco de salles de bain avec WC à poser et une vasque
Trier par :
Budget
Trier par:Populaires du jour
61 - 80 sur 19 991 photos
1 sur 3
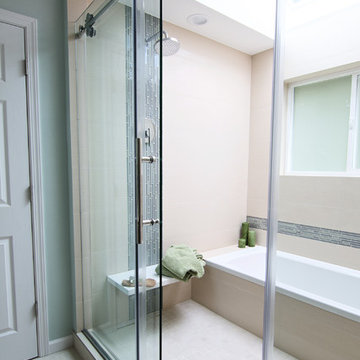
Once upon a time, this bathroom featured the following:
No entry door, with a master tub and vanities open to the master bedroom.
Fading, outdated, 80's-style yellow oak cabinetry.
A bulky hexagonal window with clear glass. No privacy.
A carpeted floor. In a bathroom.
It’s safe to say that none of these features were appreciated by our clients. Understandably.
We knew we could help.
We changed the layout. The tub and the double shower are now enclosed behind frameless glass, a very practical and beautiful arrangement. The clean linear grain cabinetry in medium tone is accented beautifully by white countertops and stainless steel accessories. New lights, beautiful tile and glass mosaic bring this space into the 21st century.
End result: a calm, light, modern bathroom for our client to enjoy.
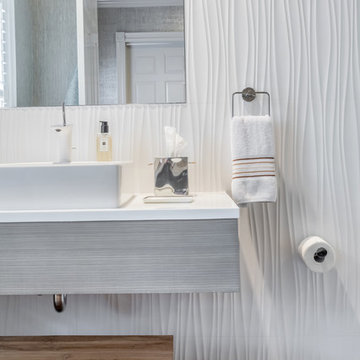
Aménagement d'une salle de bain classique de taille moyenne avec WC à poser, un carrelage blanc, des dalles de pierre, un mur gris, un sol en carrelage de porcelaine, une vasque et un plan de toilette en surface solide.
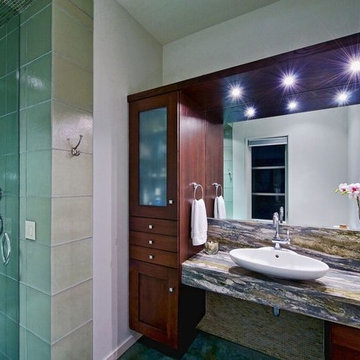
Réalisation d'une salle de bain minimaliste en bois foncé de taille moyenne avec un placard à porte plane, WC à poser, un mur blanc, sol en béton ciré, une vasque et un plan de toilette en quartz.
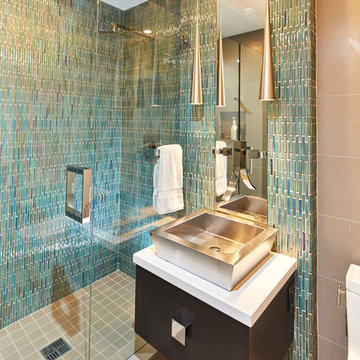
Colorful turquoise ceramic tile creates a dramatic backdrop for the java colored floating base cabinet, wall mounted faucet and stainless steel pendants.
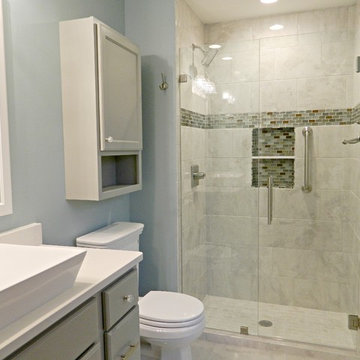
Exemple d'une salle de bain chic de taille moyenne avec un placard à porte shaker, des portes de placard grises, WC à poser, un carrelage gris, un carrelage de pierre, un mur bleu, un sol en carrelage de porcelaine, une vasque et un plan de toilette en quartz modifié.

Massery Photography, Inc.
Réalisation d'une grande salle de bain principale design en bois clair avec une baignoire posée, une douche double, WC à poser, un carrelage vert, des plaques de verre, un sol en calcaire, une vasque, un plan de toilette en calcaire, un placard à porte plane et un mur vert.
Réalisation d'une grande salle de bain principale design en bois clair avec une baignoire posée, une douche double, WC à poser, un carrelage vert, des plaques de verre, un sol en calcaire, une vasque, un plan de toilette en calcaire, un placard à porte plane et un mur vert.
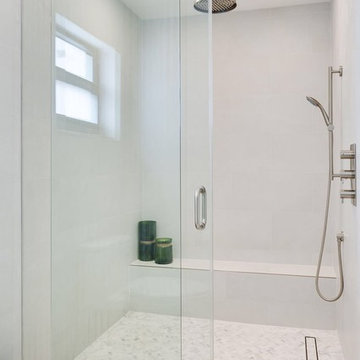
Exemple d'une salle de bain principale scandinave en bois clair de taille moyenne avec un placard en trompe-l'oeil, une douche ouverte, WC à poser, un carrelage gris, des carreaux de céramique, un mur gris, un sol en marbre, une vasque et un plan de toilette en bois.
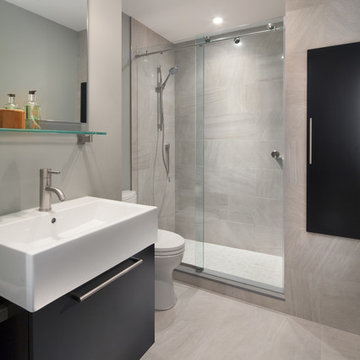
Réalisation d'une salle de bain design de taille moyenne avec un placard à porte plane, des portes de placard noires, WC à poser, un carrelage beige, des carreaux de céramique, un mur gris, un sol en carrelage de céramique et une vasque.

Photo credits: Design Imaging Studios.
Master bathrooms features a zero clearance shower with a rustic look.
Réalisation d'une salle d'eau longue et étroite marine en bois foncé de taille moyenne avec un placard sans porte, une vasque, un plan de toilette en bois, une douche à l'italienne, un mur jaune, WC à poser, un carrelage blanc, des carreaux de céramique, un sol en carrelage de céramique, une cabine de douche à porte battante et un plan de toilette marron.
Réalisation d'une salle d'eau longue et étroite marine en bois foncé de taille moyenne avec un placard sans porte, une vasque, un plan de toilette en bois, une douche à l'italienne, un mur jaune, WC à poser, un carrelage blanc, des carreaux de céramique, un sol en carrelage de céramique, une cabine de douche à porte battante et un plan de toilette marron.
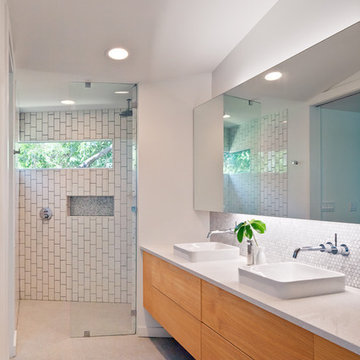
Photo by Patrick Y. Wong / AtelierWong.com
Aménagement d'une salle de bain principale contemporaine en bois clair avec un placard à porte plane, une douche à l'italienne, WC à poser, mosaïque, un mur blanc, parquet clair, une vasque, un plan de toilette en quartz modifié et un carrelage blanc.
Aménagement d'une salle de bain principale contemporaine en bois clair avec un placard à porte plane, une douche à l'italienne, WC à poser, mosaïque, un mur blanc, parquet clair, une vasque, un plan de toilette en quartz modifié et un carrelage blanc.
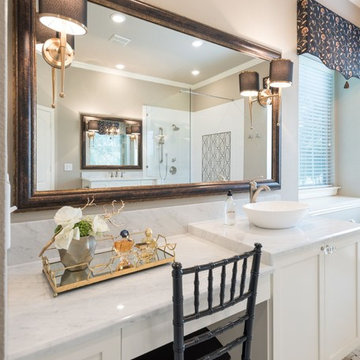
This master bathroom was once shouting with coral wallpaper, harsh gold accents and an over sized, unused tub. Our client wanted to escape to their master bathroom and feel as if they were in a spa atmosphere. We were able to show our client’s 3D concept renderings to communicate our overall master bathroom design. Using a marble curved basket weave mosaic tile on the floor with a black granite outline and Carrara baseboard, this stunning design began to take place. We selected a solid white, gloss tile for the shower walls so that our tile accent would be the shower focal point. The shower features a curbless entry, linear drain and seamless glass design for the most luxurious shower experience. Since our client had two beautiful chandeliers from her late mother’s home, we incorporated the fixtures into the lighting plan for a touch of sentimental glam. Custom designed vanity cabinets along with a vessel sink and waterfall edge countertop provided a useful yet beautiful accent to this bathroom. Stunning black sconces offer a softer lighting option that is incorporated with new can lights overhead. The finishing touch on this beautiful master bathroom is the custom designed valances above the windows that offer a sleek black accent with a subtle floral print.
This beautiful master bathroom was photographed by Michael Hunter Photography.

Washington DC Asian-Inspired Master Bath Design by #MeghanBrowne4JenniferGilmer.
An Asian-inspired bath with warm teak countertops, dividing wall and soaking tub by Zen Bathworks. Sonoma Forge Waterbridge faucets lend an industrial chic and rustic country aesthetic. A Stone Forest Roma vessel sink rests atop the teak counter.
Photography by Bob Narod. http://www.gilmerkitchens.com/

A freestanding tub anchored by art on one wall and a cabinet with storage and display shelves on the other end has a wonderful view of the back patio and distant views.

Aménagement d'une grande salle de bain principale contemporaine en bois brun avec un placard à porte plane, un mur blanc, une vasque, un carrelage beige, des carreaux en allumettes, un plan de toilette en quartz modifié, une baignoire indépendante, une douche à l'italienne, WC à poser, un sol en marbre, un sol blanc et aucune cabine.
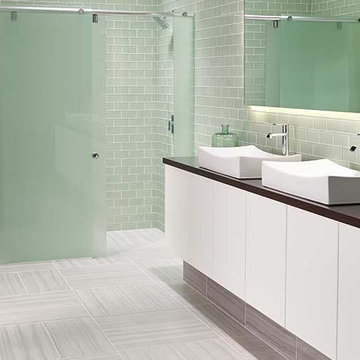
Glass subway tiles
Inspiration pour une salle de bain principale minimaliste de taille moyenne avec un placard à porte plane, des portes de placard blanches, une douche d'angle, WC à poser, un carrelage gris, un carrelage en pâte de verre, un mur gris, un sol en carrelage de porcelaine, une vasque, un plan de toilette en surface solide, un sol gris et une cabine de douche à porte coulissante.
Inspiration pour une salle de bain principale minimaliste de taille moyenne avec un placard à porte plane, des portes de placard blanches, une douche d'angle, WC à poser, un carrelage gris, un carrelage en pâte de verre, un mur gris, un sol en carrelage de porcelaine, une vasque, un plan de toilette en surface solide, un sol gris et une cabine de douche à porte coulissante.

This lovely bathroom remodel was originally a small powder room turned Master Bath. The walls are completely tiled in a lovely dark brown ceramic tile while the lighter tile on the floor offsets the dark walls. The Shower is curbless and has one glass panel for an open shower feel. The towel rack was custom made to facilitate the lack of storage. Lime Green glass counter tops on the vanity and modern fixtures make this bathroom one of a kind.
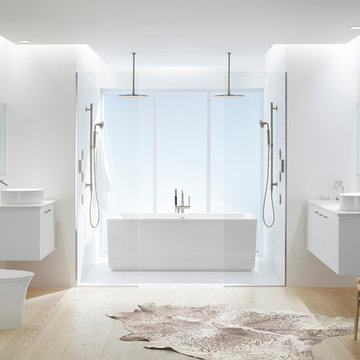
Cette image montre une grande salle de bain principale minimaliste avec un placard à porte plane, des portes de placard blanches, une baignoire indépendante, un espace douche bain, WC à poser, un carrelage blanc, un mur blanc, parquet clair, une vasque et un plan de toilette en quartz modifié.
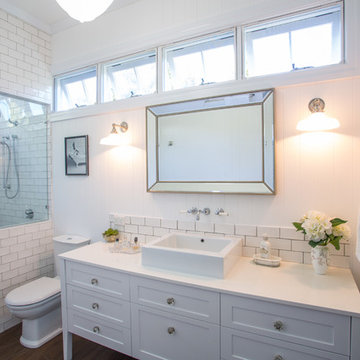
This all white bathroom oozes sophistication and elegance with lots of natural light flowing in. Timber look tiles complements nicely with the white in the bathroom. Brodware products have been unsed in this traditional bathroom with lovely bevelled mirrors and traditional lighting.
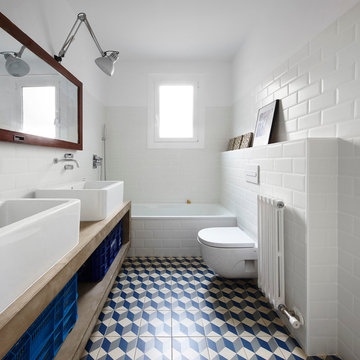
José Hevia
Cette photo montre une salle de bain éclectique de taille moyenne avec une baignoire en alcôve, WC à poser, un carrelage blanc, un carrelage métro, un mur blanc, un sol en carrelage de céramique, une vasque et un plan de toilette en béton.
Cette photo montre une salle de bain éclectique de taille moyenne avec une baignoire en alcôve, WC à poser, un carrelage blanc, un carrelage métro, un mur blanc, un sol en carrelage de céramique, une vasque et un plan de toilette en béton.
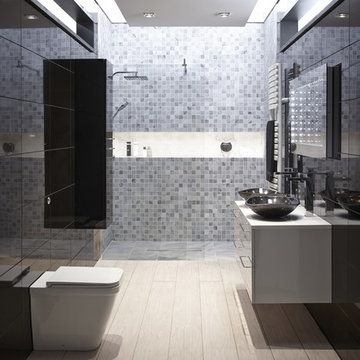
Simply beautiful and truly functional spaces, reflective surfaces and textures that accentuate the feeling of space. Large mirrors reflect the high gloss furniture while clever tiling and a walk-in shower divides the space into function-led areas. To ensure every detail is perfect, trust bathstore’s Expert Installation Service, with a 5-year craftsmanship guarantee.
Idées déco de salles de bain avec WC à poser et une vasque
4