Idées déco de salles de bain avec WC à poser
Trier par :
Budget
Trier par:Populaires du jour
41 - 60 sur 14 114 photos
1 sur 3
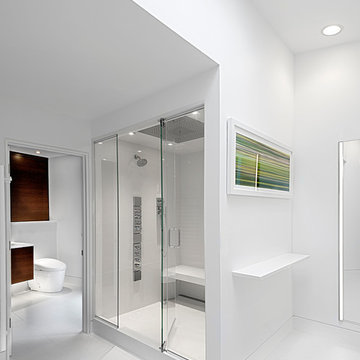
Contemporary white bathroom with large shower, multi temperature and steam controls, 36 inch rain shower head, glass doors.
Norman Sizemore-photographer

Photography by Michael J. Lee
Cette image montre une grande douche en alcôve principale traditionnelle avec un placard avec porte à panneau encastré, des portes de placard grises, une baignoire indépendante, WC à poser, un mur gris, un sol en marbre, un lavabo encastré, un plan de toilette en marbre, un sol blanc et une cabine de douche à porte battante.
Cette image montre une grande douche en alcôve principale traditionnelle avec un placard avec porte à panneau encastré, des portes de placard grises, une baignoire indépendante, WC à poser, un mur gris, un sol en marbre, un lavabo encastré, un plan de toilette en marbre, un sol blanc et une cabine de douche à porte battante.

We have years of experience working in houses, high-rise residential condominium buildings, restaurants, offices and build-outs of all commercial spaces in the Chicago-land area.
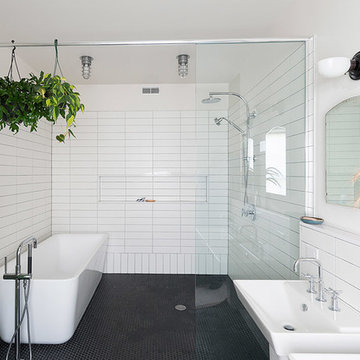
Aménagement d'une grande salle de bain principale contemporaine avec une baignoire indépendante, un espace douche bain, un carrelage noir, un carrelage blanc, des carreaux de céramique, WC à poser, un mur blanc, un sol en carrelage de céramique, un lavabo suspendu, un sol gris et une cabine de douche à porte coulissante.
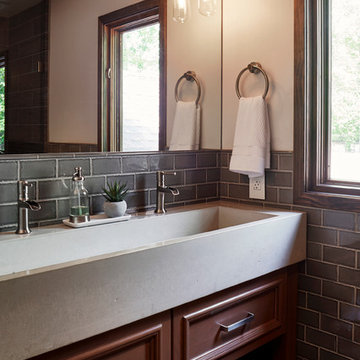
Kip Dawkins
Cette image montre une grande salle de bain minimaliste en bois brun avec un placard avec porte à panneau surélevé, WC à poser, un carrelage gris, des carreaux de porcelaine, un mur blanc, un sol en carrelage de porcelaine, une grande vasque et un plan de toilette en béton.
Cette image montre une grande salle de bain minimaliste en bois brun avec un placard avec porte à panneau surélevé, WC à poser, un carrelage gris, des carreaux de porcelaine, un mur blanc, un sol en carrelage de porcelaine, une grande vasque et un plan de toilette en béton.

A freestanding tub anchored by art on one wall and a cabinet with storage and display shelves on the other end has a wonderful view of the back patio and distant views.

Home and Living Examiner said:
Modern renovation by J Design Group is stunning
J Design Group, an expert in luxury design, completed a new project in Tamarac, Florida, which involved the total interior remodeling of this home. We were so intrigued by the photos and design ideas, we decided to talk to J Design Group CEO, Jennifer Corredor. The concept behind the redesign was inspired by the client’s relocation.
Andrea Campbell: How did you get a feel for the client's aesthetic?
Jennifer Corredor: After a one-on-one with the Client, I could get a real sense of her aesthetics for this home and the type of furnishings she gravitated towards.
The redesign included a total interior remodeling of the client's home. All of this was done with the client's personal style in mind. Certain walls were removed to maximize the openness of the area and bathrooms were also demolished and reconstructed for a new layout. This included removing the old tiles and replacing with white 40” x 40” glass tiles for the main open living area which optimized the space immediately. Bedroom floors were dressed with exotic African Teak to introduce warmth to the space.
We also removed and replaced the outdated kitchen with a modern look and streamlined, state-of-the-art kitchen appliances. To introduce some color for the backsplash and match the client's taste, we introduced a splash of plum-colored glass behind the stove and kept the remaining backsplash with frosted glass. We then removed all the doors throughout the home and replaced with custom-made doors which were a combination of cherry with insert of frosted glass and stainless steel handles.
All interior lights were replaced with LED bulbs and stainless steel trims, including unique pendant and wall sconces that were also added. All bathrooms were totally gutted and remodeled with unique wall finishes, including an entire marble slab utilized in the master bath shower stall.
Once renovation of the home was completed, we proceeded to install beautiful high-end modern furniture for interior and exterior, from lines such as B&B Italia to complete a masterful design. One-of-a-kind and limited edition accessories and vases complimented the look with original art, most of which was custom-made for the home.
To complete the home, state of the art A/V system was introduced. The idea is always to enhance and amplify spaces in a way that is unique to the client and exceeds his/her expectations.
To see complete J Design Group featured article, go to: http://www.examiner.com/article/modern-renovation-by-j-design-group-is-stunning
Living Room,
Dining room,
Master Bedroom,
Master Bathroom,
Powder Bathroom,
Miami Interior Designers,
Miami Interior Designer,
Interior Designers Miami,
Interior Designer Miami,
Modern Interior Designers,
Modern Interior Designer,
Modern interior decorators,
Modern interior decorator,
Miami,
Contemporary Interior Designers,
Contemporary Interior Designer,
Interior design decorators,
Interior design decorator,
Interior Decoration and Design,
Black Interior Designers,
Black Interior Designer,
Interior designer,
Interior designers,
Home interior designers,
Home interior designer,
Daniel Newcomb

Trent Teigen
Idée de décoration pour une très grande salle de bain principale design en bois foncé avec un placard à porte plane, une baignoire indépendante, une douche ouverte, WC à poser, un carrelage blanc, des carreaux de porcelaine, un mur beige, un sol en carrelage de porcelaine, un lavabo intégré, un plan de toilette en granite, un sol beige et aucune cabine.
Idée de décoration pour une très grande salle de bain principale design en bois foncé avec un placard à porte plane, une baignoire indépendante, une douche ouverte, WC à poser, un carrelage blanc, des carreaux de porcelaine, un mur beige, un sol en carrelage de porcelaine, un lavabo intégré, un plan de toilette en granite, un sol beige et aucune cabine.
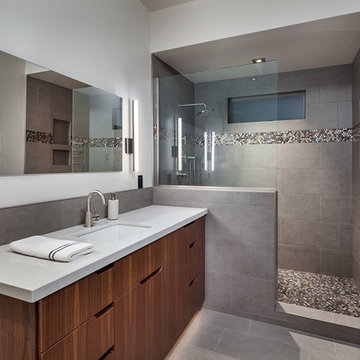
KuDa Photography - Darius Kuzmickas
Aménagement d'une grande douche en alcôve principale moderne en bois brun avec un placard à porte plane, WC à poser, un carrelage gris, des carreaux de porcelaine, un mur gris, un sol en carrelage de porcelaine, un lavabo encastré et un plan de toilette en quartz modifié.
Aménagement d'une grande douche en alcôve principale moderne en bois brun avec un placard à porte plane, WC à poser, un carrelage gris, des carreaux de porcelaine, un mur gris, un sol en carrelage de porcelaine, un lavabo encastré et un plan de toilette en quartz modifié.

Tom Arban
Idée de décoration pour une grande salle de bain principale et grise et blanche design avec une baignoire indépendante, une douche à l'italienne, WC à poser, un carrelage gris, un carrelage de pierre, un mur gris et un sol en calcaire.
Idée de décoration pour une grande salle de bain principale et grise et blanche design avec une baignoire indépendante, une douche à l'italienne, WC à poser, un carrelage gris, un carrelage de pierre, un mur gris et un sol en calcaire.
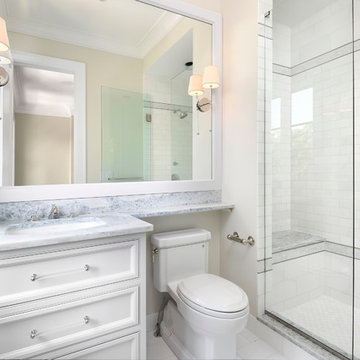
Elizabeth Taich Design is a Chicago-based full-service interior architecture and design firm that specializes in sophisticated yet livable environments.
IC360
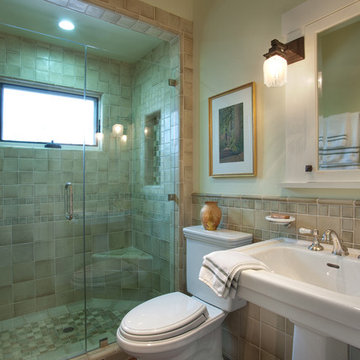
Idées déco pour une salle de bain craftsman de taille moyenne avec un plan vasque, WC à poser, un carrelage beige, des carreaux en terre cuite, un mur vert, un plan de toilette en quartz et une cabine de douche à porte battante.
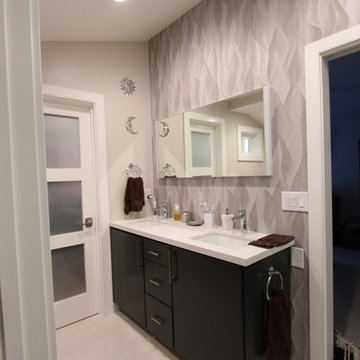
Dark cherry durasupreme crestwood double vanity painted in graphite color. White and grey wall wave tile by porcelanosa called ona natural 13x40. White three panel glass door. Aluminum door with opaque glass. Large rectangle medicine cabinet. Single lever faucets with undermount sinks. White linear floor tile. White quartz countertops.

Luxury corner shower with half walls and linear drain with Rohl body sprays, custom seat, linear drain and full view ultra clear glass. We love the details in the stone walls, the large format subway on bottom separated with a chair rail then switching to a 3x6 subway tile finished with a crown molding.
Design by Kitchen Intuitions & photos by Blackstock Photography
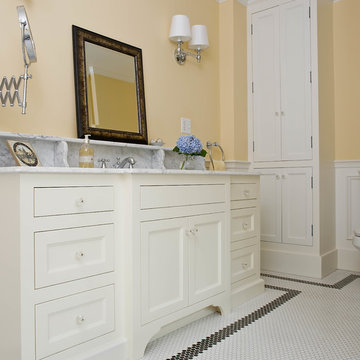
Michael J. Lee Photography
Exemple d'une salle de bain chic de taille moyenne avec un lavabo encastré, un placard avec porte à panneau encastré, des portes de placard blanches, un plan de toilette en marbre, une baignoire sur pieds, WC à poser, un carrelage blanc, un mur jaune et un sol en carrelage de terre cuite.
Exemple d'une salle de bain chic de taille moyenne avec un lavabo encastré, un placard avec porte à panneau encastré, des portes de placard blanches, un plan de toilette en marbre, une baignoire sur pieds, WC à poser, un carrelage blanc, un mur jaune et un sol en carrelage de terre cuite.

Alder cabinets with an Antique Cherry stain and Carrara marble countertops and backsplash ledge.
Exemple d'une petite salle de bain chic en bois foncé avec un placard avec porte à panneau encastré, WC à poser, un carrelage bleu, des carreaux de céramique, un mur bleu, un sol en carrelage de céramique, un plan de toilette en marbre, un sol blanc, une cabine de douche à porte battante, un plan de toilette blanc, meuble simple vasque, meuble-lavabo encastré, du papier peint et un lavabo encastré.
Exemple d'une petite salle de bain chic en bois foncé avec un placard avec porte à panneau encastré, WC à poser, un carrelage bleu, des carreaux de céramique, un mur bleu, un sol en carrelage de céramique, un plan de toilette en marbre, un sol blanc, une cabine de douche à porte battante, un plan de toilette blanc, meuble simple vasque, meuble-lavabo encastré, du papier peint et un lavabo encastré.

Custom Designed Primary Bathroom
Aménagement d'une grande salle de bain principale classique en bois clair avec une baignoire indépendante, une douche à l'italienne, WC à poser, un carrelage blanc, du carrelage en marbre, un mur blanc, un sol en carrelage de terre cuite, un lavabo encastré, un plan de toilette en marbre, un sol blanc, une cabine de douche à porte battante, un plan de toilette blanc, meuble double vasque, meuble-lavabo encastré et un placard à porte affleurante.
Aménagement d'une grande salle de bain principale classique en bois clair avec une baignoire indépendante, une douche à l'italienne, WC à poser, un carrelage blanc, du carrelage en marbre, un mur blanc, un sol en carrelage de terre cuite, un lavabo encastré, un plan de toilette en marbre, un sol blanc, une cabine de douche à porte battante, un plan de toilette blanc, meuble double vasque, meuble-lavabo encastré et un placard à porte affleurante.
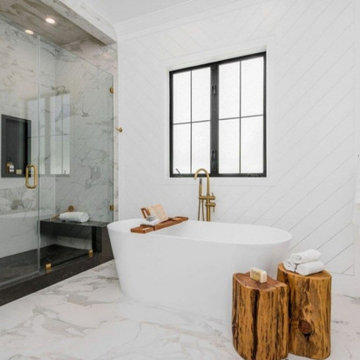
Meticulous craftsmanship and attention to detail abound in this newly constructed east-coast traditional home. The private, gated estate has 6 bedrooms and 9 bathrooms beautifully situated on a lot over 16,000 square feet. An entertainer's paradise, this home has an elevator, gourmet chef's kitchen, wine cellar, indoor sauna and Jacuzzi, outdoor BBQ and fire pit, sun-drenched pool and sports court. The home is a fully equipped Control 4 Smart Home boasting high ceilings and custom cabinetry throughout.
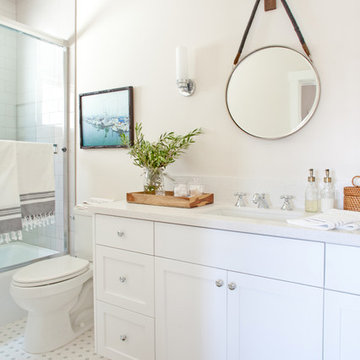
Amy Bartlam Photography
Exemple d'une grande salle de bain nature avec un lavabo posé, un placard à porte shaker, des portes de placard blanches, un plan de toilette en quartz, une douche d'angle, WC à poser, un carrelage blanc, des carreaux de céramique, un mur blanc et un sol en carrelage de porcelaine.
Exemple d'une grande salle de bain nature avec un lavabo posé, un placard à porte shaker, des portes de placard blanches, un plan de toilette en quartz, une douche d'angle, WC à poser, un carrelage blanc, des carreaux de céramique, un mur blanc et un sol en carrelage de porcelaine.

Custom vanity in a farmhouse primary bathroom. Features custom Plain & Fancy inset cabinetry. This bathroom features shiplap and a custom stone wall.
Idées déco de salles de bain avec WC à poser
3