Idées déco de salles de bain avec WC séparés et mosaïque
Trier par :
Budget
Trier par:Populaires du jour
101 - 120 sur 5 339 photos
1 sur 3
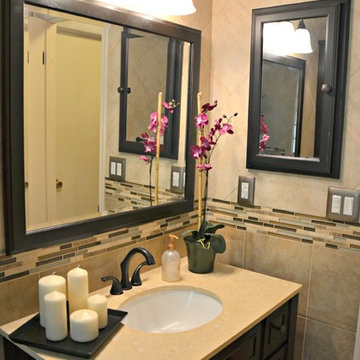
This bathroom is not only shared by the whole family, but it also is available for guests to use, so it was important to make this space appealing to the eyes. The whole room is accented with oil rubbed bronze fixtures so that it ties everything together. The sparkling blue and brown glass tile is from Mosaic Tile and the tile on the walls and floor are from B&F Ceramics. The framed mirror is from Bertch and the cabinets were supplied by the homeowner.
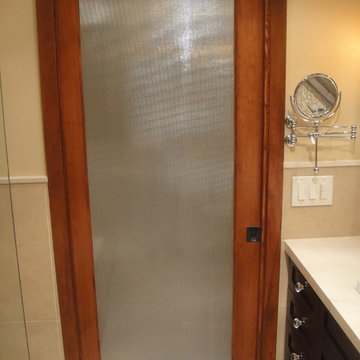
Exemple d'une petite salle d'eau moderne en bois foncé avec un placard à porte shaker, une douche à l'italienne, WC séparés, un carrelage bleu, mosaïque, un mur beige, un sol en carrelage de porcelaine, un lavabo posé et un plan de toilette en surface solide.

Walk in shower
Idée de décoration pour une salle de bain principale vintage en bois brun de taille moyenne avec un placard en trompe-l'oeil, une baignoire indépendante, une douche d'angle, WC séparés, un carrelage blanc, mosaïque, un mur blanc, un sol en carrelage de porcelaine, un lavabo encastré, un plan de toilette en quartz, un sol gris, une cabine de douche à porte battante, un plan de toilette blanc, meuble double vasque, meuble-lavabo sur pied, poutres apparentes et boiseries.
Idée de décoration pour une salle de bain principale vintage en bois brun de taille moyenne avec un placard en trompe-l'oeil, une baignoire indépendante, une douche d'angle, WC séparés, un carrelage blanc, mosaïque, un mur blanc, un sol en carrelage de porcelaine, un lavabo encastré, un plan de toilette en quartz, un sol gris, une cabine de douche à porte battante, un plan de toilette blanc, meuble double vasque, meuble-lavabo sur pied, poutres apparentes et boiseries.
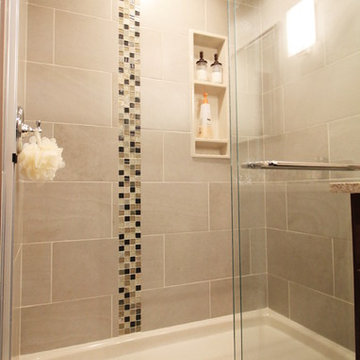
Aménagement d'une salle de bain contemporaine en bois foncé de taille moyenne avec un placard à porte plane, WC séparés, un carrelage beige, un carrelage noir, un carrelage bleu, un carrelage marron, mosaïque, un mur beige, un sol en carrelage de céramique, un lavabo encastré, un plan de toilette en stratifié, un sol gris et une cabine de douche à porte coulissante.
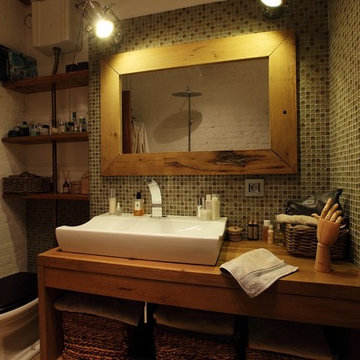
Cette image montre une petite salle d'eau urbaine avec mosaïque, une vasque, un plan de toilette en bois, WC séparés, un mur vert et un plan de toilette marron.
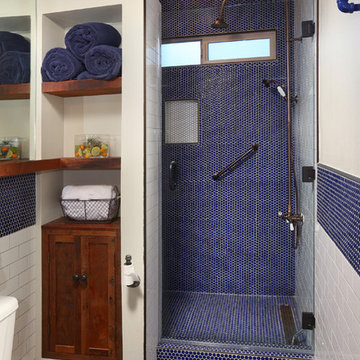
Full Home Renovation and Addition. Industrial Artist Style.
We removed most of the walls in the existing house and create a bridge to the addition over the detached garage. We created an very open floor plan which is industrial and cozy. Both bathrooms and the first floor have cement floors with a specialty stain, and a radiant heat system. We installed a custom kitchen, custom barn doors, custom furniture, all new windows and exterior doors. We loved the rawness of the beams and added corrugated tin in a few areas to the ceiling. We applied American Clay to many walls, and installed metal stairs. This was a fun project and we had a blast!
Tom Queally Photography
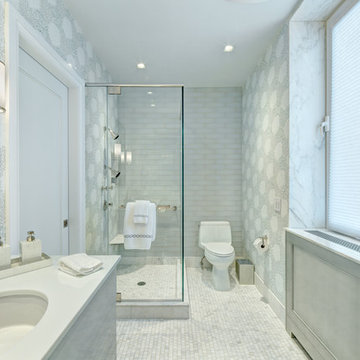
Interior Design: Planned Space Inc. Greenwich, CT
Lighting Design: Patdo Light Studio
Idée de décoration pour une grande salle de bain principale tradition avec un placard à porte plane, des portes de placard grises, une douche d'angle, WC séparés, un carrelage gris, un carrelage blanc, mosaïque, un mur gris, un sol en carrelage de terre cuite, un lavabo encastré et un plan de toilette en quartz.
Idée de décoration pour une grande salle de bain principale tradition avec un placard à porte plane, des portes de placard grises, une douche d'angle, WC séparés, un carrelage gris, un carrelage blanc, mosaïque, un mur gris, un sol en carrelage de terre cuite, un lavabo encastré et un plan de toilette en quartz.
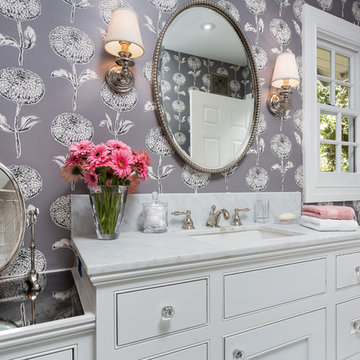
Clark Dugger Photography
Cette image montre une petite salle de bain traditionnelle pour enfant avec un lavabo encastré, un placard avec porte à panneau encastré, des portes de placard blanches, un plan de toilette en marbre, une baignoire posée, un combiné douche/baignoire, WC séparés, un carrelage gris, mosaïque, un mur gris et un sol en carrelage de terre cuite.
Cette image montre une petite salle de bain traditionnelle pour enfant avec un lavabo encastré, un placard avec porte à panneau encastré, des portes de placard blanches, un plan de toilette en marbre, une baignoire posée, un combiné douche/baignoire, WC séparés, un carrelage gris, mosaïque, un mur gris et un sol en carrelage de terre cuite.
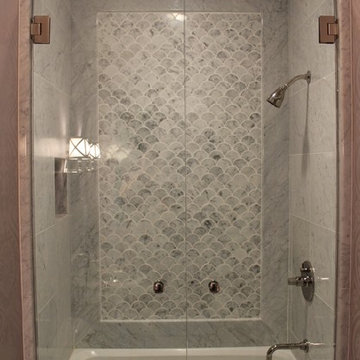
The long, narrow space, 4 feet by 10 feet, was a challenge. We removed the old tile shower and wing wall, and replaced it with a soaking tub and shower. The frameless shower doors allow the feature fan tile on the back wall to draw your eye into the depth of the room. A small, wall hung sink keeps the space open. We had a custom marble top and splash fabricated. The wall sconces and mirror complete this vignette. The clean lines of the toilet continue this minimalist design.
Mary Broerman, CCIDC
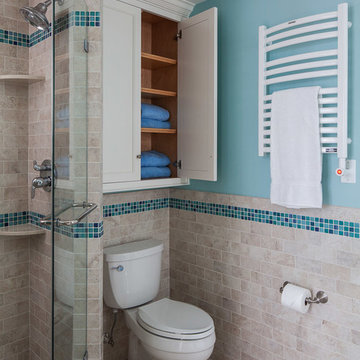
photos by Greg Premru
Réalisation d'une salle d'eau tradition de taille moyenne avec un placard à porte shaker, des portes de placard blanches, une baignoire indépendante, une douche d'angle, WC séparés, un carrelage bleu, mosaïque, un mur bleu, un sol en carrelage de céramique, un lavabo encastré et un plan de toilette en granite.
Réalisation d'une salle d'eau tradition de taille moyenne avec un placard à porte shaker, des portes de placard blanches, une baignoire indépendante, une douche d'angle, WC séparés, un carrelage bleu, mosaïque, un mur bleu, un sol en carrelage de céramique, un lavabo encastré et un plan de toilette en granite.
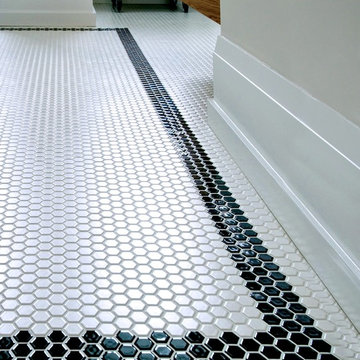
Kid's Bathroom: Tile Floor Detail
Idée de décoration pour une salle de bain minimaliste en bois brun de taille moyenne pour enfant avec un carrelage blanc, mosaïque, un mur blanc, un sol en carrelage de terre cuite, un placard à porte plane, WC séparés et un sol blanc.
Idée de décoration pour une salle de bain minimaliste en bois brun de taille moyenne pour enfant avec un carrelage blanc, mosaïque, un mur blanc, un sol en carrelage de terre cuite, un placard à porte plane, WC séparés et un sol blanc.

Idées déco pour une grande salle de bain principale montagne en bois clair avec mosaïque, un carrelage bleu, un plan de toilette en béton, un sol bleu, un placard avec porte à panneau encastré, une douche d'angle, WC séparés, un mur vert, un lavabo encastré, une cabine de douche à porte battante et un plan de toilette vert.

The stunningly pretty mosaic Fired Earth Palazzo tile is the feature of this room. They are as chic as the historic Italian buildings they are inspired by. The Matki enclosure in gold is an elegant centrepiece, complemented by the vintage washstand which has been lovingly redesigned from a Parisian sideboard.
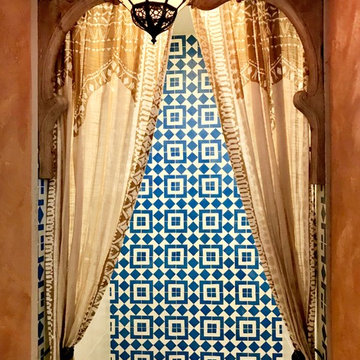
The arch around shower entry is an antique hand carved Moroccan wood. The shower and floor is blue and white Moroccan tile and a Moroccan hanging fixture.
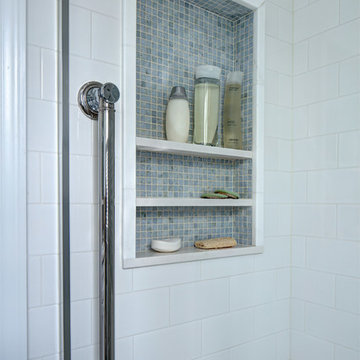
Wing Wong/ Memories TTL
Inspiration pour une petite salle de bain principale traditionnelle avec un placard avec porte à panneau encastré, des portes de placard blanches, une baignoire en alcôve, un combiné douche/baignoire, WC séparés, un carrelage bleu, mosaïque, un mur bleu, un sol en marbre, un lavabo encastré et un plan de toilette en quartz modifié.
Inspiration pour une petite salle de bain principale traditionnelle avec un placard avec porte à panneau encastré, des portes de placard blanches, une baignoire en alcôve, un combiné douche/baignoire, WC séparés, un carrelage bleu, mosaïque, un mur bleu, un sol en marbre, un lavabo encastré et un plan de toilette en quartz modifié.
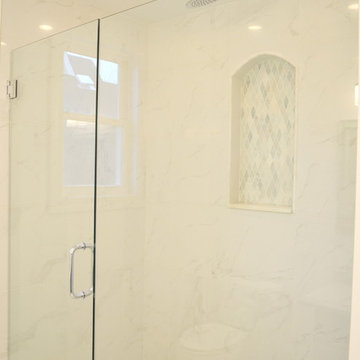
A master bathroom with a beautifully unique and lavish design. The ultra-wide rain shower was completed with frameless glass doors, an arched accent shower niche, and mosaic marble tile for the niche, shower bench, and floors. To complement the marble’s subtle green coloring, we added a vanity with marble countertops and cabinets custom painted in a rich green color.
Project designed by Skokie renovation firm, Chi Renovation & Design. They serve the Chicagoland area, and it's surrounding suburbs, with an emphasis on the North Side and North Shore. You'll find their work from the Loop through Lincoln Park, Skokie, Evanston, Wilmette, and all of the way up to Lake Forest.
For more about Chi Renovation & Design, click here: https://www.chirenovation.com/
To learn more about this project, click here: https://www.chirenovation.com/galleries/bathrooms/
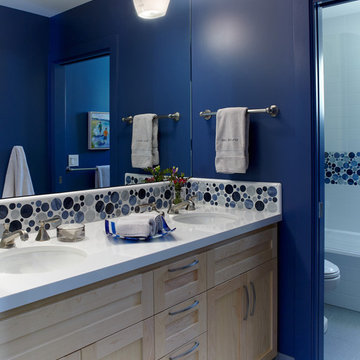
Photo by Eric Zepeda
Cette image montre une salle de bain principale marine en bois clair de taille moyenne avec un placard à porte plane, une douche ouverte, WC séparés, un carrelage bleu, mosaïque, un mur bleu, un sol en galet, un lavabo encastré, un sol gris et aucune cabine.
Cette image montre une salle de bain principale marine en bois clair de taille moyenne avec un placard à porte plane, une douche ouverte, WC séparés, un carrelage bleu, mosaïque, un mur bleu, un sol en galet, un lavabo encastré, un sol gris et aucune cabine.
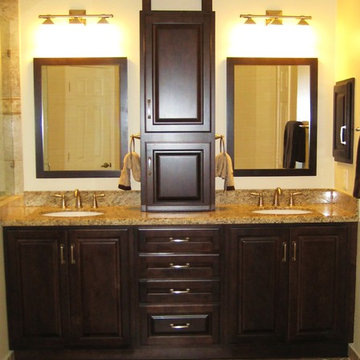
A design that is functional while complementing the homeowners traditional design aesthetic. Gorgeous Showplace Maple cabinetry in a rich espresso finish. Counter top tower featuring standard wall storage above with an appliance garage below, topped by a custom open display shelf. As a hidden bonus, a second outlet was installed inside the appliance garage. This creates convienence and a visually appealing way to reduce countertop clutter.
Durable Giallo Ornamental granite, custom framed vanity mirrors and Moen Brantford Collection fixtures and accessories in brushed nickle finish complete the look of this space.
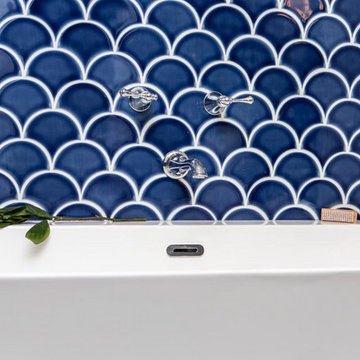
This master bath was remodeled to allow for two vanities and a freestanding tub. The original master bath was dark and very outdated and featured mauve tile in the shower and a pink marble countertop. Space was borrowed from an adjoining kid's bathroom and an extra wide hallway to give the master bathroom more space. The client loved the thought of using blue as an accent and the layout of the bathroom created the perfect spot to feature a hand glazed blue accent tile. Carrara marble was used on the vanity walls as well as a chimney wall at the end of the tub and the shower. The result is a picture perfect bathroom to relax and enjoy!
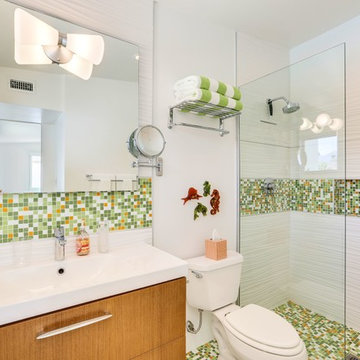
Kelly Peak
Cette photo montre une salle de bain rétro en bois brun avec un placard à porte plane, WC séparés, un carrelage multicolore, mosaïque, un mur blanc, un sol en carrelage de terre cuite, un lavabo intégré, un sol multicolore et aucune cabine.
Cette photo montre une salle de bain rétro en bois brun avec un placard à porte plane, WC séparés, un carrelage multicolore, mosaïque, un mur blanc, un sol en carrelage de terre cuite, un lavabo intégré, un sol multicolore et aucune cabine.
Idées déco de salles de bain avec WC séparés et mosaïque
6