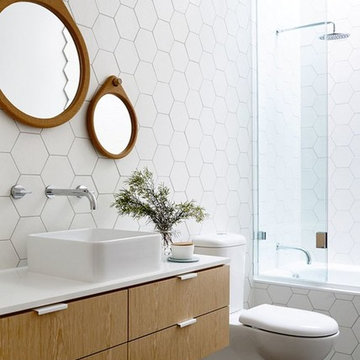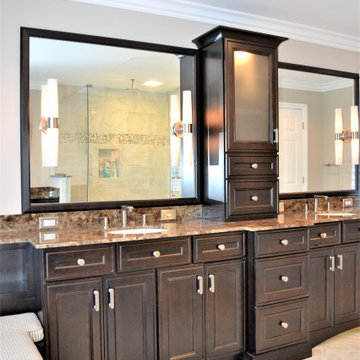Idées déco de salles de bain avec WC séparés et un bidet
Trier par :
Budget
Trier par:Populaires du jour
81 - 100 sur 189 927 photos
1 sur 3

Idée de décoration pour une salle de bain principale et grise et blanche tradition de taille moyenne avec un placard avec porte à panneau encastré, des portes de placard blanches, une baignoire posée, un combiné douche/baignoire, WC séparés, un carrelage blanc, des carreaux de porcelaine, parquet clair, un lavabo posé, un plan de toilette en stéatite, un sol beige, une cabine de douche avec un rideau et un mur gris.

Aménagement d'une salle de bain contemporaine avec un placard à porte shaker, des portes de placard blanches, une douche d'angle, WC séparés, un carrelage gris, un carrelage blanc, un sol en marbre, un plan de toilette en marbre, une cabine de douche à porte battante, du carrelage en marbre et un plan de toilette blanc.

The residence received a full gut renovation to create a modern coastal retreat vacation home. This was achieved by using a neutral color pallet of sands and blues with organic accents juxtaposed with custom furniture’s clean lines and soft textures.

Photo courtesy of Chipper Hatter
Cette image montre une douche en alcôve traditionnelle de taille moyenne avec des portes de placard blanches, un mur blanc, un lavabo encastré, un placard avec porte à panneau encastré, WC séparés, un carrelage blanc, un carrelage métro, un sol en marbre et un plan de toilette en marbre.
Cette image montre une douche en alcôve traditionnelle de taille moyenne avec des portes de placard blanches, un mur blanc, un lavabo encastré, un placard avec porte à panneau encastré, WC séparés, un carrelage blanc, un carrelage métro, un sol en marbre et un plan de toilette en marbre.

Joseph Alfano
Réalisation d'une grande douche en alcôve principale design en bois clair avec un lavabo encastré, un placard à porte plane, une baignoire indépendante, un mur blanc, WC séparés, un carrelage blanc, des dalles de pierre, un sol en ardoise, un plan de toilette en quartz, un sol gris et une cabine de douche à porte battante.
Réalisation d'une grande douche en alcôve principale design en bois clair avec un lavabo encastré, un placard à porte plane, une baignoire indépendante, un mur blanc, WC séparés, un carrelage blanc, des dalles de pierre, un sol en ardoise, un plan de toilette en quartz, un sol gris et une cabine de douche à porte battante.

This small bathroom previously had a 3/4 shower. The bath was reconfigured to include a tub/shower combination. The square arch over the tub conceals a shower curtain rod. Carrara stone vanity top and tub deck along with the mosaic floor and subway tile give timeless polished and elegance to this small space.
photo by Holly Lepere

Hexagonal tiles in a bathroom wall
Exemple d'une salle de bain tendance en bois brun avec une baignoire en alcôve, un carrelage blanc, une vasque, un placard à porte plane, un combiné douche/baignoire et WC séparés.
Exemple d'une salle de bain tendance en bois brun avec une baignoire en alcôve, un carrelage blanc, une vasque, un placard à porte plane, un combiné douche/baignoire et WC séparés.

Aménagement d'une grande salle de bain principale contemporaine avec un lavabo encastré, une baignoire indépendante, une douche double, WC séparés, un carrelage gris, des carreaux de porcelaine, un mur blanc et un sol en carrelage de porcelaine.

This 3200 square foot home features a maintenance free exterior of LP Smartside, corrugated aluminum roofing, and native prairie landscaping. The design of the structure is intended to mimic the architectural lines of classic farm buildings. The outdoor living areas are as important to this home as the interior spaces; covered and exposed porches, field stone patios and an enclosed screen porch all offer expansive views of the surrounding meadow and tree line.
The home’s interior combines rustic timbers and soaring spaces which would have traditionally been reserved for the barn and outbuildings, with classic finishes customarily found in the family homestead. Walls of windows and cathedral ceilings invite the outdoors in. Locally sourced reclaimed posts and beams, wide plank white oak flooring and a Door County fieldstone fireplace juxtapose with classic white cabinetry and millwork, tongue and groove wainscoting and a color palate of softened paint hues, tiles and fabrics to create a completely unique Door County homestead.
Mitch Wise Design, Inc.
Richard Steinberger Photography

This was a complete master bath remodel
Cette photo montre une grande salle de bain principale chic en bois foncé avec un placard avec porte à panneau surélevé, une douche double, WC séparés, un carrelage beige, un carrelage de pierre, un mur beige, un sol en carrelage de porcelaine, un plan de toilette en marbre et un lavabo encastré.
Cette photo montre une grande salle de bain principale chic en bois foncé avec un placard avec porte à panneau surélevé, une douche double, WC séparés, un carrelage beige, un carrelage de pierre, un mur beige, un sol en carrelage de porcelaine, un plan de toilette en marbre et un lavabo encastré.

A classic black and white bath, in a 1910 home
photo by Michele Lee Willson
Inspiration pour une salle de bain traditionnelle de taille moyenne avec mosaïque, un lavabo de ferme, une baignoire en alcôve, un combiné douche/baignoire, WC séparés, un sol en carrelage de céramique, un mur gris et une cabine de douche avec un rideau.
Inspiration pour une salle de bain traditionnelle de taille moyenne avec mosaïque, un lavabo de ferme, une baignoire en alcôve, un combiné douche/baignoire, WC séparés, un sol en carrelage de céramique, un mur gris et une cabine de douche avec un rideau.

Guest bath. Floor tile Glazzio Greenwich Hex in Urbanite color. Wall tile Happy Floors Titan 4x12 Aqua color.
Aménagement d'une petite salle d'eau moderne avec un placard à porte plane, des portes de placard blanches, une douche à l'italienne, WC séparés, un carrelage bleu, des carreaux de céramique, un mur blanc, un sol en carrelage de céramique, un lavabo encastré, un plan de toilette en quartz modifié, un sol bleu, une cabine de douche à porte battante, un plan de toilette blanc et meuble simple vasque.
Aménagement d'une petite salle d'eau moderne avec un placard à porte plane, des portes de placard blanches, une douche à l'italienne, WC séparés, un carrelage bleu, des carreaux de céramique, un mur blanc, un sol en carrelage de céramique, un lavabo encastré, un plan de toilette en quartz modifié, un sol bleu, une cabine de douche à porte battante, un plan de toilette blanc et meuble simple vasque.

Avec Interiors, together with our valued client and builder partner 5blox, rejuvenates a dated and narrow and poorly functioning 90s bathroom. The project culminates in a tranquil sanctuary that epitomizes quiet luxury. The redesign features a custom oak vanity with an integrated hamper and extensive storage, polished nickel finishes, and artfully placed decorative wall niches. Functional elements harmoniously blend with aesthetic details, such as the captivating blue-green shower tile and the charming mini stars and cross tiles adorning both the floor and niches.

This beautiful, functional bathroom for the family's two daughters is a light, bright and modern space. The patterned tile floor speaks to a european influence, while the clean lined vanity mirrors the hue. The custom floating maple shelves give a clean, modern and functional storage component in a beautiful way. The frameless shower enclosure features white oversized tile with white penny rounds on the floor and the shampoo niche. A soothing space for a busy family.

A spa-like master bathroom retreat. Custom cement tile flooring, custom oak vanity with quartz countertop, Calacatta marble walk-in shower for two, complete with a ledge bench and brass shower fixtures. Brass mirrors and sconces. Attached master closet with custom closet cabinetry and a separate water closet for complete privacy.

Primary bathroom remodel with steel blue double vanity and tower linen cabinet, quartz countertop, petite free-standing soaking tub, custom shower with floating bench and glass doors, herringbone porcelain tile floor, v-groove wall paneling, white ceramic subway tile in shower, and a beautiful color palette of blues, taupes, creams and sparkly chrome.
Photo by Regina Mallory Photography

Classic, timeless and ideally positioned on a sprawling corner lot set high above the street, discover this designer dream home by Jessica Koltun. The blend of traditional architecture and contemporary finishes evokes feelings of warmth while understated elegance remains constant throughout this Midway Hollow masterpiece unlike no other. This extraordinary home is at the pinnacle of prestige and lifestyle with a convenient address to all that Dallas has to offer.

This sophisticated black and white bath belongs to the clients' teenage son. He requested a masculine design with a warming towel rack and radiant heated flooring. A few gold accents provide contrast against the black cabinets and pair nicely with the matte black plumbing fixtures. A tall linen cabinet provides a handy storage area for towels and toiletries. The focal point of the room is the bold shower accent wall that provides a welcoming surprise when entering the bath from the basement hallway.

Aménagement d'une salle d'eau campagne de taille moyenne avec un placard avec porte à panneau encastré, des portes de placards vertess, une douche double, WC séparés, un carrelage vert, des carreaux en terre cuite, un mur bleu, un sol en carrelage de céramique, un lavabo encastré, un plan de toilette en marbre, un sol gris, une cabine de douche à porte battante, un plan de toilette gris, meuble simple vasque et meuble-lavabo encastré.

Idée de décoration pour une salle de bain minimaliste en bois brun de taille moyenne avec un placard à porte shaker, une baignoire en alcôve, WC séparés, un carrelage blanc, un carrelage métro, un mur blanc, un sol en carrelage de porcelaine, un lavabo encastré, un plan de toilette en quartz modifié, un sol noir, une cabine de douche avec un rideau, un plan de toilette blanc, une niche, meuble simple vasque et meuble-lavabo encastré.
Idées déco de salles de bain avec WC séparés et un bidet
5