Idées déco de salles de bain avec WC séparés et un carrelage beige
Trier par :
Budget
Trier par:Populaires du jour
21 - 40 sur 35 123 photos
1 sur 3
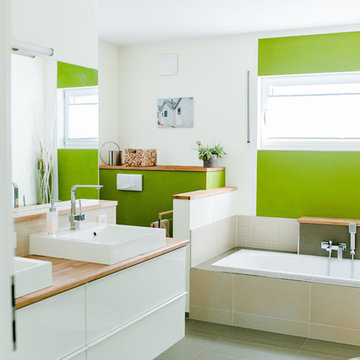
Hier wurde ein Badezimmer mit Natürlichkeit geschaffen. Die aufgesetzten Holzablagen nehmen den Fliesen und der Keramik die kühle Atmosphäre. Ergänzend wirkt das eingesetzte Grün an der Wand besonders harmonisch und unterstützt die natürliche Optik.

This Condo has been in the family since it was first built. And it was in desperate need of being renovated. The kitchen was isolated from the rest of the condo. The laundry space was an old pantry that was converted. We needed to open up the kitchen to living space to make the space feel larger. By changing the entrance to the first guest bedroom and turn in a den with a wonderful walk in owners closet.
Then we removed the old owners closet, adding that space to the guest bath to allow us to make the shower bigger. In addition giving the vanity more space.
The rest of the condo was updated. The master bath again was tight, but by removing walls and changing door swings we were able to make it functional and beautiful all that the same time.

I was hired by my previous employer, Corvallis Custom Kitchens and Baths to assist these homeowners with all of the materials, fixtures and finish choices to complete this master bathroom remodel.
Brian Egan, owner and designer at CCKB in Sept 2017, since retired), designed this aging-in-place, accessible shower (previously a shower and separate soaker tub) for the clients who reside in an over 55 community here in Corvallis.
Large format 12x24 unpolished Crossville Kosmos Moonstruck tile was chosen for the bathroom floor and the shower walls to minimize grout lines. For the shower floor/pan small 1x1 DalTile Keystones Marble color tile was used to aid in making the floor feel extra slip resistant as the Keystones tiles do not have grittier feeling surface than porcelain tile.
For safety and a non-industrial look, Moen Align chrome designer grab bars were installed in the shower and toilet room. The handshower and rainshower head system by Grohe beautifully combines the 2 systems in one unit called Retrofit 160. To allow the homeowners to turn the shower on and warm up without them having to step in the direct spray of the shower head, the controls were placed under the window near the shower entry. This would also allow a helper to assist anyone using the shower in the future should the need arise.
A linear drain was installed to pull water away from the zero threshold shower entry. Installing a linear shower drain allows for a no threshold shower which can allow for the shower to be accessible with a walker or roll-in with a wheelchair as the shower was designed almost 40" wide.
The homeowners were thrilled with the transformation of their bathroom. The design and material choices fit their tastes and needs perfectly. Now they can continue to age in place and not worry about how they would be able to bathe if something were to decrease their mobility.
Photos by: H. Needham
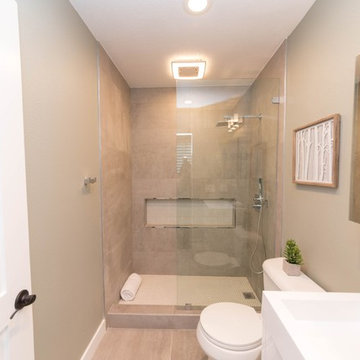
Idée de décoration pour une petite salle de bain design avec un placard à porte plane, des portes de placard blanches, WC séparés, un carrelage beige, des carreaux de céramique, un mur beige, un sol en carrelage de porcelaine, un lavabo intégré, un sol beige, aucune cabine et un plan de toilette blanc.

Renee Alexander
Aménagement d'une salle de bain classique de taille moyenne avec un placard avec porte à panneau encastré, des portes de placard beiges, WC séparés, des carreaux de porcelaine, un mur beige, un sol en carrelage de porcelaine, un lavabo encastré, un plan de toilette en quartz modifié, un carrelage beige, un sol beige, une cabine de douche à porte coulissante et un plan de toilette gris.
Aménagement d'une salle de bain classique de taille moyenne avec un placard avec porte à panneau encastré, des portes de placard beiges, WC séparés, des carreaux de porcelaine, un mur beige, un sol en carrelage de porcelaine, un lavabo encastré, un plan de toilette en quartz modifié, un carrelage beige, un sol beige, une cabine de douche à porte coulissante et un plan de toilette gris.
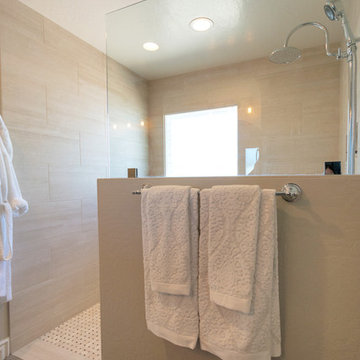
Idées déco pour une salle de bain principale campagne de taille moyenne avec un placard avec porte à panneau surélevé, des portes de placard noires, une douche à l'italienne, WC séparés, un carrelage beige, des carreaux de porcelaine, un mur gris, un sol en carrelage de porcelaine, un lavabo encastré, un plan de toilette en quartz modifié, un sol marron, aucune cabine et un plan de toilette blanc.
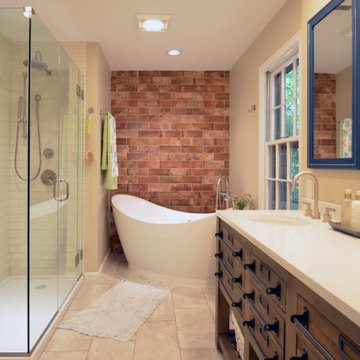
Addie Merrick
Aménagement d'une salle de bain principale industrielle de taille moyenne avec un placard en trompe-l'oeil, des portes de placard marrons, une baignoire indépendante, une douche d'angle, WC séparés, un carrelage beige, des carreaux de céramique, un mur beige, un sol en carrelage de porcelaine, un lavabo encastré, un plan de toilette en quartz modifié, un sol gris, une cabine de douche à porte battante et un plan de toilette beige.
Aménagement d'une salle de bain principale industrielle de taille moyenne avec un placard en trompe-l'oeil, des portes de placard marrons, une baignoire indépendante, une douche d'angle, WC séparés, un carrelage beige, des carreaux de céramique, un mur beige, un sol en carrelage de porcelaine, un lavabo encastré, un plan de toilette en quartz modifié, un sol gris, une cabine de douche à porte battante et un plan de toilette beige.

Open feel with with curbless shower entry and glass surround.
This master bath suite has the feel of waves and the seaside while including luxury and function. The shower now has a curbless entry, large seat, glass surround and personalized niche. All new fixtures and lighting. Materials have a cohesive mix with accents of flat top pebbles, beach glass and shimmering glass tile. Large format porcelain tiles are on the walls in a wave relief pattern that bring the beach inside. The counter-top is stunning with a waterfall edge over the vanity in soft wisps of warm earth tones made of easy care engineered quartz. This homeowner now loves getting ready for their day.
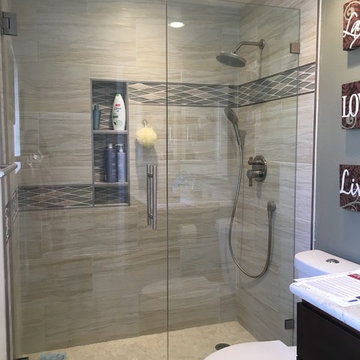
Réalisation d'une petite salle de bain design en bois foncé avec un placard à porte plane, WC séparés, un carrelage beige, des carreaux de porcelaine, un mur gris et une cabine de douche à porte battante.
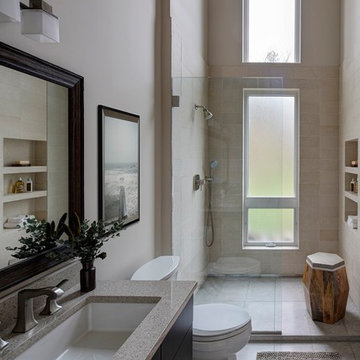
Eric Hausman
Aménagement d'une douche en alcôve principale contemporaine en bois foncé de taille moyenne avec un placard à porte plane, une baignoire en alcôve, WC séparés, un carrelage beige, du carrelage en pierre calcaire, un mur beige, un lavabo encastré, un plan de toilette en surface solide, un sol beige et aucune cabine.
Aménagement d'une douche en alcôve principale contemporaine en bois foncé de taille moyenne avec un placard à porte plane, une baignoire en alcôve, WC séparés, un carrelage beige, du carrelage en pierre calcaire, un mur beige, un lavabo encastré, un plan de toilette en surface solide, un sol beige et aucune cabine.

Taj Mahal Quartzite counter-top with porcelain under-mount sink, and single handle faucet!
Cette image montre une douche en alcôve principale traditionnelle de taille moyenne avec un placard avec porte à panneau surélevé, des portes de placard blanches, WC séparés, un carrelage beige, des carreaux de porcelaine, un mur vert, un sol en carrelage de porcelaine, un lavabo encastré, un plan de toilette en quartz, un sol beige et une cabine de douche à porte battante.
Cette image montre une douche en alcôve principale traditionnelle de taille moyenne avec un placard avec porte à panneau surélevé, des portes de placard blanches, WC séparés, un carrelage beige, des carreaux de porcelaine, un mur vert, un sol en carrelage de porcelaine, un lavabo encastré, un plan de toilette en quartz, un sol beige et une cabine de douche à porte battante.

Single pane glass, corner bench and glass shelves in the shower keep it open and uncluttered. We added grab bars for the future and wetwall with lots of hooks.

Michele Lee Wilson
Aménagement d'une salle d'eau craftsman en bois foncé de taille moyenne avec un placard avec porte à panneau encastré, une douche à l'italienne, WC séparés, un carrelage beige, un carrelage métro, un mur blanc, un sol en carrelage de céramique, un lavabo encastré, un plan de toilette en stéatite, un sol noir et aucune cabine.
Aménagement d'une salle d'eau craftsman en bois foncé de taille moyenne avec un placard avec porte à panneau encastré, une douche à l'italienne, WC séparés, un carrelage beige, un carrelage métro, un mur blanc, un sol en carrelage de céramique, un lavabo encastré, un plan de toilette en stéatite, un sol noir et aucune cabine.
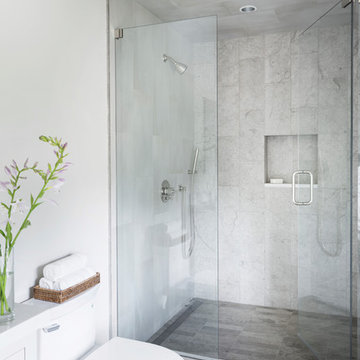
This custom-built modern farmhouse was designed with a simple taupe and white palette, keeping the color tones neutral and calm.
Tile designs by Mary-Beth Oliver.
Designed and Built by Schmiedeck Construction.
Photographed by Tim Lenz.

Aménagement d'une petite salle d'eau contemporaine avec un placard à porte plane, des portes de placard grises, une douche à l'italienne, un carrelage beige, un mur blanc, une vasque, un sol gris, une cabine de douche à porte battante, WC séparés, des carreaux de porcelaine, sol en béton ciré et un plan de toilette en surface solide.
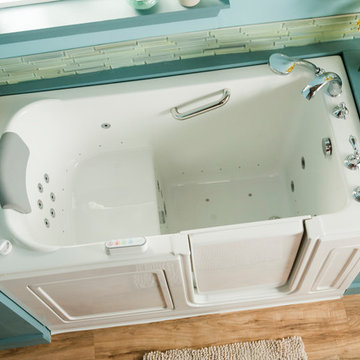
Our goal is to make customers feel independent and safe in the comfort of their own homes at every stage of life. Through our innovative walk-in tub designs, we strive to improve the quality of life for our customers by providing an accessible, secure way for people to bathe.
In addition to our unique therapeutic features, every American Standard walk-in tub includes safety and functionality benefits to fit the needs of people with limited mobility.
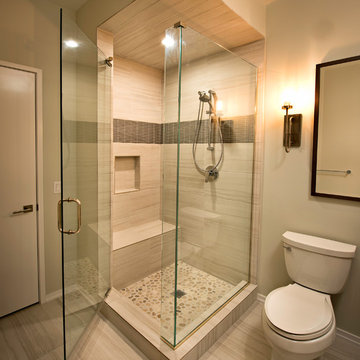
Aménagement d'une salle d'eau moderne de taille moyenne avec une douche d'angle, WC séparés, un carrelage beige, des carreaux de porcelaine, un mur beige, un sol en carrelage de porcelaine, un sol beige et une cabine de douche à porte battante.

Designer: RG Design Studio Inc.
GC: Westmark Construction
Photography: Janis Nicolay
Cette image montre une salle de bain principale design en bois brun avec un placard à porte plane, une baignoire indépendante, une douche d'angle, WC séparés, un carrelage beige, des carreaux de porcelaine, un mur blanc, un sol en carrelage de porcelaine, un lavabo encastré, un plan de toilette en quartz modifié, une cabine de douche à porte battante et un sol multicolore.
Cette image montre une salle de bain principale design en bois brun avec un placard à porte plane, une baignoire indépendante, une douche d'angle, WC séparés, un carrelage beige, des carreaux de porcelaine, un mur blanc, un sol en carrelage de porcelaine, un lavabo encastré, un plan de toilette en quartz modifié, une cabine de douche à porte battante et un sol multicolore.
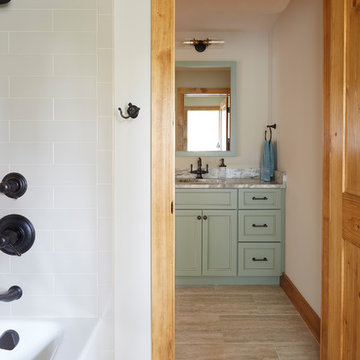
Photo Credit: Kaskel Photo
Aménagement d'une salle de bain montagne de taille moyenne pour enfant avec un placard avec porte à panneau encastré, des portes de placards vertess, une baignoire en alcôve, un combiné douche/baignoire, WC séparés, un carrelage beige, des carreaux de céramique, un mur beige, un sol en carrelage de porcelaine, un lavabo encastré, un plan de toilette en quartz, un sol beige, une cabine de douche avec un rideau, un plan de toilette beige, meuble double vasque et meuble-lavabo encastré.
Aménagement d'une salle de bain montagne de taille moyenne pour enfant avec un placard avec porte à panneau encastré, des portes de placards vertess, une baignoire en alcôve, un combiné douche/baignoire, WC séparés, un carrelage beige, des carreaux de céramique, un mur beige, un sol en carrelage de porcelaine, un lavabo encastré, un plan de toilette en quartz, un sol beige, une cabine de douche avec un rideau, un plan de toilette beige, meuble double vasque et meuble-lavabo encastré.
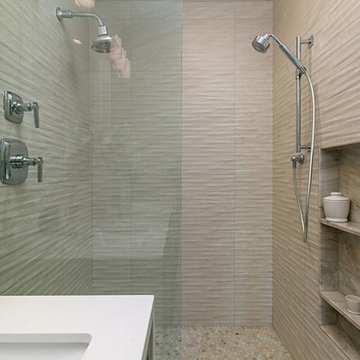
A tall niche positioned 16" off finished floor allows for a footrest for leg shaving and ample storage for all showering accessories.
Cette photo montre une douche en alcôve principale chic en bois brun de taille moyenne avec un placard à porte shaker, une baignoire indépendante, WC séparés, un carrelage beige, un carrelage de pierre, un mur beige, un sol en carrelage de céramique, un lavabo encastré, un plan de toilette en quartz modifié, un sol beige et une cabine de douche à porte battante.
Cette photo montre une douche en alcôve principale chic en bois brun de taille moyenne avec un placard à porte shaker, une baignoire indépendante, WC séparés, un carrelage beige, un carrelage de pierre, un mur beige, un sol en carrelage de céramique, un lavabo encastré, un plan de toilette en quartz modifié, un sol beige et une cabine de douche à porte battante.
Idées déco de salles de bain avec WC séparés et un carrelage beige
2