Idées déco de salles de bain avec WC séparés et un carrelage jaune
Trier par :
Budget
Trier par:Populaires du jour
1 - 20 sur 517 photos
1 sur 3

This was a renovation to a historic Wallace Frost home in Birmingham, MI. We salvaged the existing bathroom tiles and repurposed them into tow of the bathrooms. We also had matching tiles made to help complete the finished design when necessary. A vintage sink was also sourced.

After 20 years in their home, this Redding, CT couple was anxious to exchange their tired, 80s-styled master bath for an elegant retreat boasting a myriad of modern conveniences. Because they were less than fond of the existing space-one that featured a white color palette complemented by a red tile border surrounding the tub and shower-the couple desired radical transformation. Inspired by a recent stay at a luxury hotel & armed with photos of the spa-like bathroom they enjoyed there, they called upon the design expertise & experience of Barry Miller of Simply Baths, Inc. Miller immediately set about imbuing the room with transitional styling, topping the floor, tub deck and shower with a mosaic Honey Onyx border. Honey Onyx vessel sinks and Ubatuba granite complete the embellished decor, while a skylight floods the space with natural light and a warm aesthetic. A large Whirlpool tub invites the couple to relax and unwind, and the inset LCD TV serves up a dose of entertainment. When time doesn't allow for an indulgent soak, a two-person shower with eight body jets is equally luxurious.
The bathroom also features ample storage, complete with three closets, three medicine cabinets, and various display niches. Now these homeowners are delighted when they set foot into their newly transformed five-star master bathroom retreat.
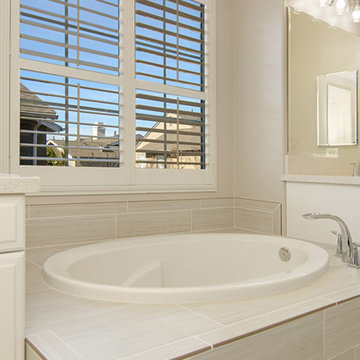
This gorgeous master bathroom remodel has a new modern twist. His and her sinks and vanities are perfect for that busy couple who are particular in how they get ready in the morning. No mixing up products in these vanities! A large soaking tub was added for relaxation and walk in shower. This bathroom is bright and airy perfect to walk into every morning! Photos by Preview First
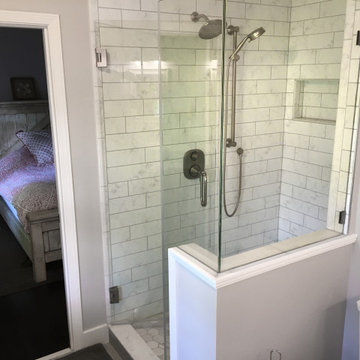
Small master bathroom renovation and expansion. Gray, Grey faux wood porcelain floor tile, white and gray faux carra ceramic tile, marble hexagon shower floor tile.
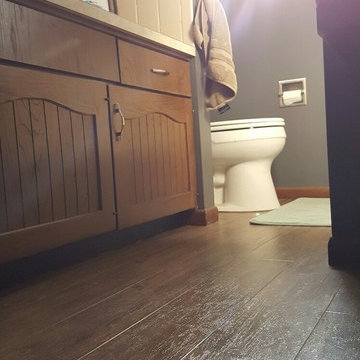
Hallmark Floors has a great selection of quality luxury vinyl styles that not only look like hardwood flooring but have a texture like them too. The color of the floor has a great blend between the richness of the brown and the coolness of the gray.

Idées déco pour une salle de bain principale classique de taille moyenne avec un placard avec porte à panneau encastré, des portes de placard marrons, une douche ouverte, WC séparés, un carrelage jaune, du carrelage en marbre, un mur blanc, un sol en ardoise, un lavabo encastré, un plan de toilette en quartz modifié, un sol gris, aucune cabine, un plan de toilette blanc, une niche, meuble double vasque et meuble-lavabo suspendu.
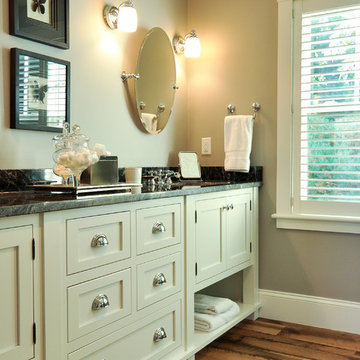
Réalisation d'une grande salle de bain principale marine avec un sol en bois brun, un placard en trompe-l'oeil, des portes de placard blanches, une baignoire indépendante, une douche d'angle, WC séparés, un carrelage jaune, un mur beige, un lavabo encastré, un plan de toilette en marbre, un sol marron et une cabine de douche à porte battante.
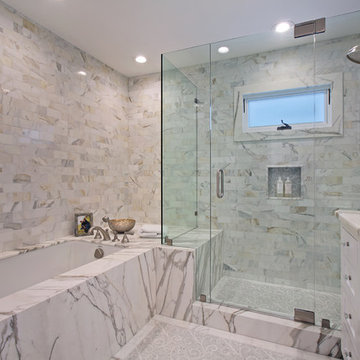
Photography: Jeri Koegel
Inspiration pour une grande salle de bain principale traditionnelle avec un placard avec porte à panneau encastré, un plan de toilette en marbre, une douche à l'italienne, un carrelage gris, un carrelage blanc, un carrelage jaune, un sol en marbre, des portes de placard blanches, une baignoire posée, WC séparés, du carrelage en marbre, un mur blanc, un lavabo encastré, un sol gris, une cabine de douche à porte battante et un plan de toilette gris.
Inspiration pour une grande salle de bain principale traditionnelle avec un placard avec porte à panneau encastré, un plan de toilette en marbre, une douche à l'italienne, un carrelage gris, un carrelage blanc, un carrelage jaune, un sol en marbre, des portes de placard blanches, une baignoire posée, WC séparés, du carrelage en marbre, un mur blanc, un lavabo encastré, un sol gris, une cabine de douche à porte battante et un plan de toilette gris.

If the exterior of a house is its face the interior is its heart.
The house designed in the hacienda style was missing the matching interior.
We created a wonderful combination of Spanish color scheme and materials with amazing distressed wood rustic vanity and wrought iron fixtures.
The floors are made of 4 different sized chiseled edge travertine and the wall tiles are 4"x8" travertine subway tiles.
A full sized exterior shower system made out of copper is installed out the exterior of the tile to act as a center piece for the shower.
The huge double sink reclaimed wood vanity with matching mirrors and light fixtures are there to provide the "old world" look and feel.
Notice there is no dam for the shower pan, the shower is a step down, by that design you eliminate the need for the nuisance of having a step up acting as a dam.
Photography: R / G Photography

The conversion of a tub to shower has become increasingly popular as many people prefer the convenience and accessibility of a shower over a bathtub. It is a common remodeling project in guest bathrooms, especially for those with limited mobility or those who simply prefer showers.
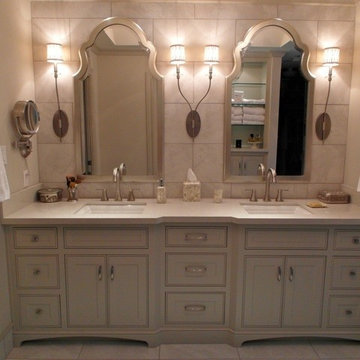
Idée de décoration pour une grande salle de bain principale tradition avec un placard avec porte à panneau encastré, des portes de placard blanches, WC séparés, un carrelage jaune, un carrelage de pierre, un mur blanc, un sol en travertin, un lavabo encastré et un plan de toilette en quartz modifié.
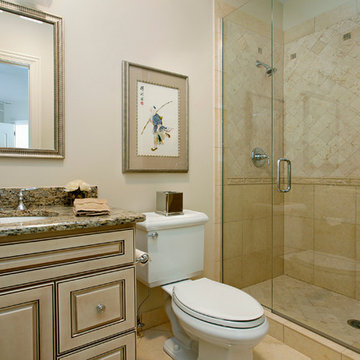
This in suite bathroom has a painted and glazed custom cabinet, stone tiles in the shower and floor.
Kohler toilet and faucet.
Inspiration pour une salle de bain traditionnelle avec un placard avec porte à panneau surélevé, des portes de placard beiges, un plan de toilette en marbre, WC séparés, un carrelage jaune, un carrelage de pierre et un mur beige.
Inspiration pour une salle de bain traditionnelle avec un placard avec porte à panneau surélevé, des portes de placard beiges, un plan de toilette en marbre, WC séparés, un carrelage jaune, un carrelage de pierre et un mur beige.
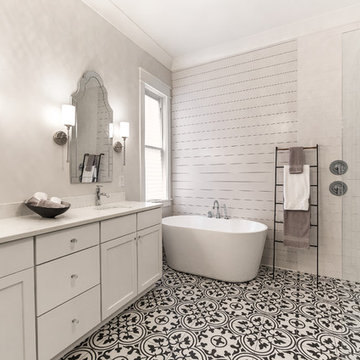
Tristan Cairnes
Réalisation d'une salle de bain principale champêtre de taille moyenne avec un placard avec porte à panneau encastré, des portes de placard blanches, une baignoire indépendante, une douche ouverte, WC séparés, un carrelage jaune, des carreaux de porcelaine, un mur blanc, un sol en carrelage de porcelaine, un lavabo encastré, un plan de toilette en quartz modifié, un sol multicolore, aucune cabine et un plan de toilette blanc.
Réalisation d'une salle de bain principale champêtre de taille moyenne avec un placard avec porte à panneau encastré, des portes de placard blanches, une baignoire indépendante, une douche ouverte, WC séparés, un carrelage jaune, des carreaux de porcelaine, un mur blanc, un sol en carrelage de porcelaine, un lavabo encastré, un plan de toilette en quartz modifié, un sol multicolore, aucune cabine et un plan de toilette blanc.
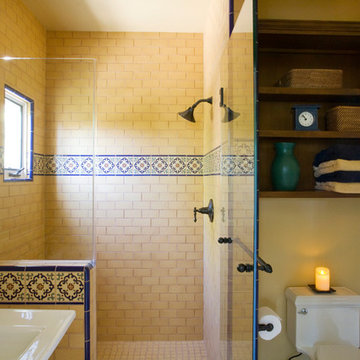
Inspiration pour une salle d'eau méditerranéenne en bois foncé de taille moyenne avec un lavabo de ferme, un placard sans porte, une douche d'angle, WC séparés, un carrelage jaune, mosaïque, un mur beige et un sol en carrelage de céramique.

Master (Primary) bathroom renovation transformation! One of many transformation projects we have designed and executed for this lovely empty nesting couple.
For this space, we took a heavy, dated and uninspiring bathroom and turned it into one that is inspiring, soothing and highly functional. The general footprint of the bathroom did not change allowing the budget to stay contained and under control. The client is over the moon happy with their new bathroom.
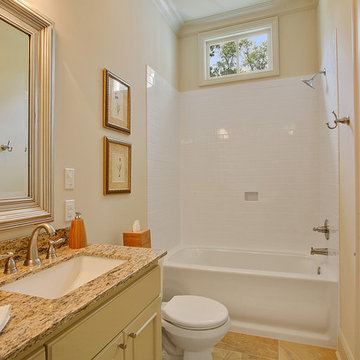
This guest suite bathroom complete with subway tile shower.
Inspiration pour une salle de bain traditionnelle avec un placard à porte shaker, des portes de placard jaunes, un combiné douche/baignoire, WC séparés, un carrelage jaune, des carreaux de porcelaine, un mur beige, un sol en carrelage de porcelaine, un lavabo encastré et un plan de toilette en granite.
Inspiration pour une salle de bain traditionnelle avec un placard à porte shaker, des portes de placard jaunes, un combiné douche/baignoire, WC séparés, un carrelage jaune, des carreaux de porcelaine, un mur beige, un sol en carrelage de porcelaine, un lavabo encastré et un plan de toilette en granite.
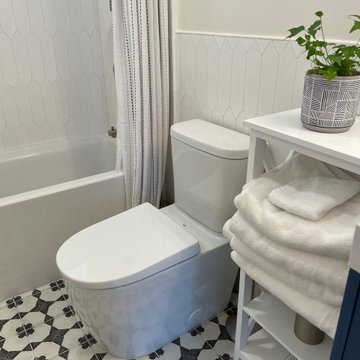
Small guest bathroom gets a makeover
Idées déco pour une petite salle de bain contemporaine pour enfant avec un placard à porte plane, des portes de placard bleues, une baignoire en alcôve, un combiné douche/baignoire, WC séparés, un carrelage jaune, des carreaux de céramique, un mur blanc, carreaux de ciment au sol, un lavabo intégré, un plan de toilette en quartz modifié, un sol multicolore, une cabine de douche avec un rideau, un plan de toilette jaune, une niche, meuble simple vasque, meuble-lavabo suspendu, différents designs de plafond et différents habillages de murs.
Idées déco pour une petite salle de bain contemporaine pour enfant avec un placard à porte plane, des portes de placard bleues, une baignoire en alcôve, un combiné douche/baignoire, WC séparés, un carrelage jaune, des carreaux de céramique, un mur blanc, carreaux de ciment au sol, un lavabo intégré, un plan de toilette en quartz modifié, un sol multicolore, une cabine de douche avec un rideau, un plan de toilette jaune, une niche, meuble simple vasque, meuble-lavabo suspendu, différents designs de plafond et différents habillages de murs.
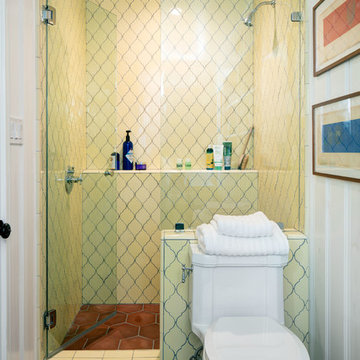
This bright yellow wall tile in the basement shower is from B&W Tile in Los Angeles.
Exemple d'une petite salle de bain méditerranéenne avec WC séparés, un carrelage jaune, des carreaux de céramique, un mur blanc, un sol en carrelage de céramique et un lavabo suspendu.
Exemple d'une petite salle de bain méditerranéenne avec WC séparés, un carrelage jaune, des carreaux de céramique, un mur blanc, un sol en carrelage de céramique et un lavabo suspendu.
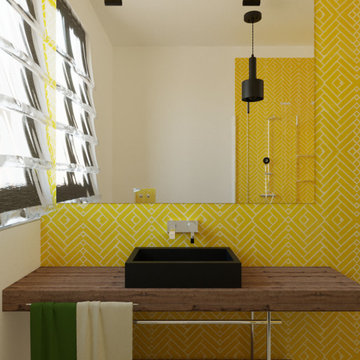
Idée de décoration pour une salle d'eau bohème en bois brun de taille moyenne avec une douche à l'italienne, WC séparés, un carrelage jaune, des carreaux de céramique, un mur multicolore, un sol en carrelage de céramique, une vasque, un plan de toilette en bois, un sol gris, une cabine de douche à porte battante et un plan de toilette marron.
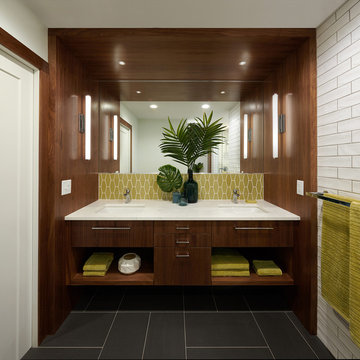
With no windows or natural light, we used a combination of artificial light, open space, and white walls to brighten this master bath remodel. Over the white, we layered a sophisticated palette of finishes that embrace color, pattern, and texture: 1) long hex accent tile in “lemongrass” gold from Walker Zanger (mounted vertically for a new take on mid-century aesthetics); 2) large format slate gray floor tile to ground the room; 3) textured 2X10 glossy white shower field tile (can’t resist touching it); 4) rich walnut wraps with heavy graining to define task areas; and 5) dirty blue accessories to provide contrast and interest.
Photographer: Markert Photo, Inc.
Idées déco de salles de bain avec WC séparés et un carrelage jaune
1