Idées déco de salles de bain avec WC séparés et un lavabo suspendu
Trier par :
Budget
Trier par:Populaires du jour
61 - 80 sur 3 416 photos
1 sur 3
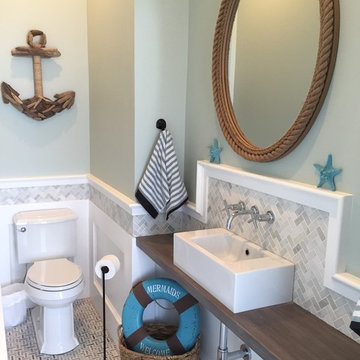
Custom made distressed mahogany counter with driftwood stain
Cette photo montre une petite salle d'eau bord de mer avec un lavabo suspendu, un plan de toilette en bois, WC séparés, un carrelage blanc, un carrelage de pierre, un mur bleu, un sol en carrelage de terre cuite et un placard sans porte.
Cette photo montre une petite salle d'eau bord de mer avec un lavabo suspendu, un plan de toilette en bois, WC séparés, un carrelage blanc, un carrelage de pierre, un mur bleu, un sol en carrelage de terre cuite et un placard sans porte.
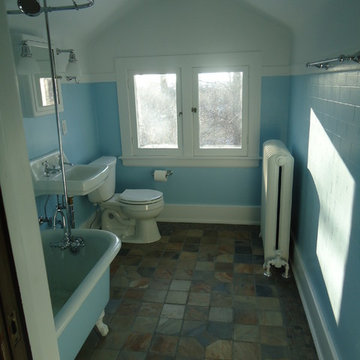
Thomason Brothers Carpentry ......Ann Arbor....734.320.1844
Cette image montre une petite salle de bain rustique avec un lavabo suspendu, des portes de placard blanches, une baignoire sur pieds, un combiné douche/baignoire, WC séparés, un carrelage marron, un carrelage de pierre et un sol en carrelage de terre cuite.
Cette image montre une petite salle de bain rustique avec un lavabo suspendu, des portes de placard blanches, une baignoire sur pieds, un combiné douche/baignoire, WC séparés, un carrelage marron, un carrelage de pierre et un sol en carrelage de terre cuite.
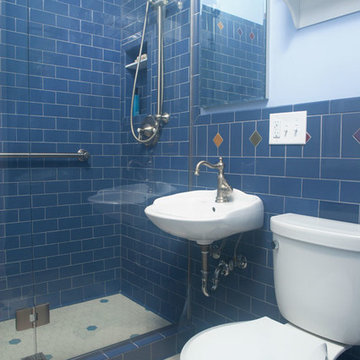
Idée de décoration pour une petite salle de bain vintage avec WC séparés, un carrelage bleu, un carrelage métro, un mur bleu, un lavabo suspendu, un sol en carrelage de terre cuite, un sol blanc et une cabine de douche à porte battante.
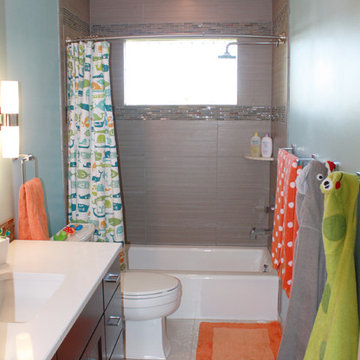
Our customer's came to us to update their hall bath used by their children. They wanted a modern design that would grow along with the children. We switched the toilet with the vanity for a practical layout. The family added a touch of color with their accessories making the space vibrant and kid friendly.
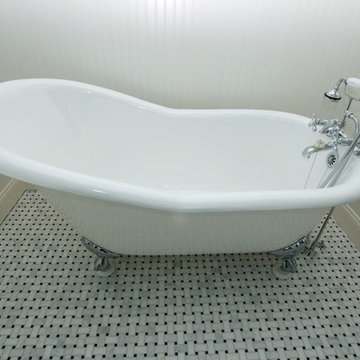
Cette image montre une salle d'eau victorienne de taille moyenne avec une baignoire sur pieds, un placard à porte vitrée, WC séparés, un mur bleu, un sol en linoléum et un lavabo suspendu.
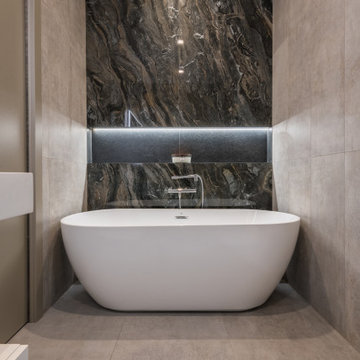
Bagno con vasca
Idées déco pour une grande salle de bain contemporaine avec des portes de placard blanches, WC séparés, un carrelage gris, des carreaux de porcelaine, un mur gris, un sol en carrelage de porcelaine, un lavabo suspendu, un sol gris, un plan de toilette blanc, meuble double vasque, meuble-lavabo suspendu et une baignoire indépendante.
Idées déco pour une grande salle de bain contemporaine avec des portes de placard blanches, WC séparés, un carrelage gris, des carreaux de porcelaine, un mur gris, un sol en carrelage de porcelaine, un lavabo suspendu, un sol gris, un plan de toilette blanc, meuble double vasque, meuble-lavabo suspendu et une baignoire indépendante.
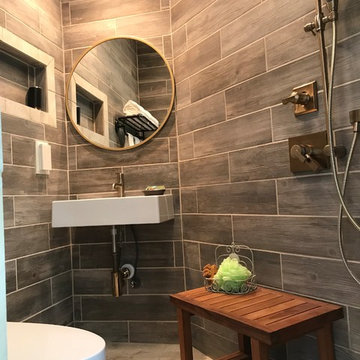
Lee Monarch
Inspiration pour une petite salle de bain principale minimaliste avec un espace douche bain, WC séparés, un carrelage marron, des carreaux de céramique, un mur marron, un sol en carrelage de céramique, un lavabo suspendu, un sol beige et une cabine de douche à porte battante.
Inspiration pour une petite salle de bain principale minimaliste avec un espace douche bain, WC séparés, un carrelage marron, des carreaux de céramique, un mur marron, un sol en carrelage de céramique, un lavabo suspendu, un sol beige et une cabine de douche à porte battante.
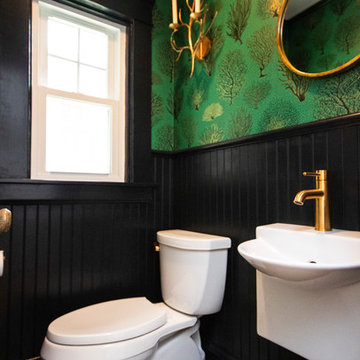
Inspiration pour une petite salle d'eau victorienne avec WC séparés, un mur vert, un sol en carrelage de porcelaine, un lavabo suspendu et un sol noir.
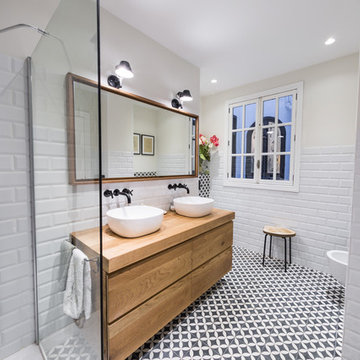
Ébano arquitectura de interiores reforma este antiguo apartamento en el centro de Alcoy, de fuerte personalidad. El diseño respeta la estética clásica original recuperando muchos elementos existentes y modernizándolos. En los espacios comunes utilizamos la madera, colores claros y elementos en negro e inoxidable. Esta neutralidad contrasta con la decoración de los baños y dormitorios, mucho más atrevidos, que sin duda no pasan desapercibidos.
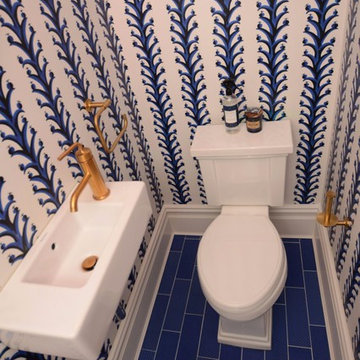
Cette image montre une petite salle d'eau traditionnelle avec WC séparés, un mur blanc, un sol en carrelage de porcelaine, un lavabo suspendu et un sol bleu.

Reconstructed early 21st century bathroom which pays homage to the historical craftsman style home which it inhabits. Chrome fixtures pronounce themselves from the sleek wainscoting subway tile while the hexagonal mosaic flooring balances the brightness of the space with a pleasing texture.

Download our free ebook, Creating the Ideal Kitchen. DOWNLOAD NOW
The homeowners came to us looking to update the kitchen in their historic 1897 home. The home had gone through an extensive renovation several years earlier that added a master bedroom suite and updates to the front façade. The kitchen however was not part of that update and a prior 1990’s update had left much to be desired. The client is an avid cook, and it was just not very functional for the family.
The original kitchen was very choppy and included a large eat in area that took up more than its fair share of the space. On the wish list was a place where the family could comfortably congregate, that was easy and to cook in, that feels lived in and in check with the rest of the home’s décor. They also wanted a space that was not cluttered and dark – a happy, light and airy room. A small powder room off the space also needed some attention so we set out to include that in the remodel as well.
See that arch in the neighboring dining room? The homeowner really wanted to make the opening to the dining room an arch to match, so we incorporated that into the design.
Another unfortunate eyesore was the state of the ceiling and soffits. Turns out it was just a series of shortcuts from the prior renovation, and we were surprised and delighted that we were easily able to flatten out almost the entire ceiling with a couple of little reworks.
Other changes we made were to add new windows that were appropriate to the new design, which included moving the sink window over slightly to give the work zone more breathing room. We also adjusted the height of the windows in what was previously the eat-in area that were too low for a countertop to work. We tried to keep an old island in the plan since it was a well-loved vintage find, but the tradeoff for the function of the new island was not worth it in the end. We hope the old found a new home, perhaps as a potting table.
Designed by: Susan Klimala, CKD, CBD
Photography by: Michael Kaskel
For more information on kitchen and bath design ideas go to: www.kitchenstudio-ge.com
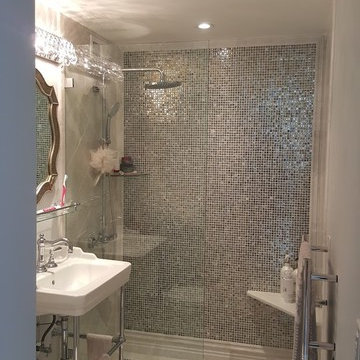
Cette image montre une salle d'eau design de taille moyenne avec un placard sans porte, une douche ouverte, WC séparés, un carrelage gris, un carrelage multicolore, un carrelage blanc, mosaïque, un mur gris, un sol en carrelage de céramique, un lavabo suspendu et un plan de toilette en surface solide.
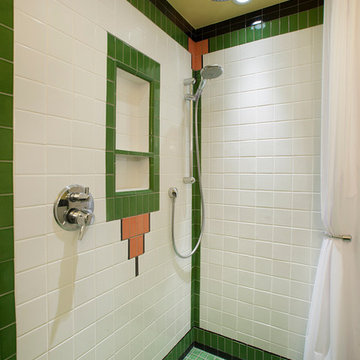
Art Deco inspired bathroom, with beautiful hand-made tile. Designed by Steve Price, built by Beautiful Remodel llc. Photography by Dino Tonn
Idée de décoration pour une petite salle d'eau victorienne avec un lavabo suspendu, un placard à porte affleurante, des portes de placard blanches, une douche à l'italienne, WC séparés, des carreaux de céramique et un sol en carrelage de céramique.
Idée de décoration pour une petite salle d'eau victorienne avec un lavabo suspendu, un placard à porte affleurante, des portes de placard blanches, une douche à l'italienne, WC séparés, des carreaux de céramique et un sol en carrelage de céramique.
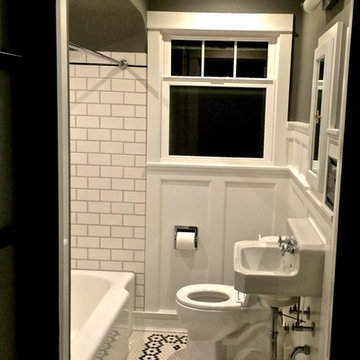
1950s style bathroom with new belgard window that opens from top down for privacy and circulation. also, reclaimed american standard wall mount sink from the 50s. the floor is tiles with black and white hex tiles that we did a art deco pattern is to give a little flare.
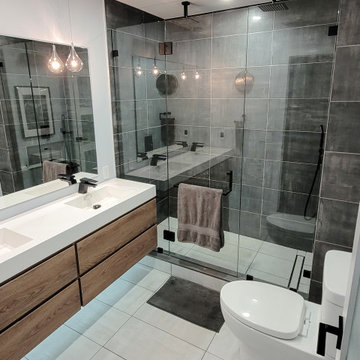
Primary Ensuite with double shower head
Aménagement d'une salle de bain principale contemporaine en bois brun de taille moyenne avec un placard à porte plane, une douche double, WC séparés, un carrelage gris, des carreaux de porcelaine, un mur blanc, un sol en carrelage de porcelaine, un lavabo suspendu, un sol gris, une cabine de douche à porte battante, un plan de toilette blanc, une niche, meuble double vasque et meuble-lavabo suspendu.
Aménagement d'une salle de bain principale contemporaine en bois brun de taille moyenne avec un placard à porte plane, une douche double, WC séparés, un carrelage gris, des carreaux de porcelaine, un mur blanc, un sol en carrelage de porcelaine, un lavabo suspendu, un sol gris, une cabine de douche à porte battante, un plan de toilette blanc, une niche, meuble double vasque et meuble-lavabo suspendu.
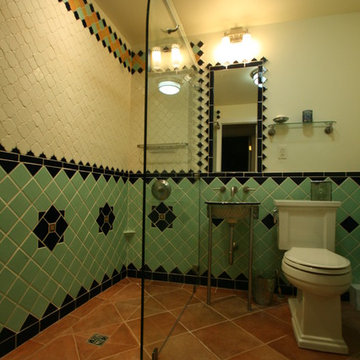
Cette photo montre une salle de bain méditerranéenne avec une douche ouverte, WC séparés, des carreaux de céramique, un mur blanc, tomettes au sol, un lavabo suspendu et un carrelage multicolore.
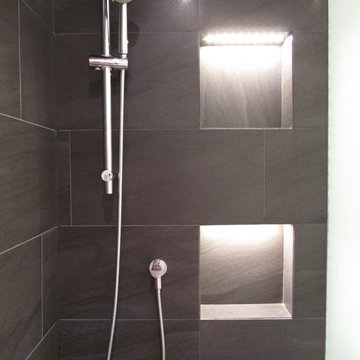
LED tape light in shoper niches
Inspiration pour une petite salle d'eau minimaliste en bois foncé avec un placard à porte plane, des carreaux de porcelaine, WC séparés, un carrelage blanc, un mur blanc, un lavabo suspendu et un plan de toilette en surface solide.
Inspiration pour une petite salle d'eau minimaliste en bois foncé avec un placard à porte plane, des carreaux de porcelaine, WC séparés, un carrelage blanc, un mur blanc, un lavabo suspendu et un plan de toilette en surface solide.
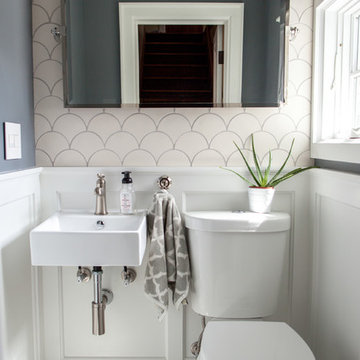
Moroccan Fish Scales in all white were the perfect choice to brighten and liven this small partial bath! Using a unique tile shape while keeping a monochromatic white theme is a great way to add pizazz to a bathroom that you and all your guests will love.
Large Moroccan Fish Scales – 301 Marshmallow
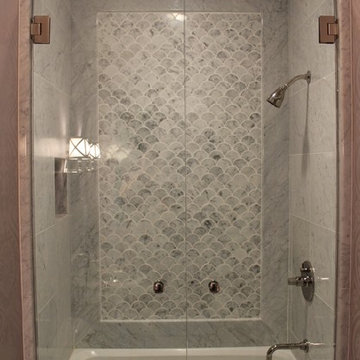
The long, narrow space, 4 feet by 10 feet, was a challenge. We removed the old tile shower and wing wall, and replaced it with a soaking tub and shower. The frameless shower doors allow the feature fan tile on the back wall to draw your eye into the depth of the room. A small, wall hung sink keeps the space open. We had a custom marble top and splash fabricated. The wall sconces and mirror complete this vignette. The clean lines of the toilet continue this minimalist design.
Mary Broerman, CCIDC
Idées déco de salles de bain avec WC séparés et un lavabo suspendu
4