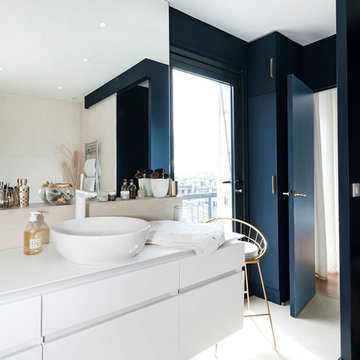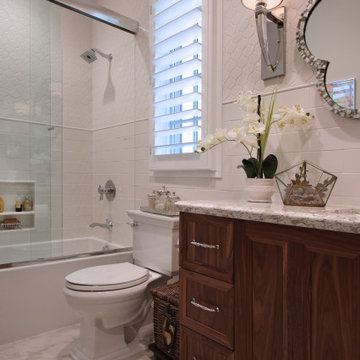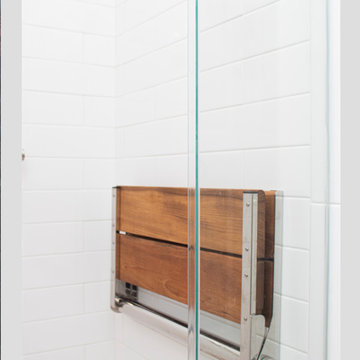Idées déco de salles de bain avec WC séparés et un mur beige
Trier par :
Budget
Trier par:Populaires du jour
1 - 20 sur 39 118 photos
1 sur 3

Bagno con pavimento in travertino, vasca con piedini verniciata, mobile lavabo su disegno in legno con top in marmo. Boiserie bianca, tende in lino
Exemple d'une grande salle d'eau méditerranéenne en bois clair avec un placard avec porte à panneau encastré, une baignoire indépendante, une douche à l'italienne, WC séparés, un mur beige, un sol en calcaire, un lavabo encastré, un plan de toilette en marbre, un sol beige, une cabine de douche à porte battante, un plan de toilette noir et boiseries.
Exemple d'une grande salle d'eau méditerranéenne en bois clair avec un placard avec porte à panneau encastré, une baignoire indépendante, une douche à l'italienne, WC séparés, un mur beige, un sol en calcaire, un lavabo encastré, un plan de toilette en marbre, un sol beige, une cabine de douche à porte battante, un plan de toilette noir et boiseries.

Dans cet appartement, les salles de bain ont été pensées comme des pièces à part entière. Elles ne sont pas uniquement fonctionnelles mais réellement décoratives, faisant partie de l’identité du lieu. Nous avons repris ici les détails Art déco de la pièce à vivre : les moulures sur les plinthes, les encadrements d’ouvertures (cette fois réalisées en marbre) et les corniches en plafond.
Le marbre et le bronze, très présents dans cette salle de bain, apportent raffinement et un caractère « luxueux » assez marqué. La vasque, en marbre Emperador, est mise en valeur grâce à une conception symétrique des aménagements attenants et une couleur plus prononcée.
Tous les éléments métalliques de la pièce ont été choisis en bronze pour une parfaite harmonie d'ensemble : appareillages Meljac, robinetterie Dornbracht, sèche-serviette, bâton de maréchal de la porte, encadrement de miroir…

Suite à une nouvelle acquisition cette ancien duplex a été transformé en triplex. Un étage pièce de vie, un étage pour les enfants pré ado et un étage pour les parents. Nous avons travaillé les volumes, la clarté, un look à la fois chaleureux et épuré

Cette photo montre une grande salle de bain principale chic avec un placard à porte shaker, des portes de placard blanches, une baignoire posée, une douche d'angle, WC séparés, un carrelage blanc, un carrelage métro, un mur beige, un sol en carrelage de porcelaine, un lavabo encastré, un plan de toilette en marbre, un sol blanc et une cabine de douche à porte battante.

The owners of this small condo came to use looking to add more storage to their bathroom. To do so, we built out the area to the left of the shower to create a full height “dry niche” for towels and other items to be stored. We also included a large storage cabinet above the toilet, finished with the same distressed wood as the two-drawer vanity.
We used a hex-patterned mosaic for the flooring and large format 24”x24” tiles in the shower and niche. The green paint chosen for the wall compliments the light gray finishes and provides a contrast to the other bright white elements.
Designed by Chi Renovation & Design who also serve the Chicagoland area and it's surrounding suburbs, with an emphasis on the North Side and North Shore. You'll find their work from the Loop through Lincoln Park, Skokie, Evanston, Humboldt Park, Wilmette, and all of the way up to Lake Forest.
For more about Chi Renovation & Design, click here: https://www.chirenovation.com/
To learn more about this project, click here: https://www.chirenovation.com/portfolio/noble-square-bathroom/

Photos by Becky Pospical
Inspiration pour une salle de bain traditionnelle de taille moyenne pour enfant avec un placard à porte shaker, des portes de placard blanches, une baignoire en alcôve, un combiné douche/baignoire, WC séparés, un mur beige, un sol en carrelage de céramique, un lavabo encastré, un plan de toilette en quartz modifié, un sol marron, une cabine de douche avec un rideau et un plan de toilette blanc.
Inspiration pour une salle de bain traditionnelle de taille moyenne pour enfant avec un placard à porte shaker, des portes de placard blanches, une baignoire en alcôve, un combiné douche/baignoire, WC séparés, un mur beige, un sol en carrelage de céramique, un lavabo encastré, un plan de toilette en quartz modifié, un sol marron, une cabine de douche avec un rideau et un plan de toilette blanc.

Modern bathroom remodel in Malvern, Pa with corner shower, green tile accents, pebble shower floor, circular sink, and wall mounted faucet.
Photos by Alicia's Art, LLC
RUDLOFF Custom Builders, is a residential construction company that connects with clients early in the design phase to ensure every detail of your project is captured just as you imagined. RUDLOFF Custom Builders will create the project of your dreams that is executed by on-site project managers and skilled craftsman, while creating lifetime client relationships that are build on trust and integrity.
We are a full service, certified remodeling company that covers all of the Philadelphia suburban area including West Chester, Gladwynne, Malvern, Wayne, Haverford and more.
As a 6 time Best of Houzz winner, we look forward to working with you n your next project.

Guest Bathroom
Exemple d'une petite salle de bain tendance en bois clair avec un placard à porte plane, WC séparés, un carrelage beige, un mur beige, une vasque, un sol beige, une cabine de douche à porte battante, un plan de toilette noir, une niche, meuble simple vasque et meuble-lavabo suspendu.
Exemple d'une petite salle de bain tendance en bois clair avec un placard à porte plane, WC séparés, un carrelage beige, un mur beige, une vasque, un sol beige, une cabine de douche à porte battante, un plan de toilette noir, une niche, meuble simple vasque et meuble-lavabo suspendu.

Le projet Croix des Gardes consistait à rafraîchir un pied-à-terre à Cannes, avec comme maîtres mots : minimalisme, luminosité et modernité.
Ce 2 pièces sur les hauteurs de Cannes avait séduit les clients par sa vue à couper le souffle sur la baie de Cannes, et sa grande chambre qui en faisait l'appartement de vacances idéal.
Cependant, la cuisine et la salle de bain manquaient d'ergonomie, de confort et de clarté.
La partie salle de bain était auparavant une pièce très chargée : plusieurs revêtements muraux avec des motifs et des couleurs différentes, papier peint fleuri au plafond, un grand placard face à la porte...
La salle de bain est maintenant totalement transformée, comme agrandie ! Le grand placard à laissé la place à un meuble vasque, avec des rangements et un lave linge tandis que la baignoire a été remplacée par un grand bac à douche extra-plat.
Le sol et la faïence ont été remplacés par un carrelage effet bois blanchi et texturé, créant une pièce aux tons apaisants.

Master bathroom with heated tile floors, double vanities, separate toilet room and large two-person shower with glass door and wall-to-wall niche with coordinated accent tile.

This Master Bathroom was outdated in appearance and although the size of the room was sufficient, the space felt crowded. The toilet location was undesirable, the shower was cramped and the bathroom floor was cold to stand on. The client wanted a new configuration that would eliminate the corner tub, but still have a bathtub in the room, plus a larger shower and more privacy to the toilet area. The 1980’s look needed to be replaced with a clean, contemporary look.
A new room layout created a more functional space. A separated space was achieved for the toilet by relocating it and adding a cabinet and custom hanging pipe shelf above for privacy.
By adding a double sink vanity, we gained valuable floor space to still have a soaking tub and larger shower. In-floor heat keeps the room cozy and warm all year long. The entry door was replaced with a pocket door to keep the area in front of the vanity unobstructed. The cabinet next to the toilet has sliding doors and adds storage for towels and toiletries and the vanity has a pull-out hair station. Rich, walnut cabinetry is accented nicely with the soft, blue/green color palette of the tiles and wall color. New window shades that can be lifted from the bottom or top are ideal if they want full light or an unobstructed view, while maintaining privacy. Handcrafted swirl pendants illuminate the vanity and are made from 100% recycled glass.

This bathroom was updated with a Waypoint 410S Painted Stone Door vanity with matching medicine cabinet. Quartz on the vanity with 4” back and end splash and includes the shower threshold. 12x24 field tile for the main floor and shower walls and mosaic tile for the shower floor and niche were installed. Moen Voss Collection in Brushed Nickel includes faucet, toilet paper holder, towel ring, towel bar, shower head/faucet and toilet tank lever. A Kohler Wellworth 2 piece toilet in white. Includes a new bypass shower clear ¼” door with Brushed Nickel finish.

Needham Spec House. Primary Bathroom: Schrock cabinets Double vanity with Newport Brass fixtures, freestanding tub, oversized shower, cathedral ceiling with nickel gap. Quartz counter. Main floor and Shower wall tiles 12 x 24 porcelain on the horizontal. Custom shower niche with quartz windowsill bottom and bench. Hexagon tile shower floor. Trim color Benjamin Moore Chantilly Lace. Wall color and lights provided by BUYER. Photography by Sheryl Kalis. Construction by Veatch Property Development.

The mix of natural light, sconce light, and recessed light create a warm and inviting space.
Réalisation d'une salle de bain tradition en bois foncé de taille moyenne avec un placard avec porte à panneau encastré, une baignoire en alcôve, WC séparés, un carrelage blanc, des carreaux de céramique, un mur beige, un sol en marbre, un lavabo encastré, un sol blanc, une cabine de douche à porte coulissante, un plan de toilette multicolore, une niche, meuble simple vasque et meuble-lavabo encastré.
Réalisation d'une salle de bain tradition en bois foncé de taille moyenne avec un placard avec porte à panneau encastré, une baignoire en alcôve, WC séparés, un carrelage blanc, des carreaux de céramique, un mur beige, un sol en marbre, un lavabo encastré, un sol blanc, une cabine de douche à porte coulissante, un plan de toilette multicolore, une niche, meuble simple vasque et meuble-lavabo encastré.

Cette photo montre une grande salle de bain principale chic avec un placard avec porte à panneau surélevé, des portes de placard bleues, une baignoire indépendante, une douche d'angle, WC séparés, un carrelage blanc, des carreaux de porcelaine, un mur beige, un sol en carrelage de porcelaine, un lavabo encastré, un plan de toilette en quartz modifié, un sol gris, une cabine de douche à porte battante, un plan de toilette blanc, un banc de douche, meuble double vasque, meuble-lavabo encastré et un plafond voûté.

Idées déco pour une salle de bain principale contemporaine de taille moyenne avec un placard avec porte à panneau encastré, des portes de placards vertess, une baignoire indépendante, une douche double, WC séparés, un carrelage vert, mosaïque, un mur beige, un sol en carrelage de porcelaine, un lavabo encastré, un plan de toilette en quartz modifié, un sol marron, une cabine de douche à porte battante, un plan de toilette beige, une niche, meuble double vasque et meuble-lavabo encastré.

Photography: Alyssa Lee Photography
Idée de décoration pour une salle de bain tradition en bois foncé de taille moyenne avec WC séparés, des carreaux de porcelaine, un mur beige, un sol en carrelage de porcelaine, un lavabo encastré, un plan de toilette en quartz modifié, une cabine de douche à porte battante, un plan de toilette blanc, un carrelage multicolore, un sol beige et un placard à porte shaker.
Idée de décoration pour une salle de bain tradition en bois foncé de taille moyenne avec WC séparés, des carreaux de porcelaine, un mur beige, un sol en carrelage de porcelaine, un lavabo encastré, un plan de toilette en quartz modifié, une cabine de douche à porte battante, un plan de toilette blanc, un carrelage multicolore, un sol beige et un placard à porte shaker.

Exemple d'une petite salle d'eau chic avec un placard à porte shaker, des portes de placard grises, une baignoire en alcôve, un combiné douche/baignoire, WC séparés, un carrelage blanc, des carreaux de céramique, un mur beige, un sol en carrelage de céramique, un lavabo encastré, un plan de toilette en quartz modifié, une cabine de douche avec un rideau, un plan de toilette blanc et un sol blanc.

Inspiration pour une petite salle de bain principale bohème en bois foncé avec un placard avec porte à panneau encastré, une douche à l'italienne, WC séparés, un carrelage blanc, un carrelage métro, un mur beige, un sol en carrelage de terre cuite, un lavabo posé, un sol orange et une cabine de douche à porte battante.

This project was completed for clients who wanted a comfortable, accessible 1ST floor bathroom for their grown daughter to use during visits to their home as well as a nicely-appointed space for any guest. Their daughter has some accessibility challenges so the bathroom was also designed with that in mind.
The original space worked fairly well in some ways, but we were able to tweak a few features to make the space even easier to maneuver through. We started by making the entry to the shower flush so that there is no curb to step over. In addition, although there was an existing oversized seat in the shower, it was way too deep and not comfortable to sit on and just wasted space. We made the shower a little smaller and then provided a fold down teak seat that is slip resistant, warm and comfortable to sit on and can flip down only when needed. Thus we were able to create some additional storage by way of open shelving to the left of the shower area. The open shelving matches the wood vanity and allows a spot for the homeowners to display heirlooms as well as practical storage for things like towels and other bath necessities.
We carefully measured all the existing heights and locations of countertops, toilet seat, and grab bars to make sure that we did not undo the things that were already working well. We added some additional hidden grab bars or “grabcessories” at the toilet paper holder and shower shelf for an extra layer of assurance. Large format, slip-resistant floor tile was added eliminating as many grout lines as possible making the surface less prone to tripping. We used a wood look tile as an accent on the walls, and open storage in the vanity allowing for easy access for clean towels. Bronze fixtures and frameless glass shower doors add an elegant yet homey feel that was important for the homeowner. A pivot mirror allows adjustability for different users.
If you are interested in designing a bathroom featuring “Living In Place” or accessibility features, give us a call to find out more. Susan Klimala, CKBD, is a Certified Aging In Place Specialist (CAPS) and particularly enjoys helping her clients with unique needs in the context of beautifully designed spaces.
Designed by: Susan Klimala, CKD, CBD
Photography by: Michael Alan Kaskel
Idées déco de salles de bain avec WC séparés et un mur beige
1