Idées déco de salles de bain avec WC séparés et un mur bleu
Trier par :
Budget
Trier par:Populaires du jour
41 - 60 sur 15 935 photos
1 sur 3

Cette image montre une salle de bain de taille moyenne pour enfant avec un plan de toilette en quartz modifié, un placard avec porte à panneau surélevé, des portes de placard blanches, une baignoire en alcôve, un combiné douche/baignoire, WC séparés, un carrelage blanc, des carreaux de céramique, un mur bleu, un sol en carrelage de céramique, un lavabo encastré, un sol blanc et une cabine de douche avec un rideau.
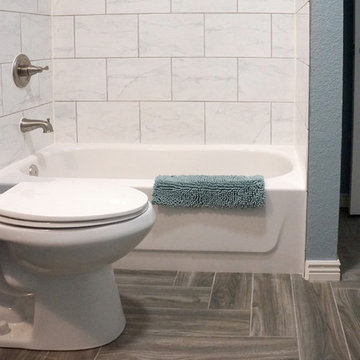
Idées déco pour une petite salle de bain classique en bois foncé avec une baignoire en alcôve, WC séparés, un carrelage blanc, des carreaux de porcelaine, un mur bleu, un sol en carrelage de porcelaine, un lavabo intégré et un sol gris.
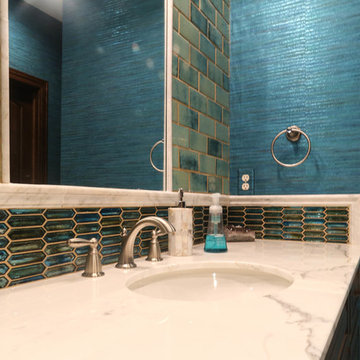
Idées déco pour une douche en alcôve méditerranéenne en bois brun de taille moyenne avec un placard avec porte à panneau surélevé, WC séparés, un carrelage bleu, des carreaux de porcelaine, un mur bleu, un sol en carrelage de porcelaine, un lavabo encastré, un plan de toilette en granite, un sol beige et une cabine de douche à porte coulissante.
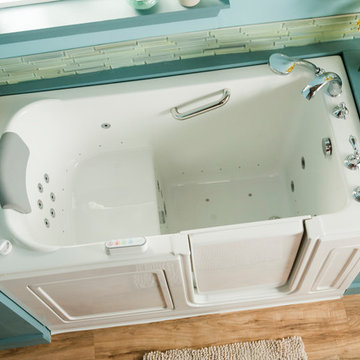
Our goal is to make customers feel independent and safe in the comfort of their own homes at every stage of life. Through our innovative walk-in tub designs, we strive to improve the quality of life for our customers by providing an accessible, secure way for people to bathe.
In addition to our unique therapeutic features, every American Standard walk-in tub includes safety and functionality benefits to fit the needs of people with limited mobility.
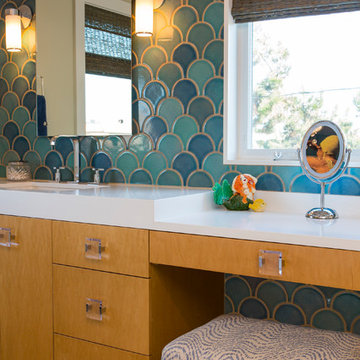
www.marktannerphoto.com
Exemple d'une grande salle de bain principale chic en bois brun avec un placard à porte plane, un sol en carrelage de céramique, un sol beige, WC séparés, un lavabo encastré, un plan de toilette en surface solide et un mur bleu.
Exemple d'une grande salle de bain principale chic en bois brun avec un placard à porte plane, un sol en carrelage de céramique, un sol beige, WC séparés, un lavabo encastré, un plan de toilette en surface solide et un mur bleu.
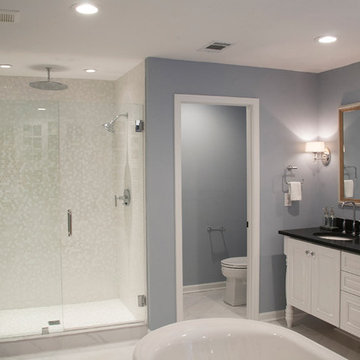
Cette photo montre une douche en alcôve principale chic de taille moyenne avec un placard avec porte à panneau surélevé, des portes de placard blanches, une baignoire indépendante, WC séparés, un carrelage blanc, mosaïque, un mur bleu, un sol en marbre, un lavabo encastré, un plan de toilette en surface solide, un sol blanc et une cabine de douche à porte battante.
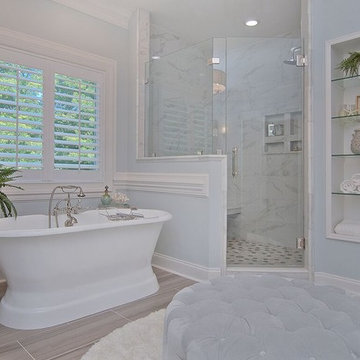
The niche to the right of the shower was the location of the small shower in the old bath. The new shower was a cramped closet.
Cette image montre une grande douche en alcôve principale traditionnelle avec une baignoire indépendante, un carrelage gris, du carrelage en marbre, un mur bleu, un sol en vinyl, un plan de toilette en marbre, un sol marron, une cabine de douche à porte battante, un placard à porte shaker, des portes de placard blanches, WC séparés et un lavabo encastré.
Cette image montre une grande douche en alcôve principale traditionnelle avec une baignoire indépendante, un carrelage gris, du carrelage en marbre, un mur bleu, un sol en vinyl, un plan de toilette en marbre, un sol marron, une cabine de douche à porte battante, un placard à porte shaker, des portes de placard blanches, WC séparés et un lavabo encastré.
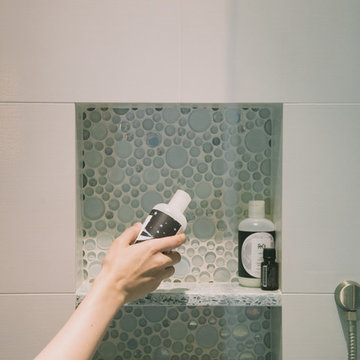
Playful bubbles and recycled glass keep the design light and fun for a young girl to appreciate without being overly "youthful", allowing longevity of design.
Photography: Schweitzer Creative
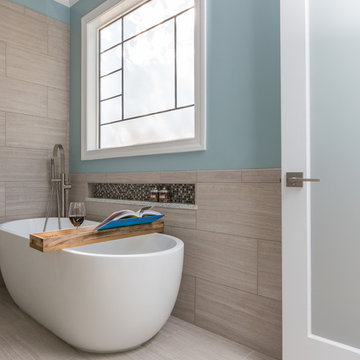
This was a complete remodel of a 90's master bathroom. The new layout allows for a larger shower, a free standing tub, a wall hung vanity, and contemporary elements. Repetition of the in wall niches and 'waterfall' edges gives this room unique architectural elements. Although it is a neutral space, there are many bold features that give this project an intriguing look and a spa feel.
Photo credit: Bob Fortner Photography
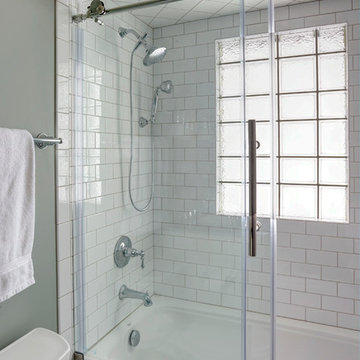
Free ebook, CREATING THE IDEAL KITCHEN
Download now → http://bit.ly/idealkitchen
The hall bath for this client started out a little dated with its 1970’s color scheme and general wear and tear, but check out the transformation!
The floor is really the focal point here, it kind of works the same way wallpaper would, but -- it’s on the floor. I love this graphic tile, patterned after Moroccan encaustic, or cement tile, but this one is actually porcelain at a very affordable price point and much easier to install than cement tile.
Once we had homeowner buy-in on the floor choice, the rest of the space came together pretty easily – we are calling it “transitional, Moroccan, industrial.” Key elements are the traditional vanity, Moroccan shaped mirrors and flooring, and plumbing fixtures, coupled with industrial choices -- glass block window, a counter top that looks like cement but that is actually very functional Corian, sliding glass shower door, and simple glass light fixtures.
The final space is bright, functional and stylish. Quite a transformation, don’t you think?
Designed by: Susan Klimala, CKD, CBD
Photography by: Mike Kaskel
For more information on kitchen and bath design ideas go to: www.kitchenstudio-ge.com
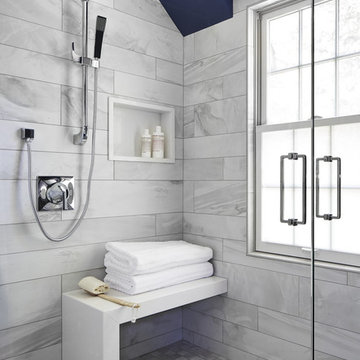
A complete overhaul of a French Country home without changing the footprint of the floor plan resulted in the perfect home for a young bachelor. Clean lines and darker palettes call this out as a masculine environment without taking away from the home’s European charm.
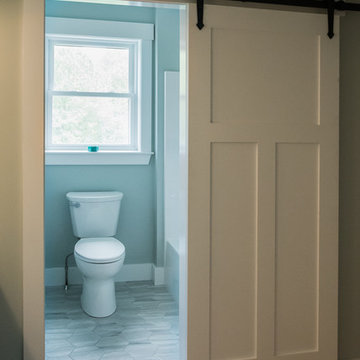
Aménagement d'une petite salle d'eau campagne avec un carrelage gris, un carrelage de pierre, un mur bleu, des portes de placard blanches, une baignoire en alcôve, un combiné douche/baignoire, WC séparés et un sol en carrelage de porcelaine.

www.elliephoto.com
Aménagement d'une douche en alcôve principale classique de taille moyenne avec un placard avec porte à panneau surélevé, des portes de placard grises, WC séparés, un carrelage gris, un carrelage de pierre, un mur bleu, un sol en carrelage de céramique, un lavabo encastré et un plan de toilette en stratifié.
Aménagement d'une douche en alcôve principale classique de taille moyenne avec un placard avec porte à panneau surélevé, des portes de placard grises, WC séparés, un carrelage gris, un carrelage de pierre, un mur bleu, un sol en carrelage de céramique, un lavabo encastré et un plan de toilette en stratifié.
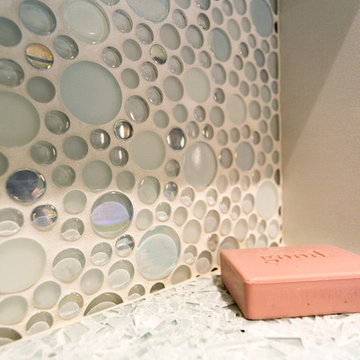
Aménagement d'une petite salle de bain classique en bois foncé avec un placard à porte shaker, une douche à l'italienne, WC séparés, un carrelage multicolore, mosaïque, un mur bleu, un sol en carrelage de porcelaine, un lavabo encastré et un plan de toilette en verre recyclé.
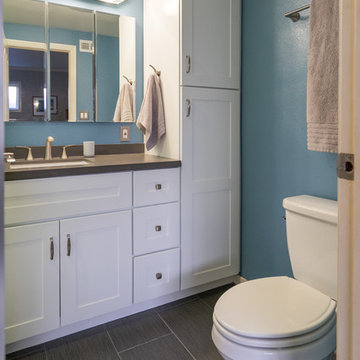
This bathroom was remodeled with white cabinets by StarMark Cabinetry, tiled porcelain floors, freshly painted walls, quartz countertops and marble looking tile walls with glass liners. Photos by John Gerson.
www.choosechi.com
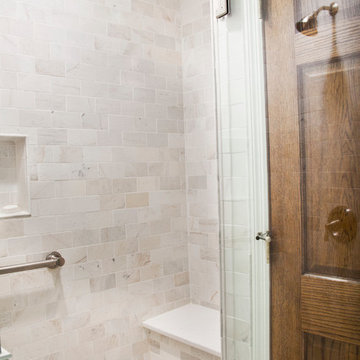
Réalisation d'une douche en alcôve tradition avec un placard à porte shaker, des portes de placard blanches, une baignoire en alcôve, WC séparés, un carrelage blanc, des carreaux de céramique, un mur bleu, un sol en marbre et un lavabo encastré.

An updated master bathroom in a vintage 1900 cottage. The plinth based freestanding tub gives an original vintage feel to the room and the modern glassed-in shower adds 21st century amenities with a corner bench, rain shower head, hand held sprayer, and matching decorative grab bars providing safety features. Although the tile looks like marble it is actually easy care porcelain. Cabinetry and beaded wainscoting was designed to look original to the period and all moldings were matched to the homes original. The blue walls, Sherwin Williams 6477 Tidewater, provide a bright but soothing bath experience.
Steven Long Photography
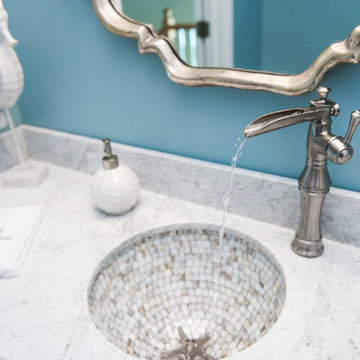
Tasha Dooley Photography
Inspiration pour une salle d'eau marine de taille moyenne avec un placard avec porte à panneau surélevé, des portes de placard blanches, un plan de toilette en marbre, un mur bleu, un sol en marbre, WC séparés, mosaïque et un lavabo encastré.
Inspiration pour une salle d'eau marine de taille moyenne avec un placard avec porte à panneau surélevé, des portes de placard blanches, un plan de toilette en marbre, un mur bleu, un sol en marbre, WC séparés, mosaïque et un lavabo encastré.
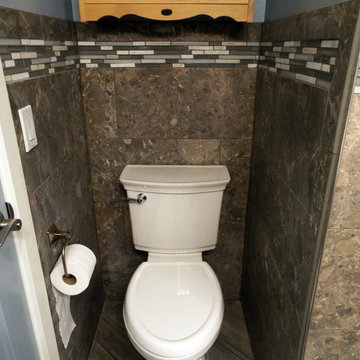
Toilet alcove with brown granite and glass tile.
Inspiration pour une salle de bain design en bois brun avec un lavabo encastré, un placard à porte shaker, un plan de toilette en granite, une baignoire posée, un combiné douche/baignoire, WC séparés, un carrelage marron, un carrelage en pâte de verre, un mur bleu et un sol en carrelage de porcelaine.
Inspiration pour une salle de bain design en bois brun avec un lavabo encastré, un placard à porte shaker, un plan de toilette en granite, une baignoire posée, un combiné douche/baignoire, WC séparés, un carrelage marron, un carrelage en pâte de verre, un mur bleu et un sol en carrelage de porcelaine.
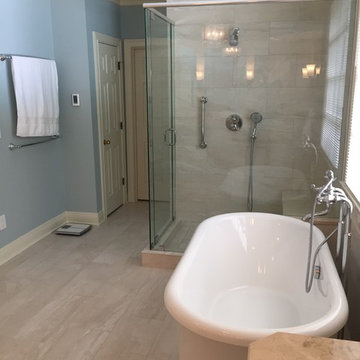
Forsythe Home Styling
Cette image montre une grande salle de bain principale traditionnelle avec un placard avec porte à panneau surélevé, des portes de placard blanches, une baignoire indépendante, une douche d'angle, WC séparés, un carrelage beige, un carrelage multicolore, mosaïque, un mur bleu, un sol en carrelage de porcelaine, un lavabo encastré et un plan de toilette en marbre.
Cette image montre une grande salle de bain principale traditionnelle avec un placard avec porte à panneau surélevé, des portes de placard blanches, une baignoire indépendante, une douche d'angle, WC séparés, un carrelage beige, un carrelage multicolore, mosaïque, un mur bleu, un sol en carrelage de porcelaine, un lavabo encastré et un plan de toilette en marbre.
Idées déco de salles de bain avec WC séparés et un mur bleu
3