Idées déco de salles de bain avec WC séparés et un mur orange
Trier par :
Budget
Trier par:Populaires du jour
121 - 140 sur 630 photos
1 sur 3
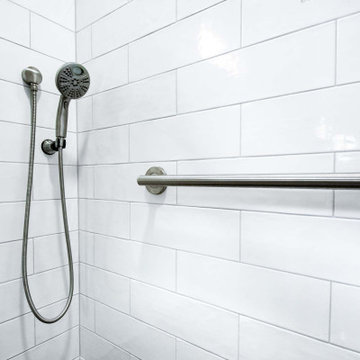
Guest bathroom complete remodel and new layout. New vanity with flat panel doors, quartz countertop, and under mount sink. New skirted toilet. Ceramic hexagon tile flooring. Alcove shower with sliding glass doors, subway tile, niche, and grab bars for easy accessibility.
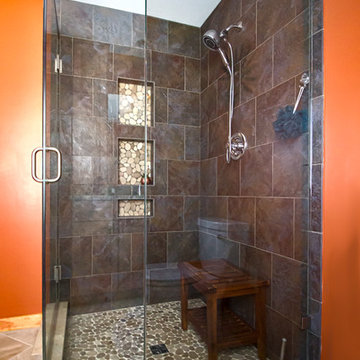
This bathroom was created in what was once an office space. We had a blank canvas to work with. The walk in shower features three niches for storage, and a pebble floor. The homeowners wanted materials that were easy to keep clean, so all the tile, except the pebbles is porcelain.
Design by Lauren Nelson
Photo by Salted Soul Graphics
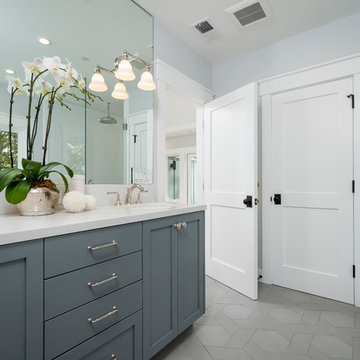
Réalisation d'une douche en alcôve tradition avec un placard à porte shaker, des portes de placard grises, WC séparés, un carrelage multicolore, des carreaux de céramique, un mur orange, un sol en carrelage de céramique, un lavabo encastré, un plan de toilette en quartz modifié, un sol gris, une cabine de douche à porte battante et un plan de toilette blanc.
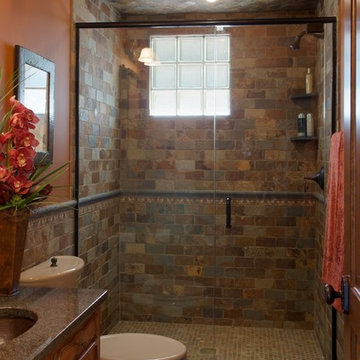
MA Peterson
www.mapeterson.com
Aménagement d'une salle d'eau classique en bois brun de taille moyenne avec un lavabo encastré, un carrelage blanc, un placard en trompe-l'oeil, un plan de toilette en granite, une douche à l'italienne, WC séparés, des carreaux de céramique, un mur orange et tomettes au sol.
Aménagement d'une salle d'eau classique en bois brun de taille moyenne avec un lavabo encastré, un carrelage blanc, un placard en trompe-l'oeil, un plan de toilette en granite, une douche à l'italienne, WC séparés, des carreaux de céramique, un mur orange et tomettes au sol.
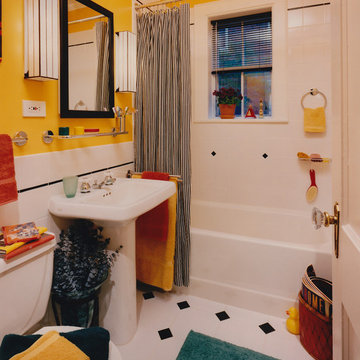
All new finishes and fittings were used in remodeling the bathroom. The colorful walls brighten the space. The black tile accent reflects the theme used throughout the apartment.
Photographer: John Horner
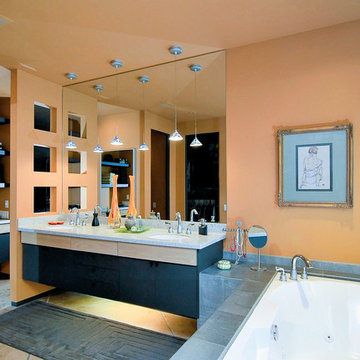
Master bathroom with built-in bathtub walk in shower, and wall mount vanity with censored under cabinet lighting.
Inspiration pour une grande salle de bain principale et beige et blanche minimaliste avec un placard à porte plane, des portes de placard noires, une baignoire encastrée, une douche ouverte, WC séparés, un carrelage gris, des carreaux de céramique, un mur orange, sol en béton ciré, un lavabo encastré, un plan de toilette en granite, un sol beige, aucune cabine, un plan de toilette gris, meuble double vasque et meuble-lavabo suspendu.
Inspiration pour une grande salle de bain principale et beige et blanche minimaliste avec un placard à porte plane, des portes de placard noires, une baignoire encastrée, une douche ouverte, WC séparés, un carrelage gris, des carreaux de céramique, un mur orange, sol en béton ciré, un lavabo encastré, un plan de toilette en granite, un sol beige, aucune cabine, un plan de toilette gris, meuble double vasque et meuble-lavabo suspendu.
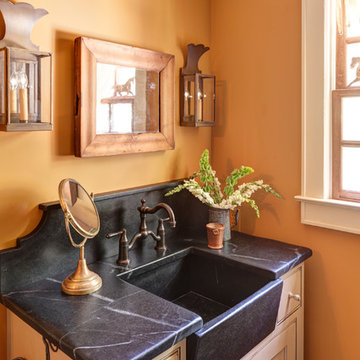
Very small bathroom with a gorgeous Buck's County Soapstone mini farmhouse sink and custom cabinet.
Olin Redmon - http://olinredmon.com
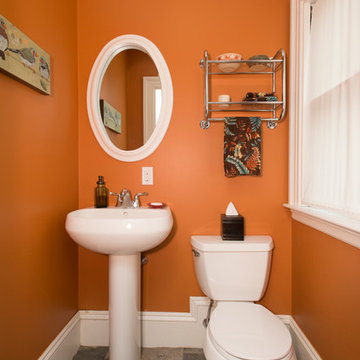
Photography: Elevin Studios
Cette image montre une petite salle d'eau traditionnelle avec WC séparés, un carrelage gris, un mur orange, un sol en carrelage de céramique et un lavabo de ferme.
Cette image montre une petite salle d'eau traditionnelle avec WC séparés, un carrelage gris, un mur orange, un sol en carrelage de céramique et un lavabo de ferme.
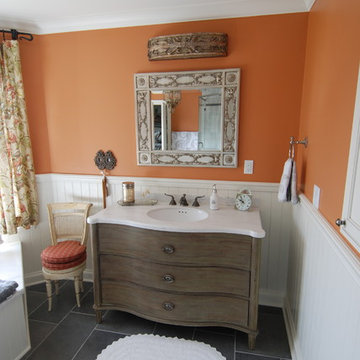
Cette photo montre une grande salle de bain principale chic en bois vieilli avec un lavabo encastré, un placard à porte plane, une baignoire posée, une douche ouverte, WC séparés, un carrelage gris, un mur orange, un sol en carrelage de porcelaine, un carrelage de pierre et un plan de toilette en marbre.
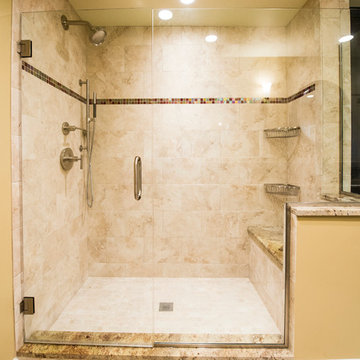
Michele Moran Photography
Réalisation d'une grande salle de bain design en bois foncé avec une vasque, un placard à porte shaker, un plan de toilette en granite, une douche ouverte, WC séparés, un carrelage beige, des carreaux de céramique, un mur orange et un sol en carrelage de porcelaine.
Réalisation d'une grande salle de bain design en bois foncé avec une vasque, un placard à porte shaker, un plan de toilette en granite, une douche ouverte, WC séparés, un carrelage beige, des carreaux de céramique, un mur orange et un sol en carrelage de porcelaine.
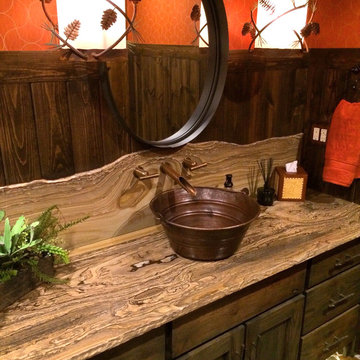
Sandstone Quartzite Countertops
Flagstone Flooring
Real stone shower wall with slate side walls
Wall-Mounted copper faucet and copper sink
Dark green ceiling (not shown)
Over-scale rustic pendant lighting
Custom shower curtain
Green stained vanity cabinet with dimming toe-kick lighting
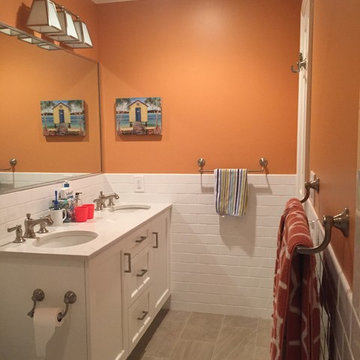
Aménagement d'une douche en alcôve classique de taille moyenne pour enfant avec un placard à porte plane, des portes de placard blanches, une baignoire en alcôve, WC séparés, un carrelage blanc, des carreaux de céramique, un mur orange, un sol en carrelage de porcelaine, un lavabo encastré et un plan de toilette en quartz modifié.
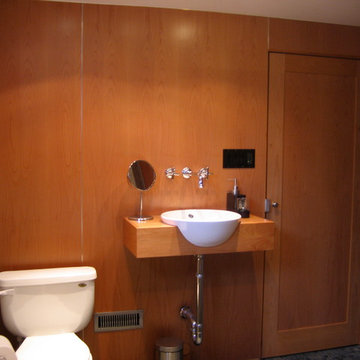
alder wood-stone bathroom
Idées déco pour une salle de bain principale contemporaine en bois clair de taille moyenne avec un plan de toilette en bois, une baignoire posée, WC séparés, un carrelage gris, un carrelage de pierre, un mur orange et un sol en galet.
Idées déco pour une salle de bain principale contemporaine en bois clair de taille moyenne avec un plan de toilette en bois, une baignoire posée, WC séparés, un carrelage gris, un carrelage de pierre, un mur orange et un sol en galet.
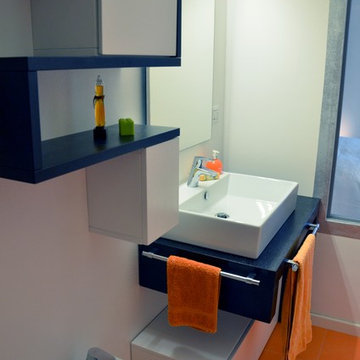
Foto di Annalisa Carli
Inspiration pour une petite salle d'eau minimaliste en bois brun avec un placard à porte plane, une douche double, WC séparés, un carrelage orange, des carreaux de porcelaine, un mur orange, un sol en carrelage de porcelaine, une vasque et un plan de toilette en bois.
Inspiration pour une petite salle d'eau minimaliste en bois brun avec un placard à porte plane, une douche double, WC séparés, un carrelage orange, des carreaux de porcelaine, un mur orange, un sol en carrelage de porcelaine, une vasque et un plan de toilette en bois.
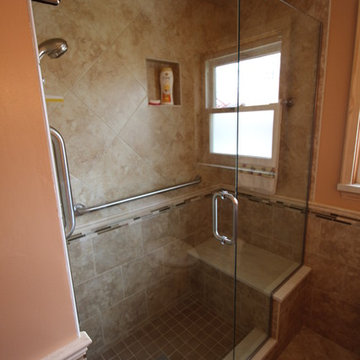
This bathroom design features a warm color scheme and a large, accessible shower with a built in seat and grab bars. The integrated storage niche in the tile wall and corner shelf ensure that you always have a place to keep your shower toiletries to hand. A Medallion vanity and Robern medicine cabinet keep the bathroom clutter free with plenty of integrated storage space.
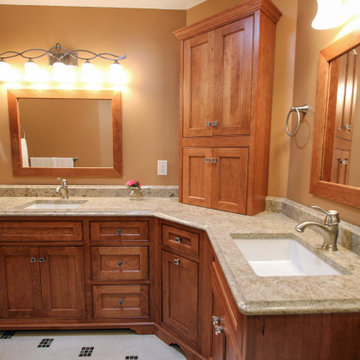
In this masterbath, Medallion Platinum Series Santa Cruz door style with beaded faceframe, Cherry wood finished in Pecan stain vanity and matching framed mirrors were installed. Cambria Berkeley quartz countertop was installed with two undermount sinks. In the shower, Mirasol 10 x 14 Crema Laila polished wall tile with random Forest Marble mix mosaic for the shower floor. Sanaa Gendai Natural random mosaic shower wall border and niche. Kohler verticyl undermount sinks in white, Moen Kingsley faucet and towel bars in brushed nickel. A Jaclo shower system in Satin Nickel with Serena shower head. A custom shower door 3/8" clear heavy duty glass door and panel. On the floor is Mirasol 12 x 12 Crema Laila matte floor tile and 1 x 1 Tozen mosaic tile.
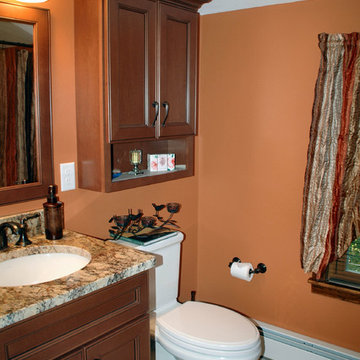
This Bathroom was designed by Tiasha from our Salem showroom. This bathroom remodel features Cabico Essence Vanity and toilet topper Cabinets with Maple Tarrazu door style (recessed- panel) and Brazillia (Medium Brown) stain finish with Cacao Glaze. This remodel also includes a granite countertop with Typhoon Bordeaux color. Other features include Ascot Alabastro 13x 13 ivory tiles, Kohler Devonshire Oil Rubbed Bronze faucets and accessories and American standard town square toilet.
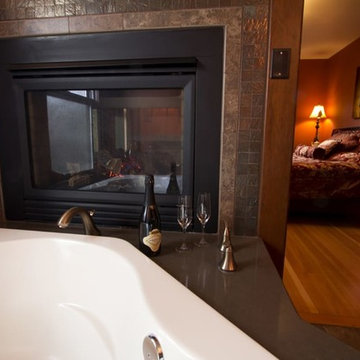
This two-person tub next to a double sided fireplace required structural re-enforcement in the ceiling of the living room (below). Photo: http://www.distinctivedestination.net
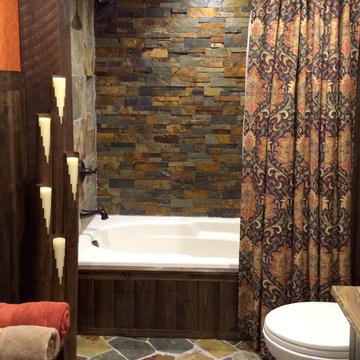
Sandstone Quartzite Countertops
Flagstone Flooring
Real stone shower wall with slate side walls
Wall-Mounted copper faucet and copper sink
Dark green ceiling (not shown)
Over-scale rustic pendant lighting
Custom shower curtain
Green stained vanity cabinet with dimming toe-kick lighting
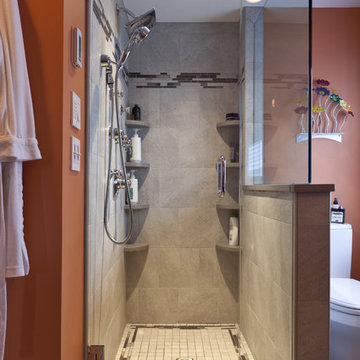
These CT homeowners wanted to bring fun and cheery playfulness to their 1949 Colonial. Calling on the design team at Simply Baths, Inc. they remodeled and updated both their master and hall bathrooms with whimsical touches and contemporary zest. An eclectic mix of bold color, striking pattern and unique accessories create the perfect decor to compliment to this fun and vibrant family.
Idées déco de salles de bain avec WC séparés et un mur orange
7