Idées déco de salles de bain avec WC séparés et un plan de toilette en bois
Trier par :
Budget
Trier par:Populaires du jour
41 - 60 sur 4 498 photos
1 sur 3
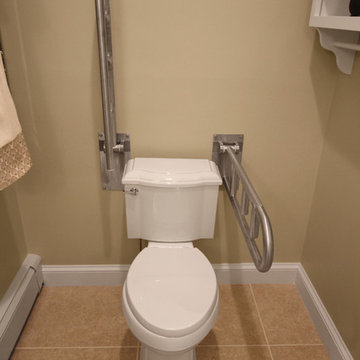
It’s no surprise these Hanover clients reached out to Cathy and Ed of Renovisions for design and build services as they wanted a local professional bath specialist to turn their plain builder-grade bath into a luxurious handicapped accessible master bath.
Renovisions had safety and universal design in mind while creating this customized two-person super shower and well-appointed master bath so their clients could escape to a special place to relax and energize their senses while also helping to conserve time and water as it is used simultaneously by them.
This completely water proofed spacious 4’x8’ walk-in curb-less shower with lineal drain system and larger format porcelain tiles was a must have for our senior client –with larger tiles there are less grout lines, easier to clean and easier to maneuver using a walker to enter and exit the master bath.
Renovisions collaborated with their clients to design a spa-like bath with several amenities and added conveniences with safety considerations. The bench seat that spans the width of the wall was a great addition to the shower. It’s a comfortable place to sit down and stretch out and also to keep warm as electric mesh warming materials were used along with a programmable thermostat to keep these homeowners toasty and cozy!
Careful attention to all of the details in this master suite created a peaceful and elegant environment that, simply put, feels divine. Adding details such as the warming towel rack, mosaic tiled shower niche, shiny polished chrome decorative safety grab bars that also serve as towel racks and a towel rack inside the shower area added a measure of style. A stately framed mirror over the pedestal sink matches the warm white painted finish of the linen storage cabinetry that provides functionality and good looks to this space. Pull-down safety grab bars on either side of the comfort height high-efficiency toilet was essential to keep safety as a top priority.
Water, water everywhere for this well deserving couple – multiple shower heads enhances the bathing experience for our client with mobility issues as 54 soft sprays from each wall jet provide a soothing and cleansing effect – a great choice because they do not require gripping and manipulating handles yet provide a sleek look with easy cleaning. The thermostatic valve maintains desired water temperature and volume controls allows the bather to utilize the adjustable hand-held shower on a slide-bar- an ideal fixture to shower and spray down shower area when done.
A beautiful, frameless clear glass enclosure maintains a clean, open look without taking away from the stunning and richly grained marble-look tiles and decorative elements inside the shower. In addition to its therapeutic value, this shower is truly a design focal point of the master bath with striking tile work, beautiful chrome fixtures including several safety grab bars adding aesthetic value as well as safety benefits.

Inspiration pour une salle de bain rustique en bois clair de taille moyenne avec un placard en trompe-l'oeil, une baignoire en alcôve, un combiné douche/baignoire, WC séparés, un carrelage blanc, un carrelage métro, un mur blanc, carreaux de ciment au sol, un lavabo posé, un plan de toilette en bois, un sol multicolore et une cabine de douche avec un rideau.

The entire ceiling of this powder room is one huge barrel vault. When the light from the wrought iron chandelier hits the curves, it dances around the room. Barrel vaults like this are very common in European church architecture…which was a big inspiration for this home.

This transformation started with a builder grade bathroom and was expanded into a sauna wet room. With cedar walls and ceiling and a custom cedar bench, the sauna heats the space for a relaxing dry heat experience. The goal of this space was to create a sauna in the secondary bathroom and be as efficient as possible with the space. This bathroom transformed from a standard secondary bathroom to a ergonomic spa without impacting the functionality of the bedroom.
This project was super fun, we were working inside of a guest bedroom, to create a functional, yet expansive bathroom. We started with a standard bathroom layout and by building out into the large guest bedroom that was used as an office, we were able to create enough square footage in the bathroom without detracting from the bedroom aesthetics or function. We worked with the client on her specific requests and put all of the materials into a 3D design to visualize the new space.
Houzz Write Up: https://www.houzz.com/magazine/bathroom-of-the-week-stylish-spa-retreat-with-a-real-sauna-stsetivw-vs~168139419
The layout of the bathroom needed to change to incorporate the larger wet room/sauna. By expanding the room slightly it gave us the needed space to relocate the toilet, the vanity and the entrance to the bathroom allowing for the wet room to have the full length of the new space.
This bathroom includes a cedar sauna room that is incorporated inside of the shower, the custom cedar bench follows the curvature of the room's new layout and a window was added to allow the natural sunlight to come in from the bedroom. The aromatic properties of the cedar are delightful whether it's being used with the dry sauna heat and also when the shower is steaming the space. In the shower are matching porcelain, marble-look tiles, with architectural texture on the shower walls contrasting with the warm, smooth cedar boards. Also, by increasing the depth of the toilet wall, we were able to create useful towel storage without detracting from the room significantly.
This entire project and client was a joy to work with.
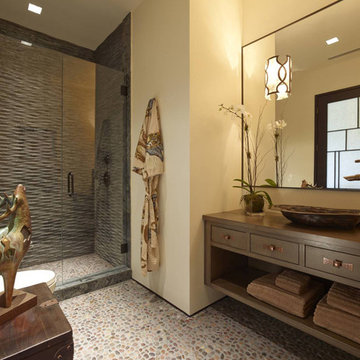
Aménagement d'une salle de bain asiatique en bois foncé de taille moyenne avec un placard à porte plane, WC séparés, un carrelage gris, un mur beige, un sol en galet, une vasque, un plan de toilette en bois, un sol multicolore, une cabine de douche à porte battante et un plan de toilette marron.

Cette image montre une petite salle de bain méditerranéenne en bois vieilli avec un placard en trompe-l'oeil, WC séparés, un carrelage blanc, des carreaux de céramique, un mur beige, tomettes au sol, une vasque, un plan de toilette en bois et un sol marron.
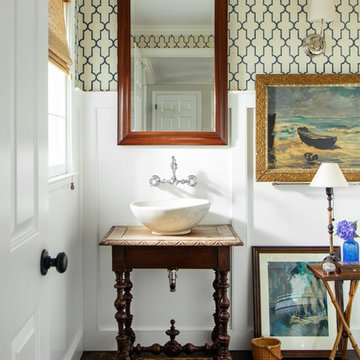
Read McKendree
Cette photo montre une salle d'eau bord de mer en bois foncé avec WC séparés, un mur blanc, une vasque, un plan de toilette en bois, parquet foncé et un sol marron.
Cette photo montre une salle d'eau bord de mer en bois foncé avec WC séparés, un mur blanc, une vasque, un plan de toilette en bois, parquet foncé et un sol marron.
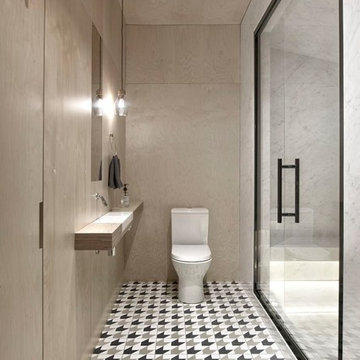
INT2 architecture
Inspiration pour une grande douche en alcôve design avec un mur beige, carreaux de ciment au sol, un lavabo encastré, un plan de toilette en bois, un sol multicolore, une cabine de douche à porte battante, WC séparés, un placard sans porte, du carrelage en marbre et un plan de toilette gris.
Inspiration pour une grande douche en alcôve design avec un mur beige, carreaux de ciment au sol, un lavabo encastré, un plan de toilette en bois, un sol multicolore, une cabine de douche à porte battante, WC séparés, un placard sans porte, du carrelage en marbre et un plan de toilette gris.
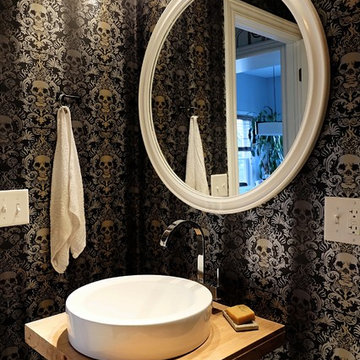
The mirror was a $20 find at a Habitat ReStore and the wall mount fixture is a ceiling fixture from Ikea. The towel rack is meant to emulate the kind found in a bowling alley. It's merely a drawer pull.
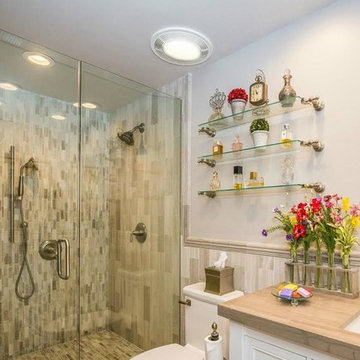
Réalisation d'une salle de bain tradition de taille moyenne avec un placard avec porte à panneau encastré, des portes de placard blanches, WC séparés, un carrelage beige, un carrelage marron, des carreaux de porcelaine, un mur blanc, un plan de toilette en bois et une cabine de douche à porte battante.
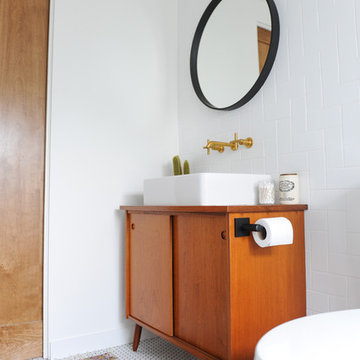
Inspiration pour une petite salle d'eau vintage en bois brun avec un placard à porte plane, une baignoire en alcôve, un combiné douche/baignoire, WC séparés, un carrelage blanc, des carreaux de céramique, un mur blanc, un sol en carrelage de porcelaine, une vasque, un plan de toilette en bois, un sol blanc et une cabine de douche avec un rideau.
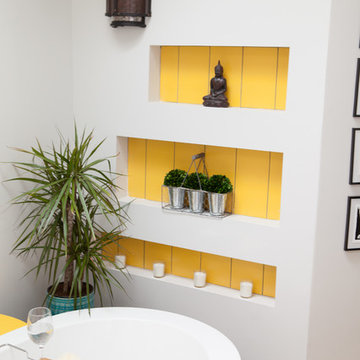
Photographer: Joe Nowak
Idée de décoration pour une douche en alcôve principale asiatique en bois brun de taille moyenne avec une baignoire indépendante, WC séparés, un carrelage gris, un mur blanc, une vasque et un plan de toilette en bois.
Idée de décoration pour une douche en alcôve principale asiatique en bois brun de taille moyenne avec une baignoire indépendante, WC séparés, un carrelage gris, un mur blanc, une vasque et un plan de toilette en bois.
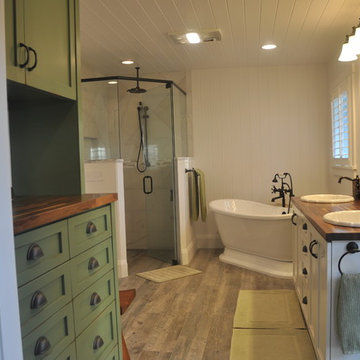
This Master Bathroom renovation included removing outdated fixtures and finishes, relocating the shower and tub, and creating a lighter brighter space. Tongue and Groove 1" x 6" V joint pine planks were applied to the walls and ceilings and painted white.
Schluter tile backer and linear drain were used in the curb-less shower.
Rainhead shower, and bath fixtures in Moen oil rubbed bronze finish.
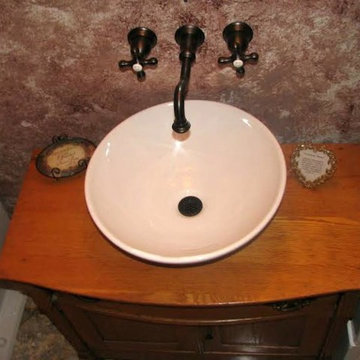
Réalisation d'une salle d'eau tradition en bois brun de taille moyenne avec une vasque, un placard à porte shaker, WC séparés, un mur beige, un sol en calcaire, un plan de toilette en bois et un sol beige.
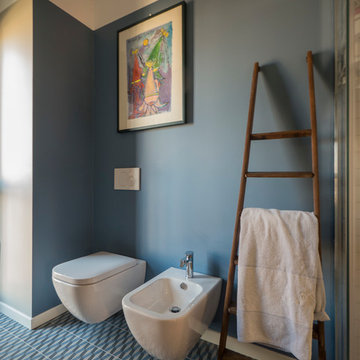
Liadesign
Inspiration pour une petite salle d'eau design en bois foncé avec un placard sans porte, une douche d'angle, WC séparés, un carrelage gris, des carreaux de porcelaine, un mur bleu, un sol en carrelage de porcelaine, un plan vasque, un plan de toilette en bois, un sol multicolore et une cabine de douche à porte coulissante.
Inspiration pour une petite salle d'eau design en bois foncé avec un placard sans porte, une douche d'angle, WC séparés, un carrelage gris, des carreaux de porcelaine, un mur bleu, un sol en carrelage de porcelaine, un plan vasque, un plan de toilette en bois, un sol multicolore et une cabine de douche à porte coulissante.
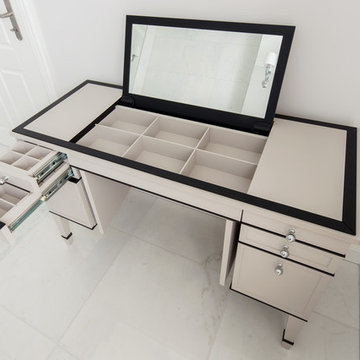
Kühnapfel Fotografie
Exemple d'une salle de bain principale chic de taille moyenne avec un placard à porte affleurante, des portes de placard beiges, une baignoire posée, une douche à l'italienne, WC séparés, un mur beige, un sol en marbre, une vasque, un plan de toilette en bois, un sol gris et une cabine de douche à porte battante.
Exemple d'une salle de bain principale chic de taille moyenne avec un placard à porte affleurante, des portes de placard beiges, une baignoire posée, une douche à l'italienne, WC séparés, un mur beige, un sol en marbre, une vasque, un plan de toilette en bois, un sol gris et une cabine de douche à porte battante.
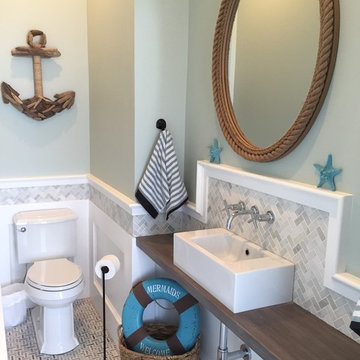
Custom made distressed mahogany counter with driftwood stain
Cette photo montre une petite salle d'eau bord de mer avec un lavabo suspendu, un plan de toilette en bois, WC séparés, un carrelage blanc, un carrelage de pierre, un mur bleu, un sol en carrelage de terre cuite et un placard sans porte.
Cette photo montre une petite salle d'eau bord de mer avec un lavabo suspendu, un plan de toilette en bois, WC séparés, un carrelage blanc, un carrelage de pierre, un mur bleu, un sol en carrelage de terre cuite et un placard sans porte.
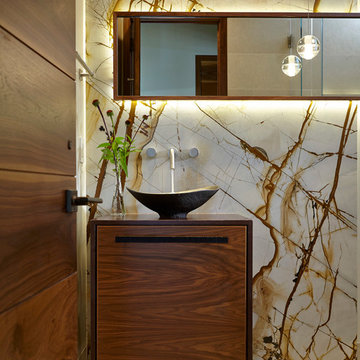
Photo Credit: Eric Zepeda
Inspiration pour une salle d'eau minimaliste en bois brun de taille moyenne avec une vasque, un placard à porte plane, un plan de toilette en bois, un carrelage beige, des dalles de pierre, une baignoire indépendante, une douche d'angle, WC séparés, un mur beige, un sol en marbre, un sol beige et une cabine de douche à porte battante.
Inspiration pour une salle d'eau minimaliste en bois brun de taille moyenne avec une vasque, un placard à porte plane, un plan de toilette en bois, un carrelage beige, des dalles de pierre, une baignoire indépendante, une douche d'angle, WC séparés, un mur beige, un sol en marbre, un sol beige et une cabine de douche à porte battante.
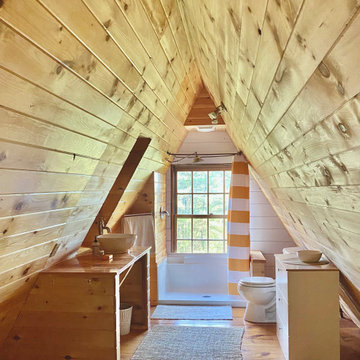
rustic bathroom in guest space
Aménagement d'une petite douche en alcôve scandinave en bois clair avec WC séparés, un sol en bois brun, une vasque, un plan de toilette en bois, une cabine de douche avec un rideau, meuble simple vasque et meuble-lavabo encastré.
Aménagement d'une petite douche en alcôve scandinave en bois clair avec WC séparés, un sol en bois brun, une vasque, un plan de toilette en bois, une cabine de douche avec un rideau, meuble simple vasque et meuble-lavabo encastré.

Tiny bathroom, curbless walk in shower, shower has steam generator
Aménagement d'une petite salle d'eau scandinave en bois vieilli avec un espace douche bain, WC séparés, un carrelage gris, des carreaux de céramique, un mur beige, un sol en carrelage de céramique, une vasque, un plan de toilette en bois, un sol gris, aucune cabine, un banc de douche, meuble simple vasque et meuble-lavabo encastré.
Aménagement d'une petite salle d'eau scandinave en bois vieilli avec un espace douche bain, WC séparés, un carrelage gris, des carreaux de céramique, un mur beige, un sol en carrelage de céramique, une vasque, un plan de toilette en bois, un sol gris, aucune cabine, un banc de douche, meuble simple vasque et meuble-lavabo encastré.
Idées déco de salles de bain avec WC séparés et un plan de toilette en bois
3