Idées déco de salles de bain avec WC séparés et un plan de toilette en marbre
Trier par :
Budget
Trier par:Populaires du jour
101 - 120 sur 26 372 photos
1 sur 3
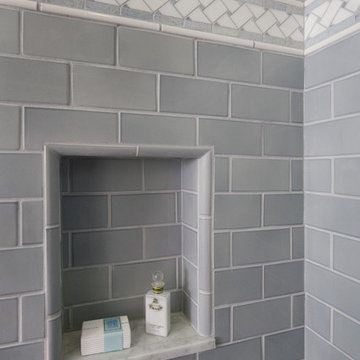
photo by Holly Lepere
Aménagement d'une petite salle de bain classique avec des portes de placard blanches, WC séparés, un mur gris, un sol en marbre, un lavabo encastré, un plan de toilette en marbre et un placard avec porte à panneau encastré.
Aménagement d'une petite salle de bain classique avec des portes de placard blanches, WC séparés, un mur gris, un sol en marbre, un lavabo encastré, un plan de toilette en marbre et un placard avec porte à panneau encastré.
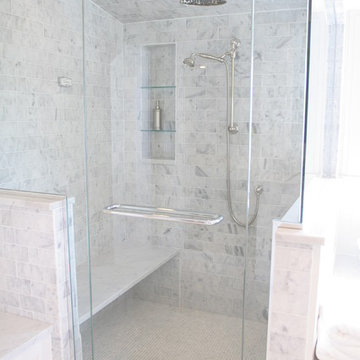
abode Design Solutions
Cette photo montre une salle de bain chic de taille moyenne avec un lavabo encastré, un placard à porte shaker, des portes de placard blanches, un plan de toilette en marbre, une baignoire posée, WC séparés, un carrelage blanc, mosaïque, un mur beige et un sol en marbre.
Cette photo montre une salle de bain chic de taille moyenne avec un lavabo encastré, un placard à porte shaker, des portes de placard blanches, un plan de toilette en marbre, une baignoire posée, WC séparés, un carrelage blanc, mosaïque, un mur beige et un sol en marbre.
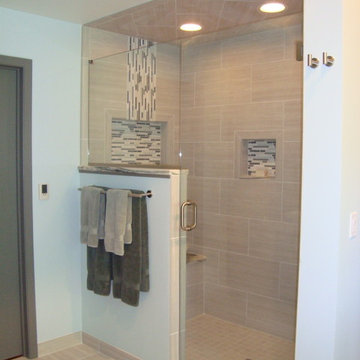
Inspiration pour une grande salle de bain principale marine avec une vasque, un placard à porte shaker, un plan de toilette en marbre, une baignoire indépendante, une douche ouverte, WC séparés, un carrelage gris, des carreaux de porcelaine, un mur bleu et un sol en carrelage de porcelaine.

Peter Rymwid
Cette image montre une grande douche en alcôve principale traditionnelle avec un lavabo encastré, un placard avec porte à panneau encastré, des portes de placard blanches, WC séparés, un carrelage bleu, des carreaux en allumettes, un plan de toilette en marbre, un mur blanc, un sol en carrelage de céramique et un plan de toilette blanc.
Cette image montre une grande douche en alcôve principale traditionnelle avec un lavabo encastré, un placard avec porte à panneau encastré, des portes de placard blanches, WC séparés, un carrelage bleu, des carreaux en allumettes, un plan de toilette en marbre, un mur blanc, un sol en carrelage de céramique et un plan de toilette blanc.
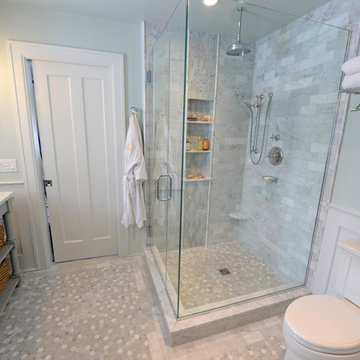
1. White carrera honed Hex tile and subway tile are complimented by the polished carrera on the custom designed vanity with Kohler Sinks.
2. Thomas O’Brien Hicks pendants in Antique Nickel hang over the mirrors from Restoration Hardware.
3. The Custom mosaic Niche in the Shower is repeated on the opposite wall beside the Tresham Toilet by Kohler.
4. Faucets and Shower Hardware are the Grafton Collection from Restoration Hardware.
5. Walls are painted with Sherwin Williams Emerald Paint in SW6204, Sea Salt, and the Wainscote is one shade lighter in SW6203 Spare White.
6. Pocket doors were installed using the original 100 year old doors, and add usable space in the room.
Photo Credit: Marc Golub

Powder room in 1930's vintage Marina home.
Architect: Gary Ahern
Photography: Lisa Sze
Inspiration pour une petite salle d'eau méditerranéenne en bois foncé avec des carreaux de céramique, un carrelage gris, un lavabo encastré, un placard à porte shaker, un plan de toilette en marbre, un mur beige, un sol en marbre et WC séparés.
Inspiration pour une petite salle d'eau méditerranéenne en bois foncé avec des carreaux de céramique, un carrelage gris, un lavabo encastré, un placard à porte shaker, un plan de toilette en marbre, un mur beige, un sol en marbre et WC séparés.

This young family wanted a home that was bright, relaxed and clean lined which supported their desire to foster a sense of openness and enhance communication. Graceful style that would be comfortable and timeless was a primary goal.
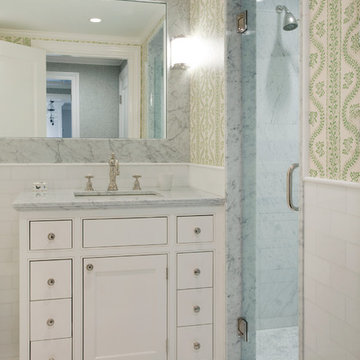
Master Bathroom :
Adams + Beasley Associates, Custom Builders : Photo by Eric Roth : Interior Design by Lewis Interiors
Aménagement d'une petite salle de bain classique avec un lavabo encastré, des portes de placard blanches, un plan de toilette en marbre, WC séparés, un carrelage blanc, un carrelage de pierre, un mur multicolore, un sol en marbre et un placard à porte shaker.
Aménagement d'une petite salle de bain classique avec un lavabo encastré, des portes de placard blanches, un plan de toilette en marbre, WC séparés, un carrelage blanc, un carrelage de pierre, un mur multicolore, un sol en marbre et un placard à porte shaker.

Cream walls, trim and ceiling are featured alongside white subway tile with cream tile accents. A Venetian mirror hangs above a white porcelain pedestal sink and alongside a complementary toilet. A brushed nickel faucet and accessories contrast with the Calcutta gold floor tile, tub deck and shower shelves.
A leaded glass window, vintage milk glass ceiling light and frosted glass and brushed nickel wall light continue the crisp, clean feeling of this bright bathroom. The vintage 1920s flavor of this room reflects the original look of its elegant, sophisticated home.
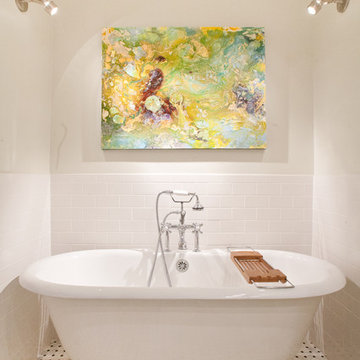
Beautiful pedestal tub, subway tile, Octagon marble floors
Idée de décoration pour une salle d'eau minimaliste de taille moyenne avec un carrelage métro, un placard à porte plane, des portes de placard blanches, une baignoire indépendante, WC séparés, un carrelage blanc, un mur blanc, un sol en marbre, un lavabo encastré, un plan de toilette en marbre et un sol multicolore.
Idée de décoration pour une salle d'eau minimaliste de taille moyenne avec un carrelage métro, un placard à porte plane, des portes de placard blanches, une baignoire indépendante, WC séparés, un carrelage blanc, un mur blanc, un sol en marbre, un lavabo encastré, un plan de toilette en marbre et un sol multicolore.

Cette image montre une salle de bain traditionnelle de taille moyenne avec un placard à porte shaker, des portes de placard grises, WC séparés, un carrelage gris, un carrelage blanc, des carreaux en allumettes, un mur multicolore, carreaux de ciment au sol, un lavabo encastré, un plan de toilette en marbre, un sol gris et une cabine de douche à porte battante.
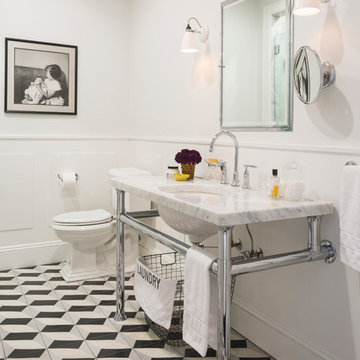
Photography by Doug Holt
Réalisation d'une douche en alcôve principale et grise et blanche tradition de taille moyenne avec un lavabo encastré, un plan de toilette en marbre, WC séparés, des carreaux de béton, un mur blanc, un sol multicolore, carreaux de ciment au sol et un plan de toilette blanc.
Réalisation d'une douche en alcôve principale et grise et blanche tradition de taille moyenne avec un lavabo encastré, un plan de toilette en marbre, WC séparés, des carreaux de béton, un mur blanc, un sol multicolore, carreaux de ciment au sol et un plan de toilette blanc.
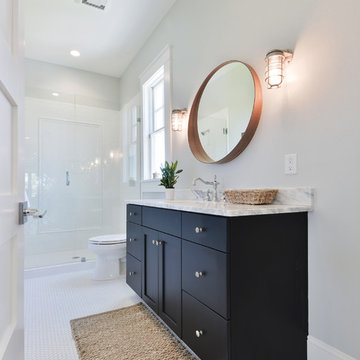
William Quarles
Cette photo montre une douche en alcôve principale chic de taille moyenne avec un placard à porte shaker, des portes de placard noires, WC séparés, un carrelage blanc, un mur blanc, un sol en carrelage de porcelaine, un lavabo encastré, un plan de toilette en marbre, un sol blanc, une cabine de douche à porte battante et un plan de toilette gris.
Cette photo montre une douche en alcôve principale chic de taille moyenne avec un placard à porte shaker, des portes de placard noires, WC séparés, un carrelage blanc, un mur blanc, un sol en carrelage de porcelaine, un lavabo encastré, un plan de toilette en marbre, un sol blanc, une cabine de douche à porte battante et un plan de toilette gris.

Inspiration pour une salle d'eau traditionnelle de taille moyenne avec un placard avec porte à panneau encastré, des portes de placard grises, une baignoire en alcôve, un combiné douche/baignoire, WC séparés, un carrelage gris, des carreaux de porcelaine, un mur gris, un lavabo encastré, un plan de toilette en marbre et une cabine de douche avec un rideau.
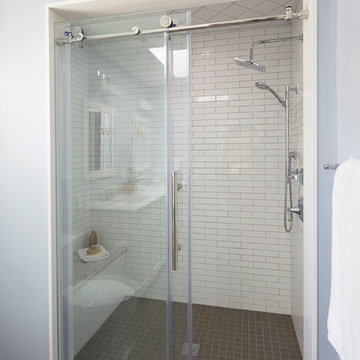
WATCH the time lapse video of this kitchen remodel: https://youtu.be/caemXXlauLU
Free ebook, Creating the Ideal Kitchen. DOWNLOAD NOW
This Glen Ellyn homeowner came to us, frustrated with the layout and size of their current kitchen, looking for help generating ideas for how to maximize functionality within the constraints of the space. After visiting with them and seeing the home’s layout, I realized that looking at the bigger picture of how they used the entire first floor might bring us some dramatic solutions. We ended up flipping the kitchen and family room and taking down the wall separating the two creating one big open floor plan for the family to enjoy. There is still a visual separation between the rooms because of their different lengths and the overall space now relates nicely to the dining room which was also opened up to both rooms.
The new kitchen is an L-shaped space that is no longer cramped and small and is truly a cook’s dream. The fridge is on one end, a large cooktop and sink are located along the main perimeter and double ovens located at the end of the “L” complete the layout. Ample work surface along the perimeter and on the large island makes entertaining a breeze. An existing door to the patio remains, floods the room with light and provides easy access to the existing outdoor deck for entertaining and grilling.
White cabinetry with quartz countertops, Carrera marble backsplash tile and a contrasting gray island give the space a clean and modern feel. The gray pendant lights and stainless appliances bring a slight industrial feel to the space letting you know that some serious cooking will take place here.
Once we had their Dream Kitchen design completed, the homeowners decided to tackle another project at the same time. We made plans to create a master suite upstairs by combining two existing bedrooms into a larger bedroom, bathroom and walk-in closet. The existing spaces were not overly large so getting everything on the wish list into the design was a challenge. In the end, we came up with a design that works. The two bedrooms were adjoined, one wall moved back slightly to make for a slightly larger bedroom, and the remaining space was allotted to the new bathroom and a walk in closet.
The bathroom consists of a double vanity and a large shower with a barn door shower door. A skylight brings light into the space and helps make it feel larger and more open. The new walk-in closet is accessible through the bathroom, and we even managed to fit in a small entry vestibule that houses some additional storage and makes a nice transition from the hallway. A white vanity, Carrera tops and gray floor tile make for a serene space that feels just right for this home.
Designed by: Susan Klimala, CKD, CBD
Photography by: Mike Kaskel
For more information on kitchen and bath design ideas go to: www.kitchenstudio-ge.com
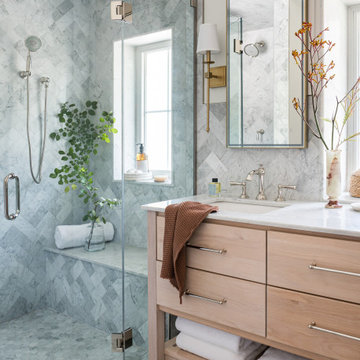
natural light is the best design feature in this marble clad bath. carrara marble hexagon floor and herringbone walls, antique brass and polished nickel mix metal finishes for a subtle warmth against white oak vanity cabinet
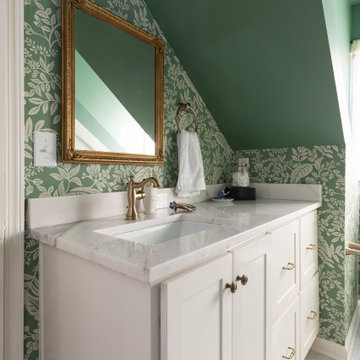
Cette photo montre une salle de bain principale de taille moyenne avec un placard avec porte à panneau encastré, des portes de placard blanches, un plan de toilette en marbre, un plan de toilette multicolore, meuble simple vasque, meuble-lavabo encastré, une douche ouverte, WC séparés, un mur vert, un sol en marbre, un lavabo encastré, un sol multicolore, une cabine de douche à porte battante et du papier peint.

Cette image montre une salle de bain principale vintage en bois clair de taille moyenne avec un placard en trompe-l'oeil, une douche à l'italienne, WC séparés, un carrelage vert, des carreaux en terre cuite, un mur blanc, un sol en marbre, un lavabo encastré, un plan de toilette en marbre, un sol multicolore, aucune cabine, un plan de toilette blanc, des toilettes cachées, meuble double vasque, meuble-lavabo encastré et du papier peint.

Cette photo montre une petite salle d'eau nature avec un placard à porte shaker, des portes de placard blanches, une baignoire en alcôve, un combiné douche/baignoire, WC séparés, un carrelage blanc, des carreaux de porcelaine, un mur bleu, un sol en marbre, un lavabo encastré, un plan de toilette en marbre, une cabine de douche à porte battante, une niche, meuble simple vasque, meuble-lavabo encastré et du papier peint.

Idées déco pour une salle de bain principale classique de taille moyenne avec un placard à porte shaker, des portes de placard bleues, une baignoire indépendante, une douche à l'italienne, WC séparés, un carrelage blanc, des carreaux de céramique, un mur blanc, un sol en marbre, un lavabo encastré, un plan de toilette en marbre, un sol gris, une cabine de douche à porte coulissante, un plan de toilette gris, meuble double vasque et meuble-lavabo sur pied.
Idées déco de salles de bain avec WC séparés et un plan de toilette en marbre
6