Idées déco de salles de bain avec WC séparés et un plan de toilette en quartz modifié
Trier par :
Budget
Trier par:Populaires du jour
101 - 120 sur 50 937 photos
1 sur 3
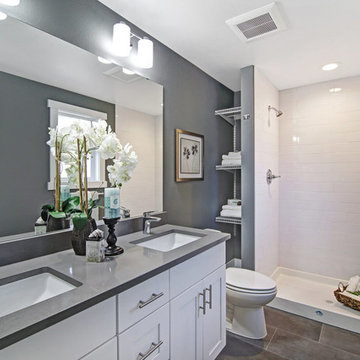
SARAH VANAUSDOLL PHOTOGRAPHY
Cette photo montre une salle de bain principale chic de taille moyenne avec un placard à porte shaker, une baignoire en alcôve, un combiné douche/baignoire, WC séparés, un carrelage blanc, des carreaux de céramique, un mur gris, un sol en carrelage de porcelaine, un lavabo encastré, un plan de toilette en quartz modifié, un sol gris, une cabine de douche avec un rideau, un plan de toilette gris et des portes de placard blanches.
Cette photo montre une salle de bain principale chic de taille moyenne avec un placard à porte shaker, une baignoire en alcôve, un combiné douche/baignoire, WC séparés, un carrelage blanc, des carreaux de céramique, un mur gris, un sol en carrelage de porcelaine, un lavabo encastré, un plan de toilette en quartz modifié, un sol gris, une cabine de douche avec un rideau, un plan de toilette gris et des portes de placard blanches.
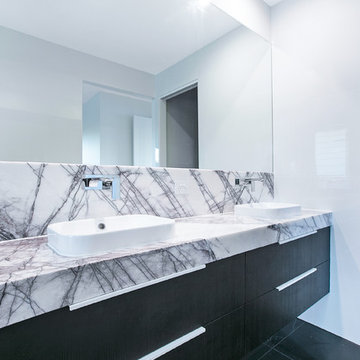
D'Arcy & Co
Idées déco pour une grande salle de bain principale contemporaine avec une douche ouverte, un mur blanc, un sol en carrelage de céramique, une vasque, un sol noir, aucune cabine, un placard à porte plane, des portes de placard noires, un carrelage noir et blanc, un plan de toilette en quartz modifié, un plan de toilette gris, WC séparés et des carreaux de céramique.
Idées déco pour une grande salle de bain principale contemporaine avec une douche ouverte, un mur blanc, un sol en carrelage de céramique, une vasque, un sol noir, aucune cabine, un placard à porte plane, des portes de placard noires, un carrelage noir et blanc, un plan de toilette en quartz modifié, un plan de toilette gris, WC séparés et des carreaux de céramique.

Aménagement d'une salle de bain principale éclectique de taille moyenne avec un placard en trompe-l'oeil, des portes de placard noires, une douche d'angle, WC séparés, un carrelage noir, des carreaux de céramique, un lavabo encastré, un plan de toilette en quartz modifié, une cabine de douche à porte battante, un plan de toilette noir, un mur gris, parquet foncé et un sol marron.

DJK Custom Homes, Inc.
Cette image montre une grande salle de bain principale rustique en bois vieilli avec un placard à porte shaker, une baignoire indépendante, un espace douche bain, WC séparés, un carrelage blanc, des carreaux de céramique, un mur gris, un sol en carrelage de céramique, un lavabo encastré, un plan de toilette en quartz modifié, un sol noir, une cabine de douche à porte battante et un plan de toilette blanc.
Cette image montre une grande salle de bain principale rustique en bois vieilli avec un placard à porte shaker, une baignoire indépendante, un espace douche bain, WC séparés, un carrelage blanc, des carreaux de céramique, un mur gris, un sol en carrelage de céramique, un lavabo encastré, un plan de toilette en quartz modifié, un sol noir, une cabine de douche à porte battante et un plan de toilette blanc.
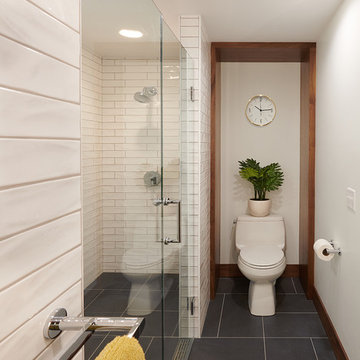
With no windows or natural light, we used a combination of artificial light, open space, and white walls to brighten this master bath remodel. Over the white, we layered a sophisticated palette of finishes that embrace color, pattern, and texture: 1) long hex accent tile in “lemongrass” gold from Walker Zanger (mounted vertically for a new take on mid-century aesthetics); 2) large format slate gray floor tile to ground the room; 3) textured 2X10 glossy white shower field tile (can’t resist touching it); 4) rich walnut wraps with heavy graining to define task areas; and 5) dirty blue accessories to provide contrast and interest.
Photographer: Markert Photo, Inc.

The master bathroom at our Wrightwood Residence in Studio City, CA features large dual shower, double vanity, and a freestanding tub.
Located in Wrightwood Estates, Levi Construction’s latest residency is a two-story mid-century modern home that was re-imagined and extensively remodeled with a designer’s eye for detail, beauty and function. Beautifully positioned on a 9,600-square-foot lot with approximately 3,000 square feet of perfectly-lighted interior space. The open floorplan includes a great room with vaulted ceilings, gorgeous chef’s kitchen featuring Viking appliances, a smart WiFi refrigerator, and high-tech, smart home technology throughout. There are a total of 5 bedrooms and 4 bathrooms. On the first floor there are three large bedrooms, three bathrooms and a maid’s room with separate entrance. A custom walk-in closet and amazing bathroom complete the master retreat. The second floor has another large bedroom and bathroom with gorgeous views to the valley. The backyard area is an entertainer’s dream featuring a grassy lawn, covered patio, outdoor kitchen, dining pavilion, seating area with contemporary fire pit and an elevated deck to enjoy the beautiful mountain view.
Project designed and built by
Levi Construction
http://www.leviconstruction.com/
Levi Construction is specialized in designing and building custom homes, room additions, and complete home remodels. Contact us today for a quote.
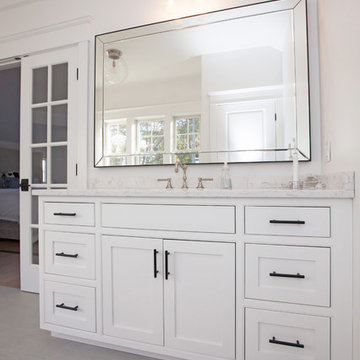
French doors lead from the master bedroom to this master bathroom, and create an open, airy space . The traditional style bathroom design includes two white Mouser Centra vanity cabinets accented by black Top Knobs hardware. Above each cabinet sits a large beveled mirror topped by a wall sconce for targeted lighting. The vanity cabinets offer ample storage, and the bright space is an ideal setting for relaxation. Photos by Susan Hagstrom
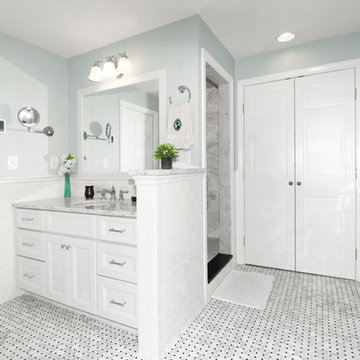
The owners of this 1980’s built-home wanted to create a completely new look for their outdated master bath and turned to Renovisions for design and build services. Having perused Renovisions website, they were confident they made the right choice to help them transform their ordinary space into something truly extraordinary. The design team created several configurations for the homeowners review until they nailed down one particular design that would create that wow factor.
The main challenges were creating an open, spacious feel and maximizing natural light and ventilation with plenty of storage and customizations. The addition of a second window allows ample light into the space throughout the day along with the recessed and sconce lights which were perfectly placed. Storage, which was a key element of this design, includes two separate vanity cabinets (his and hers) with plenty of space for needed toiletries, a matching framed medicine cabinet for her and a custom built cubby for him. Built on site was a linen closet with both roll out and stationary shelves for towels and shower supplies. The spacious walk-in, all tiled shower boasts ‘no door’ access with lineal drain, traditional fixed and hand-held shower heads and a rounded shower seat. Polished black granite was used inside the cubby and topping both the threshold and seat creating a nice contrast to and tying in with the floor. The decorative grab bar ensures safety for these homeowners while showering. The heated floors added throughout the bath take the edge off when stepping out of the warm shower and are conveniently operated by a 24 hour programmable thermostat. Classic white subway tile and chair rail trims adorne all walls and tie in nicely to each vanity station. Carrera look quartz was the perfect choice for countertops creating a clean fresh look. Stunning marble basket-weave mosaic floor tile set the stage in this exquisite bath as the beautiful white painted cabinetry softened the overall feel of the space.
These homeowners are not saving spa retreats for once-a-year vacations anymore, they now enjoy a relaxing spa-like shower experience every day in their own home!
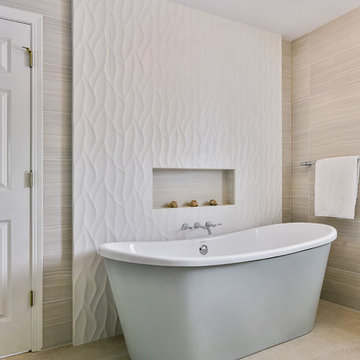
Megan Chaffin
Aménagement d'une petite salle de bain contemporaine avec un placard en trompe-l'oeil, des portes de placard blanches, une baignoire indépendante, une douche d'angle, WC séparés, un carrelage gris, des carreaux de porcelaine, un mur gris, un sol en carrelage de porcelaine, un lavabo encastré, un plan de toilette en quartz modifié, un sol gris et une cabine de douche à porte battante.
Aménagement d'une petite salle de bain contemporaine avec un placard en trompe-l'oeil, des portes de placard blanches, une baignoire indépendante, une douche d'angle, WC séparés, un carrelage gris, des carreaux de porcelaine, un mur gris, un sol en carrelage de porcelaine, un lavabo encastré, un plan de toilette en quartz modifié, un sol gris et une cabine de douche à porte battante.
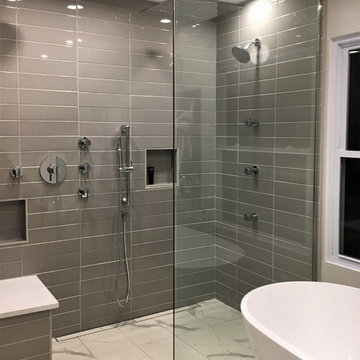
Shower heads - never too many!
Aménagement d'une salle de bain principale moderne de taille moyenne avec un placard à porte plane, des portes de placard marrons, une baignoire indépendante, un espace douche bain, WC séparés, un carrelage gris, des carreaux de céramique, un mur gris, un sol en carrelage de porcelaine, une vasque, un plan de toilette en quartz modifié, un sol multicolore, aucune cabine, un plan de toilette blanc, une niche et meuble simple vasque.
Aménagement d'une salle de bain principale moderne de taille moyenne avec un placard à porte plane, des portes de placard marrons, une baignoire indépendante, un espace douche bain, WC séparés, un carrelage gris, des carreaux de céramique, un mur gris, un sol en carrelage de porcelaine, une vasque, un plan de toilette en quartz modifié, un sol multicolore, aucune cabine, un plan de toilette blanc, une niche et meuble simple vasque.

Michael Hunter Photography
Idées déco pour une petite salle de bain bord de mer en bois brun avec un placard à porte shaker, WC séparés, un carrelage blanc, un mur noir, carreaux de ciment au sol, un lavabo encastré, un plan de toilette en quartz modifié, un sol multicolore, une cabine de douche à porte battante et des carreaux de béton.
Idées déco pour une petite salle de bain bord de mer en bois brun avec un placard à porte shaker, WC séparés, un carrelage blanc, un mur noir, carreaux de ciment au sol, un lavabo encastré, un plan de toilette en quartz modifié, un sol multicolore, une cabine de douche à porte battante et des carreaux de béton.
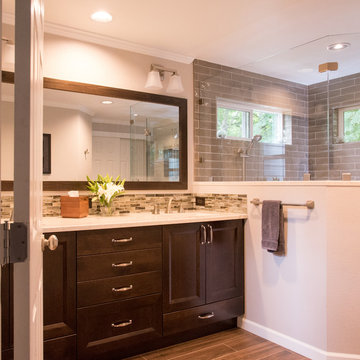
By removing the old vanity cabinet, the design allowed for a large mirror and more counter space, both of which make the room feel more spacious while allowing both natural and artificial light to spread throughout the room.

photography by Eckert & Eckert Photography
Cette image montre une salle de bain principale minimaliste en bois brun de taille moyenne avec un placard à porte plane, une douche ouverte, un carrelage gris, des carreaux de porcelaine, un plan de toilette en quartz modifié, WC séparés, un mur blanc, sol en béton ciré, un lavabo encastré, un sol gris et aucune cabine.
Cette image montre une salle de bain principale minimaliste en bois brun de taille moyenne avec un placard à porte plane, une douche ouverte, un carrelage gris, des carreaux de porcelaine, un plan de toilette en quartz modifié, WC séparés, un mur blanc, sol en béton ciré, un lavabo encastré, un sol gris et aucune cabine.

Finding a home is not easy in a seller’s market, but when my clients discovered one—even though it needed a bit of work—in a beautiful area of the Santa Cruz Mountains, they decided to jump in. Surrounded by old-growth redwood trees and a sense of old-time history, the house’s location informed the design brief for their desired remodel work. Yet I needed to balance this with my client’s preference for clean-lined, modern style.
Suffering from a previous remodel, the galley-like bathroom in the master suite was long and dank. My clients were willing to completely redesign the layout of the suite, so the bathroom became the walk-in closet. We borrowed space from the bedroom to create a new, larger master bathroom which now includes a separate tub and shower.
The look of the room nods to nature with organic elements like a pebbled shower floor and vertical accent tiles of honed green slate. A custom vanity of blue weathered wood and a ceiling that recalls the look of pressed tin evoke a time long ago when people settled this mountain region. At the same time, the hardware in the room looks to the future with sleek, modular shapes in a chic matte black finish. Harmonious, serene, with personality: just what my clients wanted.
Photo: Bernardo Grijalva

Have you been dreaming of your custom, personalized bathroom for years? Now is the time to call the Woodbridge, NJ bathroom transformation specialists. Whether you're looking to gut your space and start over, or make minor but transformative changes - Barron Home Remodeling Corporation are the experts to partner with!
We listen to our clients dreams, visions and most of all: budget. Then we get to work on drafting an amazing plan to face-lift your bathroom. No bathroom renovation or remodel is too big or small for us. From that very first meeting throughout the process and over the finish line, Barron Home Remodeling Corporation's professional staff have the experience and expertise you deserve!
Only trust a licensed, insured and bonded General Contractor for your bathroom renovation or bathroom remodel in Woodbridge, NJ. There are plenty of amateurs that you could roll the dice on, but Barron's team are the seasoned pros that will give you quality work and peace of mind.
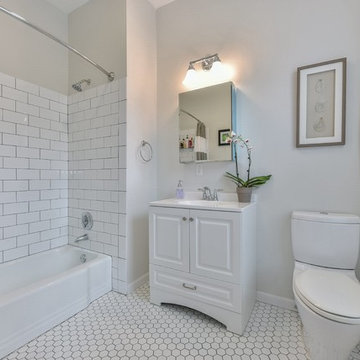
Inspiration pour une salle d'eau traditionnelle de taille moyenne avec un placard avec porte à panneau surélevé, des portes de placard blanches, un combiné douche/baignoire, WC séparés, un carrelage blanc, un carrelage métro, un mur blanc, un sol en carrelage de céramique, un lavabo encastré, un sol blanc, une cabine de douche avec un rideau, un plan de toilette en quartz modifié et un plan de toilette blanc.
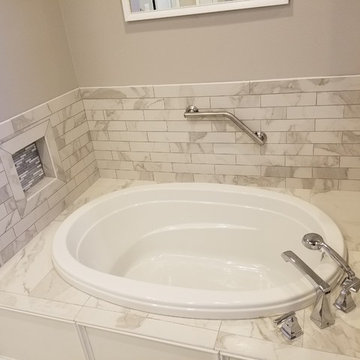
Cette photo montre une douche en alcôve principale chic de taille moyenne avec un placard avec porte à panneau encastré, des portes de placard blanches, une baignoire posée, WC séparés, un carrelage gris, un carrelage blanc, des carreaux de porcelaine, un mur gris, un sol en carrelage de porcelaine, un lavabo encastré, un plan de toilette en quartz modifié, un sol blanc et une cabine de douche à porte battante.
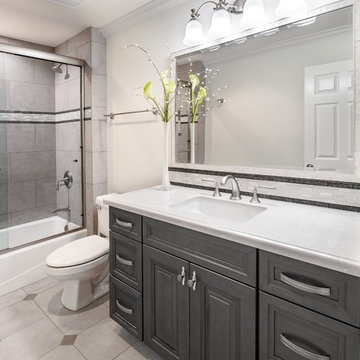
Up stairs guest bathroom.
Cette photo montre une douche en alcôve chic de taille moyenne avec un placard avec porte à panneau surélevé, des portes de placard grises, une baignoire en alcôve, WC séparés, un carrelage gris, des carreaux de porcelaine, un mur vert, un sol en carrelage de porcelaine, un lavabo encastré, un plan de toilette en quartz modifié, un sol gris et une cabine de douche à porte coulissante.
Cette photo montre une douche en alcôve chic de taille moyenne avec un placard avec porte à panneau surélevé, des portes de placard grises, une baignoire en alcôve, WC séparés, un carrelage gris, des carreaux de porcelaine, un mur vert, un sol en carrelage de porcelaine, un lavabo encastré, un plan de toilette en quartz modifié, un sol gris et une cabine de douche à porte coulissante.
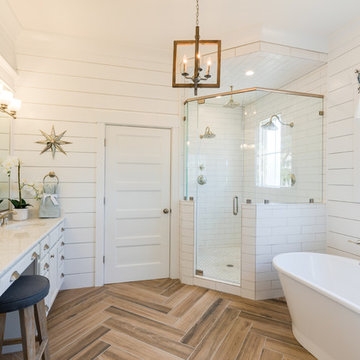
Exemple d'une grande salle de bain principale bord de mer avec un placard à porte shaker, des portes de placard blanches, une baignoire indépendante, une douche d'angle, WC séparés, un carrelage blanc, du carrelage en marbre, un mur blanc, un sol en carrelage de céramique, un lavabo encastré, un plan de toilette en quartz modifié, un sol marron et une cabine de douche à porte battante.
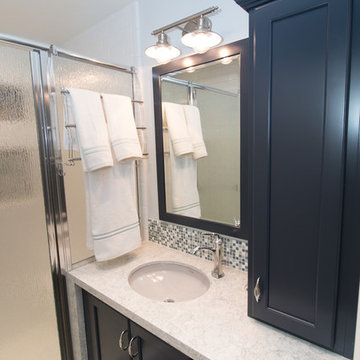
KraftMaid midnight blue vanity in Grandview doorstyle with Cambria Montgoery countertop with flat polish edge, white subway tile shower with grey dot floor and rain glass shower door vinyl plank flooring, Kohler Ice grey sink with chrome fixtures.
Idées déco de salles de bain avec WC séparés et un plan de toilette en quartz modifié
6