Idées déco de salles de bain avec WC séparés et un plan de toilette marron
Trier par :
Budget
Trier par:Populaires du jour
1 - 20 sur 2 841 photos
1 sur 3
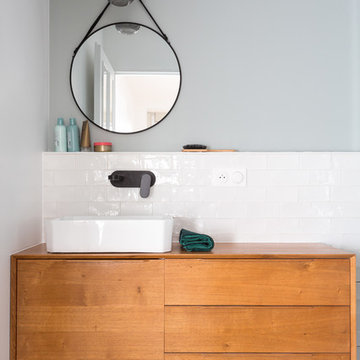
L'architecte a joué avec les tendances actuelles pour donner du cachet à cet appartement. Dans la cuisine nous avons installé un claustra, ce système permet de laisser passer la lumière tout en cloisonnant une pièce. Dans la SDB nous avons joué avec des carrelages pâles qui viennent mettre en valeur une robinetterie noire carbon. L'immeuble était à chauffage collectif, cela veut dire qu'il est impossible de changer les radiateurs. Ces derniers ont été camouflés avec un coffrage sur-meure fait sur place par notre menuisier.

Aménagement d'une petite salle de bain principale contemporaine avec un placard à porte plane, des portes de placard blanches, une douche à l'italienne, WC séparés, un carrelage blanc, un carrelage métro, un mur blanc, un sol en carrelage de céramique, un plan vasque, un plan de toilette en bois, un sol noir, une cabine de douche à porte coulissante, un plan de toilette marron, buanderie, meuble simple vasque et meuble-lavabo sur pied.

Shower room in loft conversion. Complete redesign of space. Replaced bath with crittal-style shower enclosure and old PVC window with new wooden sash. Bespoke vanity unit painted in F&B oval room blue to match the walls and fired earth tiles on the floor and walls.

Bathroom with oak vanity and nice walk-in shower.
Aménagement d'une petite salle d'eau classique avec un placard en trompe-l'oeil, des portes de placard marrons, une douche d'angle, WC séparés, un carrelage blanc, des carreaux de porcelaine, un mur gris, carreaux de ciment au sol, une vasque, un plan de toilette en bois, un sol gris, une cabine de douche à porte battante, un plan de toilette marron, meuble simple vasque et meuble-lavabo sur pied.
Aménagement d'une petite salle d'eau classique avec un placard en trompe-l'oeil, des portes de placard marrons, une douche d'angle, WC séparés, un carrelage blanc, des carreaux de porcelaine, un mur gris, carreaux de ciment au sol, une vasque, un plan de toilette en bois, un sol gris, une cabine de douche à porte battante, un plan de toilette marron, meuble simple vasque et meuble-lavabo sur pied.

This walk in tile shower added luxury and functionality to this small bath. The details make all the difference.
Cette photo montre une petite salle de bain nature avec un placard à porte affleurante, des portes de placards vertess, WC séparés, un sol en vinyl, un lavabo posé, un plan de toilette en granite, un sol gris, une cabine de douche à porte battante, un plan de toilette marron, un banc de douche, meuble simple vasque et meuble-lavabo sur pied.
Cette photo montre une petite salle de bain nature avec un placard à porte affleurante, des portes de placards vertess, WC séparés, un sol en vinyl, un lavabo posé, un plan de toilette en granite, un sol gris, une cabine de douche à porte battante, un plan de toilette marron, un banc de douche, meuble simple vasque et meuble-lavabo sur pied.

This tiny home has a very unique and spacious bathroom. This tiny home has utilized space-saving design and put the bathroom vanity in the corner of the bathroom. Natural light in addition to track lighting makes this vanity perfect for getting ready in the morning. Triangle corner shelves give an added space for personal items to keep from cluttering the wood counter.
This contemporary, costal Tiny Home features a bathroom with a shower built out over the tongue of the trailer it sits on saving space and creating space in the bathroom. This shower has it's own clear roofing giving the shower a skylight. This allows tons of light to shine in on the beautiful blue tiles that shape this corner shower. Stainless steel planters hold ferns giving the shower an outdoor feel. With sunlight, plants, and a rain shower head above the shower, it is just like an outdoor shower only with more convenience and privacy. The curved glass shower door gives the whole tiny home bathroom a bigger feel while letting light shine through to the rest of the bathroom. The blue tile shower has niches; built-in shower shelves to save space making your shower experience even better. The frosted glass pocket door also allows light to shine through.
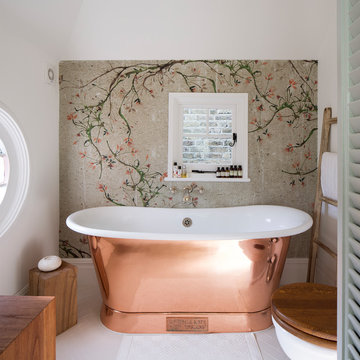
Cette photo montre une salle d'eau nature avec une baignoire indépendante, WC séparés, un carrelage multicolore, un mur blanc, un plan de toilette en bois, un sol blanc et un plan de toilette marron.
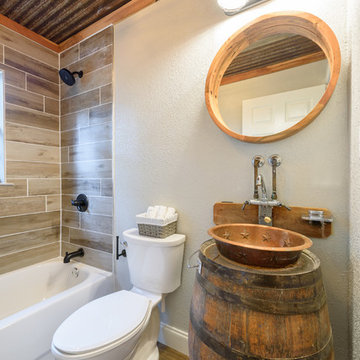
Jennifer Egoavil Design
All photos © Mike Healey Photography
Cette image montre une petite salle de bain principale chalet avec une baignoire posée, un combiné douche/baignoire, WC séparés, un mur gris, parquet foncé, une vasque, un plan de toilette en bois, un sol marron, une cabine de douche à porte coulissante et un plan de toilette marron.
Cette image montre une petite salle de bain principale chalet avec une baignoire posée, un combiné douche/baignoire, WC séparés, un mur gris, parquet foncé, une vasque, un plan de toilette en bois, un sol marron, une cabine de douche à porte coulissante et un plan de toilette marron.
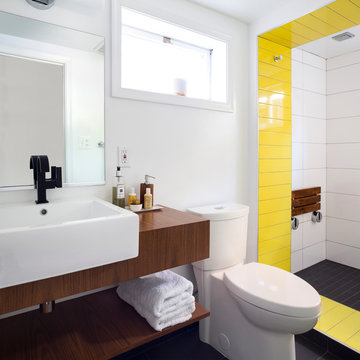
Project Developer TJ Monahan http://www.houzz.com/pro/tj-monahan/tj-monahan-case-design-remodeling-inc
Designer Melissa Cooley http://www.houzz.com/pro/melissacooley04/melissa-cooley-udcp-case-design-remodeling-inc
Photography by Stacy Zarin Goldberg

Cette photo montre une salle de bain montagne en bois brun de taille moyenne avec un placard à porte shaker, WC séparés, un carrelage marron, des carreaux de céramique, un mur beige, parquet clair, un lavabo encastré, un plan de toilette en surface solide, un sol marron, aucune cabine et un plan de toilette marron.

Amazing Colorado Lodge Style Custom Built Home in Eagles Landing Neighborhood of Saint Augusta, Mn - Build by Werschay Homes.
-James Gray Photography
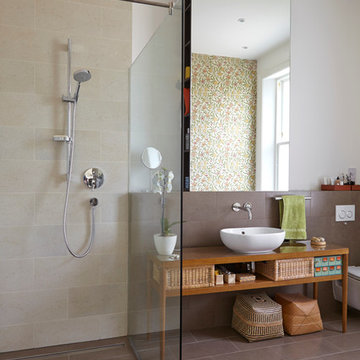
Exemple d'une salle de bain tendance en bois brun avec une vasque, un placard sans porte, un plan de toilette en bois, une douche ouverte, WC séparés, un carrelage marron, un carrelage de pierre, un mur blanc, un sol en carrelage de céramique, aucune cabine et un plan de toilette marron.

This guest bathroom has white marble tile in the shower and small herringbone mosaic on the floor. The shower tile is taken all the way to the ceiling to emphasize height and create a larger volume in an otherwise small space.
large 12 x24 marble tiles were cut down in three widths, to create a pleasing rhythm and pattern. The sink cabinet also has a marble top.
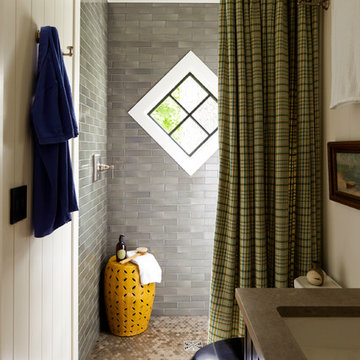
Eric Piasecki
Inspiration pour une salle de bain marine avec un lavabo encastré, WC séparés, un carrelage gris, un plan de toilette marron et une fenêtre.
Inspiration pour une salle de bain marine avec un lavabo encastré, WC séparés, un carrelage gris, un plan de toilette marron et une fenêtre.

Ruhebereich mit Audio und Multimedia-Ausstattung.
Exemple d'un très grand sauna montagne avec un placard à porte plane, des portes de placard marrons, un bain bouillonnant, une douche à l'italienne, WC séparés, un carrelage vert, des carreaux de céramique, un mur rouge, un sol en calcaire, une grande vasque, un plan de toilette en granite, un sol multicolore, une cabine de douche à porte battante, un plan de toilette marron, un banc de douche, meuble simple vasque, meuble-lavabo suspendu, un plafond décaissé et un mur en pierre.
Exemple d'un très grand sauna montagne avec un placard à porte plane, des portes de placard marrons, un bain bouillonnant, une douche à l'italienne, WC séparés, un carrelage vert, des carreaux de céramique, un mur rouge, un sol en calcaire, une grande vasque, un plan de toilette en granite, un sol multicolore, une cabine de douche à porte battante, un plan de toilette marron, un banc de douche, meuble simple vasque, meuble-lavabo suspendu, un plafond décaissé et un mur en pierre.

Inspiration pour une petite salle de bain victorienne en bois foncé avec un placard en trompe-l'oeil, WC séparés, un carrelage blanc, un carrelage métro, un mur blanc, un sol en carrelage de porcelaine, une vasque, un plan de toilette en bois, un sol blanc, une cabine de douche à porte battante, un plan de toilette marron, une niche, meuble simple vasque et meuble-lavabo sur pied.

This transformation started with a builder grade bathroom and was expanded into a sauna wet room. With cedar walls and ceiling and a custom cedar bench, the sauna heats the space for a relaxing dry heat experience. The goal of this space was to create a sauna in the secondary bathroom and be as efficient as possible with the space. This bathroom transformed from a standard secondary bathroom to a ergonomic spa without impacting the functionality of the bedroom.
This project was super fun, we were working inside of a guest bedroom, to create a functional, yet expansive bathroom. We started with a standard bathroom layout and by building out into the large guest bedroom that was used as an office, we were able to create enough square footage in the bathroom without detracting from the bedroom aesthetics or function. We worked with the client on her specific requests and put all of the materials into a 3D design to visualize the new space.
Houzz Write Up: https://www.houzz.com/magazine/bathroom-of-the-week-stylish-spa-retreat-with-a-real-sauna-stsetivw-vs~168139419
The layout of the bathroom needed to change to incorporate the larger wet room/sauna. By expanding the room slightly it gave us the needed space to relocate the toilet, the vanity and the entrance to the bathroom allowing for the wet room to have the full length of the new space.
This bathroom includes a cedar sauna room that is incorporated inside of the shower, the custom cedar bench follows the curvature of the room's new layout and a window was added to allow the natural sunlight to come in from the bedroom. The aromatic properties of the cedar are delightful whether it's being used with the dry sauna heat and also when the shower is steaming the space. In the shower are matching porcelain, marble-look tiles, with architectural texture on the shower walls contrasting with the warm, smooth cedar boards. Also, by increasing the depth of the toilet wall, we were able to create useful towel storage without detracting from the room significantly.
This entire project and client was a joy to work with.

Aménagement d'une petite salle d'eau rétro avec un placard à porte plane, des portes de placard blanches, une douche à l'italienne, WC séparés, un carrelage noir et blanc, des carreaux de céramique, un mur blanc, un sol en terrazzo, une vasque, un plan de toilette en bois, un sol multicolore, une cabine de douche à porte coulissante, un plan de toilette marron, une niche, meuble simple vasque et meuble-lavabo suspendu.

Vista del bagno padronale dall'ingresso.
Rivestimento in gres porcellanato a tutta altezza Mutina Ceramics, mobile in rovere sospeso con cassetti e lavello Ceramica Flaminia ad incasso. Rubinetteria Fantini.
Piatto doccia a filo pavimento con cristallo a tutta altezza.
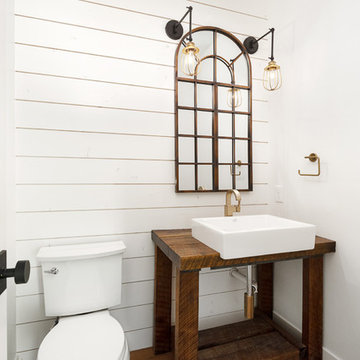
Inspiration pour une petite salle d'eau rustique en bois vieilli avec un placard en trompe-l'oeil, WC séparés, un mur blanc, un sol en bois brun, une vasque, un plan de toilette en bois, un sol marron et un plan de toilette marron.
Idées déco de salles de bain avec WC séparés et un plan de toilette marron
1