Idées déco de salles de bain avec WC séparés et un plan de toilette noir
Trier par :
Budget
Trier par:Populaires du jour
141 - 160 sur 3 422 photos
1 sur 3
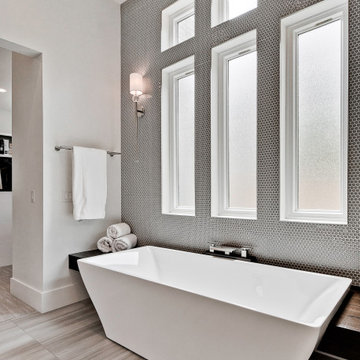
Réalisation d'une grande salle de bain principale minimaliste avec un placard avec porte à panneau surélevé, des portes de placard blanches, une baignoire indépendante, une douche ouverte, WC séparés, un carrelage gris, des carreaux de porcelaine, un mur gris, un sol en carrelage de porcelaine, une grande vasque, un plan de toilette en granite, un sol gris, une cabine de douche à porte battante, un plan de toilette noir, meuble double vasque et meuble-lavabo suspendu.
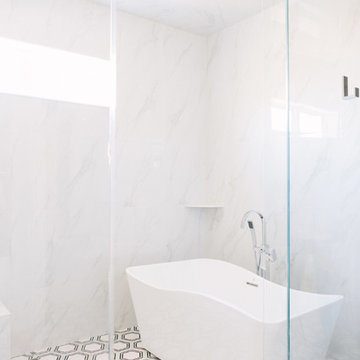
Photo Credit:
Aimée Mazzenga
Inspiration pour une grande salle de bain principale traditionnelle avec un placard à porte affleurante, des portes de placard blanches, une baignoire indépendante, un espace douche bain, WC séparés, un carrelage blanc, des carreaux de porcelaine, un mur gris, un sol en carrelage de porcelaine, un lavabo encastré, un plan de toilette en carrelage, un sol multicolore, une cabine de douche à porte battante et un plan de toilette noir.
Inspiration pour une grande salle de bain principale traditionnelle avec un placard à porte affleurante, des portes de placard blanches, une baignoire indépendante, un espace douche bain, WC séparés, un carrelage blanc, des carreaux de porcelaine, un mur gris, un sol en carrelage de porcelaine, un lavabo encastré, un plan de toilette en carrelage, un sol multicolore, une cabine de douche à porte battante et un plan de toilette noir.
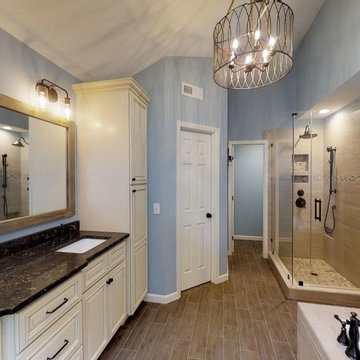
Updated master bath includes a new drop in whirlpool for our client who loves her nightly baths! Lots of vanity storage with his and hers matching linen towers. A special foot niche for shaving was added in the shower along with new fixtures including a hand shower on a sliding bar.
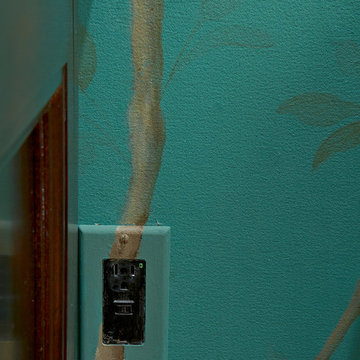
Rusk Renovations Inc.: Contractor,
Kerry Joyce: Interior Designer,
Ann Macklin: Architect,
Michel Arnaud: Photographer
Réalisation d'une petite salle de bain asiatique en bois foncé avec un placard avec porte à panneau encastré, WC séparés, un carrelage blanc, un carrelage métro, un mur bleu, carreaux de ciment au sol, un lavabo encastré, un plan de toilette en surface solide, un sol beige, une cabine de douche à porte battante et un plan de toilette noir.
Réalisation d'une petite salle de bain asiatique en bois foncé avec un placard avec porte à panneau encastré, WC séparés, un carrelage blanc, un carrelage métro, un mur bleu, carreaux de ciment au sol, un lavabo encastré, un plan de toilette en surface solide, un sol beige, une cabine de douche à porte battante et un plan de toilette noir.

Victorian Style Bathroom in Horsham, West Sussex
In the peaceful village of Warnham, West Sussex, bathroom designer George Harvey has created a fantastic Victorian style bathroom space, playing homage to this characterful house.
Making the most of present-day, Victorian Style bathroom furnishings was the brief for this project, with this client opting to maintain the theme of the house throughout this bathroom space. The design of this project is minimal with white and black used throughout to build on this theme, with present day technologies and innovation used to give the client a well-functioning bathroom space.
To create this space designer George has used bathroom suppliers Burlington and Crosswater, with traditional options from each utilised to bring the classic black and white contrast desired by the client. In an additional modern twist, a HiB illuminating mirror has been included – incorporating a present-day innovation into this timeless bathroom space.
Bathroom Accessories
One of the key design elements of this project is the contrast between black and white and balancing this delicately throughout the bathroom space. With the client not opting for any bathroom furniture space, George has done well to incorporate traditional Victorian accessories across the room. Repositioned and refitted by our installation team, this client has re-used their own bath for this space as it not only suits this space to a tee but fits perfectly as a focal centrepiece to this bathroom.
A generously sized Crosswater Clear6 shower enclosure has been fitted in the corner of this bathroom, with a sliding door mechanism used for access and Crosswater’s Matt Black frame option utilised in a contemporary Victorian twist. Distinctive Burlington ceramics have been used in the form of pedestal sink and close coupled W/C, bringing a traditional element to these essential bathroom pieces.
Bathroom Features
Traditional Burlington Brassware features everywhere in this bathroom, either in the form of the Walnut finished Kensington range or Chrome and Black Trent brassware. Walnut pillar taps, bath filler and handset bring warmth to the space with Chrome and Black shower valve and handset contributing to the Victorian feel of this space. Above the basin area sits a modern HiB Solstice mirror with integrated demisting technology, ambient lighting and customisable illumination. This HiB mirror also nicely balances a modern inclusion with the traditional space through the selection of a Matt Black finish.
Along with the bathroom fitting, plumbing and electrics, our installation team also undertook a full tiling of this bathroom space. Gloss White wall tiles have been used as a base for Victorian features while the floor makes decorative use of Black and White Petal patterned tiling with an in keeping black border tile. As part of the installation our team have also concealed all pipework for a minimal feel.
Our Bathroom Design & Installation Service
With any bathroom redesign several trades are needed to ensure a great finish across every element of your space. Our installation team has undertaken a full bathroom fitting, electrics, plumbing and tiling work across this project with our project management team organising the entire works. Not only is this bathroom a great installation, designer George has created a fantastic space that is tailored and well-suited to this Victorian Warnham home.
If this project has inspired your next bathroom project, then speak to one of our experienced designers about it.
Call a showroom or use our online appointment form to book your free design & quote.

Idée de décoration pour une salle de bain tradition en bois brun avec un placard à porte shaker, WC séparés, un carrelage métro, un mur blanc, un sol en carrelage imitation parquet, un lavabo encastré, un plan de toilette en quartz modifié, un sol marron, une cabine de douche à porte battante, un plan de toilette noir, meuble simple vasque, meuble-lavabo encastré et du lambris de bois.
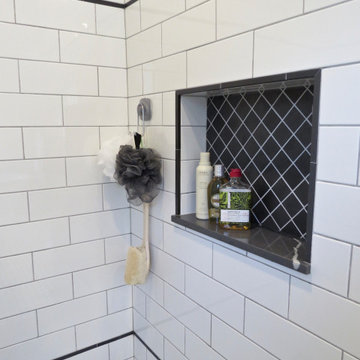
Idées déco pour une douche en alcôve principale classique de taille moyenne avec un placard à porte shaker, des portes de placard grises, WC séparés, un carrelage blanc, des carreaux de céramique, un mur gris, un sol en carrelage de porcelaine, un lavabo encastré, un plan de toilette en quartz modifié, un sol blanc, un plan de toilette noir, une niche et meuble simple vasque.
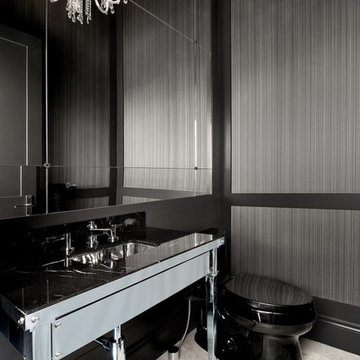
Cette photo montre une petite salle d'eau moderne avec un placard sans porte, des portes de placard grises, WC séparés, un carrelage noir, un mur noir, un sol en carrelage de porcelaine, un lavabo encastré, un plan de toilette en quartz modifié, un sol beige et un plan de toilette noir.
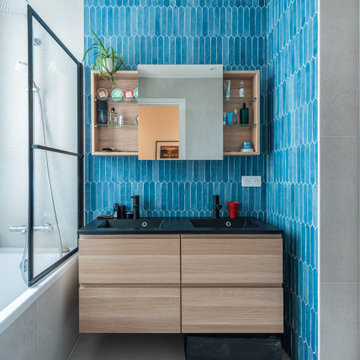
Inspiration pour une salle de bain principale design en bois clair de taille moyenne avec un placard à porte plane, une baignoire encastrée, un combiné douche/baignoire, WC séparés, un carrelage bleu, des carreaux de céramique, un mur bleu, un sol en carrelage de céramique, un plan vasque, une cabine de douche à porte battante, un plan de toilette noir, une fenêtre, meuble double vasque et meuble-lavabo suspendu.
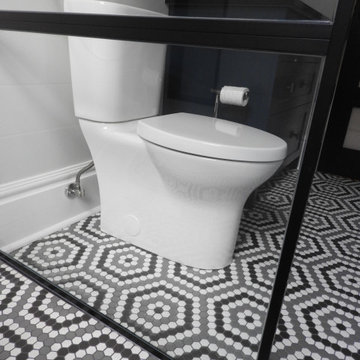
Main Floor Bathroom Renovation
Cette image montre une petite salle d'eau urbaine avec un placard à porte shaker, des portes de placard bleues, une douche à l'italienne, WC séparés, un carrelage blanc, des carreaux de céramique, un mur blanc, un sol en carrelage de terre cuite, un lavabo encastré, un plan de toilette en quartz modifié, un sol gris, aucune cabine, un plan de toilette noir, une niche, meuble simple vasque et meuble-lavabo encastré.
Cette image montre une petite salle d'eau urbaine avec un placard à porte shaker, des portes de placard bleues, une douche à l'italienne, WC séparés, un carrelage blanc, des carreaux de céramique, un mur blanc, un sol en carrelage de terre cuite, un lavabo encastré, un plan de toilette en quartz modifié, un sol gris, aucune cabine, un plan de toilette noir, une niche, meuble simple vasque et meuble-lavabo encastré.
Exemple d'une douche en alcôve chic de taille moyenne pour enfant avec un placard à porte plane, des portes de placard blanches, une baignoire en alcôve, WC séparés, un carrelage noir et blanc, des carreaux de céramique, un sol en carrelage de céramique, un lavabo encastré, un plan de toilette en quartz modifié, une cabine de douche à porte coulissante et un plan de toilette noir.
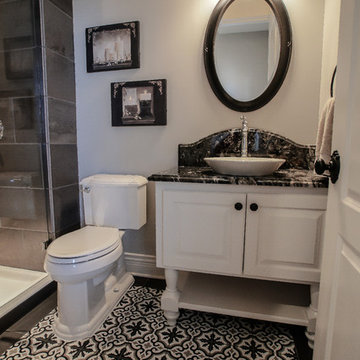
Exemple d'une salle de bain victorienne de taille moyenne avec un placard avec porte à panneau surélevé, des portes de placard blanches, WC séparés, un carrelage noir, des carreaux de céramique, un mur gris, un sol en carrelage de céramique, une vasque, un plan de toilette en granite, un sol multicolore, une cabine de douche à porte battante et un plan de toilette noir.
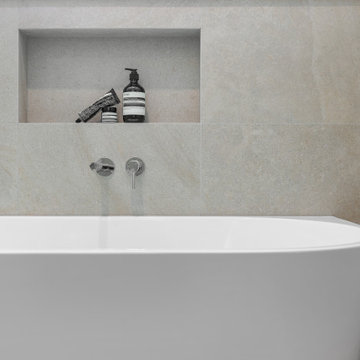
Main Bathroom
Inspiration pour une salle de bain principale design en bois clair de taille moyenne avec un placard à porte plane, WC séparés, un carrelage beige, un mur beige, une vasque, un sol beige, un plan de toilette noir, une niche, meuble simple vasque, meuble-lavabo suspendu, une baignoire indépendante, un espace douche bain et aucune cabine.
Inspiration pour une salle de bain principale design en bois clair de taille moyenne avec un placard à porte plane, WC séparés, un carrelage beige, un mur beige, une vasque, un sol beige, un plan de toilette noir, une niche, meuble simple vasque, meuble-lavabo suspendu, une baignoire indépendante, un espace douche bain et aucune cabine.
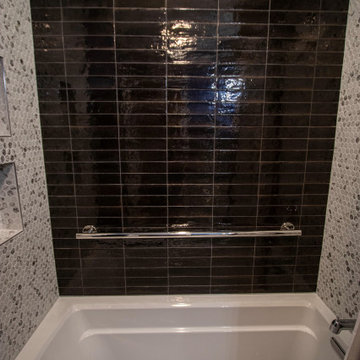
In this guest bathroom, the vanity is Medallion Silverline Liberty Door in Sea Salt Classic Painted finish. The countertop is MSI Soapstone Metropolis Quartz. The tile around the tub, shower back wall is Daltile Remedy Field Glazed in Alchemy finish and the Shower Tub side walls is Uptown Glass Hexagon Tile in Posh Resort finish. Also installed is a Moen Gibson faucet, Kohler Verticyl undermount sink in white, Kohler Archer 60” soaking tub in white. The flooring is Marazzi Moroccan Concrete Hexagon Tile in charcoal.
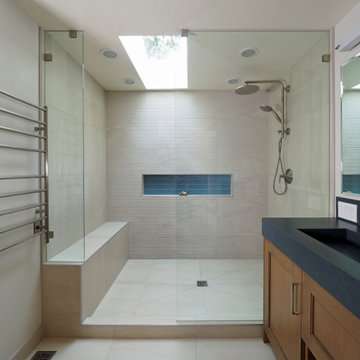
Young homeowners needed to update their Primary bath in order to feel the relaxation and peace that bathing experience can bring.
A small divided bathroom has been totally redone, We rethought the layout, added light via the skylight, used materials that are very tactile and luxurious.
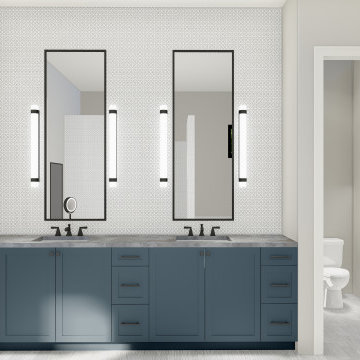
Cette image montre une douche en alcôve principale minimaliste de taille moyenne avec un placard à porte shaker, des portes de placard bleues, une baignoire indépendante, WC séparés, un carrelage gris, carrelage mural, un mur gris, un sol en carrelage de porcelaine, un lavabo encastré, un plan de toilette en quartz modifié, un sol gris, aucune cabine, un plan de toilette noir, un banc de douche, meuble double vasque, meuble-lavabo encastré, différents designs de plafond et différents habillages de murs.
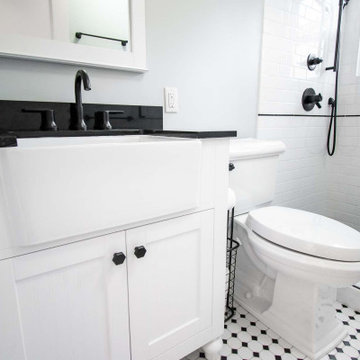
Early 1900 built house. Bathroom had awkward layout in a cramped space. Needed updating while retaining classic look to match the house. Incorporated classic features with modern choices like matte black fixtures.
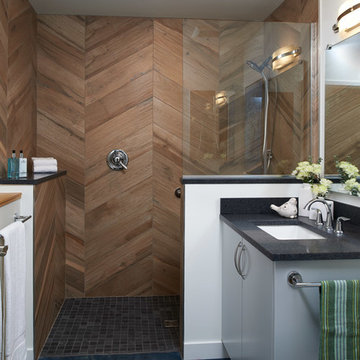
This first-floor bathroom features Parquet porcelain tile and a zero-threshold entry for easy access in this custom home designed and built by Meadowlark Design + Build.
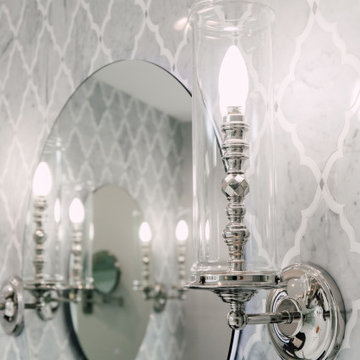
Idée de décoration pour une grande salle de bain principale design avec un placard à porte shaker, des portes de placard blanches, une baignoire indépendante, une douche à l'italienne, WC séparés, un carrelage gris, des carreaux de porcelaine, un mur gris, un sol en carrelage de porcelaine, un lavabo encastré, un plan de toilette en quartz modifié, un sol gris, aucune cabine, un plan de toilette noir, une niche, meuble double vasque et meuble-lavabo encastré.
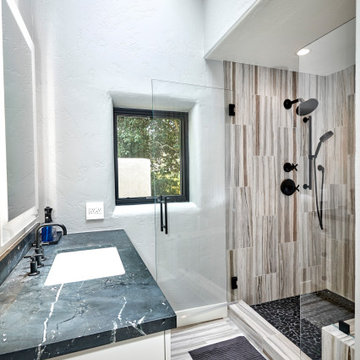
Urban Mountain lifestyle. The client came from a resort ski town in Colorado to city life. Bringing the casual lifestyle to this home you can see the urban cabin influence. This lifestyle can be compact, light-filled, clever, practical, simple, sustainable, and a dream to live in. It will have a well designed floor plan and beautiful details to create everyday astonishment. Life in the city can be both fulfilling and delightful.
Design Signature Designs Kitchen Bath
Contractor MC Construction
Photographer Sheldon of Ivestor
Idées déco de salles de bain avec WC séparés et un plan de toilette noir
8