Idées déco de salles de bain avec WC séparés et un sol en ardoise
Trier par :
Budget
Trier par:Populaires du jour
1 - 20 sur 2 021 photos
1 sur 3

The homeowners wanted to improve the layout and function of their tired 1980’s bathrooms. The master bath had a huge sunken tub that took up half the floor space and the shower was tiny and in small room with the toilet. We created a new toilet room and moved the shower to allow it to grow in size. This new space is far more in tune with the client’s needs. The kid’s bath was a large space. It only needed to be updated to today’s look and to flow with the rest of the house. The powder room was small, adding the pedestal sink opened it up and the wallpaper and ship lap added the character that it needed

This project was a complete gut remodel of the owner's childhood home. They demolished it and rebuilt it as a brand-new two-story home to house both her retired parents in an attached ADU in-law unit, as well as her own family of six. Though there is a fire door separating the ADU from the main house, it is often left open to create a truly multi-generational home. For the design of the home, the owner's one request was to create something timeless, and we aimed to honor that.

Réalisation d'une douche en alcôve principale tradition de taille moyenne avec un placard à porte plane, des portes de placard blanches, une baignoire indépendante, WC séparés, un carrelage blanc, un carrelage métro, un mur gris, un sol en ardoise, un lavabo encastré, un plan de toilette en quartz modifié, un sol noir, une cabine de douche à porte battante, un plan de toilette blanc, un banc de douche, meuble double vasque et meuble-lavabo encastré.

Idées déco pour une grande salle de bain principale moderne avec un placard à porte plane, des portes de placard blanches, une baignoire indépendante, une douche double, WC séparés, un carrelage gris, un carrelage blanc, du carrelage en marbre, un mur blanc, un sol en ardoise, un lavabo encastré, un sol gris, aucune cabine et un plan de toilette blanc.

Idées déco pour une petite salle de bain moderne en bois clair avec un placard à porte plane, un espace douche bain, WC séparés, un carrelage vert, des carreaux de céramique, un mur blanc, un sol en ardoise, un lavabo encastré, un plan de toilette en béton, un sol noir, un plan de toilette gris et aucune cabine.

The master bathroom's outdoor shower is a natural garden escape. The natural stone tub is nestled in the tropical landscaping and complements the stone pavers on the floor. The wall mount shower head is a waterfall built into the lava rock privacy walls. A teak stool sits beside the tub for easy placement of towels and shampoos. The master bathroom opens to the outdoor shower through a full height glass door and the indoor shower's glass wall connect the two spaces seamlessly.

Réalisation d'une salle de bain chalet en bois foncé de taille moyenne avec un placard à porte shaker, WC séparés, un carrelage multicolore, des carreaux en allumettes, un mur vert, un sol en ardoise, un lavabo posé et un plan de toilette en quartz modifié.

Réalisation d'une salle d'eau design en bois brun de taille moyenne avec aucune cabine, un placard à porte plane, une baignoire en alcôve, un espace douche bain, WC séparés, un carrelage blanc, un carrelage métro, un mur blanc, un sol en ardoise, une grande vasque, un plan de toilette en quartz et un sol gris.
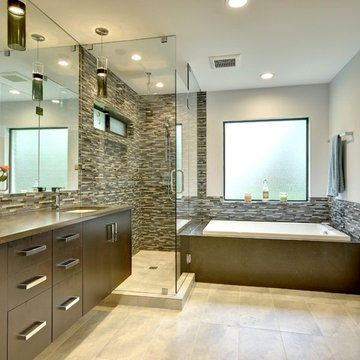
Idée de décoration pour une salle de bain principale design en bois foncé de taille moyenne avec un placard à porte plane, une baignoire posée, une douche d'angle, un mur gris, un lavabo encastré, WC séparés, un carrelage beige, un carrelage marron, un carrelage gris, des carreaux en allumettes, un sol en ardoise, un plan de toilette en surface solide, un sol beige et une cabine de douche à porte battante.

Photo by Yorgos Efthymiadis Photography
Cette photo montre une petite douche en alcôve principale tendance avec un placard à porte shaker, des portes de placard blanches, WC séparés, un carrelage gris, un carrelage blanc, du carrelage en marbre, un mur blanc, un sol en ardoise, un lavabo encastré, un plan de toilette en marbre, un sol noir et une cabine de douche à porte battante.
Cette photo montre une petite douche en alcôve principale tendance avec un placard à porte shaker, des portes de placard blanches, WC séparés, un carrelage gris, un carrelage blanc, du carrelage en marbre, un mur blanc, un sol en ardoise, un lavabo encastré, un plan de toilette en marbre, un sol noir et une cabine de douche à porte battante.

Joseph Alfano
Réalisation d'une grande douche en alcôve principale design en bois clair avec un lavabo encastré, un placard à porte plane, une baignoire indépendante, un mur blanc, WC séparés, un carrelage blanc, des dalles de pierre, un sol en ardoise, un plan de toilette en quartz, un sol gris et une cabine de douche à porte battante.
Réalisation d'une grande douche en alcôve principale design en bois clair avec un lavabo encastré, un placard à porte plane, une baignoire indépendante, un mur blanc, WC séparés, un carrelage blanc, des dalles de pierre, un sol en ardoise, un plan de toilette en quartz, un sol gris et une cabine de douche à porte battante.
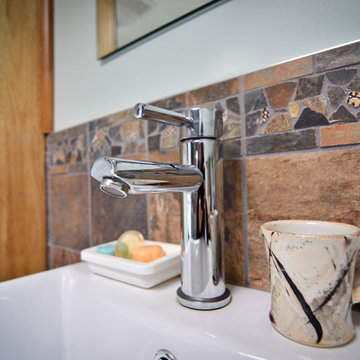
Rustic slate adds depth and texture to this brightly lit 3rd floor bathroom. A light oak wall hung vanity and storage tower accentuate the honey brown tones and compliment the richer deep tones found in the faux slate tile. A generously large white sink basin extends up above the top of the vanity, topped with a single lever faucet. By elevating the vanity and storage tower, cleaning underfoot is a breeze. The new whirlpool tub features a deep soaking depth and new accessible grab bars allows the homeowners ease in and out of the tub. A new modern sliding bypass shower door and new stainless steel shower fixtures gives the shower stall an updated appearance.
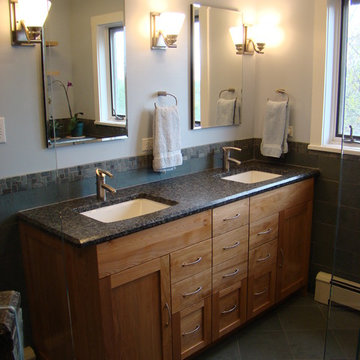
Photos by Robin Amorello, CKD CAPS
Cette photo montre une salle d'eau craftsman en bois brun de taille moyenne avec un lavabo encastré, un placard à porte shaker, un plan de toilette en granite, WC séparés, un carrelage multicolore, un carrelage de pierre, un mur blanc et un sol en ardoise.
Cette photo montre une salle d'eau craftsman en bois brun de taille moyenne avec un lavabo encastré, un placard à porte shaker, un plan de toilette en granite, WC séparés, un carrelage multicolore, un carrelage de pierre, un mur blanc et un sol en ardoise.

This 3200 square foot home features a maintenance free exterior of LP Smartside, corrugated aluminum roofing, and native prairie landscaping. The design of the structure is intended to mimic the architectural lines of classic farm buildings. The outdoor living areas are as important to this home as the interior spaces; covered and exposed porches, field stone patios and an enclosed screen porch all offer expansive views of the surrounding meadow and tree line.
The home’s interior combines rustic timbers and soaring spaces which would have traditionally been reserved for the barn and outbuildings, with classic finishes customarily found in the family homestead. Walls of windows and cathedral ceilings invite the outdoors in. Locally sourced reclaimed posts and beams, wide plank white oak flooring and a Door County fieldstone fireplace juxtapose with classic white cabinetry and millwork, tongue and groove wainscoting and a color palate of softened paint hues, tiles and fabrics to create a completely unique Door County homestead.
Mitch Wise Design, Inc.
Richard Steinberger Photography

This award winning master bath update features a floating vanity with concrete top and a full wet room.
Aménagement d'une grande salle de bain principale classique avec un placard à porte plane, des portes de placard marrons, une baignoire indépendante, un espace douche bain, WC séparés, un carrelage beige, un carrelage métro, un mur beige, un sol en ardoise, un lavabo encastré, un plan de toilette en béton, un sol gris, une cabine de douche à porte battante, un plan de toilette gris, un banc de douche, meuble double vasque et meuble-lavabo suspendu.
Aménagement d'une grande salle de bain principale classique avec un placard à porte plane, des portes de placard marrons, une baignoire indépendante, un espace douche bain, WC séparés, un carrelage beige, un carrelage métro, un mur beige, un sol en ardoise, un lavabo encastré, un plan de toilette en béton, un sol gris, une cabine de douche à porte battante, un plan de toilette gris, un banc de douche, meuble double vasque et meuble-lavabo suspendu.
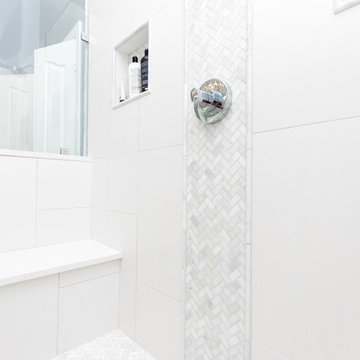
Cette photo montre une grande douche en alcôve principale chic avec un placard à porte shaker, des portes de placard blanches, une baignoire indépendante, WC séparés, un carrelage blanc, des carreaux de porcelaine, un mur gris, un sol en ardoise, une vasque et un plan de toilette en quartz modifié.

A once small, cramped space has been turned into an elegant, spacious bathroom. We relocated most of the plumbing in order to rearrange the entire layout for a better-suited design. For additional space, which was important, we added in a large espresso-colored vanity and medicine cabinet. Light natural stone finishes and a light blue accent wall add a sophisticated contrast to the rich wood furnishings and are further complemented by the gorgeous freestanding pedestal bathtub and feminine shower curtains.
Designed by Chi Renovation & Design who serve Chicago and it's surrounding suburbs, with an emphasis on the North Side and North Shore. You'll find their work from the Loop through Humboldt Park, Skokie, Evanston, Wilmette, and all of the way up to Lake Forest.
For more about Chi Renovation & Design, click here: https://www.chirenovation.com/
To learn more about this project, click here: https://www.chirenovation.com/portfolio/lincoln-park-bath/

A colorful makeover for a little girl’s bathroom. The goal was to make bathtime more fun and enjoyable, so we opted for striking teal accents on the vanity and built-in. Balanced out by soft whites, grays, and woods, the space is bright and cheery yet still feels clean, spacious, and calming. Unique cabinets wrap around the room to maximize storage and save space for the tub and shower.
Cabinet color is Hemlock by Benjamin Moore.
Designed by Joy Street Design serving Oakland, Berkeley, San Francisco, and the whole of the East Bay.
For more about Joy Street Design, click here: https://www.joystreetdesign.com/
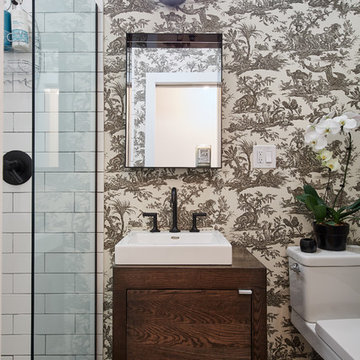
Aleks Eva (@aleksevaphoto)
Exemple d'une salle de bain tendance en bois foncé avec un mur multicolore, un sol en ardoise, un plan de toilette en bois, un placard à porte plane, WC séparés, un carrelage blanc, un carrelage métro et une vasque.
Exemple d'une salle de bain tendance en bois foncé avec un mur multicolore, un sol en ardoise, un plan de toilette en bois, un placard à porte plane, WC séparés, un carrelage blanc, un carrelage métro et une vasque.

Photo by Langdon Clay
Cette image montre une salle de bain principale bohème en bois brun de taille moyenne avec un placard à porte plane, un bain japonais, une douche ouverte, un mur gris, WC séparés, un sol en ardoise, un lavabo encastré et un plan de toilette en surface solide.
Cette image montre une salle de bain principale bohème en bois brun de taille moyenne avec un placard à porte plane, un bain japonais, une douche ouverte, un mur gris, WC séparés, un sol en ardoise, un lavabo encastré et un plan de toilette en surface solide.
Idées déco de salles de bain avec WC séparés et un sol en ardoise
1