Idées déco de salles de bain avec WC séparés et un sol en galet
Trier par :
Budget
Trier par:Populaires du jour
201 - 220 sur 839 photos
1 sur 3
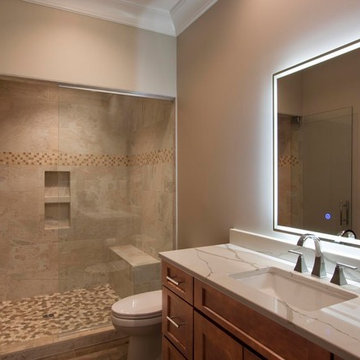
Dreams come true in this Gorgeous Transitional Mountain Home located in the desirable gated-community of The RAMBLE. Luxurious Calcutta Gold Marble Kitchen Island, Perimeter Countertops and Backsplash create a Sleek, Modern Look while the 21′ Floor-to-Ceiling Stone Fireplace evokes feelings of Rustic Elegance. Pocket Doors can be tucked away, opening up to the covered Screened-In Patio creating an extra large space for sacred time with friends and family. The Eze Breeze Window System slide down easily allowing a cool breeze to flow in with sounds of birds chirping and the leaves rustling in the trees. Curl up on the couch in front of the real wood burning fireplace while marinated grilled steaks are turned over on the outdoor stainless-steel grill. The Marble Master Bath offers rejuvenation with a free-standing jetted bath tub and extra large shower complete with double sinks.
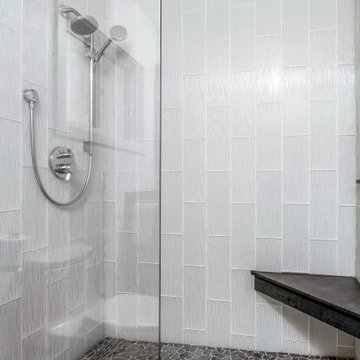
This beach home was originally built in 1936. It's a great property, just steps from the sand, but it needed a major overhaul from the foundation to a new copper roof. Inside, we designed and created an open concept living, kitchen and dining area, perfect for hosting or lounging. The result? A home remodel that surpassed the homeowner's dreams.
Outside, adding a custom shower and quality materials like Trex decking added function and style to the exterior. And with panoramic views like these, you want to spend as much time outdoors as possible!
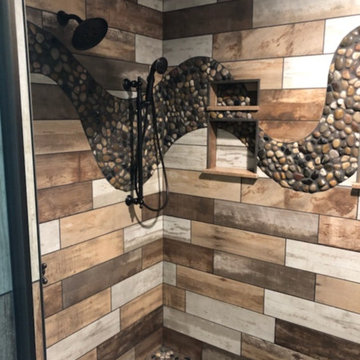
Custom Wood Grain tile shower with river rock pebbles on the floor and custom River Rock band
Inspiration pour une salle de bain principale traditionnelle de taille moyenne avec une douche d'angle, WC séparés, un carrelage beige, un carrelage marron, un carrelage gris, des carreaux de porcelaine, un mur multicolore, un sol en galet, un sol multicolore et une cabine de douche à porte battante.
Inspiration pour une salle de bain principale traditionnelle de taille moyenne avec une douche d'angle, WC séparés, un carrelage beige, un carrelage marron, un carrelage gris, des carreaux de porcelaine, un mur multicolore, un sol en galet, un sol multicolore et une cabine de douche à porte battante.
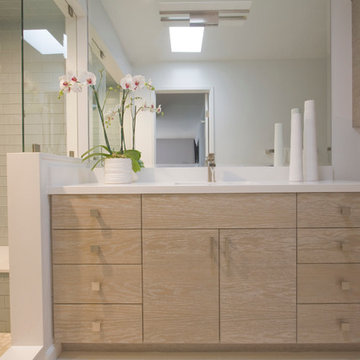
Cette photo montre une salle de bain principale tendance en bois clair avec un placard à porte plane, un lavabo encastré, WC séparés, un carrelage bleu, un carrelage en pâte de verre, un mur blanc et un sol en galet.
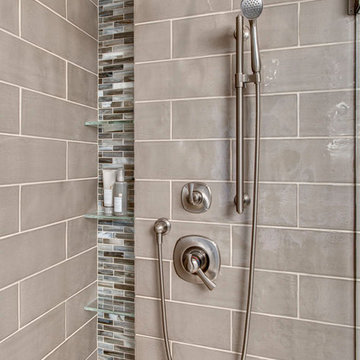
John Wilbanks Photography
Aménagement d'une grande salle de bain principale classique en bois foncé avec un placard à porte shaker, une baignoire indépendante, une douche ouverte, WC séparés, un carrelage multicolore, des carreaux en allumettes, un mur beige, un sol en galet, un lavabo encastré et un plan de toilette en quartz modifié.
Aménagement d'une grande salle de bain principale classique en bois foncé avec un placard à porte shaker, une baignoire indépendante, une douche ouverte, WC séparés, un carrelage multicolore, des carreaux en allumettes, un mur beige, un sol en galet, un lavabo encastré et un plan de toilette en quartz modifié.
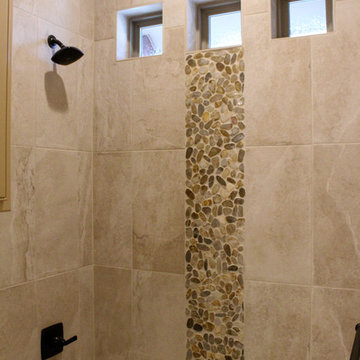
Cette image montre une salle de bain traditionnelle de taille moyenne pour enfant avec une baignoire en alcôve, un espace douche bain, WC séparés, un carrelage beige, des carreaux de porcelaine, un mur beige, un sol en galet, un sol multicolore et une cabine de douche avec un rideau.
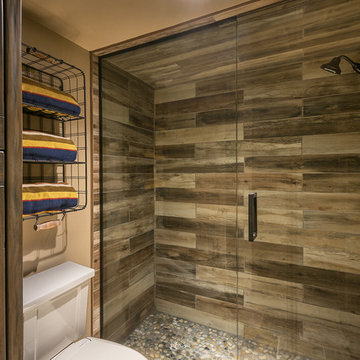
Exemple d'une petite salle de bain principale montagne en bois vieilli avec une douche à l'italienne, WC séparés, des carreaux de porcelaine, un sol en galet, un lavabo encastré, un plan de toilette en granite et une cabine de douche à porte battante.
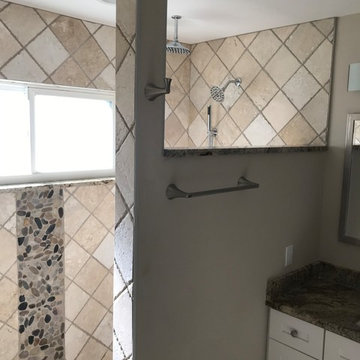
Exemple d'une salle de bain principale chic de taille moyenne avec un placard avec porte à panneau encastré, des portes de placard blanches, une douche ouverte, WC séparés, un carrelage beige, du carrelage en travertin, un mur beige, un sol en galet, un lavabo encastré, un plan de toilette en granite, aucune cabine et un plan de toilette marron.
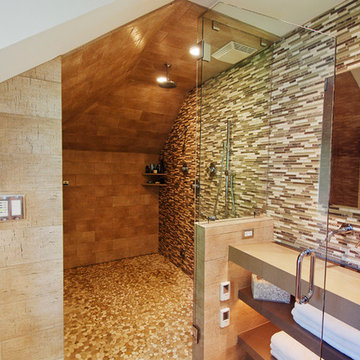
A continuous wall of glass and stone mosaic tiles seamlessly give the illusion of a larger space. A custom lavatory and steam shower with pebble flooring gives a subtle foot massage while heated floors add to the hotel like bath. Photo by NSPJ Architects / Cathy Kudelko
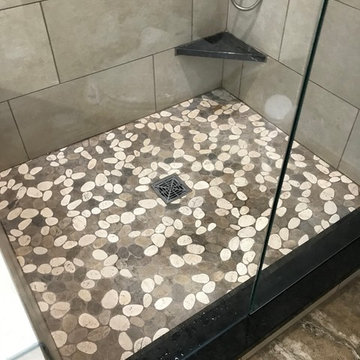
Aménagement d'une grande douche en alcôve principale campagne en bois clair avec un placard en trompe-l'oeil, une baignoire posée, WC séparés, un carrelage vert, des carreaux de porcelaine, un mur beige, un sol en galet, un lavabo posé, un plan de toilette en granite, un sol noir, aucune cabine et un plan de toilette noir.
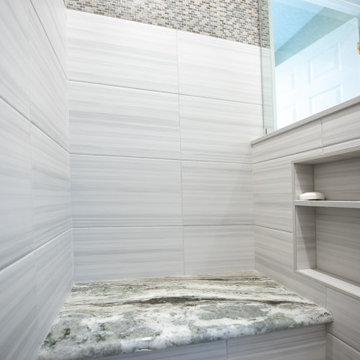
Master bath remodel. Cobblestone wood cabinets. Double vanity.
Idée de décoration pour une salle de bain principale minimaliste de taille moyenne avec un placard avec porte à panneau encastré, des portes de placard grises, une baignoire indépendante, une douche double, WC séparés, un carrelage multicolore, mosaïque, un mur beige, un sol en galet, un lavabo encastré, un plan de toilette en granite, un sol gris, une cabine de douche à porte battante, une niche, meuble double vasque, meuble-lavabo encastré et un plafond voûté.
Idée de décoration pour une salle de bain principale minimaliste de taille moyenne avec un placard avec porte à panneau encastré, des portes de placard grises, une baignoire indépendante, une douche double, WC séparés, un carrelage multicolore, mosaïque, un mur beige, un sol en galet, un lavabo encastré, un plan de toilette en granite, un sol gris, une cabine de douche à porte battante, une niche, meuble double vasque, meuble-lavabo encastré et un plafond voûté.
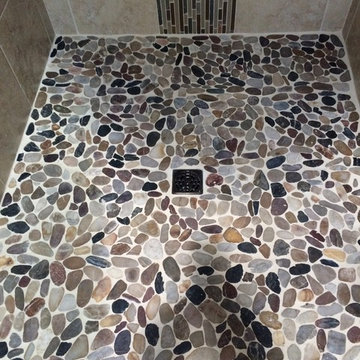
Contemporary tile shower with multicolor flat pebbles on the shower floor, with a Schluter center drain included.
Exemple d'une salle de bain tendance de taille moyenne avec WC séparés, un carrelage multicolore, une plaque de galets, un mur beige et un sol en galet.
Exemple d'une salle de bain tendance de taille moyenne avec WC séparés, un carrelage multicolore, une plaque de galets, un mur beige et un sol en galet.
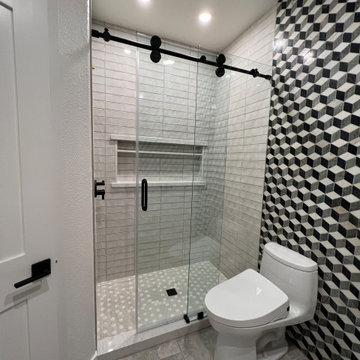
Now our client kid’s have a completely renovated bathroom to share. I would say a ONE OF A KIND BATHROOM to share!
This bathroom turned out so BOLD & FUN.
Check out the scope of this project:
-New ceiling recessed lights layout
-Plumbing adjustment for a new Walk-in shower
-New two-piece washlet/bidet toilet
-LED mirror installation
-Custom Vanity
-Quartz vanity top
-Black Fixtures and Accessories
-Marble wall and backsplash
-Walk-in Shower
-New Shampoo Niche
-Sliding shower door w/ Diamond Coating
-Interior Doors and Hardware Replacement
Location: Connor States, Copperopolis CA 95228
General Contractor: Weslei Costa
Interior Designer: Vivian Costa
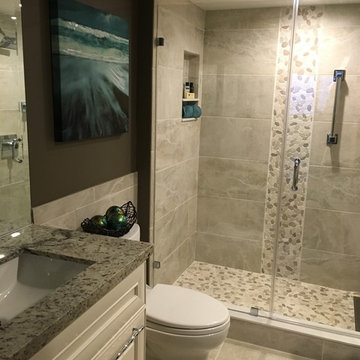
Master Bathroom remodel to include Italian ceramic floor and wall tile, pebble stone shower floor and vertical accent, niche, linear drain, high end chrome bathroom fixtures, custom white vanity and granite countertops.
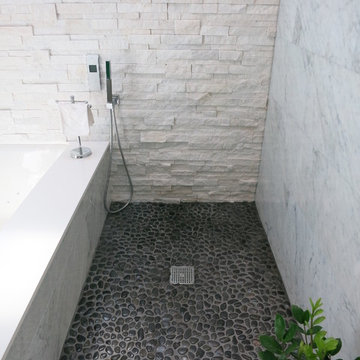
Idée de décoration pour une salle de bain principale tradition de taille moyenne avec un lavabo encastré, un placard avec porte à panneau encastré, un plan de toilette en quartz modifié, une baignoire encastrée, une douche ouverte, WC séparés, un carrelage blanc, un carrelage de pierre, un mur vert et un sol en galet.
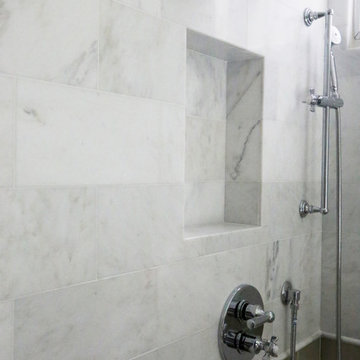
3x6 Glass tile in Buff from Cabochon Surfaces & Fixtures serves as the backsplash as well as an accent throughout the bath. Chrome plumbing from the Watermark Daniella Collection is used through out the space.
Lavish The Bath Gallery
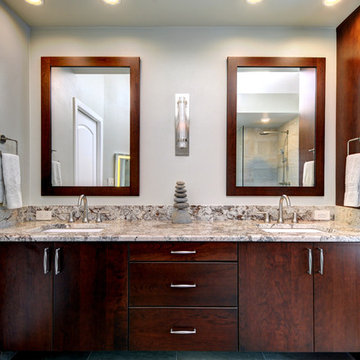
Rickie Agapito, Agapito Online
Idée de décoration pour une grande salle de bain principale marine en bois foncé avec un lavabo encastré, un placard à porte plane, un plan de toilette en granite, une baignoire indépendante, une douche à l'italienne, WC séparés, un carrelage gris, des carreaux de porcelaine, un mur blanc et un sol en galet.
Idée de décoration pour une grande salle de bain principale marine en bois foncé avec un lavabo encastré, un placard à porte plane, un plan de toilette en granite, une baignoire indépendante, une douche à l'italienne, WC séparés, un carrelage gris, des carreaux de porcelaine, un mur blanc et un sol en galet.
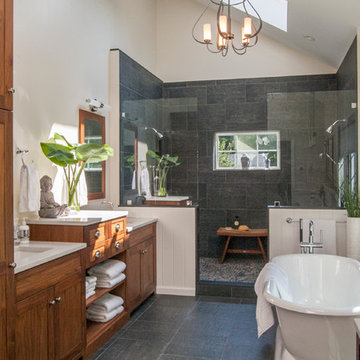
The Gardner/Fox team reconfigured the floorpan to accommodate a more spacious & luxurious master bath.
The newly revamped master suite incorporates a large walk in shower with two shower heads, built in recessed shelving for products, a freestanding soaking tub, and a makeup table with pendant lighting.
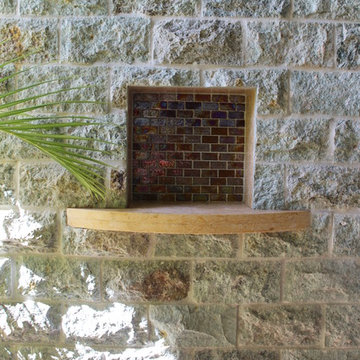
Luxury master bath suite with walk in shower.
A luxury Villa completed in 2009, Central Pacific Construction was key in delivering much of the custom stone as well as other finishes.
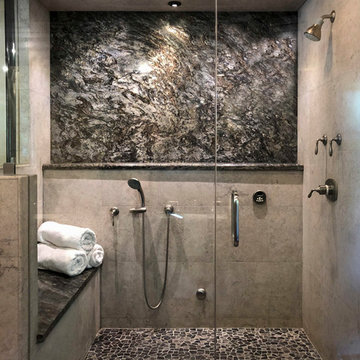
Cette photo montre une grande salle de bain principale chic avec un placard avec porte à panneau surélevé, des portes de placard noires, une douche ouverte, WC séparés, un carrelage gris, un carrelage en pâte de verre, un mur beige, un sol en galet, un lavabo encastré, un plan de toilette en marbre, un sol gris, aucune cabine et un plan de toilette gris.
Idées déco de salles de bain avec WC séparés et un sol en galet
11