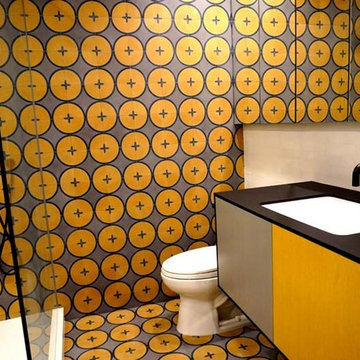Idées déco de salles de bain avec WC séparés et un sol orange
Trier par :
Budget
Trier par:Populaires du jour
1 - 20 sur 138 photos
1 sur 3
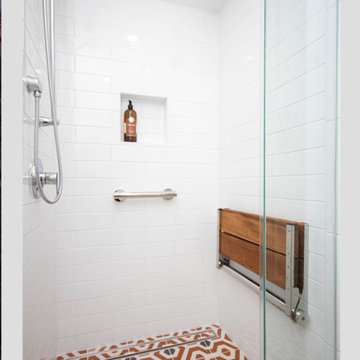
Idée de décoration pour une petite salle de bain principale bohème en bois foncé avec un placard avec porte à panneau encastré, une douche à l'italienne, WC séparés, un carrelage blanc, un carrelage métro, un mur beige, un sol en carrelage de terre cuite, un lavabo posé, un sol orange et une cabine de douche à porte battante.

Jon Furley
Aménagement d'une salle de bain principale classique en bois clair de taille moyenne avec un placard sans porte, une baignoire indépendante, WC séparés, un carrelage vert, un carrelage métro, un mur blanc, une vasque, un plan de toilette en bois, un sol orange et un sol en bois brun.
Aménagement d'une salle de bain principale classique en bois clair de taille moyenne avec un placard sans porte, une baignoire indépendante, WC séparés, un carrelage vert, un carrelage métro, un mur blanc, une vasque, un plan de toilette en bois, un sol orange et un sol en bois brun.
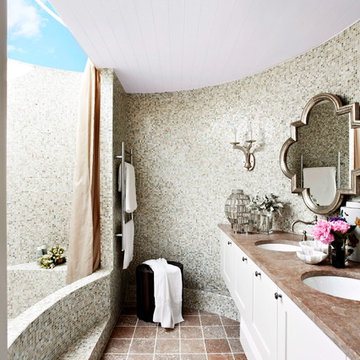
A converted water tank created a glamourous ensuite for the master bedroom.
Armelle Habib
Idée de décoration pour une salle de bain principale champêtre de taille moyenne avec un lavabo encastré, un placard à porte shaker, des portes de placard blanches, un plan de toilette en marbre, une baignoire en alcôve, une douche double, un carrelage de pierre, un mur beige, un sol en marbre, un carrelage gris, WC séparés, un sol orange et aucune cabine.
Idée de décoration pour une salle de bain principale champêtre de taille moyenne avec un lavabo encastré, un placard à porte shaker, des portes de placard blanches, un plan de toilette en marbre, une baignoire en alcôve, une douche double, un carrelage de pierre, un mur beige, un sol en marbre, un carrelage gris, WC séparés, un sol orange et aucune cabine.
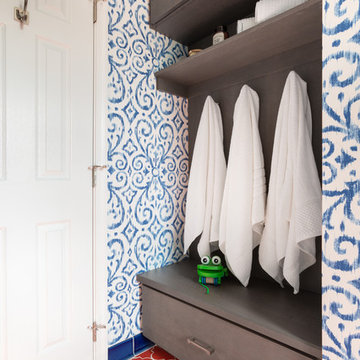
Sophisticated and fun were the themes in this design. This bathroom is used by three young children. The parents wanted a bathroom whose decor would be fun for the children, but "not a kiddy bathroom". This family travels to the beach quite often, so they wanted a beach resort (emphasis on resort) influence in the design. Storage of toiletries & medications, as well as a place to hang a multitude of towels, were the primary goals. Besides meeting the storage goals, the bathroom needed to be brightened and needed better lighting. Ocean-inspired blue & white wallpaper was paired with bright orange, Moroccan-inspired floor & accent tiles from Fireclay Tile to give the "resort" look the clients were looking for. Light fixtures with industrial style accents add additional interest, while a seagrass mirror adds texture & warmth.
Photos: Christy Kosnic
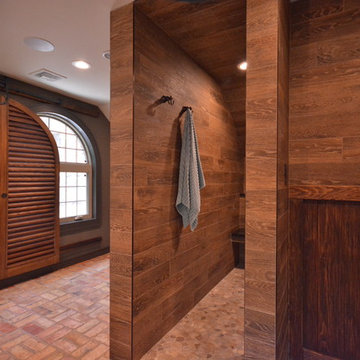
Sue Sotera
Matt Sotera construction
rustic master basterbath with brick floor
Sliding arched window shutter
Aménagement d'une grande salle de bain principale montagne en bois foncé avec un placard à porte shaker, une douche ouverte, WC séparés, un carrelage marron, des carreaux de porcelaine, un mur marron, un sol en brique, un lavabo encastré, un plan de toilette en marbre, un sol orange et aucune cabine.
Aménagement d'une grande salle de bain principale montagne en bois foncé avec un placard à porte shaker, une douche ouverte, WC séparés, un carrelage marron, des carreaux de porcelaine, un mur marron, un sol en brique, un lavabo encastré, un plan de toilette en marbre, un sol orange et aucune cabine.
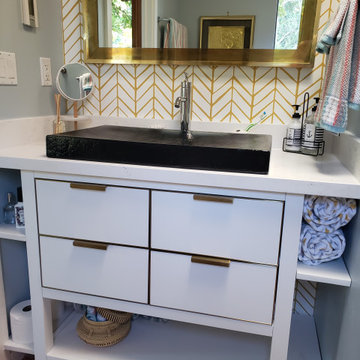
Quick update of a small bathroom with orange tile on the floor, beige and blue marble and an accent of blue glass tile in the shower. The goal was to leave all the tile as the floors are heated and somehow blend the tile in to the design with a few tricks.

This loft was in need of a mid century modern face lift. In such an open living floor plan on multiple levels, storage was something that was lacking in the kitchen and the bathrooms. We expanded the kitchen in include a large center island with trash can/recycles drawers and a hidden microwave shelf. The previous pantry was a just a closet with some shelves that were clearly not being utilized. So bye bye to the closet with cramped corners and we welcomed a proper designed pantry cabinet. Featuring pull out drawers, shelves and tall space for brooms so the living level had these items available where my client's needed them the most. A custom blue wave paint job was existing and we wanted to coordinate with that in the new, double sized kitchen. Custom designed walnut cabinets were a big feature to this mid century modern design. We used brass handles in a hex shape for added mid century feeling without being too over the top. A blue long hex backsplash tile finished off the mid century feel and added a little color between the white quartz counters and walnut cabinets. The two bathrooms we wanted to keep in the same style so we went with walnut cabinets in there and used the same countertops as the kitchen. The shower tiles we wanted a little texture. Accent tiles in the niches and soft lighting with a touch of brass. This was all a huge improvement to the previous tiles that were hanging on for dear life in the master bath! These were some of my favorite clients to work with and I know they are already enjoying these new home!
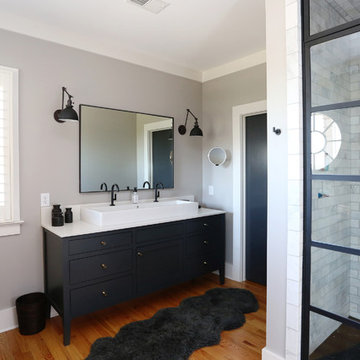
Cette image montre une douche en alcôve principale urbaine de taille moyenne avec un placard avec porte à panneau encastré, des portes de placard noires, un carrelage noir et blanc, un carrelage métro, un mur gris, un sol en bois brun, une vasque, un plan de toilette en quartz modifié, WC séparés, un sol orange, une cabine de douche à porte battante et un plan de toilette blanc.

This casita was completely renovated from floor to ceiling in preparation of Airbnb short term romantic getaways. The color palette of teal green, blue and white was brought to life with curated antiques that were stripped of their dark stain colors, collected fine linens, fine plaster wall finishes, authentic Turkish rugs, antique and custom light fixtures, original oil paintings and moorish chevron tile and Moroccan pattern choices.

rénovation de la salle bain avec le carrelage créé par Patricia Urquiola. Meuble dessiné par Sublissimmo.
Idées déco pour une salle de bain principale rétro de taille moyenne avec un placard à porte affleurante, des portes de placard bleues, une douche à l'italienne, un carrelage orange, des carreaux de béton, un mur orange, carreaux de ciment au sol, une vasque, un plan de toilette en stratifié, un sol orange, aucune cabine, un plan de toilette bleu, WC séparés, une niche, meuble simple vasque, meuble-lavabo suspendu, un plafond en papier peint, un mur en parement de brique et une baignoire indépendante.
Idées déco pour une salle de bain principale rétro de taille moyenne avec un placard à porte affleurante, des portes de placard bleues, une douche à l'italienne, un carrelage orange, des carreaux de béton, un mur orange, carreaux de ciment au sol, une vasque, un plan de toilette en stratifié, un sol orange, aucune cabine, un plan de toilette bleu, WC séparés, une niche, meuble simple vasque, meuble-lavabo suspendu, un plafond en papier peint, un mur en parement de brique et une baignoire indépendante.
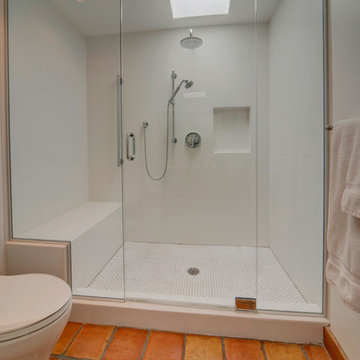
Santa Fe Renovations - Bath. Interior renovation modernizes and harmonizes with clients' folk-art-inspired furnishings. New finishes and fixtures.
Construction by Casanova Construction, Sapello, NM.
Photo by Abstract Photography, Inc., all rights reserved.
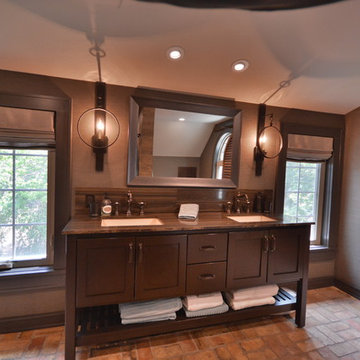
Sue Sotera
Matt Sotera construction
rustic master basterbath with brick floor
Cette photo montre une grande salle de bain principale montagne en bois foncé avec un placard à porte shaker, une douche ouverte, WC séparés, un carrelage marron, des carreaux de porcelaine, un mur marron, un sol en brique, un lavabo encastré, un plan de toilette en marbre, un sol orange et aucune cabine.
Cette photo montre une grande salle de bain principale montagne en bois foncé avec un placard à porte shaker, une douche ouverte, WC séparés, un carrelage marron, des carreaux de porcelaine, un mur marron, un sol en brique, un lavabo encastré, un plan de toilette en marbre, un sol orange et aucune cabine.
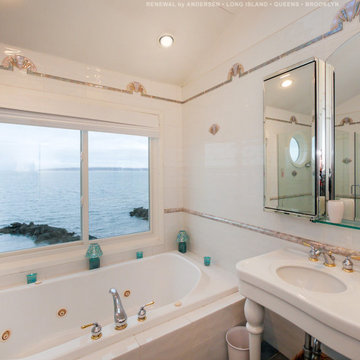
Stunning bathroom with new white sliding window we installed. This white bathroom with gold accents looks bright and chic with this new white sliding window we installed, looking out onto an amazing water view. Get started replacing your windows today with Renewal by Andersen of Long Island, serving Suffolk County, Nassau County, Queens adn Brooklyn.
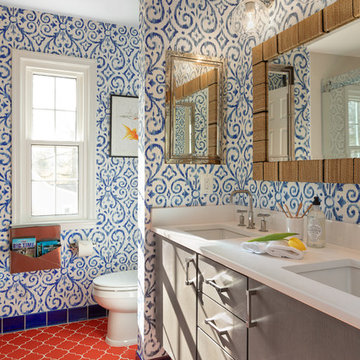
Sophisticated and fun were the themes in this design. This bathroom is used by three young children. The parents wanted a bathroom whose decor would be fun for the children, but "not a kiddy bathroom". This family travels to the beach quite often, so they wanted a beach resort (emphasis on resort) influence in the design. Storage of toiletries & medications, as well as a place to hang a multitude of towels, were the primary goals. Besides meeting the storage goals, the bathroom needed to be brightened and needed better lighting. Ocean-inspired blue & white wallpaper was paired with bright orange, Moroccan-inspired floor & accent tiles from Fireclay Tile to give the "resort" look the clients were looking for. Light fixtures with industrial style accents add additional interest, while a seagrass mirror adds texture & warmth.
Photos: Christy Kosnic
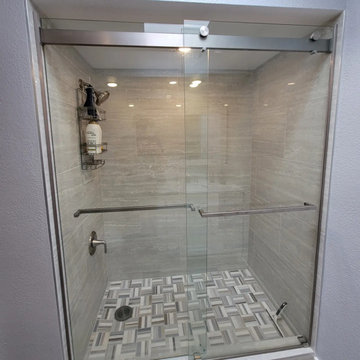
shower area after remodel
Cette photo montre une petite salle de bain principale tendance en bois foncé avec un placard en trompe-l'oeil, une baignoire en alcôve, un combiné douche/baignoire, WC séparés, un mur beige, un sol en travertin, un lavabo encastré, un plan de toilette en granite, un sol orange, une cabine de douche avec un rideau, un plan de toilette beige, meuble simple vasque et meuble-lavabo sur pied.
Cette photo montre une petite salle de bain principale tendance en bois foncé avec un placard en trompe-l'oeil, une baignoire en alcôve, un combiné douche/baignoire, WC séparés, un mur beige, un sol en travertin, un lavabo encastré, un plan de toilette en granite, un sol orange, une cabine de douche avec un rideau, un plan de toilette beige, meuble simple vasque et meuble-lavabo sur pied.
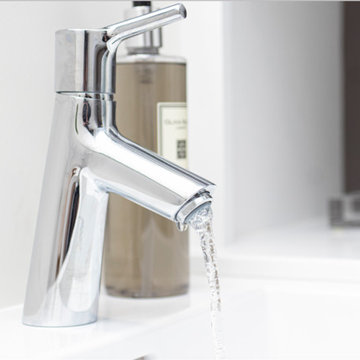
Cette image montre une petite salle de bain principale bohème en bois foncé avec un placard avec porte à panneau encastré, une douche à l'italienne, WC séparés, un carrelage blanc, un carrelage métro, un mur beige, un sol en carrelage de terre cuite, un lavabo posé, un sol orange et une cabine de douche à porte battante.
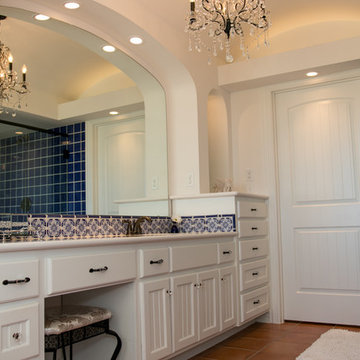
Julie Albini
Cette photo montre une grande salle de bain principale sud-ouest américain avec un placard avec porte à panneau encastré, des portes de placard blanches, une douche d'angle, WC séparés, un carrelage bleu, des carreaux de céramique, un mur blanc, tomettes au sol, un lavabo encastré, un plan de toilette en surface solide, un sol orange, une cabine de douche à porte battante et un plan de toilette blanc.
Cette photo montre une grande salle de bain principale sud-ouest américain avec un placard avec porte à panneau encastré, des portes de placard blanches, une douche d'angle, WC séparés, un carrelage bleu, des carreaux de céramique, un mur blanc, tomettes au sol, un lavabo encastré, un plan de toilette en surface solide, un sol orange, une cabine de douche à porte battante et un plan de toilette blanc.
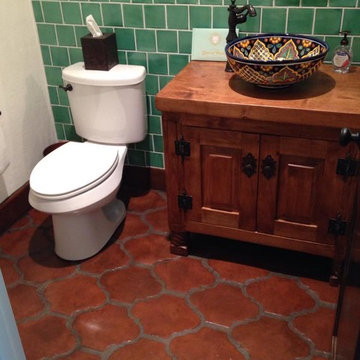
Inspiration pour une salle d'eau méditerranéenne en bois foncé de taille moyenne avec un placard en trompe-l'oeil, WC séparés, un carrelage vert, des carreaux de céramique, un mur blanc, tomettes au sol, une vasque, un plan de toilette en cuivre, un sol orange et un plan de toilette marron.
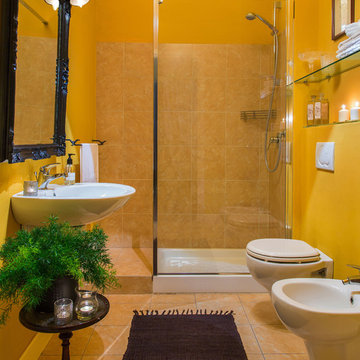
Bagno, DOPO
Cette image montre une petite salle d'eau traditionnelle avec une douche ouverte, WC séparés, un carrelage beige, des carreaux en terre cuite, un mur jaune, tomettes au sol, un lavabo suspendu, un sol orange et aucune cabine.
Cette image montre une petite salle d'eau traditionnelle avec une douche ouverte, WC séparés, un carrelage beige, des carreaux en terre cuite, un mur jaune, tomettes au sol, un lavabo suspendu, un sol orange et aucune cabine.
Idées déco de salles de bain avec WC séparés et un sol orange
1
