Idées déco de salles de bain avec WC séparés
Trier par :
Budget
Trier par:Populaires du jour
1 - 20 sur 70 photos
1 sur 3

Photo courtesy of Chipper Hatter
Cette image montre une douche en alcôve traditionnelle de taille moyenne avec des portes de placard blanches, un mur blanc, un lavabo encastré, un placard avec porte à panneau encastré, WC séparés, un carrelage blanc, un carrelage métro, un sol en marbre et un plan de toilette en marbre.
Cette image montre une douche en alcôve traditionnelle de taille moyenne avec des portes de placard blanches, un mur blanc, un lavabo encastré, un placard avec porte à panneau encastré, WC séparés, un carrelage blanc, un carrelage métro, un sol en marbre et un plan de toilette en marbre.

Inspiration pour une salle de bain principale traditionnelle avec un placard avec porte à panneau encastré, des portes de placard blanches, une baignoire sur pieds, WC séparés, un mur multicolore, un sol en marbre, un plan de toilette en marbre, un sol gris, un plan de toilette gris et une fenêtre.
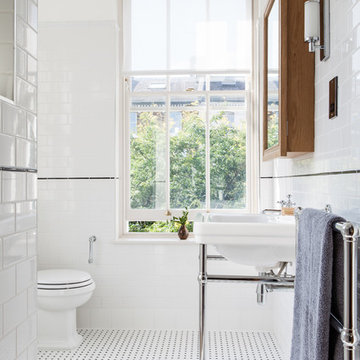
This shower room is for the older son of the household, and we went for a contemporary, 'New York' feel. The shower room has 2 large windows and is flooded with light.
Photo by Simon Eldon

Although of an obvious choice these day, we love metro tiles.
The clean white space with the Dove Grey grout really worked making the tight space feel much cleaner and bigger.
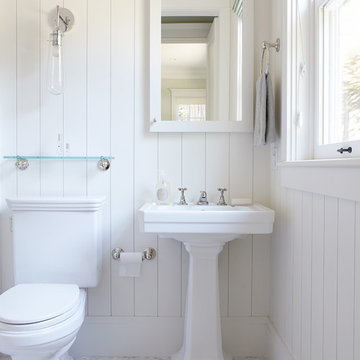
This Mill Valley residence under the redwoods was conceived and designed for a young and growing family. Though technically a remodel, the project was in essence new construction from the ground up, and its clean, traditional detailing and lay-out by Chambers & Chambers offered great opportunities for our talented carpenters to show their stuff. This home features the efficiency and comfort of hydronic floor heating throughout, solid-paneled walls and ceilings, open spaces and cozy reading nooks, expansive bi-folding doors for indoor/ outdoor living, and an attention to detail and durability that is a hallmark of how we build.
Photographer: John Merkyl Architect: Barbara Chambers of Chambers + Chambers in Mill Valley
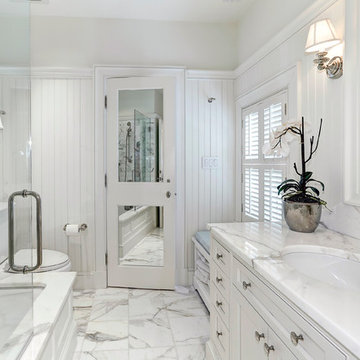
Inspiration pour une salle de bain principale traditionnelle de taille moyenne avec un placard avec porte à panneau encastré, des portes de placard blanches, une baignoire encastrée, un combiné douche/baignoire, WC séparés, un carrelage blanc, un mur blanc, un sol en marbre, un lavabo encastré, du carrelage en marbre et aucune cabine.
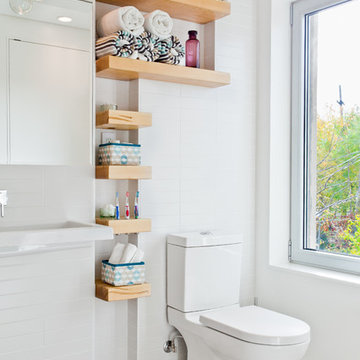
Spa like WC with large trough sink for all 3 kids. Open shelving with inset containers for accessories. Dimmable pendant lights.
Exemple d'une petite salle de bain tendance avec un placard sans porte, WC séparés, un carrelage blanc et un carrelage métro.
Exemple d'une petite salle de bain tendance avec un placard sans porte, WC séparés, un carrelage blanc et un carrelage métro.
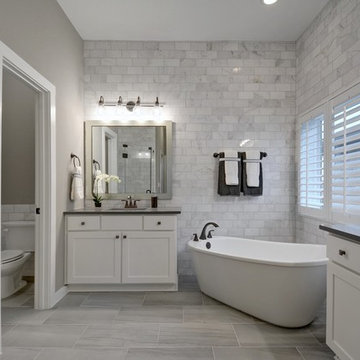
Exemple d'une douche en alcôve principale chic avec un placard à porte shaker, des portes de placard blanches, une baignoire indépendante, WC séparés, un carrelage gris, un carrelage blanc, un mur gris, un lavabo encastré, un sol gris, une cabine de douche à porte battante et un plan de toilette noir.

Erik Freeland
Inspiration pour une grande salle de bain minimaliste pour enfant avec une baignoire indépendante, un sol vert, un placard à porte plane, un combiné douche/baignoire, WC séparés, un carrelage blanc, un carrelage métro, un mur blanc, un sol en carrelage de céramique, un lavabo intégré, un plan de toilette en surface solide, des portes de placard blanches et un plan de toilette blanc.
Inspiration pour une grande salle de bain minimaliste pour enfant avec une baignoire indépendante, un sol vert, un placard à porte plane, un combiné douche/baignoire, WC séparés, un carrelage blanc, un carrelage métro, un mur blanc, un sol en carrelage de céramique, un lavabo intégré, un plan de toilette en surface solide, des portes de placard blanches et un plan de toilette blanc.
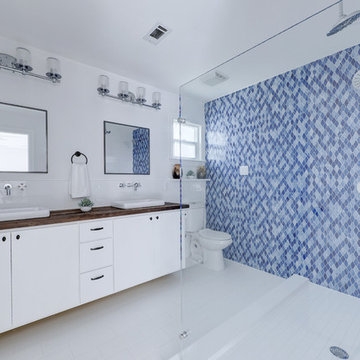
Allison Cartwright
@melisaclementdesigns
Cette image montre une salle de bain marine avec un placard à porte plane, des portes de placard blanches, une douche double, WC séparés, mosaïque, un mur bleu, une vasque, un plan de toilette en bois, un sol blanc, aucune cabine et un plan de toilette marron.
Cette image montre une salle de bain marine avec un placard à porte plane, des portes de placard blanches, une douche double, WC séparés, mosaïque, un mur bleu, une vasque, un plan de toilette en bois, un sol blanc, aucune cabine et un plan de toilette marron.
etched glass create privacy in the shared shower and toilet room
Bruce Damonte photography
Inspiration pour une grande salle de bain design pour enfant avec un placard à porte plane, des portes de placard blanches, une douche à l'italienne, un carrelage blanc, un carrelage en pâte de verre, un mur blanc, sol en béton ciré, un lavabo encastré, un plan de toilette en quartz modifié, WC séparés et une cabine de douche à porte battante.
Inspiration pour une grande salle de bain design pour enfant avec un placard à porte plane, des portes de placard blanches, une douche à l'italienne, un carrelage blanc, un carrelage en pâte de verre, un mur blanc, sol en béton ciré, un lavabo encastré, un plan de toilette en quartz modifié, WC séparés et une cabine de douche à porte battante.
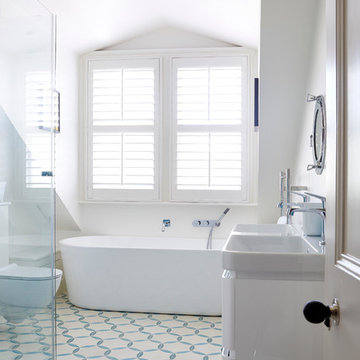
Exemple d'une douche en alcôve chic avec une grande vasque, une baignoire indépendante, WC séparés, un carrelage multicolore, un mur blanc et un sol en carrelage de céramique.
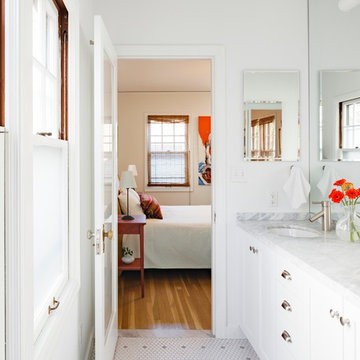
Thanks to the windows that stayed in place from the old bedroom, The master bathroom has lots of natural light. The steam shower (not pictured) is tiled floor to ceiling, with a bench and recessed niches.
Photograph by Lincoln Barbour Photo
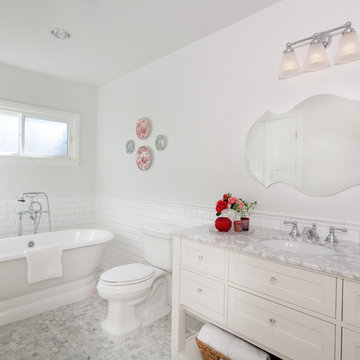
Holly Lepere
Inspiration pour une salle d'eau traditionnelle de taille moyenne avec un placard avec porte à panneau encastré, des portes de placard blanches, une baignoire indépendante, un carrelage blanc, un carrelage métro, WC séparés, un mur blanc, un sol en carrelage de porcelaine, un lavabo encastré, un plan de toilette en marbre et un plan de toilette gris.
Inspiration pour une salle d'eau traditionnelle de taille moyenne avec un placard avec porte à panneau encastré, des portes de placard blanches, une baignoire indépendante, un carrelage blanc, un carrelage métro, WC séparés, un mur blanc, un sol en carrelage de porcelaine, un lavabo encastré, un plan de toilette en marbre et un plan de toilette gris.
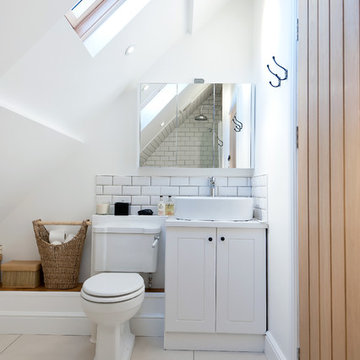
Luke Casserley
Exemple d'une salle de bain nature avec une vasque, des portes de placard blanches, WC séparés, un carrelage blanc, un carrelage métro et un mur blanc.
Exemple d'une salle de bain nature avec une vasque, des portes de placard blanches, WC séparés, un carrelage blanc, un carrelage métro et un mur blanc.
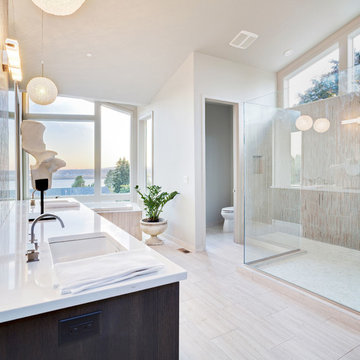
Réalisation d'une grande salle de bain principale design avec un lavabo encastré, une baignoire posée, une douche d'angle et WC séparés.
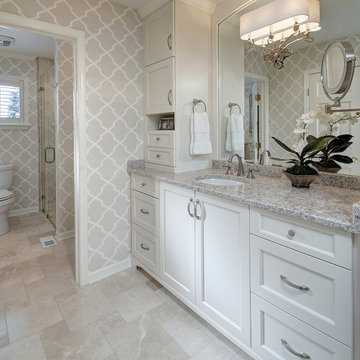
Jonathan Beach Photography
Aménagement d'une salle de bain principale classique avec un placard avec porte à panneau encastré, des portes de placard blanches, une douche d'angle, WC séparés, un carrelage beige et un mur gris.
Aménagement d'une salle de bain principale classique avec un placard avec porte à panneau encastré, des portes de placard blanches, une douche d'angle, WC séparés, un carrelage beige et un mur gris.
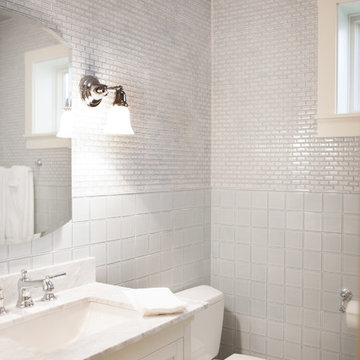
Julie Mikos Photography
Aménagement d'une salle de bain craftsman avec un lavabo encastré, un placard avec porte à panneau encastré, des portes de placard blanches, WC séparés, un carrelage blanc et une fenêtre.
Aménagement d'une salle de bain craftsman avec un lavabo encastré, un placard avec porte à panneau encastré, des portes de placard blanches, WC séparés, un carrelage blanc et une fenêtre.
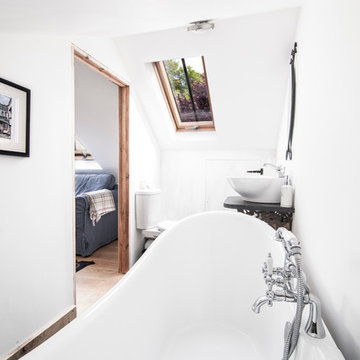
Jaime Pulido
Réalisation d'une salle de bain nordique avec une baignoire indépendante, WC séparés, un mur blanc et une vasque.
Réalisation d'une salle de bain nordique avec une baignoire indépendante, WC séparés, un mur blanc et une vasque.

We were so delighted to be able to bring to life our fresh take and new renovation on a picturesque bathroom. A scene of symmetry, quite pleasing to the eye, the counter and sink area was cultivated to be a clean space, with hidden storage on the side of each elongated mirror, and a center section with seating for getting ready each day. It is highlighted by the shiny silver elements of the hardware and sink fixtures that enhance the sleek lines and look of this vanity area. Lit by a thin elegant sconce and decorated in a pathway of stunning tile mosaic this is the focal point of the master bathroom. Following the tile paths further into the bathroom brings one to the large glass shower, with its own intricate tile detailing within leading up the walls to the waterfall feature. Equipped with everything from shower seating and a towel heater, to a secluded toilet area able to be hidden by a pocket door, this master bathroom is impeccably furnished. Each element contributes to the remarkably classic simplicity of this master bathroom design, making it truly a breath of fresh air.
Custom designed by Hartley and Hill Design. All materials and furnishings in this space are available through Hartley and Hill Design. www.hartleyandhilldesign.com 888-639-0639
Idées déco de salles de bain avec WC séparés
1