Idées déco de salles de bain avec WC suspendus et aucune cabine
Trier par :
Budget
Trier par:Populaires du jour
101 - 120 sur 10 775 photos
1 sur 3
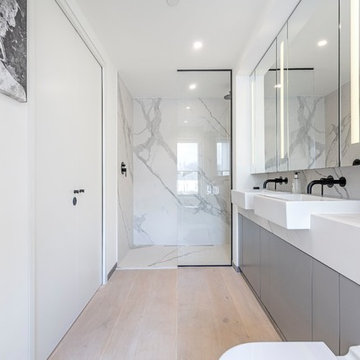
Fresh Photo House www.freshphotohouse.com
Interiors by: Sofitsi Design www.sofitsidesign.com
Cette image montre une salle de bain design avec un placard à porte plane, des portes de placard grises, WC suspendus, un carrelage gris, un carrelage blanc, des dalles de pierre, un mur blanc, parquet clair, un lavabo posé, un sol beige, aucune cabine et un plan de toilette blanc.
Cette image montre une salle de bain design avec un placard à porte plane, des portes de placard grises, WC suspendus, un carrelage gris, un carrelage blanc, des dalles de pierre, un mur blanc, parquet clair, un lavabo posé, un sol beige, aucune cabine et un plan de toilette blanc.
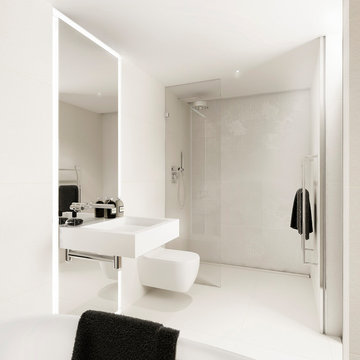
pictures by Ernest Park
work by Elite Hammer
Cette image montre une grande salle de bain minimaliste pour enfant avec une baignoire indépendante, WC suspendus, un carrelage beige, un carrelage blanc, un mur beige, un sol en carrelage de céramique, un lavabo suspendu, aucune cabine, une douche à l'italienne et un sol blanc.
Cette image montre une grande salle de bain minimaliste pour enfant avec une baignoire indépendante, WC suspendus, un carrelage beige, un carrelage blanc, un mur beige, un sol en carrelage de céramique, un lavabo suspendu, aucune cabine, une douche à l'italienne et un sol blanc.

Inspiration pour une grande salle de bain principale et grise et blanche urbaine avec une baignoire indépendante, une douche à l'italienne, un carrelage de pierre, un sol en carrelage de céramique, une vasque, un plan de toilette en surface solide, un sol gris, aucune cabine, WC suspendus, un carrelage gris et un mur blanc.

Reagen Taylor
Exemple d'une petite salle de bain principale rétro en bois brun avec un placard à porte plane, une douche à l'italienne, WC suspendus, un carrelage blanc, des carreaux de céramique, un mur blanc, un sol en bois brun, une vasque, un plan de toilette en quartz modifié et aucune cabine.
Exemple d'une petite salle de bain principale rétro en bois brun avec un placard à porte plane, une douche à l'italienne, WC suspendus, un carrelage blanc, des carreaux de céramique, un mur blanc, un sol en bois brun, une vasque, un plan de toilette en quartz modifié et aucune cabine.

Gary Summers
Exemple d'une salle de bain principale tendance de taille moyenne avec des portes de placard grises, une baignoire indépendante, une douche ouverte, un carrelage gris, des dalles de pierre, un mur bleu, parquet clair, une vasque, un plan de toilette en stratifié, WC suspendus, un sol gris, aucune cabine et un placard à porte plane.
Exemple d'une salle de bain principale tendance de taille moyenne avec des portes de placard grises, une baignoire indépendante, une douche ouverte, un carrelage gris, des dalles de pierre, un mur bleu, parquet clair, une vasque, un plan de toilette en stratifié, WC suspendus, un sol gris, aucune cabine et un placard à porte plane.
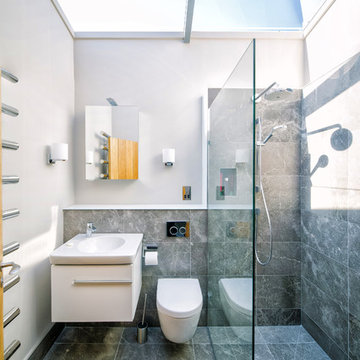
steven Barber
Exemple d'une petite salle d'eau tendance avec des portes de placard blanches, un carrelage gris, un sol en carrelage de céramique, un placard à porte plane, une douche à l'italienne, un mur gris, WC suspendus, un lavabo suspendu et aucune cabine.
Exemple d'une petite salle d'eau tendance avec des portes de placard blanches, un carrelage gris, un sol en carrelage de céramique, un placard à porte plane, une douche à l'italienne, un mur gris, WC suspendus, un lavabo suspendu et aucune cabine.
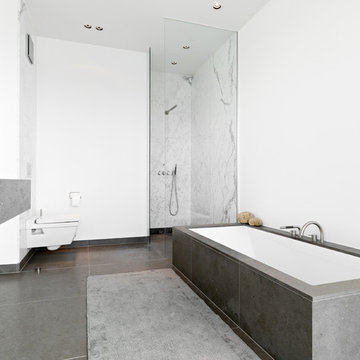
Réalisation d'une petite salle de bain grise et blanche design avec une baignoire en alcôve, WC suspendus, un mur blanc, une douche ouverte, un carrelage gris et aucune cabine.

Jahanshah Ardalan
Exemple d'une salle de bain principale tendance de taille moyenne avec des portes de placard blanches, une baignoire indépendante, une douche à l'italienne, WC suspendus, un mur blanc, une vasque, un plan de toilette en bois, un placard sans porte, un carrelage blanc, des carreaux de porcelaine, un sol en bois brun, un sol marron, aucune cabine et un plan de toilette marron.
Exemple d'une salle de bain principale tendance de taille moyenne avec des portes de placard blanches, une baignoire indépendante, une douche à l'italienne, WC suspendus, un mur blanc, une vasque, un plan de toilette en bois, un placard sans porte, un carrelage blanc, des carreaux de porcelaine, un sol en bois brun, un sol marron, aucune cabine et un plan de toilette marron.
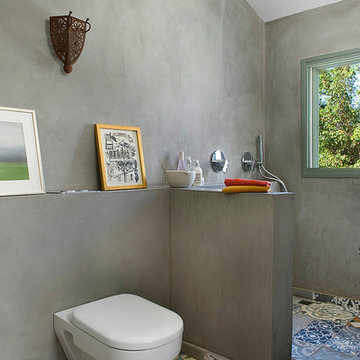
Inspiration pour une salle de bain bohème avec une douche ouverte, WC suspendus et aucune cabine.

Project Description:
Step into the embrace of nature with our latest bathroom design, "Jungle Retreat." This expansive bathroom is a harmonious fusion of luxury, functionality, and natural elements inspired by the lush greenery of the jungle.
Bespoke His and Hers Black Marble Porcelain Basins:
The focal point of the space is a his & hers bespoke black marble porcelain basin atop a 160cm double drawer basin unit crafted in Italy. The real wood veneer with fluted detailing adds a touch of sophistication and organic charm to the design.
Brushed Brass Wall-Mounted Basin Mixers:
Wall-mounted basin mixers in brushed brass with scrolled detailing on the handles provide a luxurious touch, creating a visual link to the inspiration drawn from the jungle. The juxtaposition of black marble and brushed brass adds a layer of opulence.
Jungle and Nature Inspiration:
The design draws inspiration from the jungle and nature, incorporating greens, wood elements, and stone components. The overall palette reflects the serenity and vibrancy found in natural surroundings.
Spacious Walk-In Shower:
A generously sized walk-in shower is a centrepiece, featuring tiled flooring and a rain shower. The design includes niches for toiletry storage, ensuring a clutter-free environment and adding functionality to the space.
Floating Toilet and Basin Unit:
Both the toilet and basin unit float above the floor, contributing to the contemporary and open feel of the bathroom. This design choice enhances the sense of space and allows for easy maintenance.
Natural Light and Large Window:
A large window allows ample natural light to flood the space, creating a bright and airy atmosphere. The connection with the outdoors brings an additional layer of tranquillity to the design.
Concrete Pattern Tiles in Green Tone:
Wall and floor tiles feature a concrete pattern in a calming green tone, echoing the lush foliage of the jungle. This choice not only adds visual interest but also contributes to the overall theme of nature.
Linear Wood Feature Tile Panel:
A linear wood feature tile panel, offset behind the basin unit, creates a cohesive and matching look. This detail complements the fluted front of the basin unit, harmonizing with the overall design.
"Jungle Retreat" is a testament to the seamless integration of luxury and nature, where bespoke craftsmanship meets organic inspiration. This bathroom invites you to unwind in a space that transcends the ordinary, offering a tranquil retreat within the comforts of your home.

Cette image montre une salle de bain principale design de taille moyenne avec un placard à porte plane, des portes de placard beiges, une douche ouverte, WC suspendus, un carrelage blanc, des carreaux de céramique, un mur beige, un sol en carrelage de céramique, un plan vasque, un plan de toilette en quartz, un sol multicolore, aucune cabine, un plan de toilette gris, meuble double vasque et meuble-lavabo suspendu.

Experience the epitome of modern luxury in this meticulously designed bathroom, where deep, earthy hues create a cocoon of sophistication and tranquility. The sleek fixtures, coupled with a mix of matte finishes and reflective surfaces, elevate the space, offering both functionality and artistry. Here, every detail, from the elongated basin to the minimalist shower drain, showcases a harmonious blend of elegance and innovation.

Our clients wanted an ensuite bathroom with organic lines and a hand-forged feel with an aged patina. The japanese finger tiles, micro cement render, aged copper tapware, and refined curves surprised and delighted them.

Inspiration pour une petite salle de bain principale et grise et blanche design avec des portes de placard grises, une baignoire en alcôve, un combiné douche/baignoire, WC suspendus, un carrelage gris, des carreaux de porcelaine, un mur gris, un sol en carrelage de porcelaine, une vasque, un plan de toilette en bois, un sol gris, aucune cabine, un plan de toilette gris, des toilettes cachées, meuble simple vasque et meuble-lavabo suspendu.

Stretching wall-to-wall, the glass floating effect of this mirrored vanity unit not only looks incredible but also cleverly amplifies the perception of space. Beneath its sleek exterior lies an abundance of storage, effortlessly catering to the varied needs of a family bathroom. A testament to how aesthetic elegance and practicality can coexist, making it an indispensable centrepiece for any family-oriented bathroom design.

Idée de décoration pour une salle de bain principale design de taille moyenne avec des portes de placard blanches, un espace douche bain, WC suspendus, un carrelage blanc, des carreaux de céramique, un sol en carrelage de céramique, un plan vasque, un plan de toilette en quartz modifié, un sol blanc, aucune cabine, un plan de toilette blanc, une niche, meuble simple vasque et meuble-lavabo suspendu.

The minimalist bathroom complete with a wall mount sink, wall mount faucet, wall mount toilet, and zero entry shower with a single glass panel and recessed niches. The heated wall mount towel rack and floating shelf storage area complete the space. Floor to ceiling tile keep it easy to clean. The lighted mirror make getting ready in the morning a breeze.

Aménagement d'une petite salle de bain longue et étroite industrielle avec un placard à porte plane, des portes de placard blanches, une douche à l'italienne, WC suspendus, un carrelage marron, des carreaux de porcelaine, un mur marron, un sol en carrelage de porcelaine, un lavabo suspendu, un plan de toilette en surface solide, un sol marron, aucune cabine, un plan de toilette blanc, meuble simple vasque et meuble-lavabo suspendu.
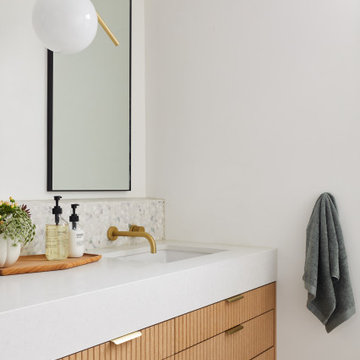
This Willow Glen Eichler had undergone an 80s renovation that sadly didn't take the midcentury modern architecture into consideration. We converted both bathrooms back to a midcentury modern style with an infusion of Japandi elements. We borrowed space from the master bedroom to make the master ensuite a luxurious curbless wet room with soaking tub and Japanese tiles.

Plan vasques autoportant avec meuble salle de bain suspendu en bois.
Miroir design sur mur salle de bain avec carrelage relief.
Idée de décoration pour une salle d'eau beige et blanche nordique en bois brun de taille moyenne avec un placard à porte plane, une baignoire posée, une douche à l'italienne, WC suspendus, un carrelage beige, des carreaux de céramique, un mur beige, un sol en carrelage de céramique, un lavabo suspendu, un plan de toilette en surface solide, aucune cabine, un plan de toilette blanc, meuble double vasque et meuble-lavabo suspendu.
Idée de décoration pour une salle d'eau beige et blanche nordique en bois brun de taille moyenne avec un placard à porte plane, une baignoire posée, une douche à l'italienne, WC suspendus, un carrelage beige, des carreaux de céramique, un mur beige, un sol en carrelage de céramique, un lavabo suspendu, un plan de toilette en surface solide, aucune cabine, un plan de toilette blanc, meuble double vasque et meuble-lavabo suspendu.
Idées déco de salles de bain avec WC suspendus et aucune cabine
6