Idées déco de salles de bain avec WC suspendus et du carrelage en pierre calcaire
Trier par :
Budget
Trier par:Populaires du jour
41 - 60 sur 303 photos
1 sur 3
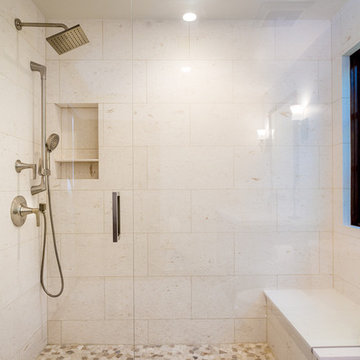
This luxurious alcove shower in a Westlake Village guest bath was redesigned with a sleek profile, using a seamless shower door and honed Verano limestone wall tiles in Corinthian White. A spacious bench under the oversized window creates a serene spot that brings the lap of luxury home. The Beach Mix Mosaic floor tile adds earthy texture and warms up the palette.
Photographer: Tom Clary
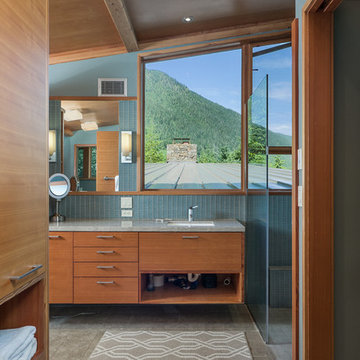
The epitome of NW Modern design tucked away on a private 4+ acre lot in the gated Uplands Reserve. Designed by Prentiss Architects to make a statement on the landscape yet integrate seamlessly into the natural surroundings. Floor to ceiling windows take in the views of Mt. Si and Rattlesnake Ridge. Indoor and outdoor fireplaces, a deck with hot tub and soothing koi pond beckon you outdoors. Let this intimate home with additional detached guest suite be your retreat from urban chaos.
FJU Photo
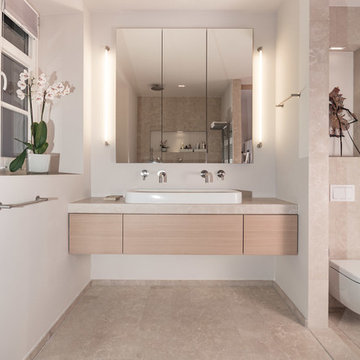
www.tegosophie.de
Cette photo montre une salle d'eau tendance en bois brun de taille moyenne avec une douche à l'italienne, WC suspendus, un carrelage beige, du carrelage en pierre calcaire, un mur beige, un sol en calcaire, une vasque, un plan de toilette en calcaire et un sol beige.
Cette photo montre une salle d'eau tendance en bois brun de taille moyenne avec une douche à l'italienne, WC suspendus, un carrelage beige, du carrelage en pierre calcaire, un mur beige, un sol en calcaire, une vasque, un plan de toilette en calcaire et un sol beige.
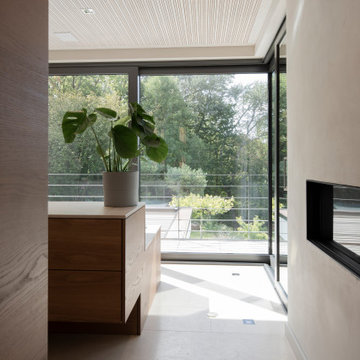
Reduziertes Badezimmer mit Ausblick.
Legen Sie sich in die Badewanne und genießen Sie den Ausblick in die Natur, der Tunnelkamin trägt zur gemütlichen Stimmung bei. Der hochwertige Muschelkalk befindet sich nicht nur auf dem Boden, sondern auch an den Wänden und wurde auch im Waschtisch eingesetzt.

Cette image montre une salle d'eau ethnique de taille moyenne avec un placard à porte vitrée, des portes de placards vertess, un espace douche bain, WC suspendus, du carrelage en pierre calcaire, un sol en ardoise, un lavabo posé, un plan de toilette en bois, un sol noir, un plan de toilette marron, meuble simple vasque, meuble-lavabo encastré, du papier peint et un carrelage vert.
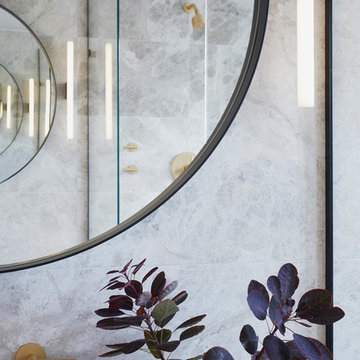
“Milne’s meticulous eye for detail elevated this master suite to a finely-tuned alchemy of balanced design. It shows that you can use dark and dramatic pieces from our carbon fibre collection and still achieve the restful bathroom sanctuary that is at the top of clients’ wish lists.”
Miles Hartwell, Co-founder, Splinter Works Ltd
When collaborations work they are greater than the sum of their parts, and this was certainly the case in this project. I was able to respond to Splinter Works’ designs by weaving in natural materials, that perhaps weren’t the obvious choice, but they ground the high-tech materials and soften the look.
It was important to achieve a dialog between the bedroom and bathroom areas, so the graphic black curved lines of the bathroom fittings were countered by soft pink calamine and brushed gold accents.
We introduced subtle repetitions of form through the circular black mirrors, and the black tub filler. For the first time Splinter Works created a special finish for the Hammock bath and basins, a lacquered matte black surface. The suffused light that reflects off the unpolished surface lends to the serene air of warmth and tranquility.
Walking through to the master bedroom, bespoke Splinter Works doors slide open with bespoke handles that were etched to echo the shapes in the striking marbleised wallpaper above the bed.
In the bedroom, specially commissioned furniture makes the best use of space with recessed cabinets around the bed and a wardrobe that banks the wall to provide as much storage as possible. For the woodwork, a light oak was chosen with a wash of pink calamine, with bespoke sculptural handles hand-made in brass. The myriad considered details culminate in a delicate and restful space.
PHOTOGRAPHY BY CARMEL KING

Idées déco pour une grande salle de bain principale contemporaine avec un placard à porte plane, des portes de placard grises, une baignoire indépendante, une douche à l'italienne, WC suspendus, un carrelage gris, du carrelage en pierre calcaire, un mur blanc, un sol en calcaire, un lavabo encastré, un plan de toilette en quartz modifié, un sol gris, une cabine de douche à porte battante, un plan de toilette blanc, un banc de douche, meuble double vasque, meuble-lavabo suspendu et un plafond voûté.
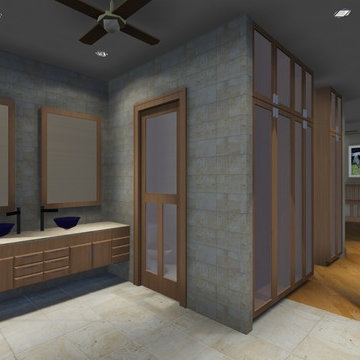
master bath and master closet open to master bed room
3D design
Aménagement d'une salle de bain principale sud-ouest américain en bois clair de taille moyenne avec une baignoire indépendante, une douche d'angle, un carrelage beige, un sol en calcaire, un placard à porte plane, WC suspendus, du carrelage en pierre calcaire, un mur gris, une vasque, un plan de toilette en calcaire et une cabine de douche à porte coulissante.
Aménagement d'une salle de bain principale sud-ouest américain en bois clair de taille moyenne avec une baignoire indépendante, une douche d'angle, un carrelage beige, un sol en calcaire, un placard à porte plane, WC suspendus, du carrelage en pierre calcaire, un mur gris, une vasque, un plan de toilette en calcaire et une cabine de douche à porte coulissante.
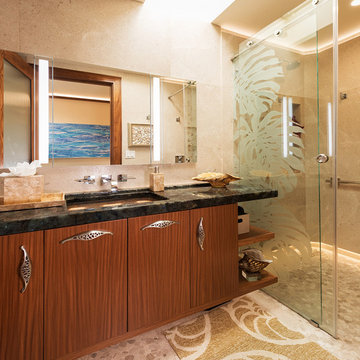
Cabinets by Richard Landon. Photography by Greg Hoxsie. Interior design by Valorie Spence of Interior Design Solutions, Maui, Hawaii.
Monstera leaf carved art glass panel is by Maui glass artist Janine Arlidge. Gauged pebble pathway inset in the floor to shower. Pebble like hand forged polished stainless steel bronze cabinet pulls; undermount pebble glass sink; fossil shells in the limestone and mosaic tile with shells embedded; capiz shell bath accessories; and art glass shells unify this elegant beach designed bath. Grain matched floating cabinets of afromosia give the needed contrast. Great lighting from the Robern storage cabinets.
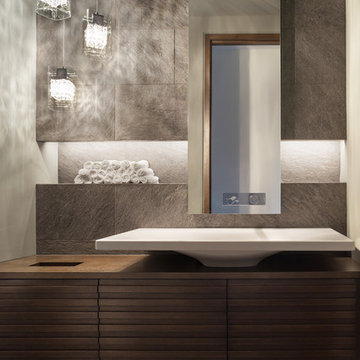
Silent Sama Architectural Photography
Cette image montre une salle d'eau design en bois foncé de taille moyenne avec WC suspendus, un carrelage gris, du carrelage en pierre calcaire, un mur gris, un sol en calcaire, une vasque, un plan de toilette en bois et un sol gris.
Cette image montre une salle d'eau design en bois foncé de taille moyenne avec WC suspendus, un carrelage gris, du carrelage en pierre calcaire, un mur gris, un sol en calcaire, une vasque, un plan de toilette en bois et un sol gris.
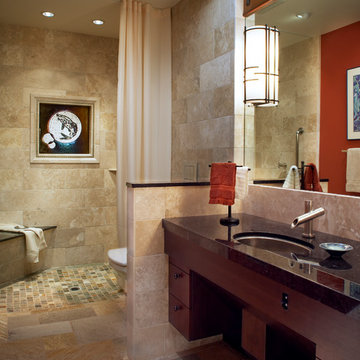
Idée de décoration pour une salle de bain design en bois foncé de taille moyenne avec une douche à l'italienne, WC suspendus, un carrelage beige, du carrelage en pierre calcaire, un mur multicolore, un lavabo encastré, un plan de toilette en quartz modifié, un sol beige et une cabine de douche avec un rideau.
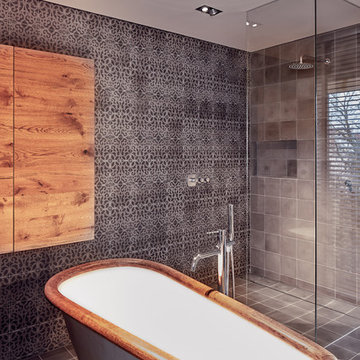
a-base | büro für architektur, Klaus Romberg
Réalisation d'une salle de bain principale design en bois foncé de taille moyenne avec un placard à porte plane, une baignoire indépendante, une douche à l'italienne, WC suspendus, un carrelage gris, un mur beige, une vasque, un plan de toilette en bois, un sol gris, aucune cabine et du carrelage en pierre calcaire.
Réalisation d'une salle de bain principale design en bois foncé de taille moyenne avec un placard à porte plane, une baignoire indépendante, une douche à l'italienne, WC suspendus, un carrelage gris, un mur beige, une vasque, un plan de toilette en bois, un sol gris, aucune cabine et du carrelage en pierre calcaire.
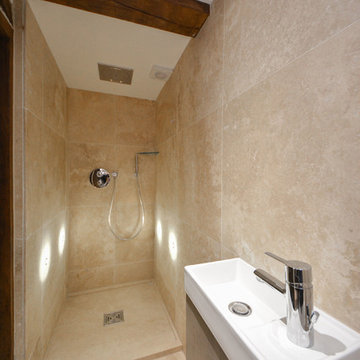
Downstairs Bathroom. Wetroom Style - open plan. Travertine large format tiles. Original features mixed with modern details.
Photographs - Mike Waterman
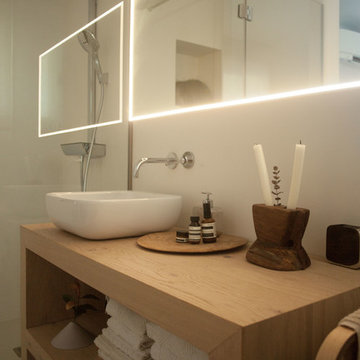
Carlos Luque
Cette photo montre une salle d'eau méditerranéenne en bois clair de taille moyenne avec un placard sans porte, un carrelage blanc, une baignoire indépendante, une douche à l'italienne, WC suspendus, du carrelage en pierre calcaire, un mur marron, parquet clair, une vasque, un plan de toilette en bois, un sol marron et aucune cabine.
Cette photo montre une salle d'eau méditerranéenne en bois clair de taille moyenne avec un placard sans porte, un carrelage blanc, une baignoire indépendante, une douche à l'italienne, WC suspendus, du carrelage en pierre calcaire, un mur marron, parquet clair, une vasque, un plan de toilette en bois, un sol marron et aucune cabine.
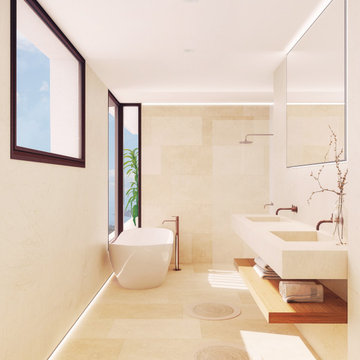
Aménagement d'une grande salle de bain principale et beige et blanche méditerranéenne avec un placard sans porte, des portes de placard beiges, une baignoire indépendante, une douche ouverte, WC suspendus, un carrelage beige, du carrelage en pierre calcaire, un mur beige, un sol en calcaire, un lavabo posé, un plan de toilette en calcaire, un sol beige, aucune cabine, une fenêtre, meuble double vasque et meuble-lavabo encastré.
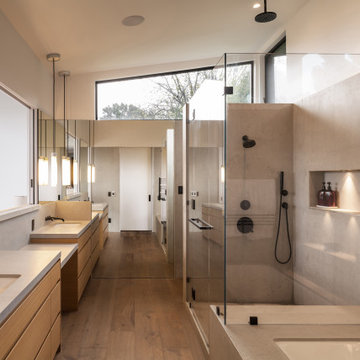
Cette photo montre une grande salle de bain principale tendance en bois brun avec un placard à porte plane, une baignoire encastrée, une douche ouverte, WC suspendus, un carrelage gris, du carrelage en pierre calcaire, un mur blanc, un sol en bois brun, un lavabo encastré, un plan de toilette en quartz, un sol marron, une cabine de douche à porte battante, un plan de toilette gris, un banc de douche, meuble double vasque et meuble-lavabo encastré.
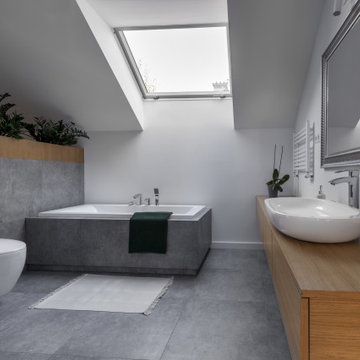
Expanding a bathroom by removing non-load bearing walls and prepping the room
Cette image montre une grande salle de bain principale minimaliste en bois clair avec un placard à porte plane, un bain bouillonnant, une douche d'angle, WC suspendus, un carrelage gris, du carrelage en pierre calcaire, un mur blanc, un sol en carrelage de céramique, un lavabo posé, un sol gris, une cabine de douche à porte battante, meuble simple vasque et meuble-lavabo suspendu.
Cette image montre une grande salle de bain principale minimaliste en bois clair avec un placard à porte plane, un bain bouillonnant, une douche d'angle, WC suspendus, un carrelage gris, du carrelage en pierre calcaire, un mur blanc, un sol en carrelage de céramique, un lavabo posé, un sol gris, une cabine de douche à porte battante, meuble simple vasque et meuble-lavabo suspendu.
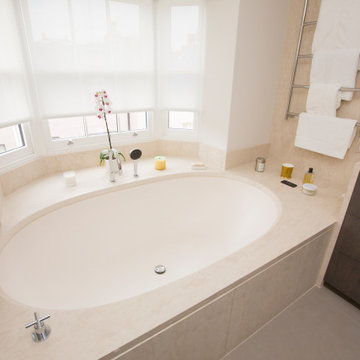
Idée de décoration pour une grande salle de bain minimaliste avec un placard à porte plane, une baignoire posée, une douche à l'italienne, WC suspendus, du carrelage en pierre calcaire, un sol en carrelage de céramique, une grande vasque, un plan de toilette en calcaire, une cabine de douche à porte battante, un banc de douche, meuble simple vasque et meuble-lavabo encastré.
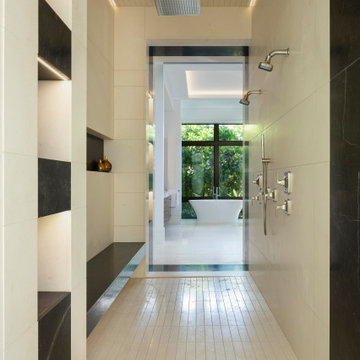
Idées déco pour une grande salle de bain principale méditerranéenne en bois brun et bois avec un placard à porte plane, une baignoire indépendante, une douche ouverte, WC suspendus, un carrelage noir et blanc, du carrelage en pierre calcaire, un mur blanc, un sol en calcaire, un lavabo encastré, un plan de toilette en marbre, un sol blanc, aucune cabine, un banc de douche, meuble double vasque, meuble-lavabo encastré et un plafond décaissé.

The design of this remodel of a small two-level residence in Noe Valley reflects the owner's passion for Japanese architecture. Having decided to completely gut the interior partitions, we devised a better-arranged floor plan with traditional Japanese features, including a sunken floor pit for dining and a vocabulary of natural wood trim and casework. Vertical grain Douglas Fir takes the place of Hinoki wood traditionally used in Japan. Natural wood flooring, soft green granite and green glass backsplashes in the kitchen further develop the desired Zen aesthetic. A wall to wall window above the sunken bath/shower creates a connection to the outdoors. Privacy is provided through the use of switchable glass, which goes from opaque to clear with a flick of a switch. We used in-floor heating to eliminate the noise associated with forced-air systems.
Idées déco de salles de bain avec WC suspendus et du carrelage en pierre calcaire
3